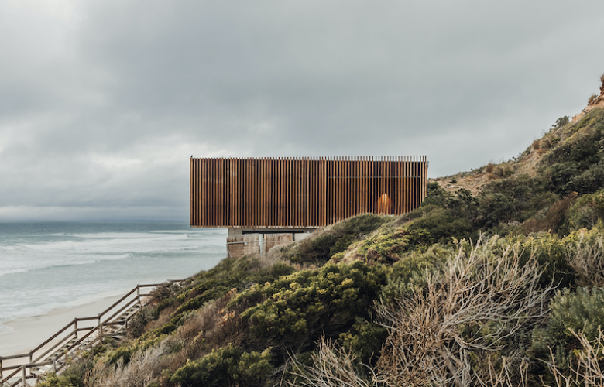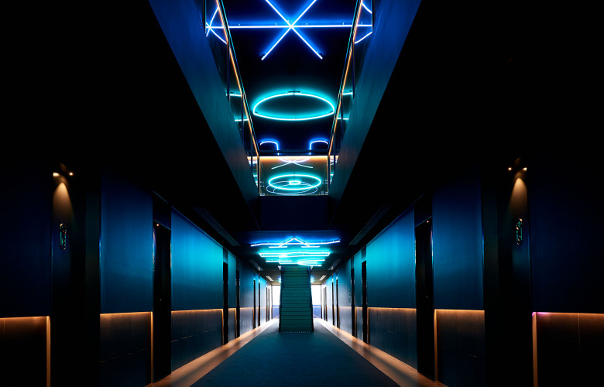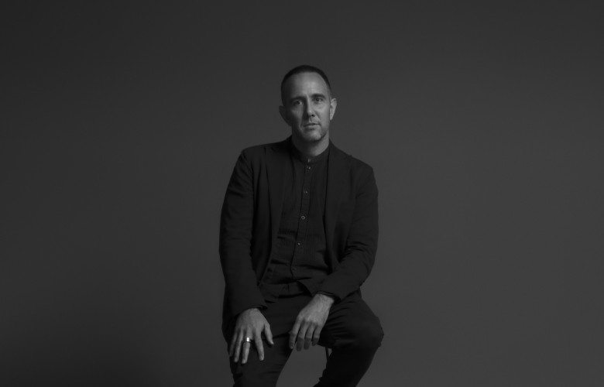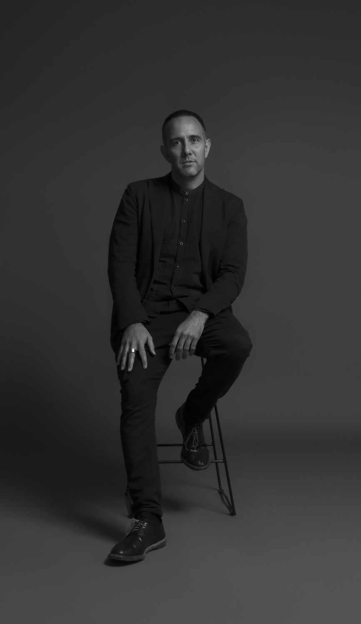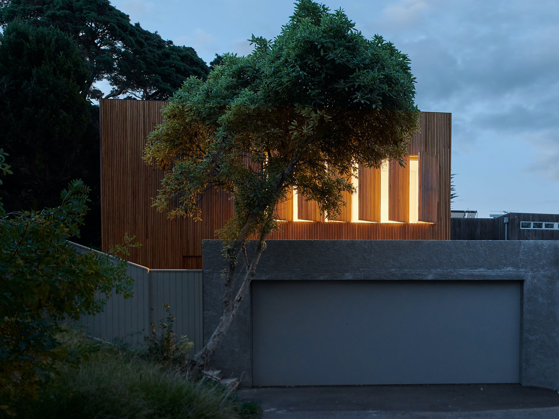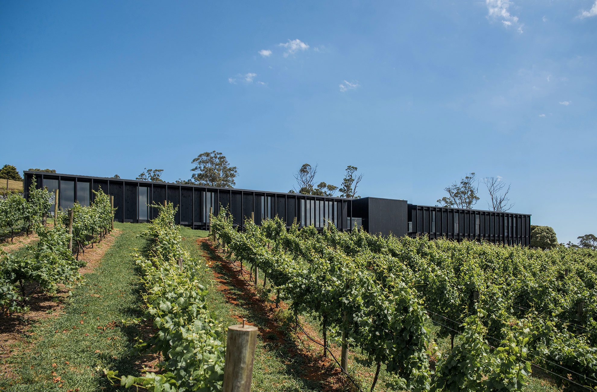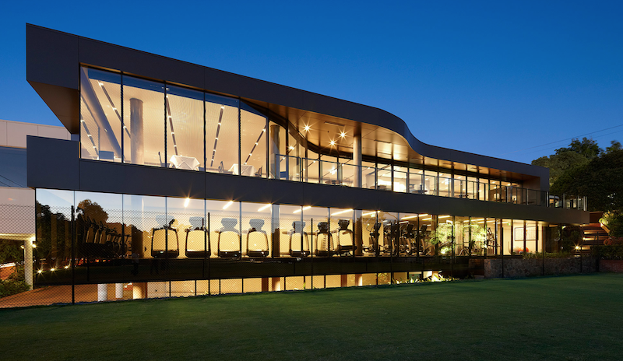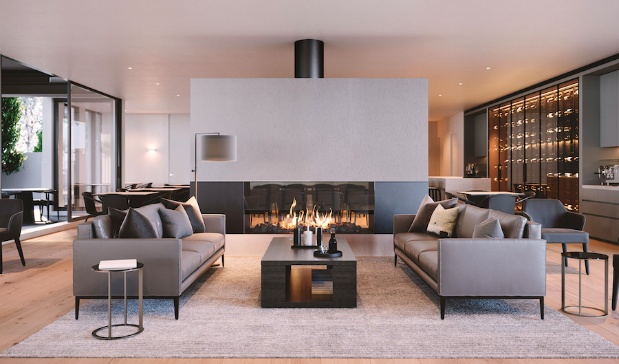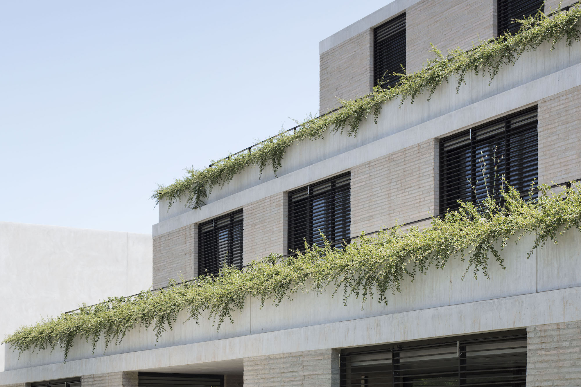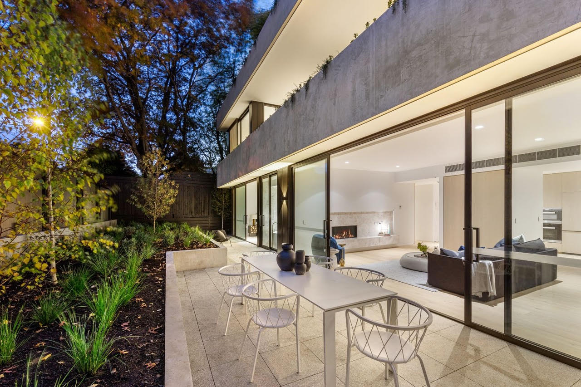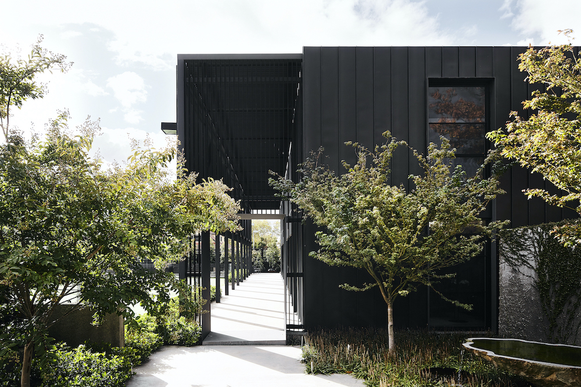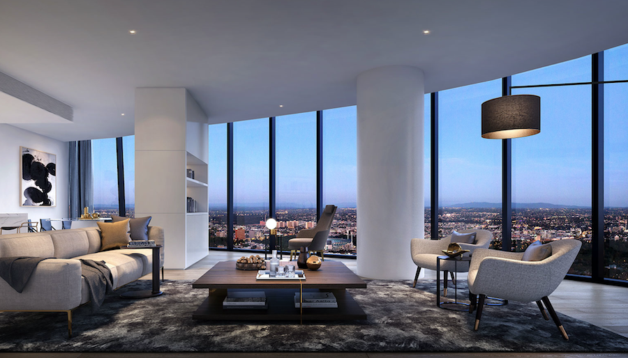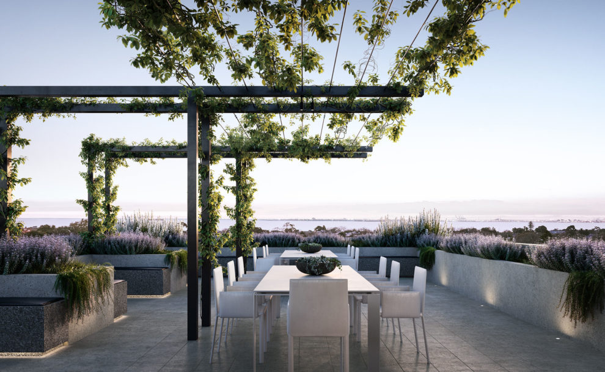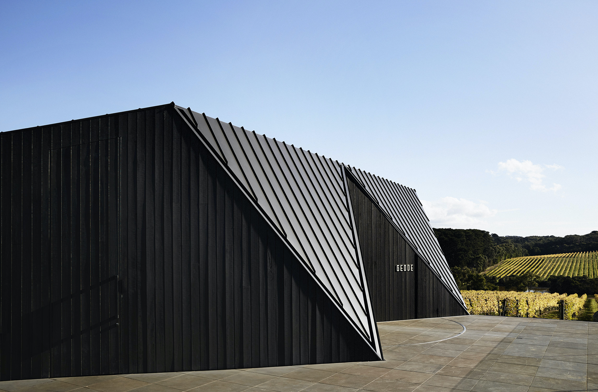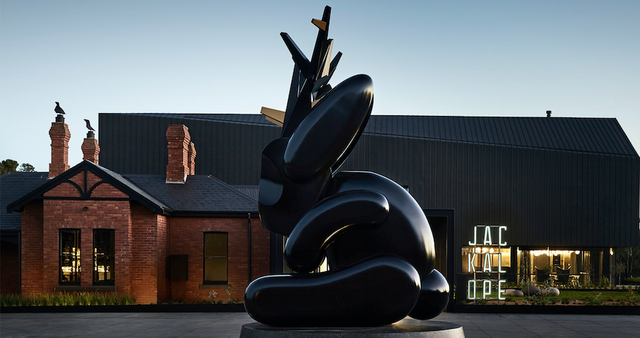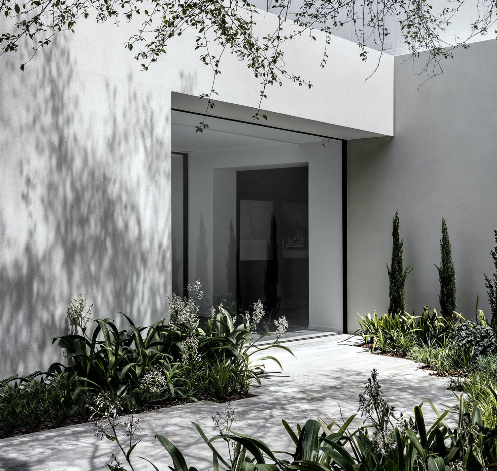Carr Director Chris McCue on design that caters to the core function of daily ritual
Contact
Carr Director Chris McCue on design that caters to the core function of daily ritual
“The real reward is in going back over time to see the building age and soften, the landscape come to life, the sun wash across the façade at different times of the day, the light flood into space at specific angles.” Chris McCue, Carr
Melbourne-based architecture and interior design studio Carr focuses its timeless approach on connection, driven by site, context and ultimately the people who will be inhabiting the space.
Carr’s project, 97 Mathoura Road, a boutique multi-residential development in Toorak of 6 high-end apartments, was recently shortlisted in The Urban Developer Awards 2020.
Other work includes the contemporary extension of the Royal South Yarra Lawn Tennis Club which dates back to 1884; Portsea Pavilion, a timber-clad guest house nestled into the hillside; a striking new façade wrapping the iconic Surf Life Saving Club in Portsea; and Gippsland Spa, a contemporary wellness building designed to house five treatment rooms and a Turkish hammam.
Image: Chris McCue Source: CarrChris McCue is the Director of Architecture at Carr, with extensive experience and speciality within the architecture and interior design of high-end residential, multi-residential and hospitality work, which culminates from his years working locally and internationally.
Chris came to Carr nearly 10 years ago and says his “yearning for perfection has become even greater”. He leads with an inclusive style where ideas are explored and an atmosphere of excellence in design and client service is constantly cultivated. And this open communication naturally translates into how our relationships are fostered and built. Under Chris’ guidance, Carr projects are created in partnership with our clients and collaborators.
Image: Red Hill Farmhouse Source: Sharyn CairnsWILLIAMS MEDIA spoke with Chris about his design philosophy and career.
“Though I have great affinity for residential space – at my heart I have a rather romantic notion of the architect and designer as an artist – someone capable of working across any field, solving problems and getting to the truth of any project, regardless of typology...I’m proud when the work is evolved within the team in the studio to push the interpretation of a commonly held vision where every design selection impacts that of another." What do you enjoy most about your profession?
The success of a project is dependent a lot on the relationships you have with all stakeholders, be it those within your organisation, the client, the consultants, the planners. There are a great many number of people who will have influence on whether success is achieved at the end of a project phase or on final delivery of the outcome.
Image: Portsea Pavillion Source: VeeralWe’re fortunate to work with people who each share a vision for what success is along the journey and being an architect and designer is about successfully harnessing that energy and creativity in a way that influences the project for the better. The tussle between consultants can be a creative tension but the journey we all go on for our respective disciplines is a fascinating one.
From the strategic perspective, integrating the works of lawyers, urban designers, council asset management, utility companies, real estate agents, branding consultants; there are so many inputs that shape a project and influence a vast majority of lines on a page. With all of it I relish in the quiet time to sketch, getting pen to paper, with all of those inputs in mind, to sketch out a project vision. There’s a great reward when the design concept is legible and relevant to all of those inputs and critically, meets the brief in terms of design aspiration, commerciality and feasibility.
Image: Gippsland Spa Source: Gorta YuukiYou have said that after almost 10 years at Carr your “yearning for perfection has become even greater”. What do you mean by this and how would you describe your architectural aesthetic?
The clarity of the diagram in architecture and design has always fascinated me. A design that can be described by a simple sketch or a few lines of text is what we strive for in each of our projects. The yearning for perfection is not necessarily about achieving perfection because it seems absurd to want to reach something that cannot ever be reached... but the idea that all of the collective inputs of my twenty years of practice in design, documentation, construction, communication, stakeholder management – should be reflected in each new built outcome. It’s as much about sharing the knowledge along the way too and helping our team, who individually are on their own design journey, to enrich the experience of learning, engaging with clients, consultants, suppliers and contractors. I love that the relationships we have with clients evolves over time as their families evolve. The perspectives you gain from working with such a cross-sector of client groups enables you to have a different perspective on how people occupy space. The worst brief would be to replicate what we did for someone else because inherent in the process is about curating a design exactly to that clients’ set of criteria and functional needs.
Image: Royal South Yarra Lawn Tennis Club Source: Diana SnapeYou have designed a number of boutique luxury apartments including Carter, 97 Mathoura Road, The International, Victoria and Burke and The Granton designed for the active over 60’s. How would you describe the evolution of apartments and what people are looking for?
It’s a misconception that we only work at the high-end and several new projects on the horizon will demonstrate that at our core we want to create spaces for people across a broad range of unit types and sizes.
Some of the projects you mention cater to a group that might be downsizing from a larger family home into an apartment but that’s not to say they necessarily want to reduce the scale of space, it’s often the number of rooms or extent of garden that is the scalable factor. Apartment development in Melbourne is at an exciting time of catchup with what the rest of the world cities have known for decades - that higher density in active centres close to shops, transport, entertainment and amenity creates and enhances community.
Image: The Granton Source: CarrWhile we have a great deal of protection of our suburban areas that preclude density, I’m definitely in favour of scaled density in areas that are well supported and create great social environments. The nature of apartment development in Melbourne is very much on a square metre rate basis so there are sensitivities at all levels of the market to apartment size relative to the dollar value they represent.
Image: The International Source: Gabriel SaundersSmaller apartments in larger scale buildings will be supplemented by communal facilities that extend the liveability of the apartment itself and help to foster a sense of community. More boutique buildings often have larger apartments but won’t have the same communal amenity as the internal amenity which comes with greater flexibility for retreat and separation of space. There are many developments we’re involved with that offer a lot of internal amenity in the form of study spaces, butler’s pantries, bespoke joinery, third bedroom flexibility as second living rooms, larger dining terraces etc.
Image: 97 Mathoura Road, Toorak Source: Ben HoskingWe’re working up ideas for how all of these inputs are changed or enhanced in a post-COVID era. Fortunately the tenets of good space come through even louder, our clients want well designed and scaled space that is flexible to a point, good solar orientation and access to daylight. A well resolved plan that caters to the core function of daily ritual across all facets is what we strive for and that needn’t be limited only to the high end.
Image: Garden apartment at ‘Carter Toorak’, 1101 Malvern Road Source: Kay & BurtonYou have been involved in projects that have won many awards from housing to apartments to hotels, including Frame House, United Places Botanic Gardens, Mathoura Road and the Jackalope Hotel. Which award has meant the most to you?
There are always firsts and specific memories that come to mind with each of the projects you list. I will always love Frame House for what the clients asked us to create and having been back many times over the years to see the landscape evolve and the clients settle into the house is really rewarding. With each of the projects there is a challenging of the status quo and something that is unique about each project that was about testing ideas; be that in the planning, the expression of the architecture, the material selection and its detail.
Image: Frame House Source: Sharyn CairnsIf asked what the specific awards were I probably couldn’t tell you... the thrill of an award win is very satisfying and rewarding for all the anguish and emotion that goes into creating built work but it doesn’t last... that yearning for perfection reappears as you step onto site on practical completion and it’s an emotional one... the realisation of many years (often) of hard work. The real reward is in going back over time to see the building age and soften, the landscape come to life, the sun wash across the façade at different times of the day, the light flood into space at specific angles. I’m often very quiet when walking through the finished project to take it all in... which is not something I can usually say about myself.
Image: Pensinsula House Source: Ben HoskingYou have said that a straight-forward way to build trust and establish a working relationship with clients is to “simply be honest”. What advice would you give to new property investors wishing to build or renovate?
There are always clear aspirations and motivations for a project and in the case of residential space the wish list of a project can be exhaustive. I’d posit that for investors the motivations to achieve a good financial return is a primary driver; but a lot of people we work with there is the recognition that quality architecture and interior design takes time and is an investment. That’s part of the maturation of the property market and particularly the apartment market where the end user clients are, quite understandably, wanting something better than what a balance sheet would necessarily deliver.
Image: Melbourne Square Source: CarrThere are many built examples where balance sheets drove the outcome and that doesn’t excite us in the least. If all you want is to make a huge pot of cash by diluting the quality once you’ve sold the dream to the investors there will be others who can take the balance sheet and turn it into architecture. I would advise doing a lot of analysis on local competitor output, as we often do, to ensure that you’re at least providing a parallel or competitive offer into the market but hopefully you’re creating a new benchmark by which other projects would then be judged.
Image: The International Source: Gabriel SaundersHow do you feel the events of 2020 are influencing architecture and design?
The working from home piece has been in some ways a positive but in others has made working collaboratively consistently just an inch more difficult. When you couple that with a forced position of enclosure and our homes needing to accommodate new modes of working, I’m definitely looking forward to a time when we can be back in the studio together... just not full time as we were previously. It makes us think about connection to light, enabling dedicated spaces in plan types that offer respite and separation from core living spaces, and floorplate configurations that encourage good cross ventilation. It’s a behavioural factor but working from home requires discipline in the work versus private time.
Image: Jackalope Source: Sharyn CairnsWhat is the most interesting brief you’ve been given by a client?
Jackalope was the most unusual in that Louis Li’s brief was against the grain of what the expectation might be typically be for a country hotel but that gave the entire design team a lot of latitude to explore different concepts around a city quality in a country context... all the while being a highly sustainable outcome that is perhaps the least obvious element in the project.
Did you take on the project?
Absolutely!
Image: Jackalope Source: Sharyn CairnsWhat advice would you give to a newly graduated Architect or someone thinking about Architecture as a career?
Pursue what interests you at all levels, from a social to aesthetic driver. Architecture is a fantastic career to influence the built environment around you and within it as a discipline there are many streams that you can specialise in or remain a generalist practitioner. This is not only in respect to work typology but in some practices even the project phase could be an area of specialisation but I’d caution that this typically only comes after years of practice to get to the point of being able to specialise, just as you would in other professions. As a profession it can take you around the world in normal circumstances and I’d strongly encourage a Graduate to see as much of the world as possible and to work in different cultures to truly gain a broad perspective on what it means to be a practitioner in a global city.
Image: The International Source: Timothy KayeWhere do you live now, and where would you live if you could live anywhere in the world?
I live in an early 1970s era house that I completely renovated last year, in Balaclava. It’s a small house but totally suits me and my family for all the reasons I cited above about being central to an active neighbourhood. I’ve lived in mainland China, Hong Kong, London and Italy for a time... I’ve always wanted to live in New York but that too seems unlikely now... on my list for 'as soon as we can be out and about' is Tel Aviv – to explore the Bauhaus influence on its architecture and a great food scene, I’m told!
Related reading:
Boutique 'Carter Toorak' garden apartment sold by Kay & Burton

