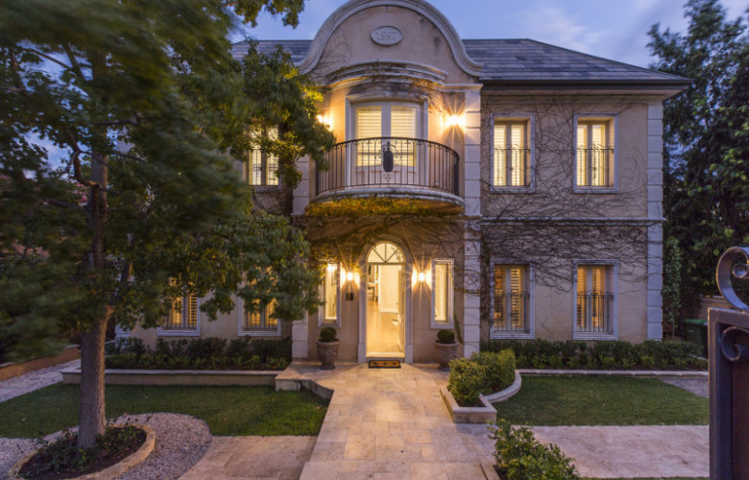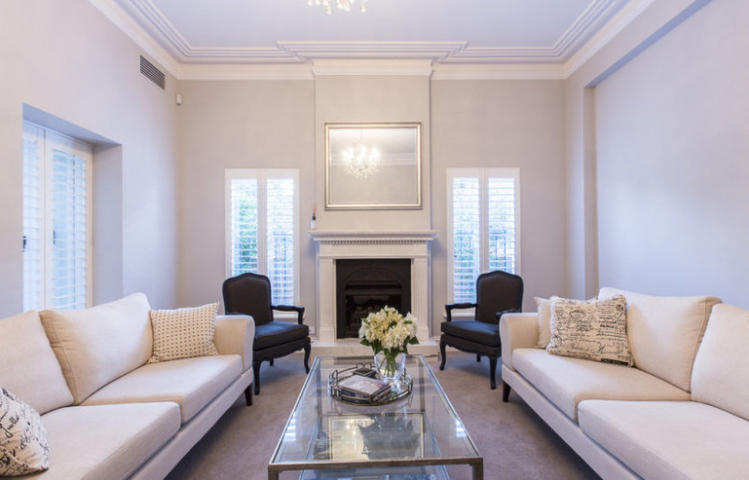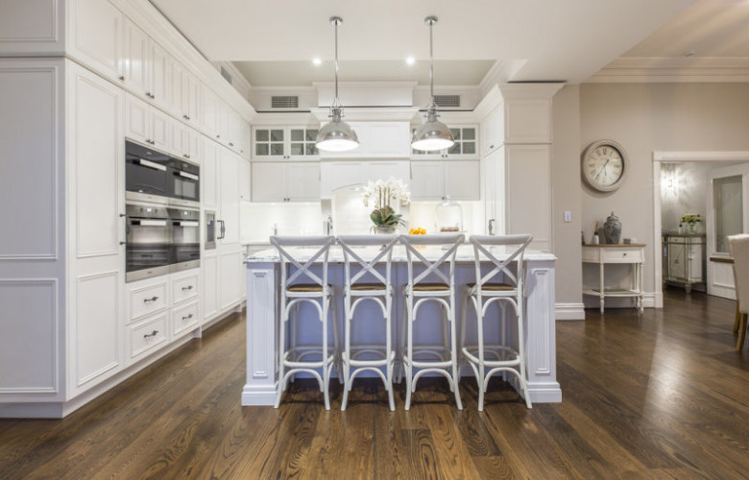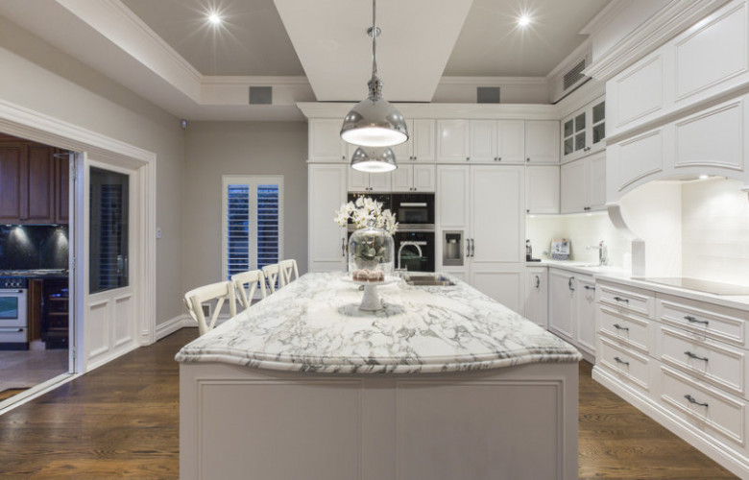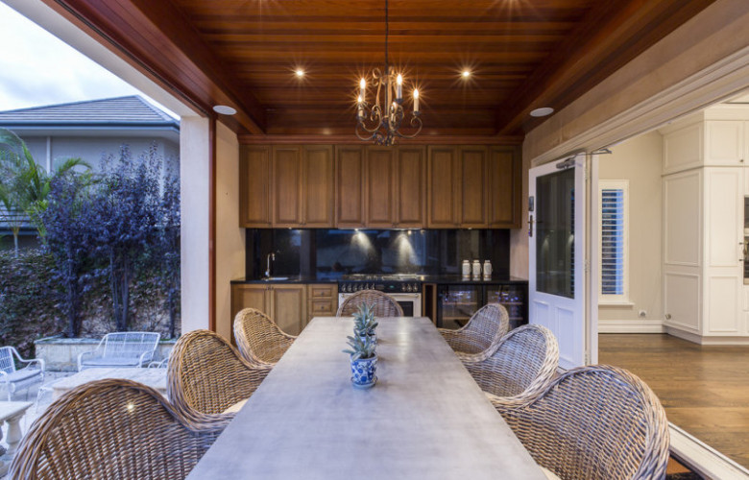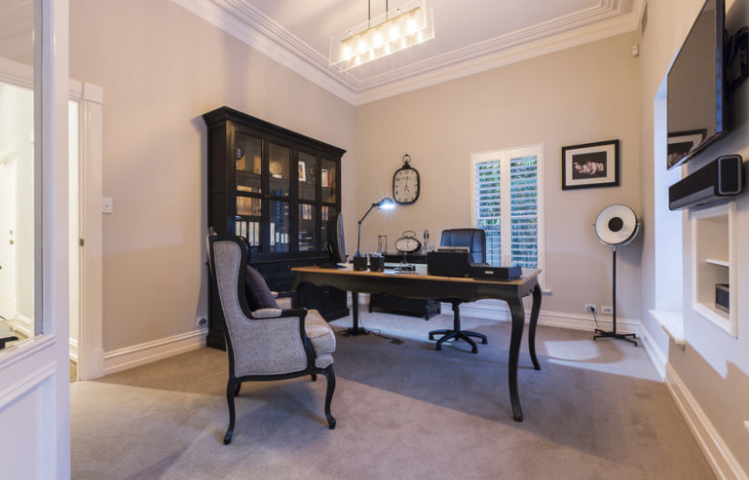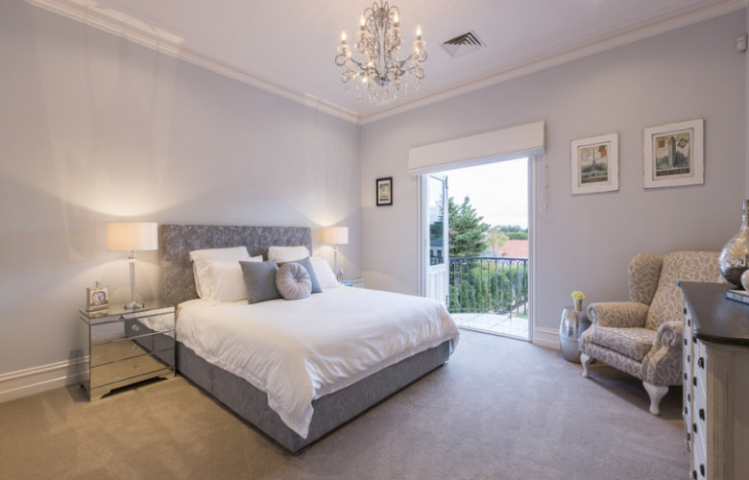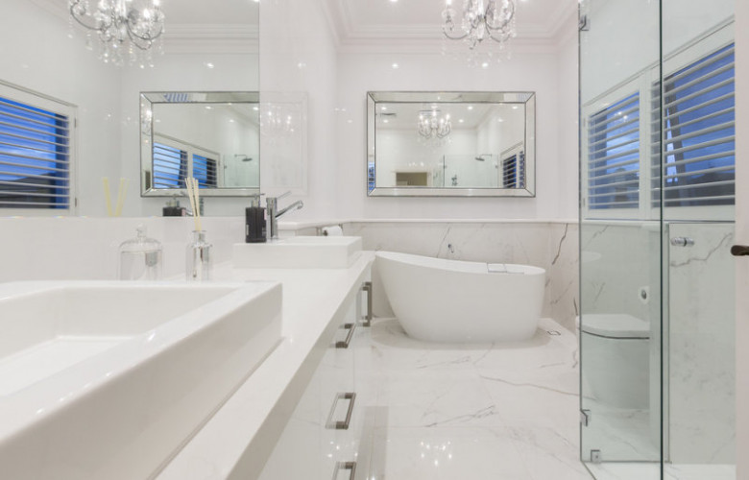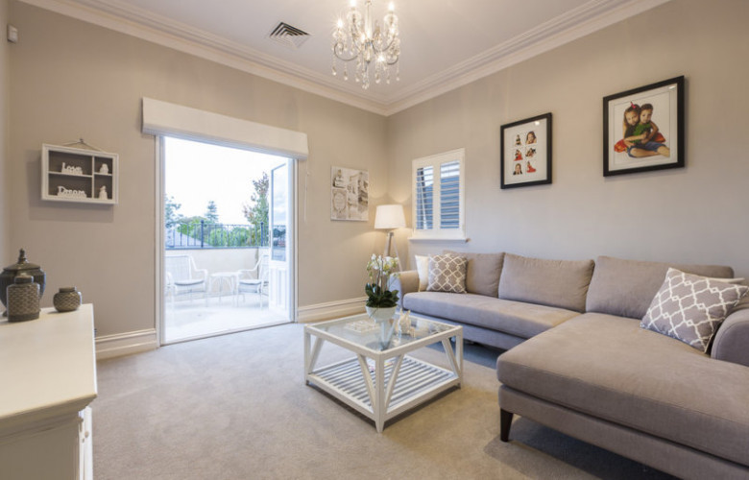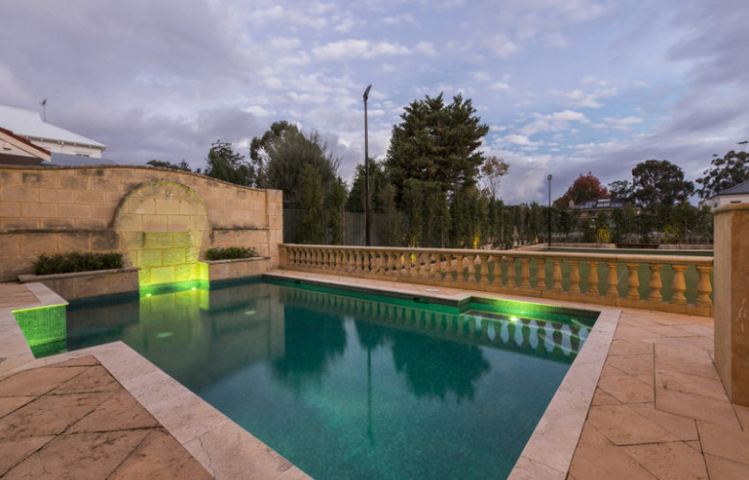Luxury French home in Dalkeith
Contact
Luxury French home in Dalkeith
This classic Perth family home has been completely renovated.
This family home features classic French features enhanced by modern touches to create an elegant yet traditional home.
A regal entrance hall features a sweeping staircase that flows into grandly proportioned living spaces. The formal sitting, dining and family rooms are filled with natural light. The home is well positioned on a substantial 1,315sqm block, set on a leafy tree-lined street and framed by mature gardens. This is a home that provides an excellent family lifestyle. The exceptional layout provides abundance of space for the individual, yet ample family living to share good times.
The formal lounge is a tranquil haven, and the family living and dining room overlook the swimming pool and tennis court.
The kitchen features a marble central island, complemented by quality cabinetry and appliances. The covered alfresco area features an outdoor kitchen, and is an entertainer’s dream.
The five bedrooms are generously proportioned and located upstairs. The master bedroom is expansive, with an elegant bathroom and well-designed walk-in robe. Two of the bedrooms have their own ensuite, and the other two bedrooms share a bathroom. A home office is positioned at the front of the home, and is ideal for the work-from-home professional. The office could serve as a fifth bedroom; a bathroom is located next door. The detached gym/tennis pavilion is complimented by its own bathroom and kitchenette, and could provide additional accommodation for visitors or au pair if required.
Additional features include a powder room, wine storage, garaging for two vehicles, secure parking for a third, and ample storage throughout.
The home is located in a coveted pocket within walking distance to Dalkeith Village and the river.

