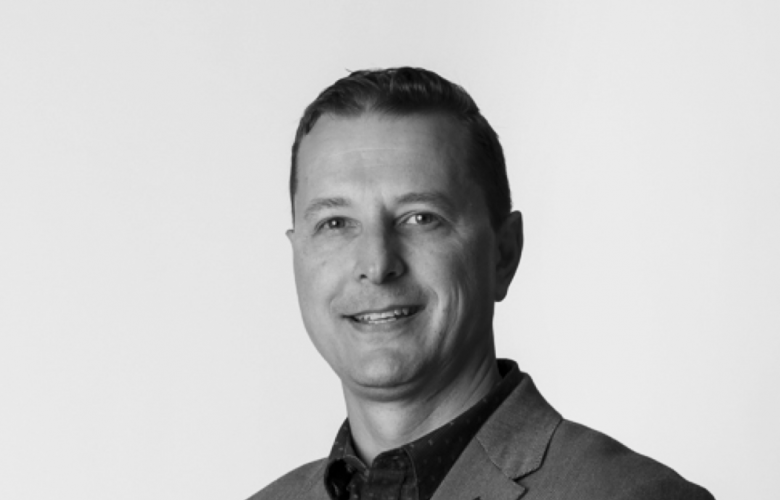Get to know Nicholas Bandounas, architect with Warren and Mahoney
Contact
Get to know Nicholas Bandounas, architect with Warren and Mahoney
Nicholas Bandounas has degrees in both architecture and engineering, giving him a unique perspective on good building design.
Nicholas Bandounas, the Sydney principal of architecture firm Warren and Mahoney, has degrees in both architecture and engineering, giving him a unique perspective on good building design.
He mainly focuses on multi-residential, commercial, civic and mixed-use projects, and has worked on high-profile projects including the 260-metre tower proposal at 505 George St Sydney, the 77 Market St proposal in Sydney, and the renowned Macquarie Bank building on Kings Street Wharf.
He has worked in the architecture industry for 18 years, and joined Warren and Mahoney in 2016.
What drew you to architecture as a profession?
As architects, we have the opportunity to leave a legacy – a small imprint of our thoughts that manifests itself into a physical form. We aim for this form to have a positive effect on the community and culture, which has always been a driving force behind my work.
I was particularly drawn to the variety of thought spectrums that come together to encompass architecture, requiring you to be creative, inventive, practical, economical and efficient all at once. It is a discipline that requires innovation and offers the opportunity to work with talented thought leaders.
Where do you find your inspiration?
I am inspired by everyday objects, scenery and natures, and the contrast of materiality, shapes and colours. The internet is a wonderful tool for inspiration, and for making the world a smaller place. It allows us to search the globe for amazing and innovative architecture at the click of a button.
Warren and Mahoney has a ‘one studio’ approach, where team members across its seven studios work on projects collaboratively. How do you facilitate this as a team leader?
It’s all about bringing the best and most appropriately skilled people together to achieve the best possible outcome for a project. For example, for a recent design competition we flew in some of our key thinkers to our Sydney studio and had a two-day workshop formulating ideas and concepts. We then went away and developed these ideas from our home bases, ensuring we kept in constant communication.
Technology also plays a big part. Having video conferences – the ability to share screens and draw live so all can see – is crucial. While a physical connection is still important, today’s advances in technology mean a visible connection can work as well.
What changes in the architecture industry would you like to see take place over the next 10 years?
I would like to see architects being given the opportunity to take on a more immersive and all-encompassing role in development, not just as designers but as consultants that are able to understand management, engineering, construction, and economics, and execute them with a creative approach and lateral thinking.
If you could live anywhere, where would it be and what would your home look like?
I would live in Japan. The Japanese combine tradition and technology, and while they can be some of the most conservative people in the world, they’re also some of the most extreme and talented creatives. I relish in the contrast of the order, process and cleanliness of Japan’s cities with a bit of occasional chaos thrown in. It also doesn’t hurt that at six foot three, I stand out in the crowd, which makes me a bit of an enigma as I walk through Japan’s streets.
My home would be a very simple, minimalist, clean multi-story box that’s squeezed into some absurd space between existing buildings. A super-efficient use of space, but gloriously spacious.
Read more about architects:
Get to know architect Mark Curzon, principal at Fender Katsalidis
Get to know Dr Phillip Roös, world-leading environmental architect





