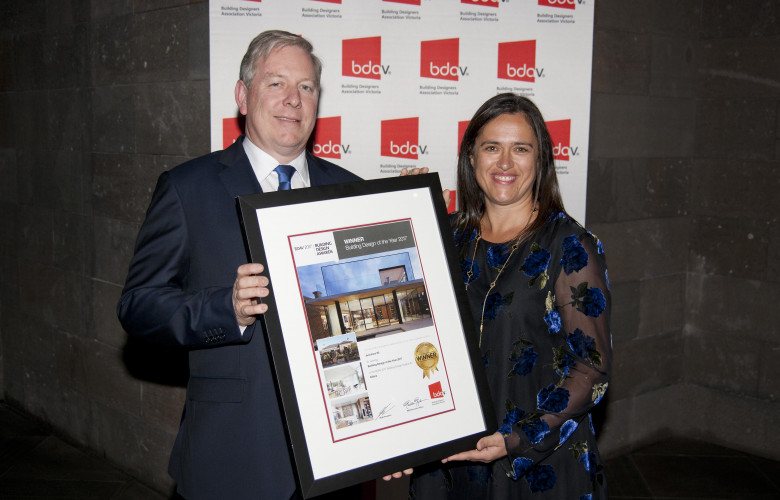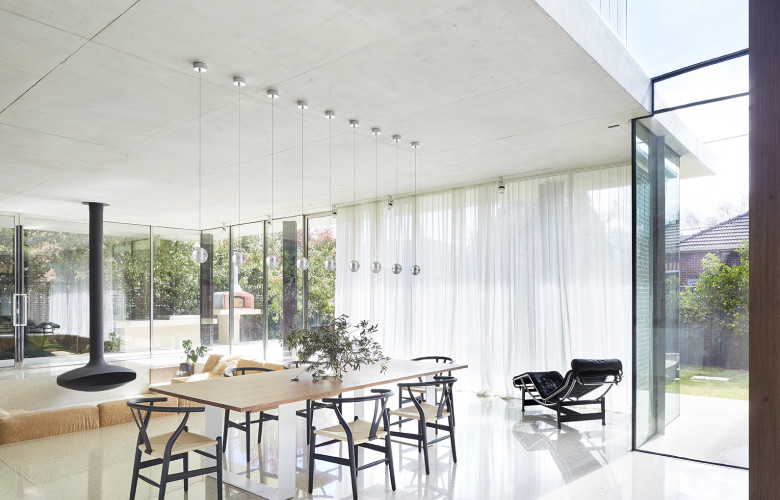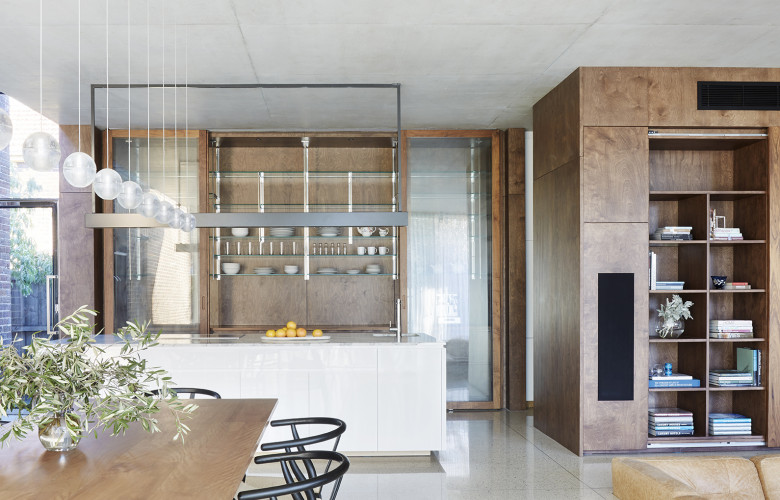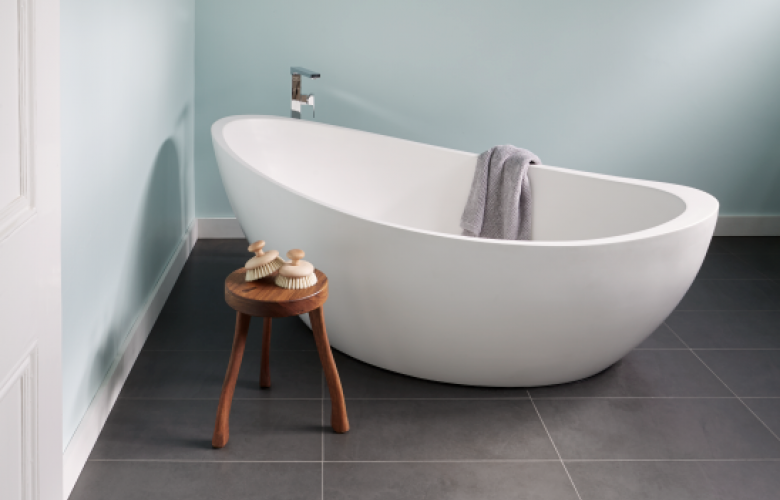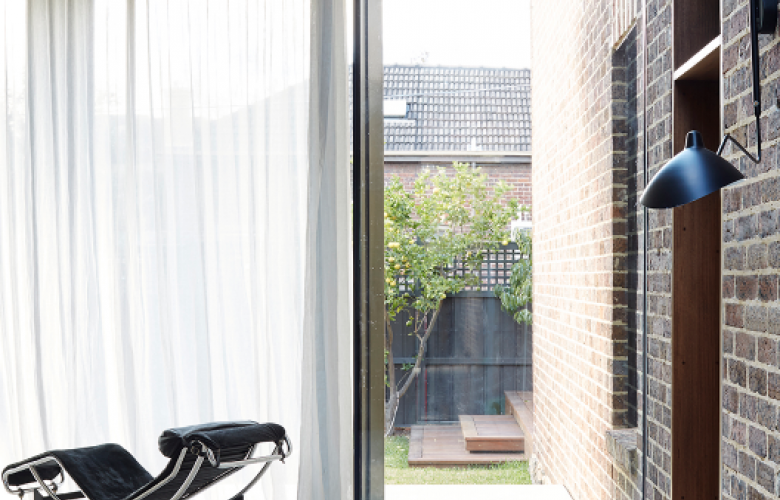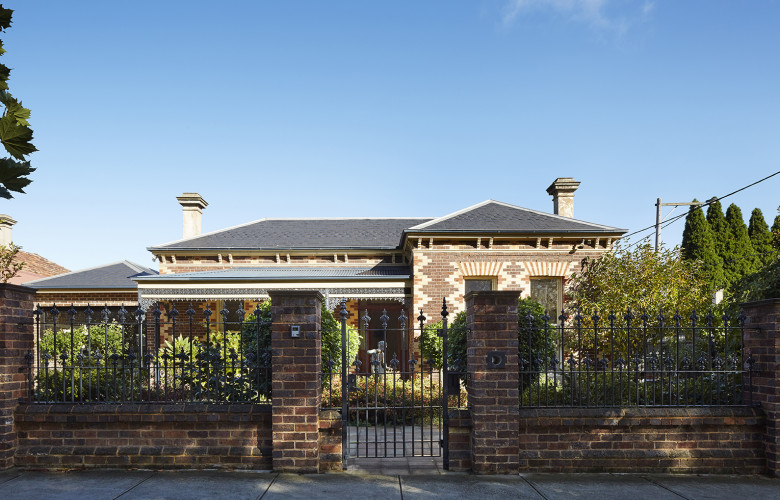Get to know Dina Malathounis, award-winning architect and founder of Junctions 90
Contact
Get to know Dina Malathounis, award-winning architect and founder of Junctions 90
Dina Malathounis won this year’s BDAV Building Design of the Year award for her project, 'Killara'. She spoke to SCHWARTZWILLIAMS about the prize, and why starting her own architectural practice was so important to her.
Dina Malathounis, founding architect of Junctions 90, won this year’s BDAV Building Design of the Year award for her project, 'Killara'.
The design also won awards for residential restoration, alterations and additions over $500,000, interior design, and excellence in use of steel.
Malathounis spoke to SCHWARTZWILLIAMS about the hugely successful project, and about why starting her own architectural practice was so important to her.
You are the founding director of architectural and interior design practice Junctions 90. What led you to start your own practice?
Starting my own business was about telling my story. Having worked in other industries for most of my career, starting my own business meant I could determine my story’s chapters with my own successes and learnings. When a project and/or client’s vision is successfully transformed into reality, it’s a great feeling, the feeling of being able to say, “I did this!”
As a mother, I am committed to my children working not for the purpose of making a living, but rather for making a difference. I want them to be passionate, to take chances professionally, to think outside the box and to follow their dreams.
You have 20 years' experience in the industry. What are the main changes you’ve seen over the years?
Our industry is very dynamic. In the last 20 years, we’ve seen innovation in products and construction methods. The rise of prefabricated, off-site construction in recent years, is very exciting. The improvements in software technology have also made a huge difference. The ability to see plans in 3-D assists the client and builders to see the bigger picture and how all the pieces of the puzzle fit together.
What do you enjoy most about being an architect?
There are so many aspects of my work that I enjoy. The variety, you can be at a desk designing and/or on site being hands on. You can design a cafe, a home or even a cubby house.
I also enjoy watching the project come to life. There’s nothing like the realisation, as obvious as it sounds, that what you put on a paper is what is likely to be built, so it needs to be able to work and it needs to be viable and aesthetically correct. From this then is born the passion and responsibility to do it right and do it well.
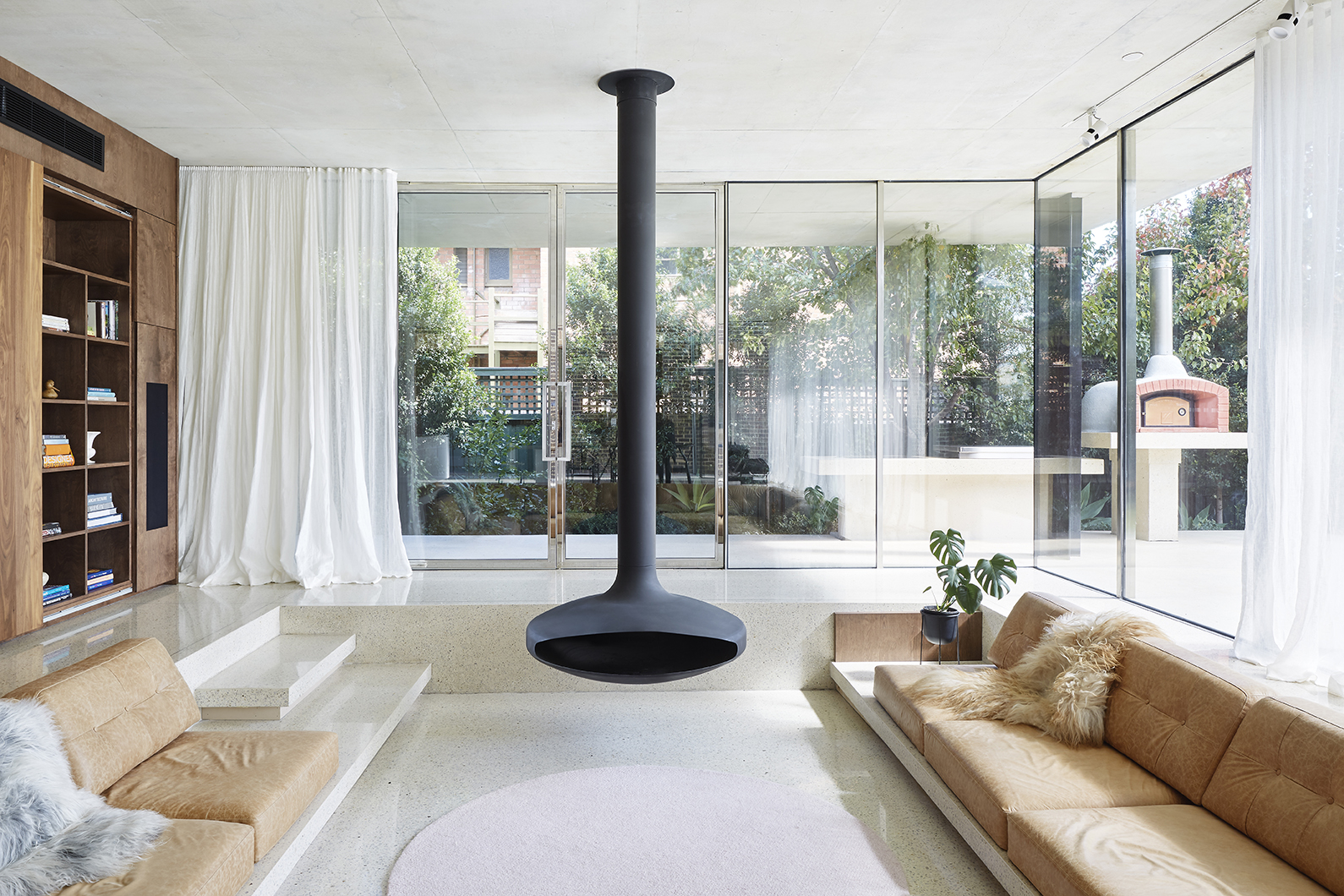
Your project ‘Killara’ won this year’s Building Design of the Year in the annual BDAV Building Design Awards. What made this house the winning entry?
This project has all the right elements to begin with; it is well located, it has the right site orientation and a good budget to work with. Above all that, it had passionate owners who were absolutely committed to a faithful / authentic restoration of the original part of the home. In that spirit, they were also keen that any addition to the house, understood its place that it would stand proud but not be overbearing on the original home.
The design intent was to make it invisible so the majority of the building is clad in mirror stainless steel and glass. The very best construction methods were utilised.
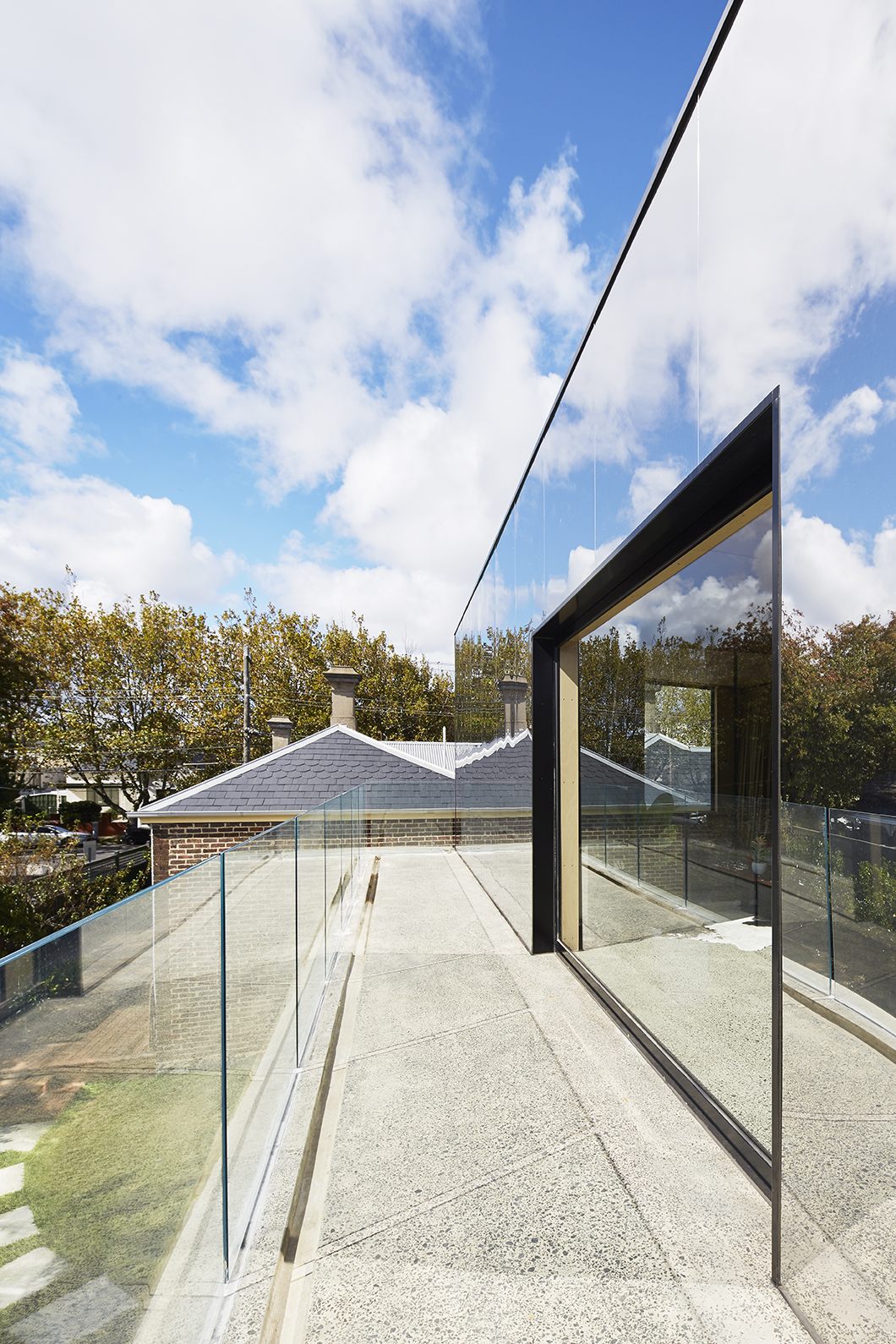
The building had a great deal of complexity in its execution. The suspended concrete slab houses recessed curtain tracks, services, recesses for glazing and recesses for lighting. Even the form ply utilised as the base of the suspended slab was carefully drawn with a symmetrical grid line methodology to tie in the lines of the ply so the aesthetics of the sunken lounge and the fireplace are taken into account.
Consideration was given to environmental sustainability via the thermal mass of the concrete slabs, triple glazing, and also via the utilisation of materials that have a very long life span due to their superior quality and that are timeless, thus negating the need for land fill in the medium term.
The home’s purpose has been described as "to be so well-conceived, well-built and embedded in the enduring architectural principles of modernism that it would never be demolished”. How did you go about achieving this goal?
It was a goal for the project that it would never be demolished. One means of achieving this was to construct it with such quality that it would not be commercially viable for a developer to come in and demolish. Tied in with this idea was that the project was timeless, that future generations would enjoy it in the same away as we enjoy our period homes today.
The Van De Rohe principle of modernism, with its timelessness, perceived simplicity, and highly restrained palette was seen as the key means to achieve this.
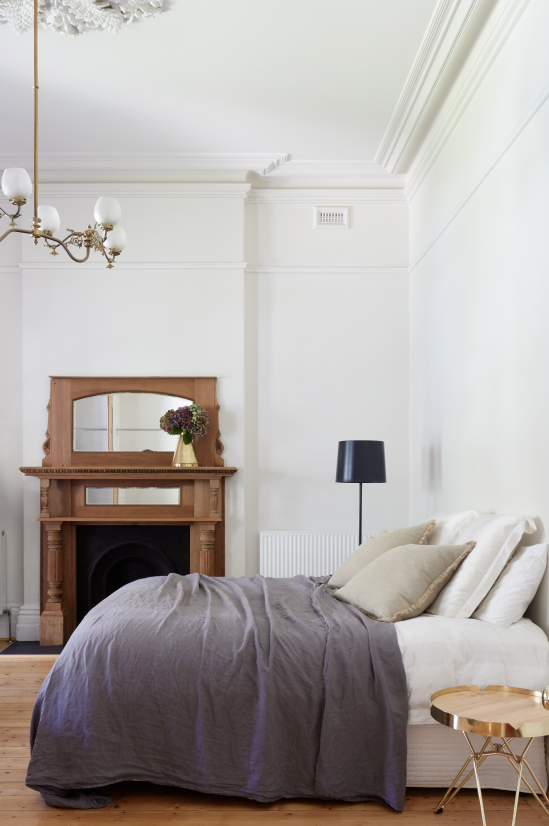
You are the first female lead designer to win Building Design of the Year in the competition's 22 years. Is architecture or building design a good profession for women?
I love our industry. I think as women we are great at multi-tasking and good at relationship building and these areas are beneficial to the industry. The industry can only benefit from a variety of perspectives. As new generations continue to come into the industry I feel it’s becoming more interesting and exciting. We are seeing more women come through in both a trade and schooling level.
Where do you live now, and where would you live if you could live anywhere in the world?
I live in Melbourne approximately 5kms south east of the CBD. If I could live anywhere for a time, it would be somewhere in Europe perhaps Italy or Switzerland. I love old architecture and learning about different methods of construction used in other countries. I would love to restore an old country relic somewhere.
Read other architect profiles in The Real Estate Conversation:
Get to know Lisa Merkesteyn, architect at Carter Williamson
Get to know architect Elizabeth Watson Brown, design director with Architectus
Get to know Noel Robinson, MD of architecture practice the NRA Collaborative


