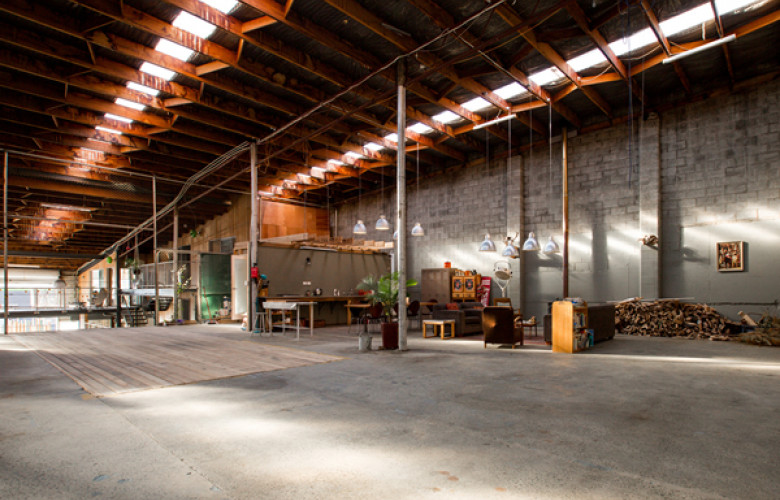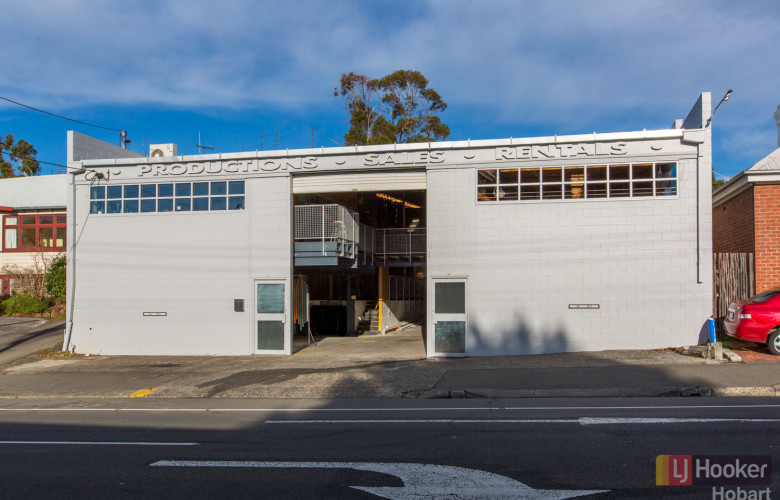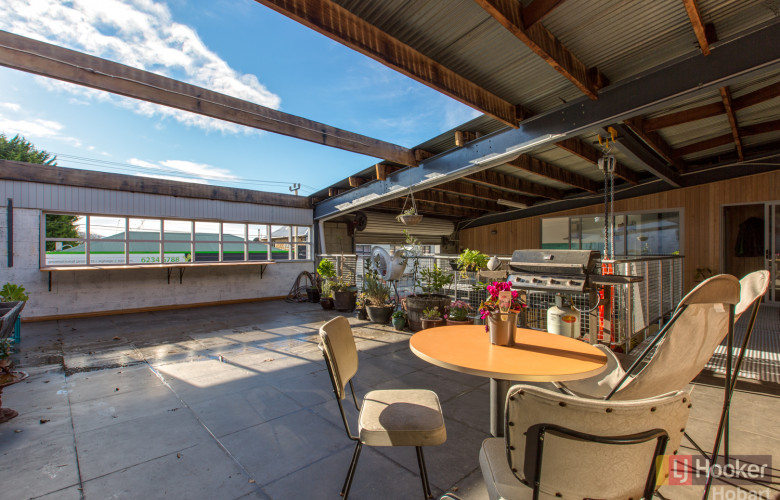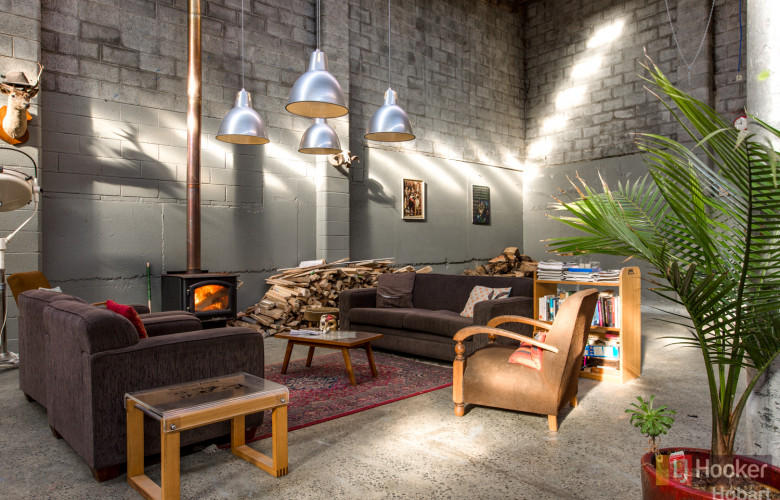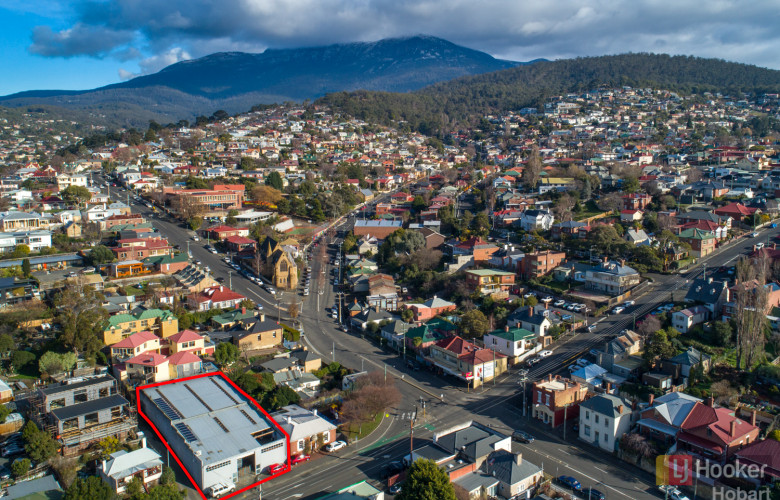Industrial renovation: Hobart warehouse conversion
Contact
Industrial renovation: Hobart warehouse conversion
With over 816sqm of usable floor space, this warehouse space is waiting to convert someone’s industrial sized dreams into a residential reality. For sale by Marcus Freebody of LJ Hooker Hobart.
This vast Hobart industrial warehouse is spread over 816sqm of usable floor space, with industrial/residential zoning on 2 titles.
Only a small percentage of the building is developed, leaving the space, scope and potential to put in a mezzanine, extend or create your own masterpiece.
Incredibly well-lit throughout, the building is flooded with natural light from the extensive use of laser light and includes 5kw of solar panels as well as energy saving hot water.
Split across 2 levels, the double glazed residence features 4 double sized bedrooms including a main with walk in robes and ensuite. The lounge and ultra-modern kitchen centre around a large and inviting dining table, ideal for entertaining.
A one-bedroom guest retreat is set on wheels and can be moved anywhere within the vast basketball court sized area to the rear, with a sauna and 2 other private bathrooms. Another kitchen, fireplace and lounge in this area are ideal for entertaining, while a bridge provides access to the roof top garden.
Ideal for an artist, there is also a studio and workshop which is on a separate title and could become a business space. There is ample parking with 3 spots outside and possibly 4 more inside as is - with potential for more if needed.
The residence is within walking distance of all Hobart has to offer.
See more of 74-80 Molle Street Hobart TAS 7000, including additional photos, floorplan, and location map, on Luxury List.
To arrange a private inspection phone or email Marcus Freebody of LJ Hooker Hobart via this link.
See more historic Tasmanian real estate:
Appin Hall: French provincial style in the spectacular Tasmanian wilderness

