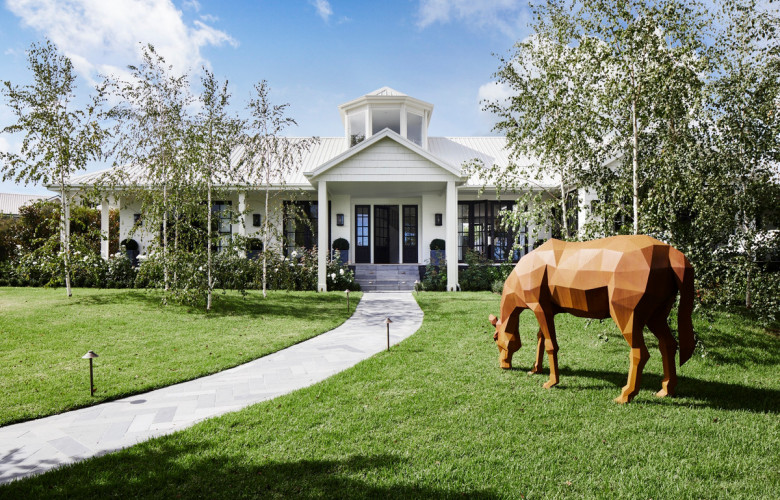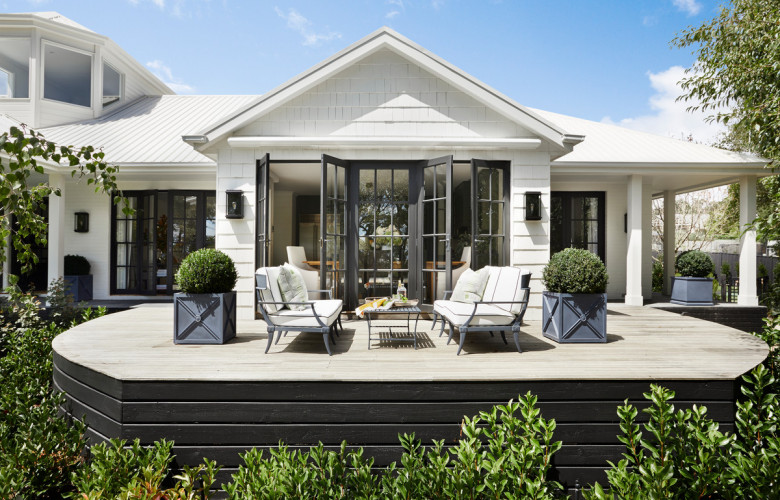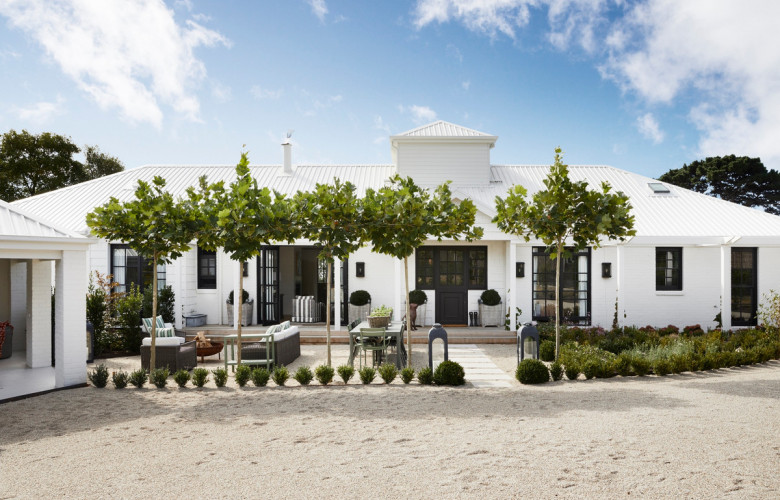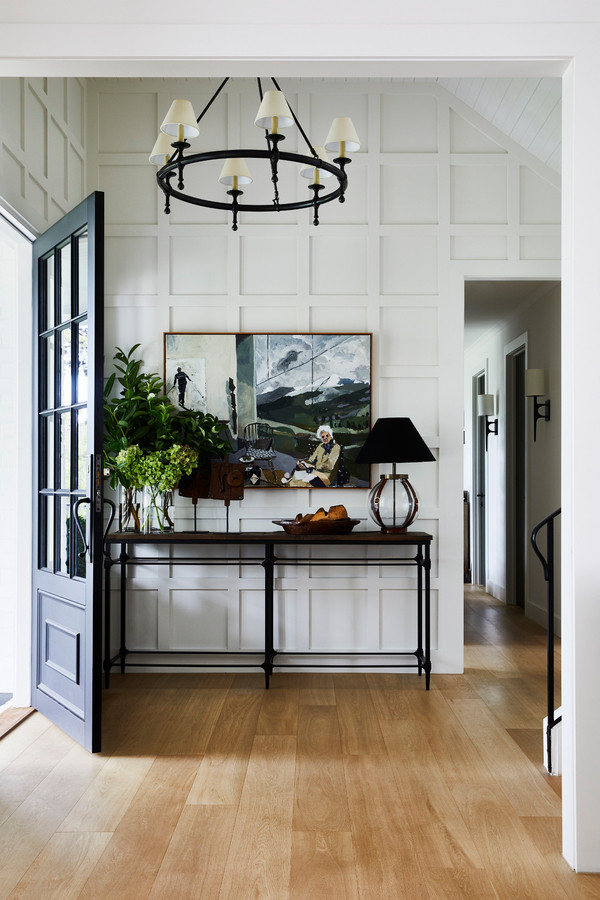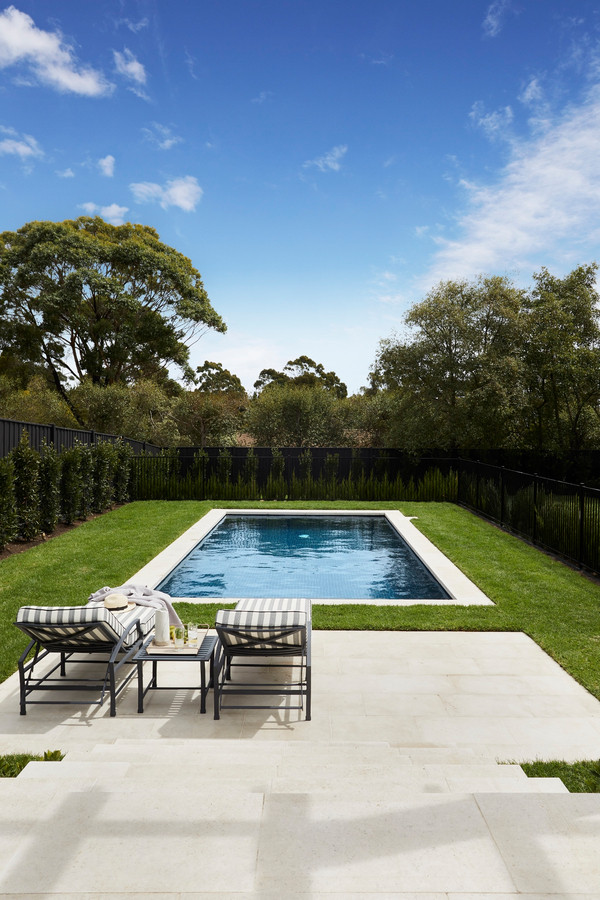Designer’s own home, featured on 9LIFE’s ‘Luxury Homes Revealed’
Contact
Designer’s own home, featured on 9LIFE’s ‘Luxury Homes Revealed’
'Beechwood' is a modern farmhouse offering exclusive coastal living within footsteps of Mt Martha’s village and beach. For sale by Trent Cameron and Alex Corradi of Warlimont and Nutt Real Estate Mount Martha.
Defined by premium finishes and a perfectionist’s eye for detail, ‘Beechwood’ is a spectacular, designer’s own modern farmhouse in coastal Mount Martha, Victoria.
The home was fashioned by award-winning Kate Walker Design (KWD), and has been featured in a 16-page spread of House & Garden magazine and on 9LIFE’s Luxury Homes Revealed.
Source: Warlimont and Nutt Real Estate Mount Martha
“Beechwood really represents an emerging style that perfectly suited the coastal location with a distinct focus on the landscape design,” Kate Walker told WILLIAMS MEDIA.
“Creating intimate spaces where family members can have meaningful interactions is so important. A home is about families being together and communicating, in a property where really functional spaces also cater to today’s lifestyle demands. And this is exactly what I created in Beechwood.”
Source: Warlimont and Nutt Real Estate Mount Martha
Sitting on almost half an acre (approx. 1,846sqm), the property boasts a glorious array of alfresco living and poolside entertaining options surrounded by landscaped gardens by BLAC. Design.
Peta Donaldson of BLAC. Design told WILLIAMS MEDIA that formalising the overall layout has added considerably to the grandeur of the property. “The flow of Beechwood was very considered when designing the landscape. The result being that each area of the property has a particular and intended purpose.”
Interiors feature Italian-oak flooring, marble bathrooms, Spanish tiles and Egyptian limestone, with a jaw-dropping epicurean kitchen at the heart of the home. Featuring premium appliances and a monolithic Brazilian soapstone island, the kitchen spills directly into a dedicated dining zone and north-facing deck beyond, while out back a tiled swimming pool is overlooked by a resort-style cabana.
A lavish lounge warmed by a romantic fireplace in a marble surround unites with a cleverly concealed grand master suite. Situated in a wing unto itself, the master suite enjoys a parents’ retreat, full bathroom, powder room and external doors to the veranda, while a junior wing includes a second ensuite, third bathroom and a second living area opening to a bluestone patio. Upstairs an atrium-style sitting room captures sparkling views across the bay.
“The joinery design in the kitchen and master suite is certainly a class above anything I’ve seen before in terms of attention to detail,” Agent Trent Cameron told WILLIAMS MEDIA. “The garden designed by Peta Donaldson from BLAC. Design is absolutely divine. Also, it’s a short 5 min walk into Mount Martha’s vibrant village atmosphere and beautiful south beach.”
Offering a unique opportunity for a turn-key solution, all of the imported and custom furniture along with artwork are available for purchase.
See more of 70 Bay Road Mount Martha VIC 3934, including additional photos, floorplan, and location map, on Luxury List.
To arrange a private inspection or enquire about a price guide phone or email Trent Cameron of Warlimont and Nutt Real Estate Mount Martha or Alex Corradi of Warlimont and Nutt Real Estate Mount Martha via these links.
See more luxury Melbourne real estate:
Port Melbourne penthouse with city skyline views and direct beach access

