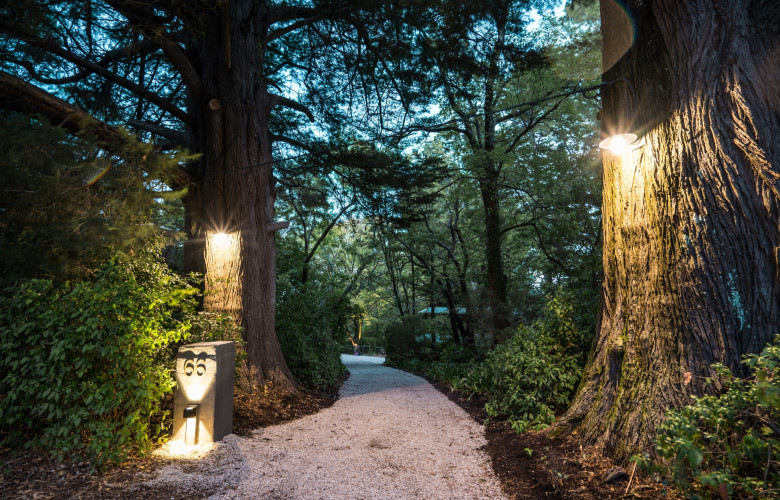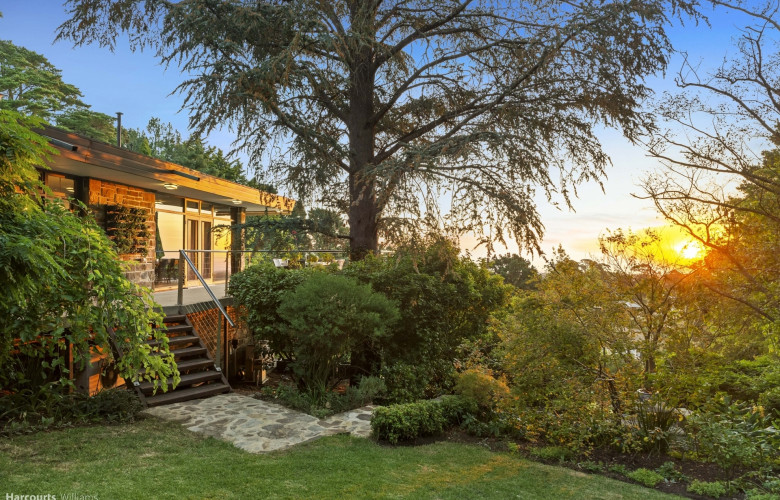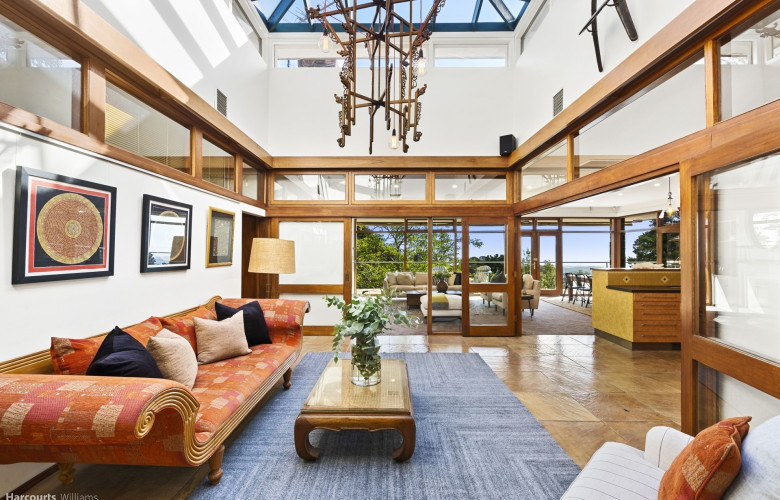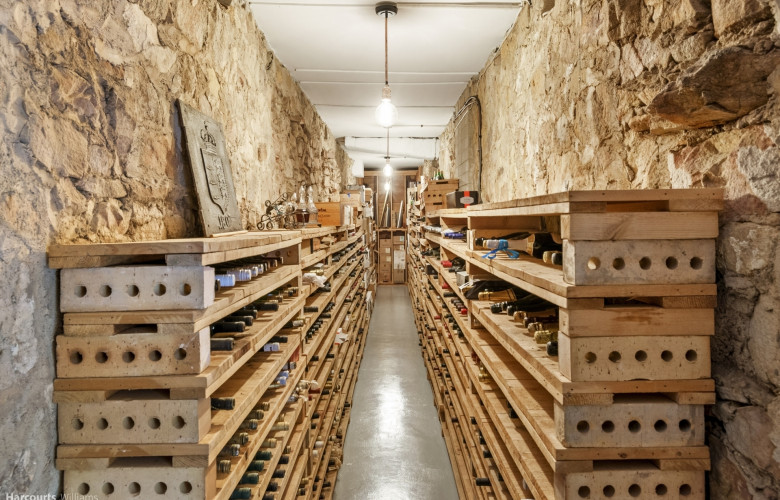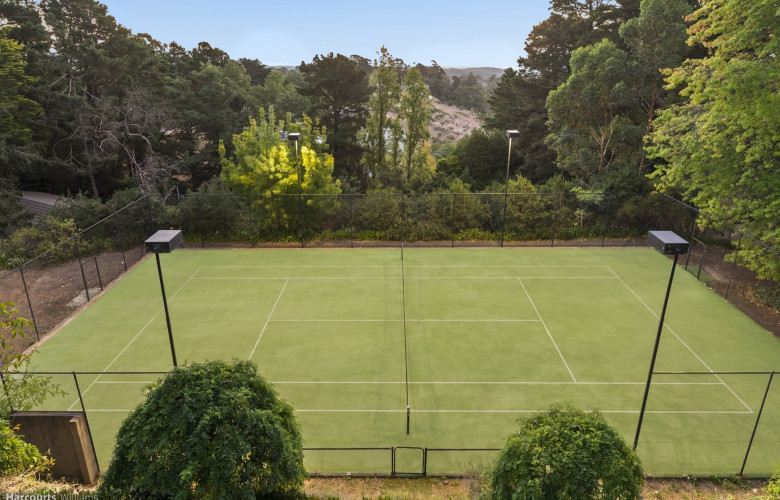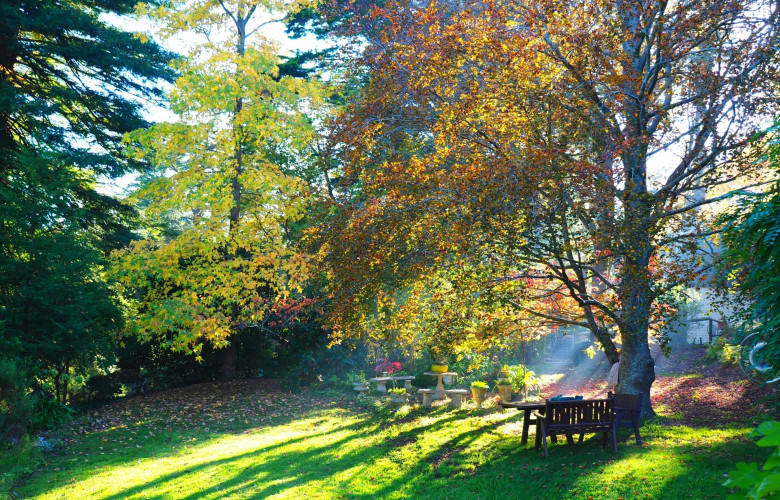Halcyon House: Heart, soul and ocean views with 3 titles
Contact
Halcyon House: Heart, soul and ocean views with 3 titles
Escape to the Adelaide Hills home with this spacious property, featuring secret doorways and hidden follies. For sale by Dee-Anne Hunt of Harcourts Williams.
On the market for the first time, ‘Halcyon House’, built c.1969, is a stunning stone, timber and glass home in the Adelaide Hills, inspired by the work of American architect Frank Lloyd Wright.
Set on approx. 1.1 ha (approx. 2.8 acres), the light-filled home has been positioned to capitalise on the spectacular views extending across St Vincent Gulf, nestled back from the road in a botanical setting surrounded by 100-year-old trees and established gardens.
The home was renovated by architect Pauline Hurren, who told WILLIAMS MEDIA, “The original building was very dark inside with a depressing atmosphere, particularly during the Hills winter period. To bring light into the centre of the house, a large central, elevated glass roof was created with opening windows on all four sides above the existing roof. This area was then separated from the adjoining rooms using large sliding panels. Large window and door panels were installed in external walls, so allowing light to flood into the building both internally and externally. Consequently, the room configuration was altered to suit the new light filled interior.”
This expansive open plan space flows effortlessly onto a huge north and west facing balcony with views over the tennis court and ocean beyond.
Source: Harcourts Williams
The two-level residence is large enough to accommodate a larger or extended family or even a B&B (stcc), with an inviting, playful design encompasses secret doorways, hidden follies and even a built-in bedroom cubby house.
Downstairs provides a home theatre, billiard room, bar, wine cellar and kitchenette all with its own private courtyard. Glass walls can be folded back to expand the entertaining space.
The playfulness continues outside to the garden where meandering pathways uncover floral surprises and an expansive lawn allows plenty of space for outdoor activities, including a flood-lit super grass tennis court. The property has space for some grazing animals, currently hosting alpacas, or room to build an extra home to create a family estate.
The iconic barn is the perfect place to create, with a large workshop and mezzanine floor providing room for a home office or artist studio, while the garage accommodates 6 cars.
Positioned in a very convenient yet private location, the property is less than 20 minutes from Adelaide CBD.
“This is divine hills living with a coastal view,” agent Dee-Anne Hunt told WILLIAMS MEDIA.
See more of 66 Waverley Ridge Road Crafers West SA 5152, including additional photos, floorplan, and location map, on Luxury List.
To arrange a private inspection or enquire about a price guide phone or email Dee-Anne Hunt of Harcourts Williams via this link.
See more luxury Adelaide real estate:
Bold Adelaide: Hollywood-style hilltop panoramas

