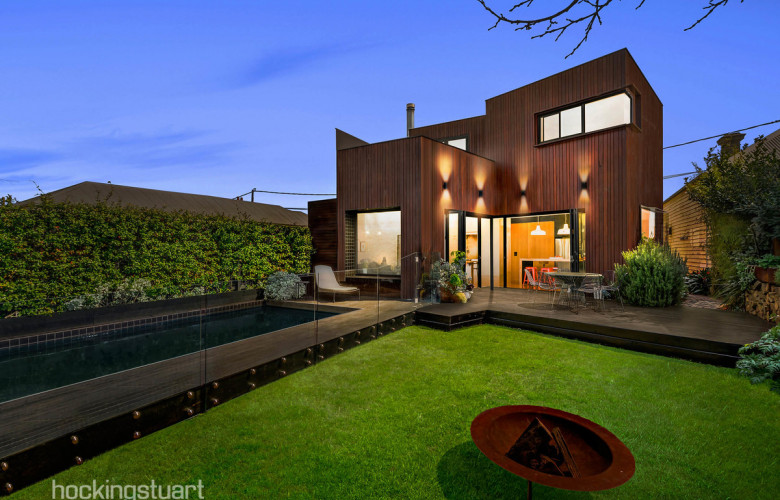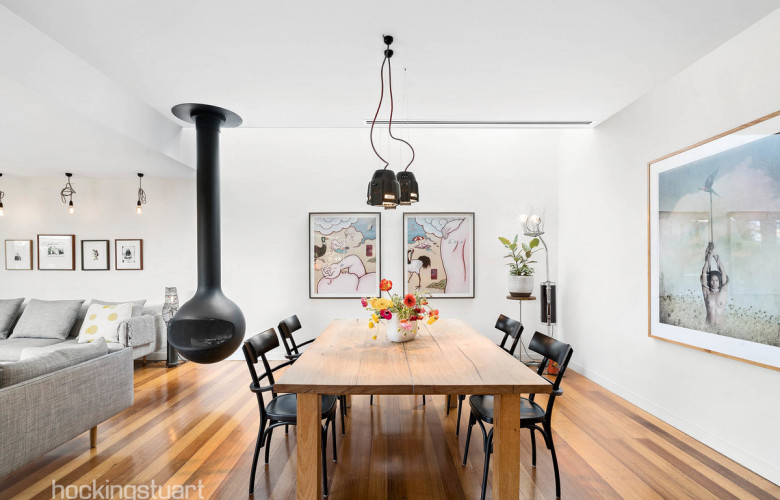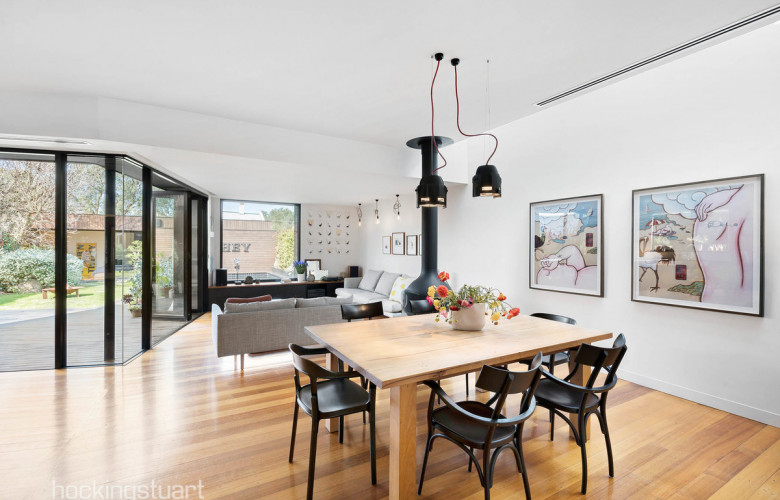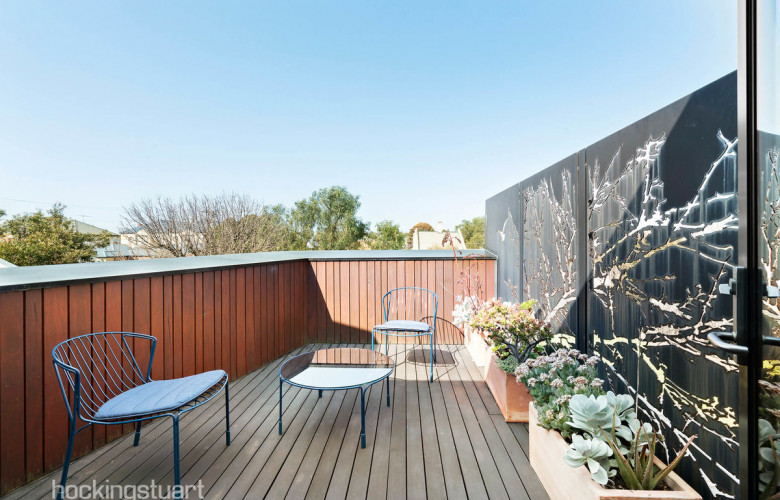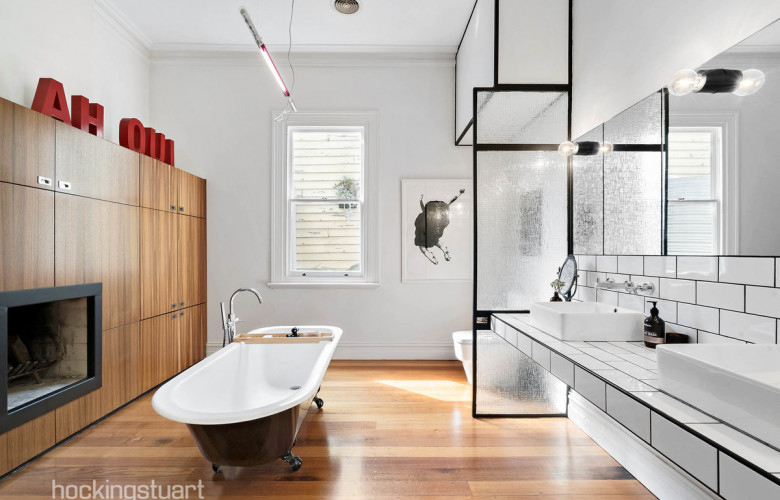Austin Maynard-designed winner of the 2009 Timber Design Awards is for sale
Contact
Austin Maynard-designed winner of the 2009 Timber Design Awards is for sale
Barrow House, a Victorian house with a contemporary extension designed by Austin Maynard Architects, is for sale through Scott McElroy and Jordan Terlizzi of hockingstuart Melbourne.
Barrow House blends original Victorian charm with an innovative double-storey timber extension by Austin Maynard Architects. The house was Winner of the 2009 Timber Design Awards.
Austin Maynard Architects told SCHWARTZWILLIAMS, "We designed the Barrow House extension to look like an arrangement of timber boxes. The variety of shapes provide an interesting double-story addition to the rear of a classic Melbourne weatherboard home."
The new addition and the old part of the house embrace a central garden, and bifold doors and large windows blend the inside with the outside.
The home was built with materials from the previous house on the site, and recycled and found materials.
The home has light-filled living areas and five bedrooms, three bathrooms, family areas, and an independent studio. Premium fixtures and finishes throughout include custom designer lighting and a suspended fireplace.
With ducted heating, evaporative cooling, and a black-tiled pool, this is a unique property in a much sought-after location.
See more of 56 Barrow Street, Brunswick VIC, 3056, including additional photos, video and floor plans on Luxury List.
To arrange a private inspection or enquire about a price guide, phone or email Scott McElroy of hockingstuart Melbourne or Jordan Terlizzi of hockingstuart Melbourne via these links.
Read more about Austin Maynard Architects:
Slate links Charles House to Kew's historic homes
Practical Melbourne design uses floor for toy storage
Victoria's best architecture on display at 2017 Victorian Architecture Awards

