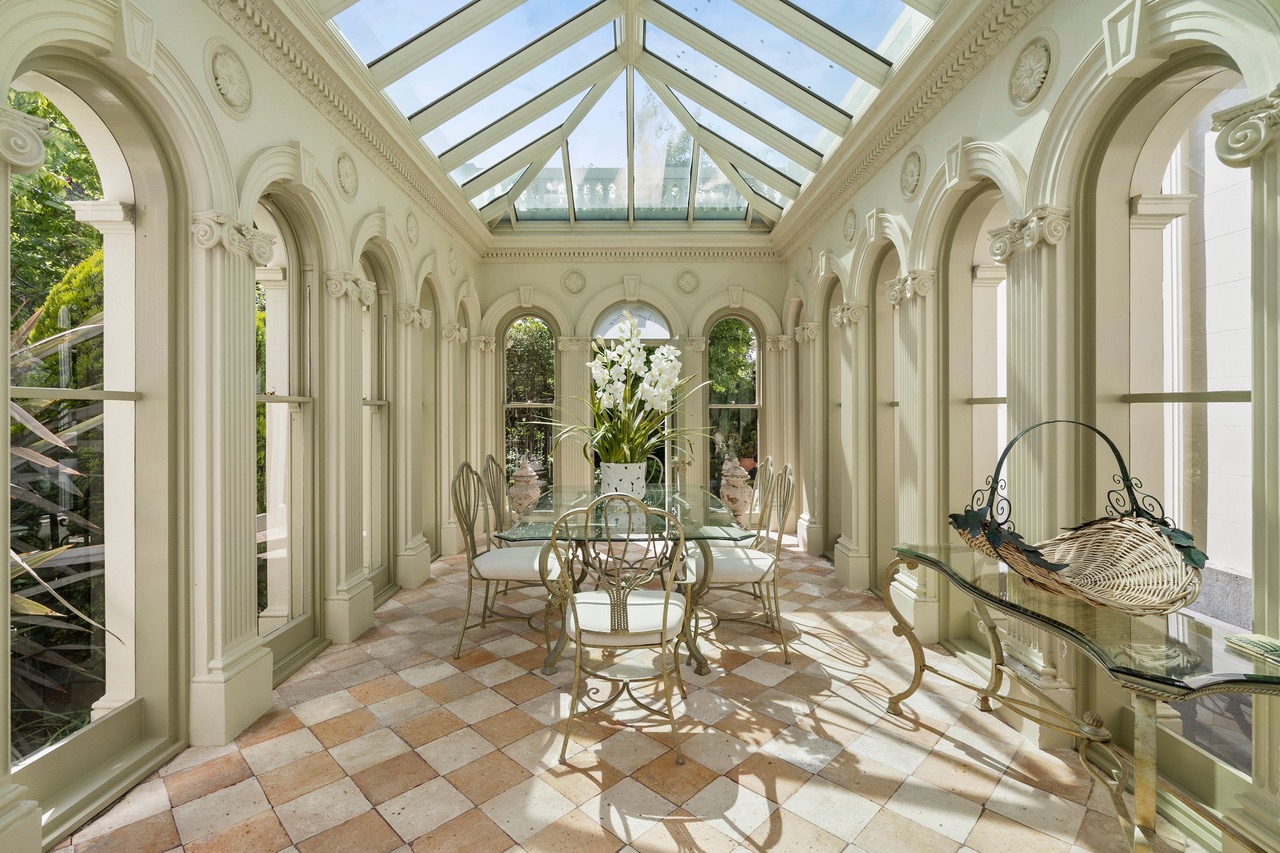Geelong history stately Rannoch House for sale - Whitford
Contact
Geelong history stately Rannoch House for sale - Whitford
Rannoch House 50B Skene Street Newtown for sale by Dale Whitford of Whitford Property is of architectural and historic significance to the State of Victoria.
This Newtown residence offers a chance to purchase a landmark piece of Geelong history on a substantial block of land.
Known as ‘Rannoch House’, the property has a storied history, with a host of significant Geelong figures among its former owners. Building commenced in 1851 with a design by early Geelong architects Walter Sheridan and George Wright for Captain Francis Ormond. Since then, the property has been enlarged and operated as both a hotel and a school, including a number of years occupation by the Church of England Girls Grammar school, and was later divided into a number of flats.
Today, the 22-room mansion has been restored and extended into a substantial residence, in keeping with its grand architecture and heritage, retaining evidence of a sequence of styles from the original Georgian home to the 1863 additions by Jacob Pitman which created a town house of Palladian form with Renaissance Revival detailing.
Source: Whitford Property“This property is truly unique in Geelong,” Dale Whitford told LUXURY LIST WEEKEND.
“Approximately 2,336 sqm of land and a meticulously restored labour of love offering grand reception rooms as well as comfortable and spacious family living, amongst magnificent gardens and swimming pool area.”
Source: Whitford PropertyThe current design boasts fine modern living spaces, with a light-filled conservatory, expansive drawing and games rooms, a dining room seating at least 24, library/reading room, atrium, wine cellar, and utility/craft room.
Period features are retained throughout, including intricate ceiling and cornice detail, 4.2m ceilings, leadlight, Australian cedar fixtures and trims, crystal chandeliers and fireplaces with marble surrounds.
The central entertainer’s kitchen is fitted out with two high-end ovens, including a 900mm Viking unit, two Miele dishwashers, extra-wide island bench, marble benchtops, undercounter fridges, jarrah timber floors and plentiful storage topped off by a butler’s pantry, also with integrated refrigerators.
Source: Whitford PropertyStep out to alfresco terraces for north-facing dining overlooking the magnificent landscaped front gardens or alongside the rear gas-heated pool.
Six bedrooms are spread across two wings upstairs, including the master bedroom, large enough to be a ballroom and with a luxury ensuite and a long balcony with views across Geelong and to Corio Bay. A newer wing houses three more bedrooms with built-in robes, a shared bathroom and central living area.
A lavish guest bedroom with ensuite enjoys its own space downstairs, while a private wing houses another bedroom adjacent to an extra living room or study, ideal for a dedicated business set-up.
Source: Whitford PropertyThe home’s green surrounds include a rose garden, cherry walk, wisteria walk, herb garden pond, bronze fountain and winding paths with lawns and private seating.
Also on the property, the multi-room rear stables and carriage house provide options as a self-contained bungalow, retreat with rumpus room/cinema room, or workshop and extensive storage.
Among other highlights are a lined triple garage that can double as entertaining space for parties by the pool, secure parking for three more cars, security, and an irrigation system with two original underground wells.
Close to the city and waterfront, the home is at the heart of the private school precinct and walking distance to cafes and shops along Pakington St and Barwon River trails.
Source: Whitford Property
To arrange a private inspection or enquire about a price guide phone or email Dale Whitford of Whitford Property via the contact form below.
To view the listing or for more information click here.
See more luxury Victorian real estate:
Incredible Heatherton acreage for sale - Whitefox
11-bedroom Yarra Valley acreage with private vineyard sold by The Agency
Kay & Burton sells bespoke Jon Friedrich-designed Brighton home














