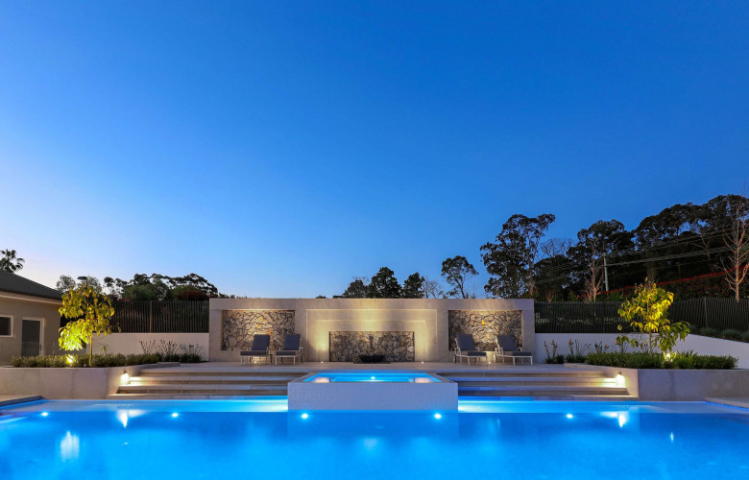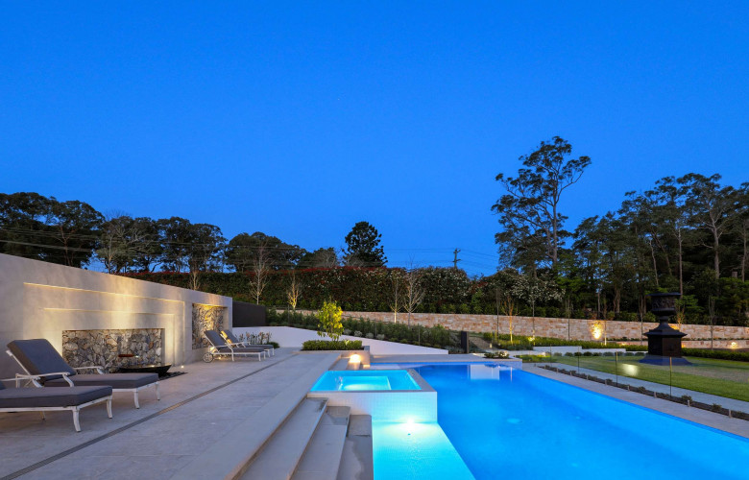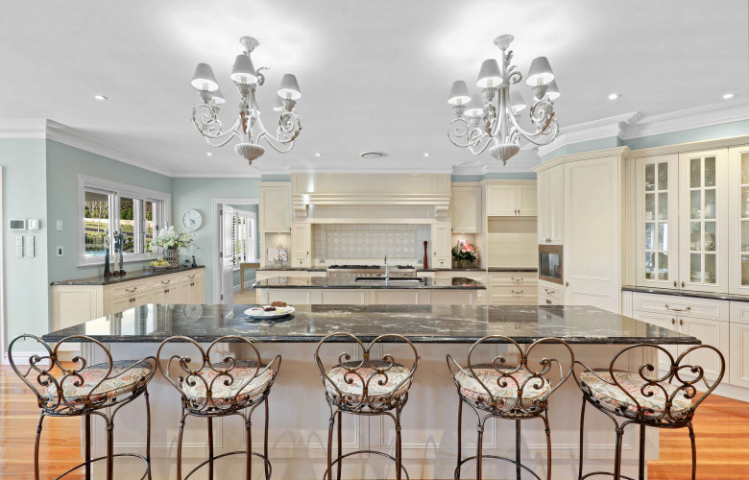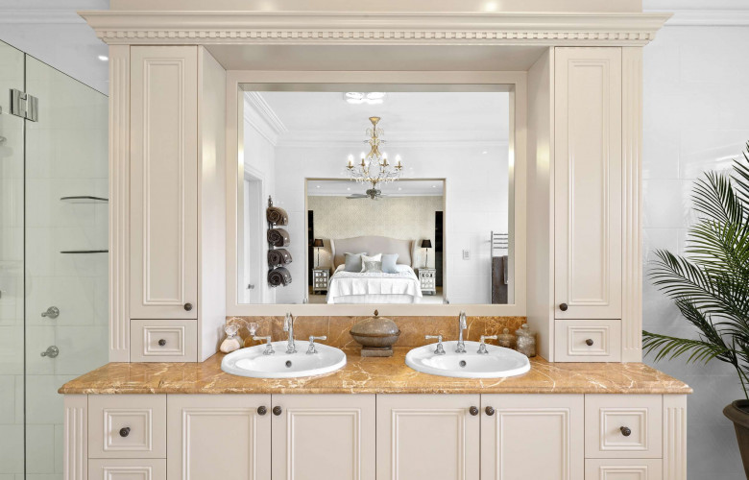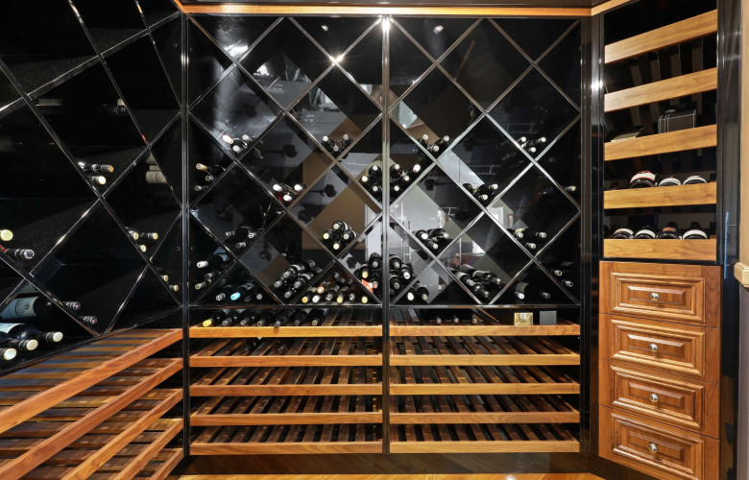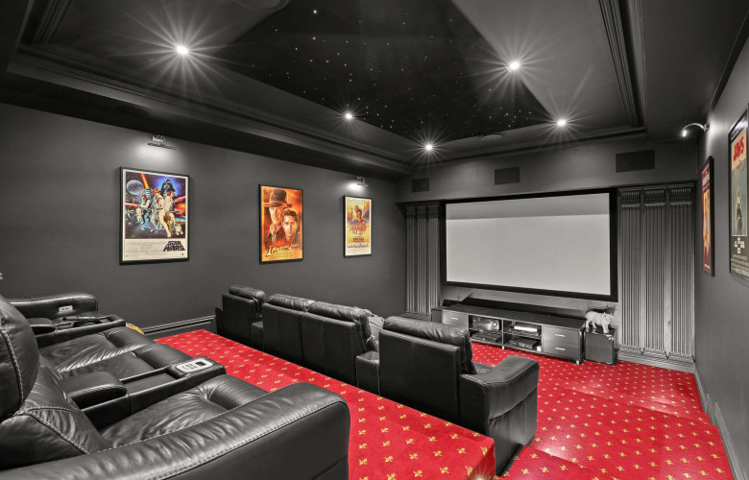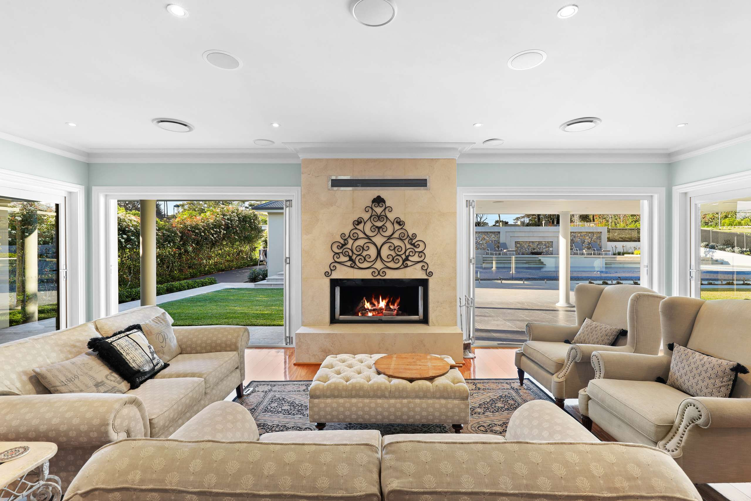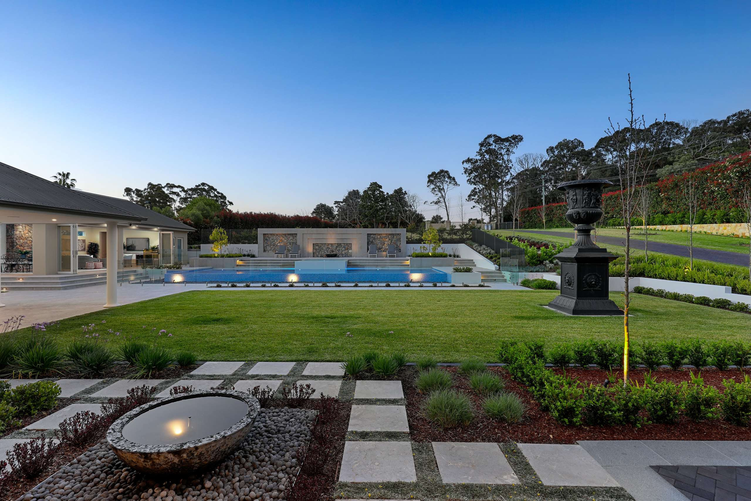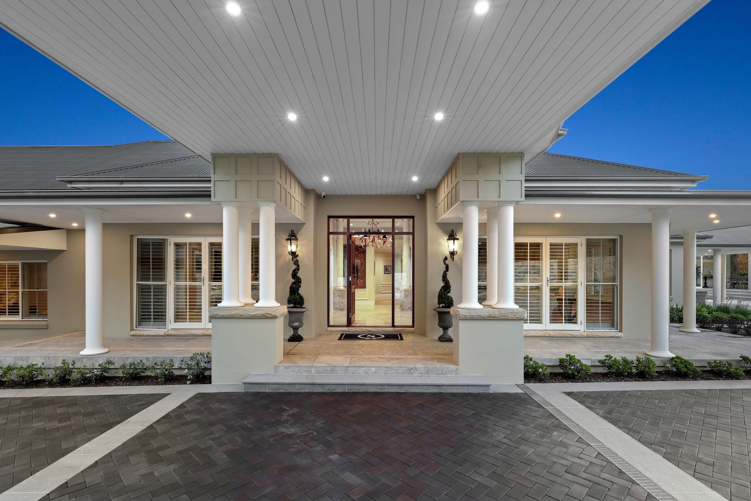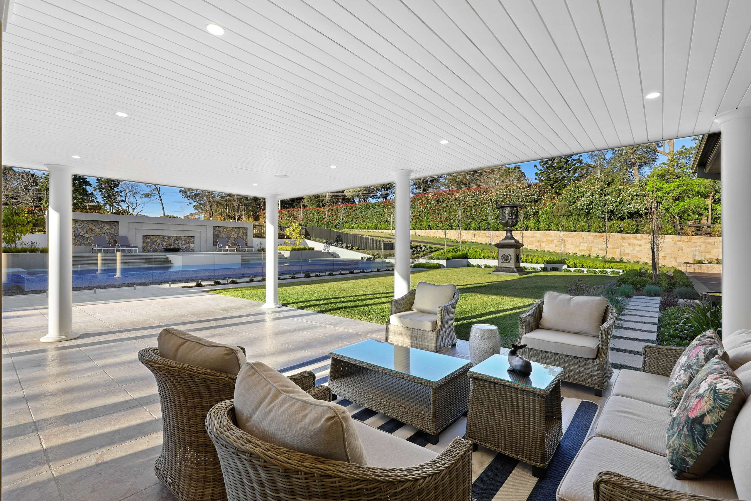Classic Dural estate for sale - Ray White Dural
Contact
Classic Dural estate for sale - Ray White Dural
The sprawling Dural home for sale by Sandra Ward of Ray White Dural, situated on 6.5 acres (approx.) features "everything a family needs right there in its own resort.”
Presiding over an estate of approximately 6.5 acres (2.6305 ha) in Dural in Sydney’s North, this homestead-inspired residence delivers sophisticated living and entertaining spaces.
Source: Ray White DuralDesigned by architect Russell Scott and built by Australian Colonial Homes in 2010, the 6-bedroom full brick home features a sprawling, near level floor plan with a wealth of living zones including a custom theatre and two-bedroom apartment, and garaging for 8 cars.
Source: Ray White DuralSpeaking to WILLIAMS MEDIA, Sandra Ward said this sale was special because the owners bought the property from her just over 17 years ago.
“They are just the most amazing couple with two sons. He is the butcher from Georges Meats in Cherrybrook - the best butcher in the district.”
“The original property had a rambling timber cottage that they lived in whilst Australian Colonial Homes planned the new build. The location is the best, in a quiet cul de sac in close to the heart of Dural, with Hills Grammar just a stone’s throw from the street, and easy access to Castle Hill and Norwest.”
“This home has everything a family needs right there in its own resort,” Sandra told WILLIAMS MEDIA. “It is large, but it still has that intimate family feel and everyone congregates around the kitchen which is the heart of the home.”
Source: Ray White DuralThe grounds of the property have been recently transformed by award winning Rolling Stone Landscapes, creating an entertainer's paradise with deep covered terraces merging with sweeping lawns, inspired gardens, a magnificent pool and spa and poolside cabana.
“Taking this project from the design phase through into the construction phase with our skilled teams enabled the highest outcome which sets this property apart,” Dean Herald, Managing Director and Principal Designer of Rolling Stone Landscapes told WILLIAMS MEDIA. “The formality of the home’s architecture influenced the tone and layout of the landscape design with formal lines and matching planting themes from the time the gates open. The natural fall of the land and the opportunity to play with the level changes gave great interest to the end result and allowed the pool to spill from the upper spa level down into the pool and over again to the lower tank and the outdoor pavilion is a great break out extension to the home.”
A grand drive through entry portico sets the tone for the home, with interiors designed by stylist Heidi Scott featuring timber floorboards and marble tiling from Giatani Stone inside and out.
Living areas include a formal lounge with 2-way fireplace, library/sitting room, and sprawling living, dining and family room, with a luxury stone topped kitchen that features two large island benches, butler's pantry and commercial style appliances.
Source: Ray White DuralExpanses of bi-fold doors open to multiple deep covered terraces including an Alfresco with outdoor kitchen and barbeque. The designer fully tiled and heated pool and spa boasts a large, glass-wrapped entertainer's pavilion, kitchenette and external pool bathroom.
Further entertaining spaces include a billiard/games which benefits from a showpiece glass framed wine cellar and stone wet bar, as well as a custom home theatre with starlight ceiling, raised seating and full cinema equipment.
Source: Ray White Dural
To arrange a private inspection or enquire about a price guide phone or email Sandra Ward of Ray White Dural via the contact form below.
To view the listing or for more information click here.
See more luxury Sydney real estate:
Entire Gladesville art deco apartment block for sale - Ray White
Drummoyne townhouse with spectacular water and city views - Ray White
Waterfront luxury with views over Sydney and the Bay – Ray White

