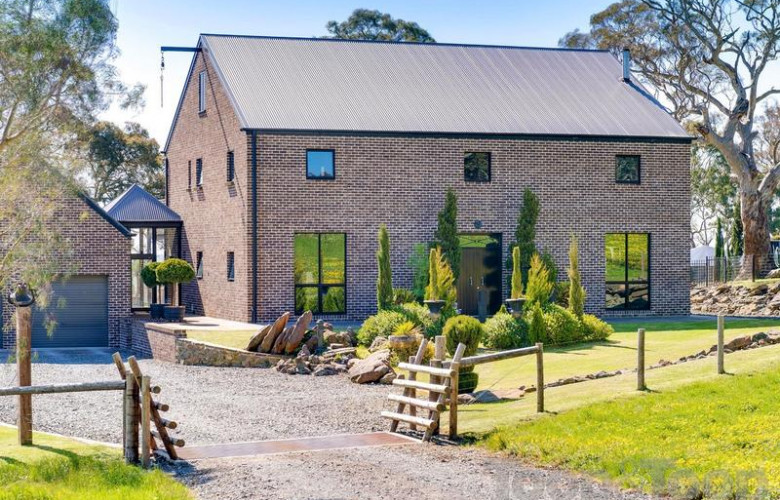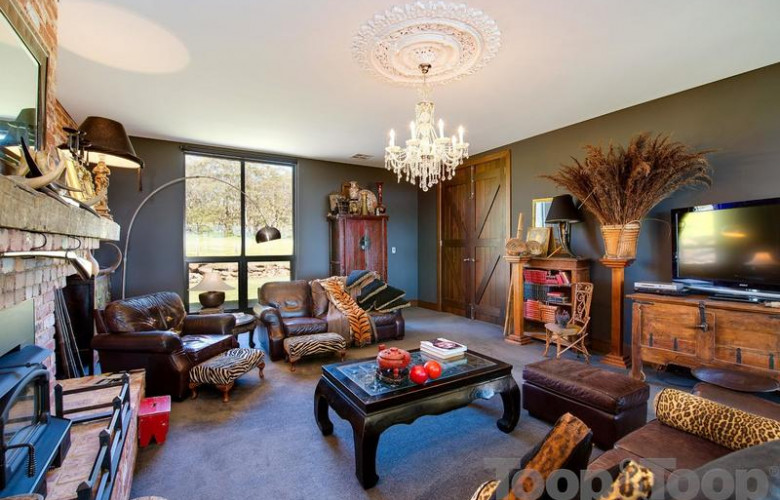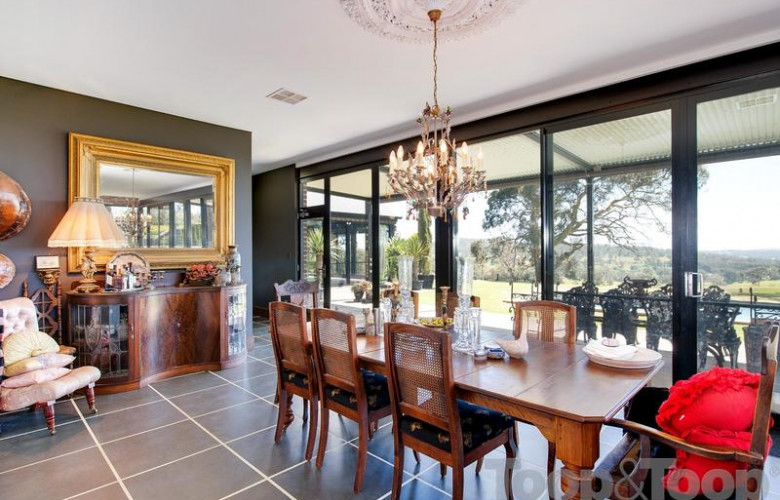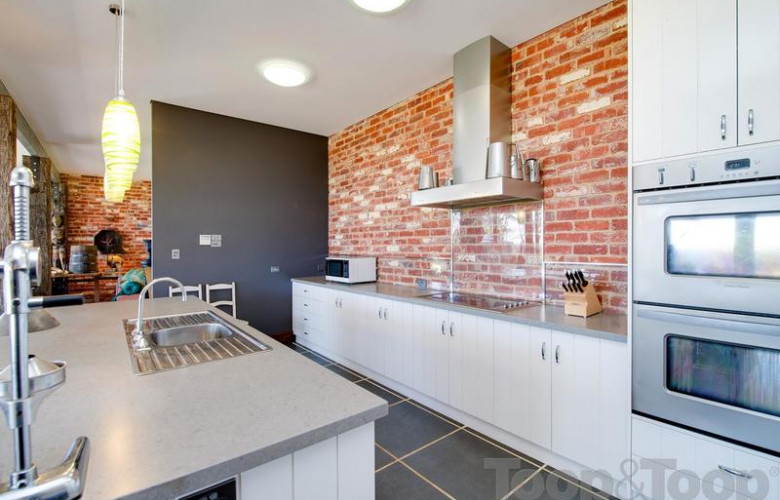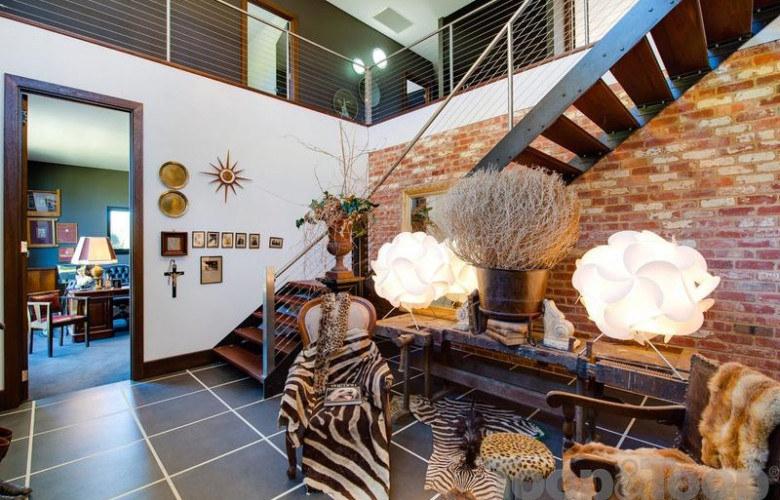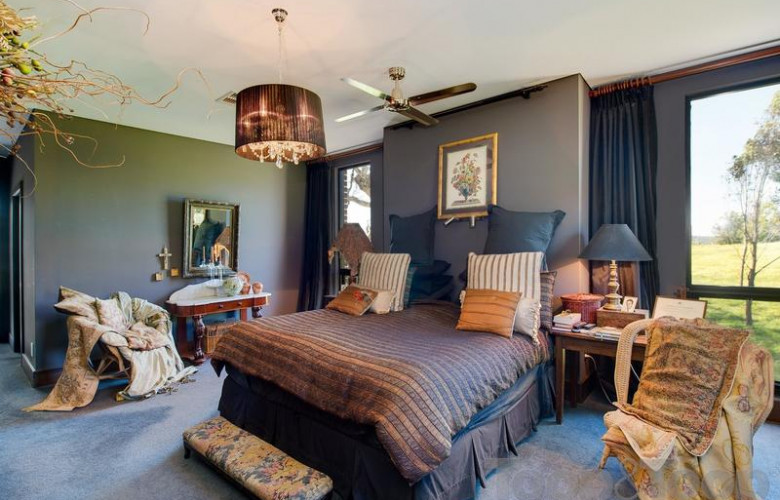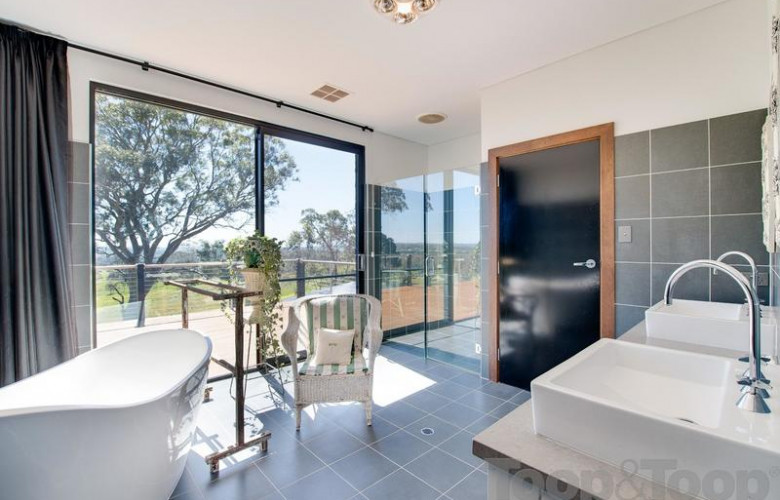Two-story home with views across the Onkaparinga Valley for sale
Contact
Two-story home with views across the Onkaparinga Valley for sale
This 54-acre property in Mount Torrens, South Australia is for sale by Sharyn Mitten of Toop and Toop Real Estate.
Enter through timber barn style doors into a grand formal entrance with a six metre high ceiling, feature red brick wall and jarrah and steel staircase.
The formal lounge off the entry has large steel beams, reclaimed bridge pylon timber posts and a crystal chandelier with an ornate ceiling rose. An American Lopi Slow Combustion log fire is set into the feature wall, along with the underfloor heating.
The open plan dining and sitting areas lead from the formal lounge where floor to ceiling doubled glazed windows bring the outdoors inside.
A large kitchen, with Adelaide brick feature wall, includes Fisher Paykel hot plates and large double oven, stainless range hood and Miele dishwasher and a large corner pantry.
The laundry has built in storage, including built in ironing board and large workbench area. There is also a vanity unit and separate toilet adjoining in this area.
Outside is a paved ground floor with views and an in-ground saltwater chlorinated and solar heated pool. The area can be enclosed with remotely operated blinds.
The master bedroom includes a large walk in robe, en-suite with a bath, dual vanity, large shower alcove and private toilet. The second bedroom includes a full height built in robe with entry through double doors, the space could be converted into an upstairs lounge.
The gabled glass-top atrium joins the main living area to the private billiard room and garage.
The property features its own dam complete with diesel-powered pump that supplements water to the garden tank as required. There are two 22,500-gallon tanks for rainwater storage and the fully automated sprinkler system waters right around the grounds.
Features include:
- Ducted reverse cycle air conditioning
- Secure parking for two cars
- Home office
- Garden shed
- Cattle yards
- Fully fenced
- 3 phase power
See also:

