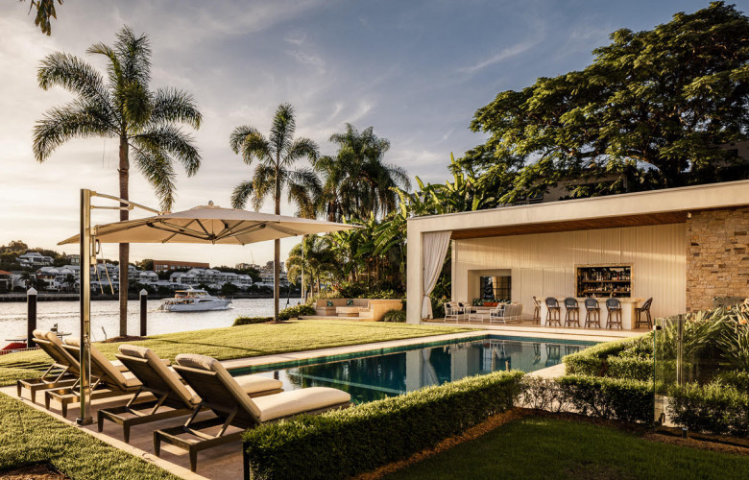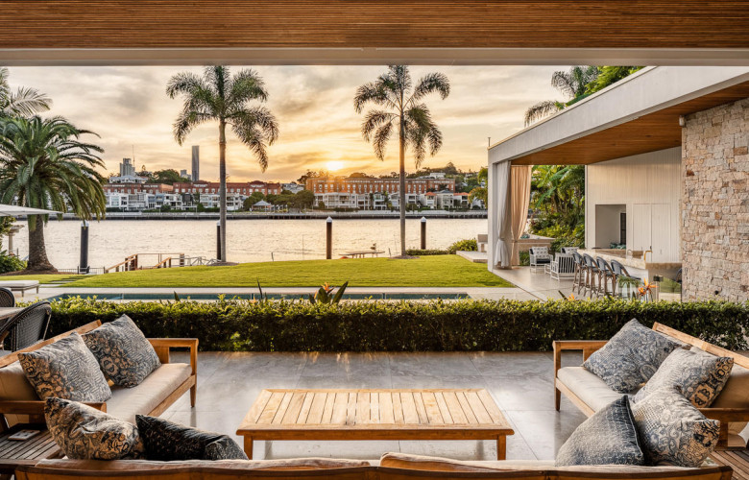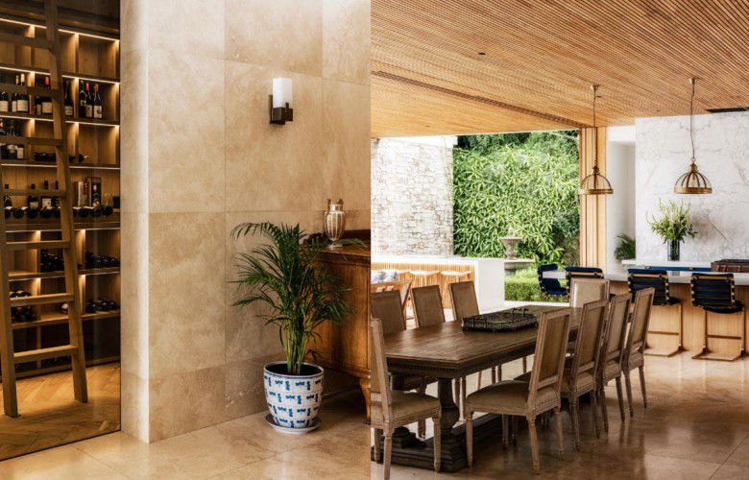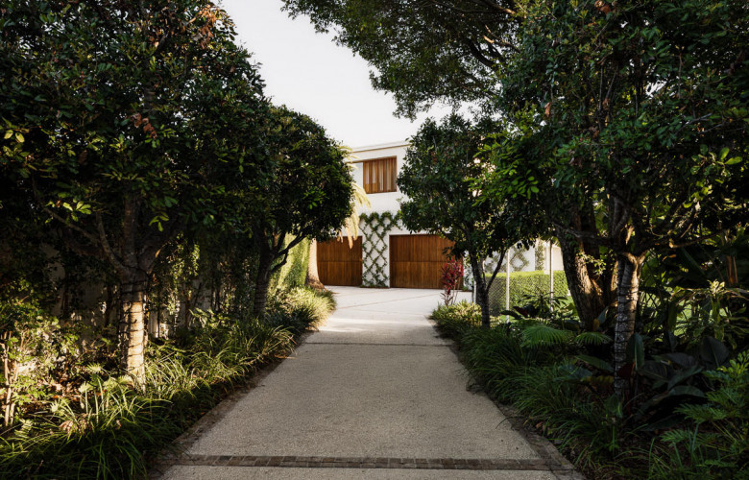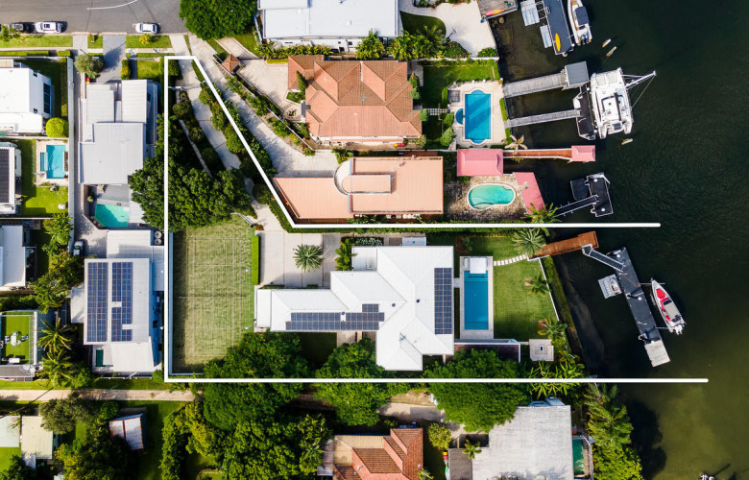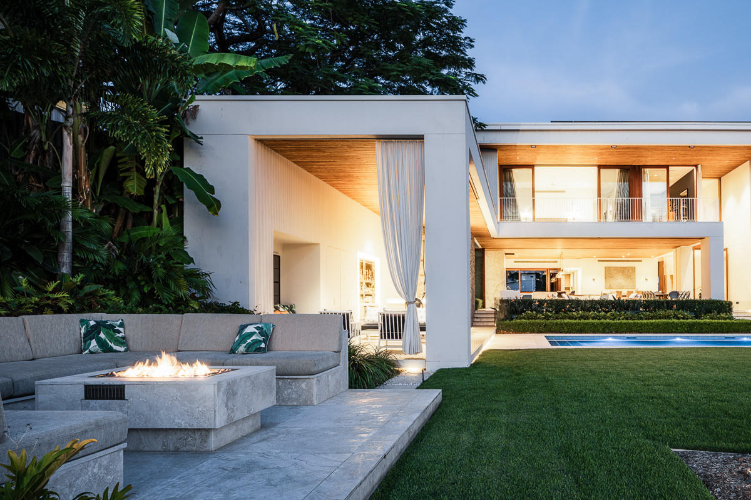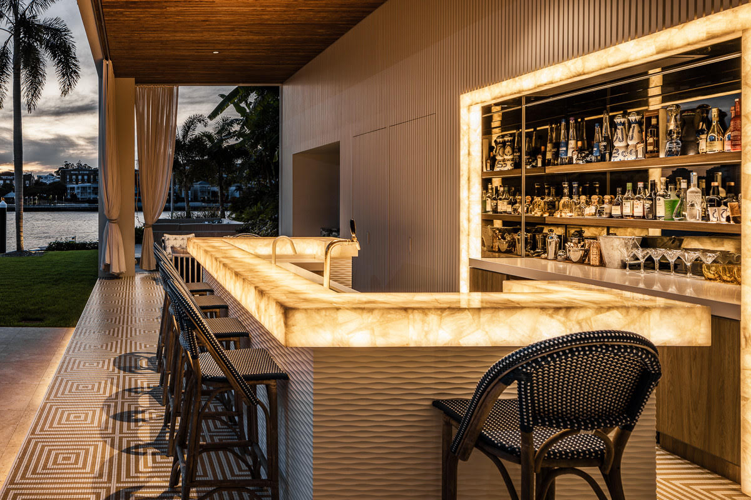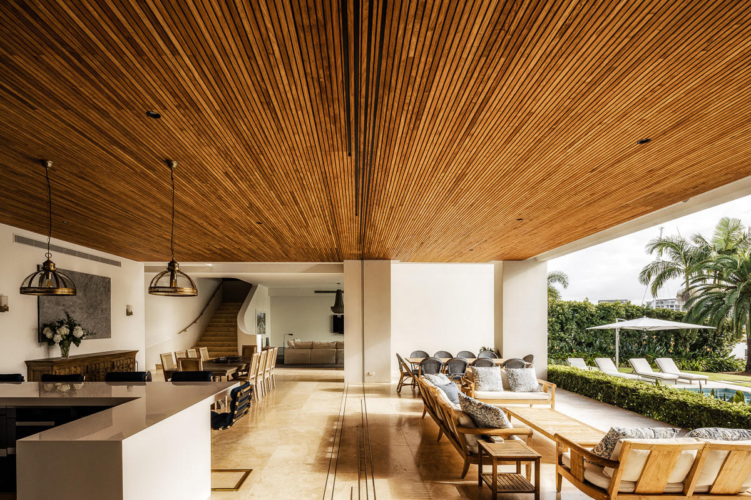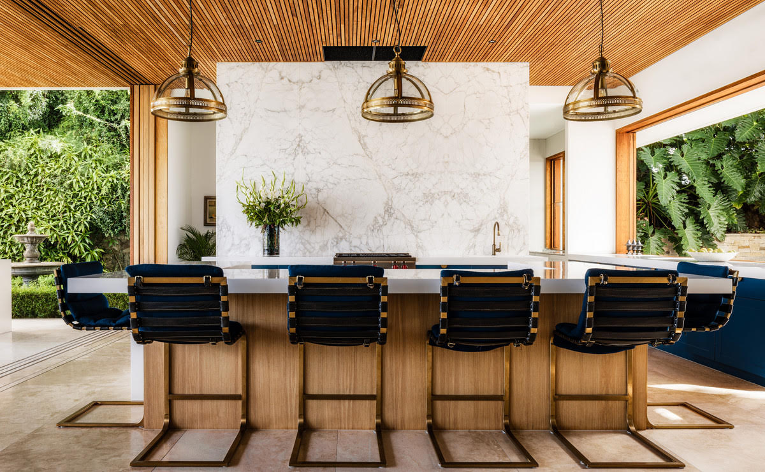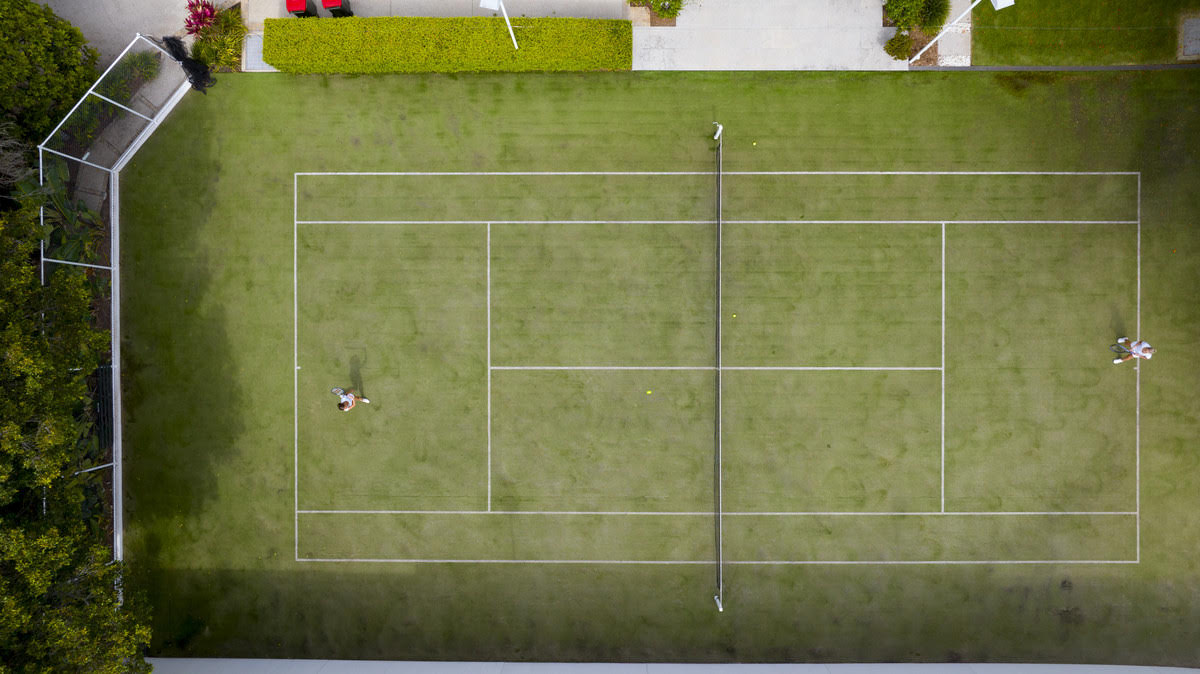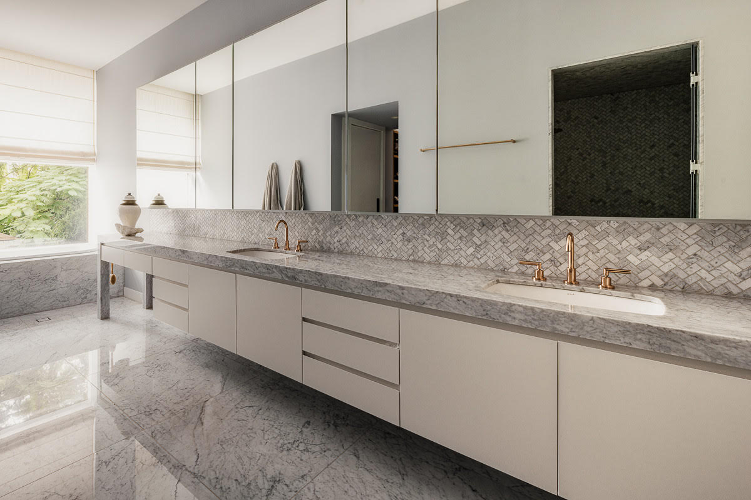2,985sqm Mimosa Estate Hawthorne riverfront for sale - Place
Contact
2,985sqm Mimosa Estate Hawthorne riverfront for sale - Place
46 Gordon Street Hawthorne for sale by Sarah Hackett and Charmaine McDonald of Place New Farm is one of Brisbane's most admired and sought-after estates.
Set on approximately 2,985sqm fronting the Brisbane River in Hawthorne, this multi-level property stands as a refined sanctuary for magnificent riverside living.
Along with spectacular architecture designed by Angus Munro of Marc & Co design, Mimosa offers 32 metres of sublime river frontage, a 20-metre private jetty, majestic riverside pool and resort bar, professional gymnasium, tennis court, and enviable wine cellar.
Source: Place New Farm“This is a once in a generation opportunity,” Sarah Hackett told LUXURY LIST WEEKEND. “This estate is truly one of a kind. An incredibly inviting home. You are at ease once you enter this home (once you recover from the shock of how beautiful it is).”
“Mimosa was the original home on this property and the owners thought it would be lovely to pay homage and reintroduce the name. They spent 18 months working with Angus Munroe to create this masterpiece and then another 2 1/2 years to build the perfect family home. Everything has been personally selected and customised by the owners. You are just not going to see anything else like this,” Sarah explained.
Source: Place New FarmThe residence has been thoughtfully crafted to complement its phenomenal setting, overlooking the Brisbane River, the iconic city skyline and the picturesque locales of New Farm and Teneriffe.
The home establishes a refined standard with its grand contemporary facade, secured driveway and meticulously landscaped gardens. Stepping inside, the ambiance is defined by soaring 3.3 metre high ceilings, stone features, bespoke New Guinea rosewood joinery and luxurious travertine tiles and carpeted floors.
Source: Place New Farm
A travertine staircase with custom aged brass railing enhances the inviting entry on the ground level which opens to a generous living and dining area. Showcasing stunning timber-clad ceilings and pendant lights, this expansive central space is punctuated by a temperature-controlled wine cellar, complimented with French oak parquetry flooring and cabinetry.
The gourmet kitchen features top-tier appliances, a spacious breakfast bar, custom aged brass handles, a book-matched Calcutta marble splashback, Kelly Wearstler wall sconces and abundant cupboard storage. For functionality, you will find an adjoining bespoke Calcutta study desk, butler’s pantry boasting a Zip tap, large cold room and its own dishwasher and fridge drawer.
Source: Place New FarmEffortlessly connected to the main living space through stacked glass sliding doors, a sheltered terrace beckons, along with a complete outdoor kitchen with a barbecue, motorized outdoor blinds and a tranquil fountain enhances the appeal of the outdoor living space.
Stretching beyond this point, a vast and level grassed rear yard is surrounded by low-maintenance gardens, a Lake Como inspired firepit area with integrated bench seating, a fully tiled in-ground heated swimming pool with a spa.
Source: Place New FarmThe stunning pool house features an outdoor bar showcasing crystal quartz and is equipped with two bar fridges, two dishwashers, an ice machine and a custom beer tap with a glass cooler. Draped in linen curtains, this lavish area also includes expansive Bisazza floor tiles, a full bathroom, a retractable television, a bespoke alpine stone wall, ample full-sized cabinetry and a storage room.
At the front of the estate, a flood-lit full-size tennis court boasts a seating area is complete with custom Ralph Lauren cushions. Additionally there is a private dining option characterised by limestone tiling and surrounded by lush gardens.
Completing the lower level are a dedicated gym and powder room, along with a guest bedroom and ensuite.
Source: Place New FarmOn the upper floor, a spacious media room opens to a sheltered balcony that captures enchanting river views, while a dedicated office library features French oak parquetry flooring, custom oak veneer joinery, motorised linen curtains and access to the balcony with river views.
The grand and lavish master suite is complete with a private riverfront balcony, custom panelling, luxurious Italian silk drapes and carpet flooring. The elegant dressing room boasts two custom bureaus, window seat and two crystal pendant lights. Designed to evoke the ambiance of a luxurious wellness spa, the ensuite is adorned with Carrara marble tiling, an expansive stone double vanity, Brodware rose gold tapware, underfloor heating, a Carrara marble integrated bath and a spacious double steam shower with a two-metre-long seat.
Situated in a separate wing and ensuring privacy, four additional bedrooms are serviced by two immaculate main bathrooms.
Other details include a secure five-car garage that can accommodate a Tru Lift car stacker and additional car accommodation onsite, multiple powder rooms, commercial-grade Fujitsu air-conditioning, ceiling fans, two electric Rheem stellar hot water systems, an Aqua Trip water management system and a 70,000-litre underground water tank.
Source: Place New Farm
Top Offers close on Tuesday 16 April 2023 at 4pm.
To arrange a private inspection or enquire about a price guide phone or email Sarah Hackett of Place New Farm or Charmaine McDonald of Place New Farm via the contact form below.
To view the listing or for more information click here.
See more luxury Brisbane real estate:
Clayfield suburb record Robin Dods Queenslander sold - Place

