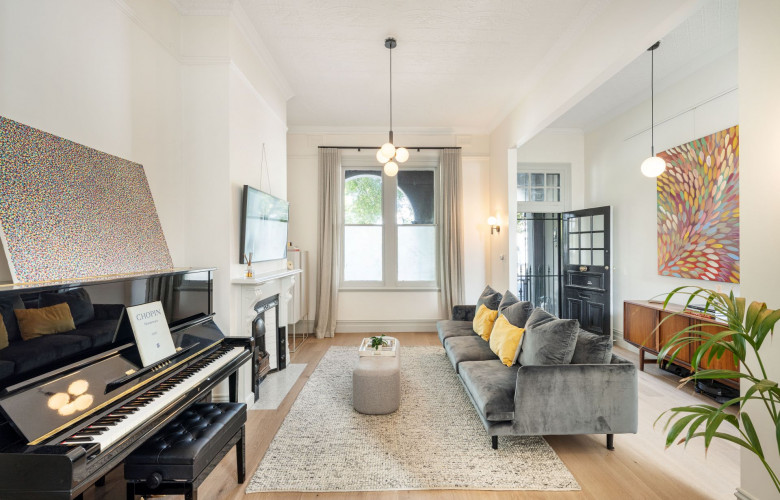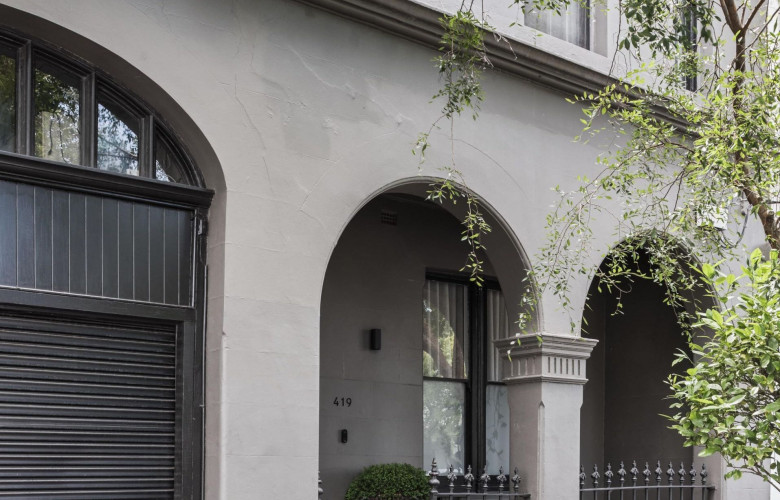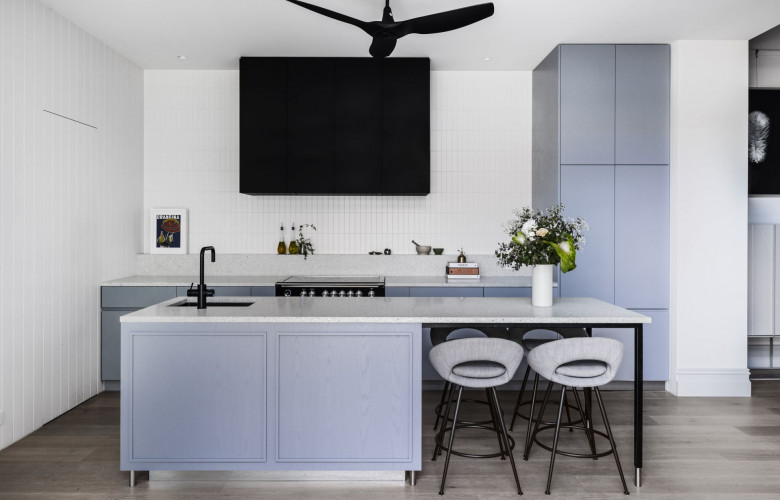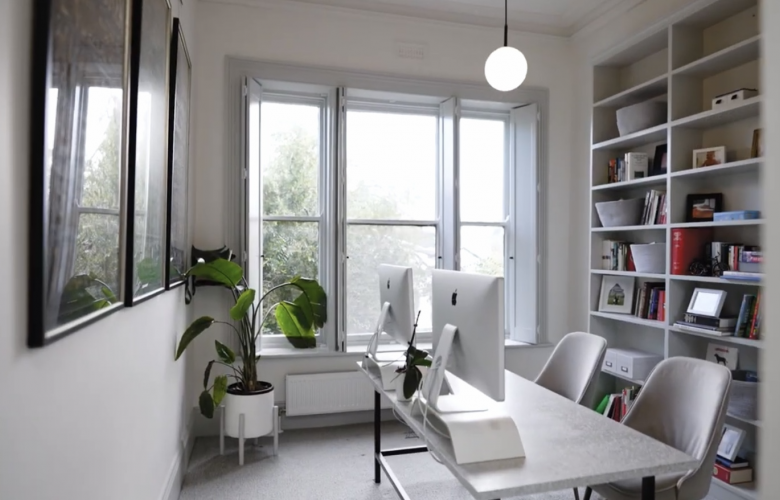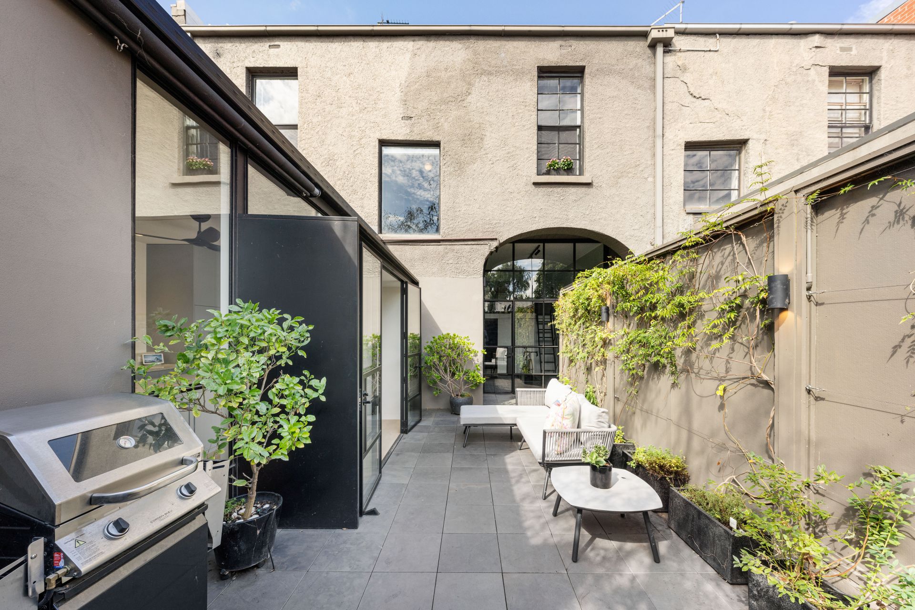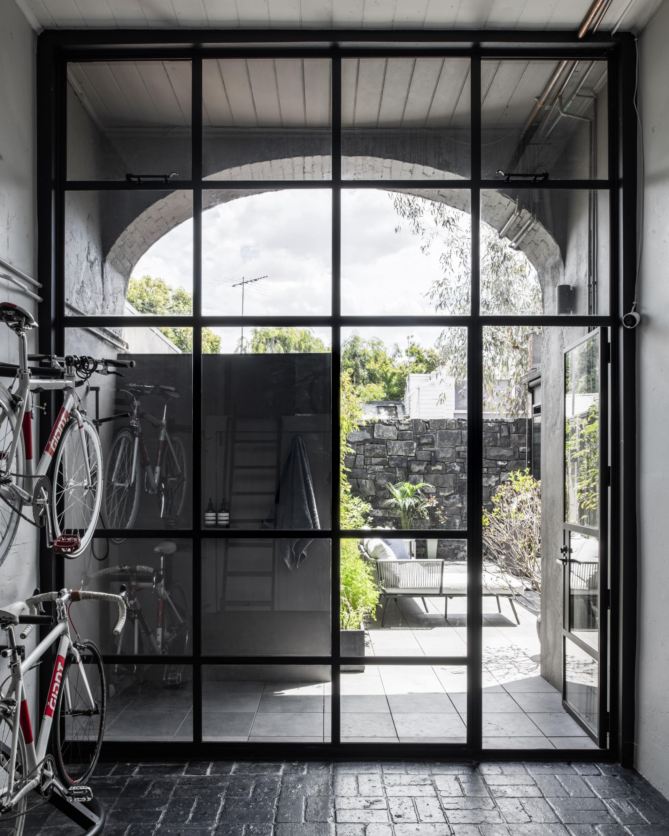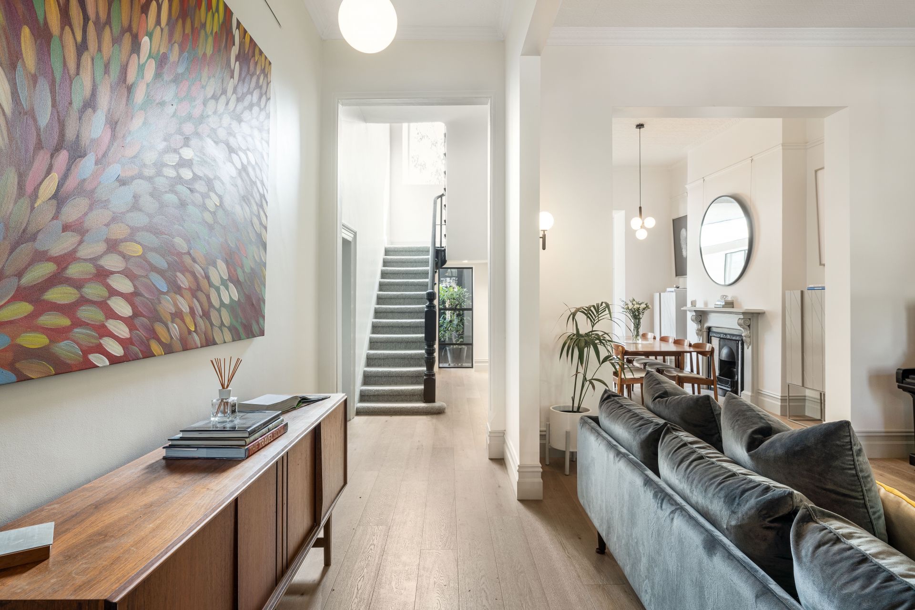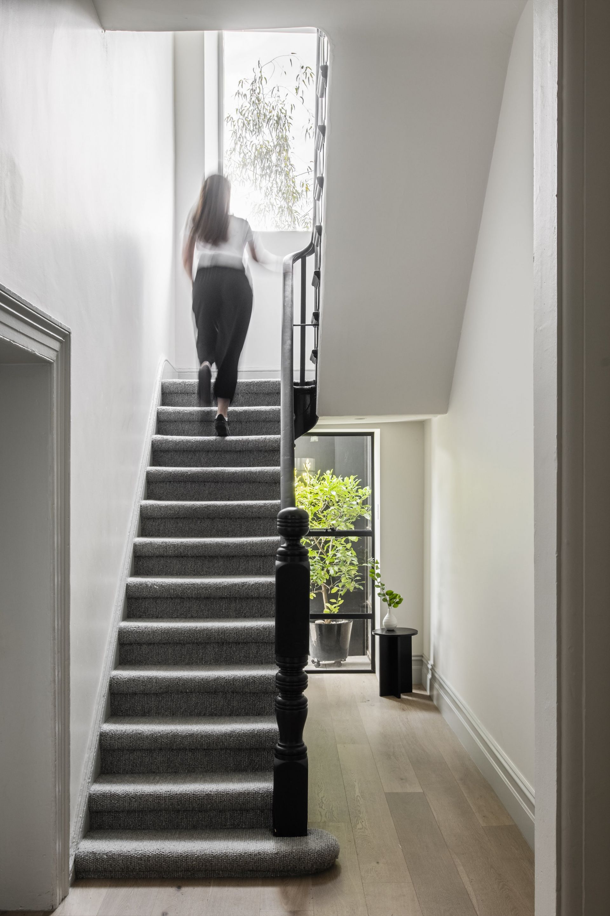Historic bluestone terrace for sale in the heart of Port Melbourne - Kay & Burton
Contact
Historic bluestone terrace for sale in the heart of Port Melbourne - Kay & Burton
419 Bay Street Port Melbourne for sale by Eleisha Doherty and Tommy McIntosh of Kay & Burton Bayside has been transformed by award winners Technē Architecture and Interior Design.
This historic Port Melbourne bluestone terrace house is on the market for the first time in over 3 decades.
Source: Kay & BurtonBuilt in 1865 as The President Lincoln Hotel, the property became The Gipps Land Hotel, then a series of shops before conversion to a double-storey residence which has remained within the same family for the past 30+ years.
Multi-award winners Technē Architecture and Interior Design have breathed new life into the home creating an inner city oasis ideal for executives and families alike.
Source: Kay & BurtonDefined by understated elegance, the floorplan features four bedrooms, two bathrooms, powder room, gym, indoor-outdoor living, and secure garage, all just a short walk the local vibrant shops and cafes of Bay Street.
“419 Bay Street boasts an incredibly sophisticated design aesthetic and a very clever utlisation of the light-filled spaces, and is situated in the heart of Port Melbourne with enviable amenity at the doorstep,” Eleisha Doherty told LUXURY LIST WEEKEND.
Source: Kay & BurtonHistoric details remain, including the broad archway in the façade, once a carriageway, which now frames the entry to the secure lock-up garage. The living and dining rooms are set beneath approx. four metre high, original pressed metal ceilings.
Modern touches include European oak flooring with underfloor heating which enhances the comfort level. The kitchen features American oak cabinetry, terrazzo bench tops, and premium appliances. The large butler's pantry, laundry and powder room are also finished to the same luxurious specifications.
Steel-framed glass doors lead to the courtyard garden where original bluestones make up the back wall. The courtyard connects via outdoor shower to a sports room / gym which converts to a tandem garage. This large, flexible room could equally become a workspace or art studio. Above it, loft storage with lined cabinets and benches is accessed by retractable gas-sprung stairs.
Source: Kay & BurtonUpstairs, the four bedrooms include the master suite at the front which overlooks the greenery through double-glazed windows with European-style timber shutters. It comprises a custom walk-in wardrobe of floor-to-ceiling oak storage and a terrazzo-finished ensuite. Three more bedrooms share an equally impressive central bathroom.
Features include gallery style art hanging rails, Zip tap for sparkling and filtered water, pure wool carpets, abundant storage and pedestal tiles in the courtyard. Eco-friendly features include solar, heat pump, Honeywell Evohome zoned hydronic heating and smart home control.
Shops, cafes, schools, the Library, South Melbourne Market, the light rail, and the beach are all close by, while the CBD and Docklands are a short tram ride or cycle away.
Source: Kay & Burton
To arrange a private inspection or enquire about a price guide phone or email Eleisha Doherty and Tommy McIntosh of Kay & Burton via the contact form below.
To view the listing or for more information click here.
See more luxury Melbourne real estate:
Golden Mile Brighton Penthouse for sale - Kay & Burton
Luxury The Hopetoun Toorak Penthouse for sale - Kay & Burton
Botantic Collection ground floor South Yarra apartment for sale - Kay & Burton


