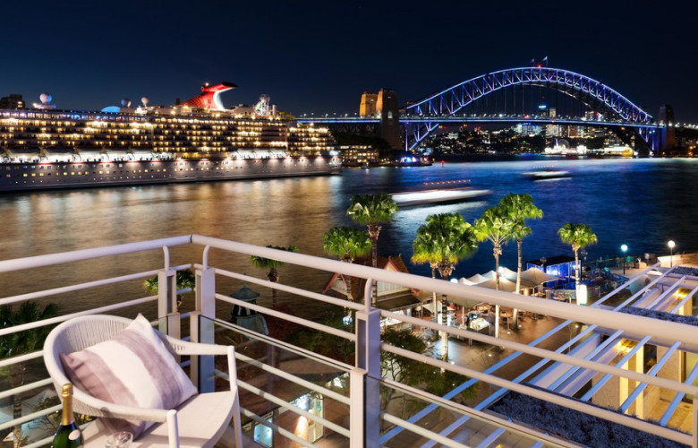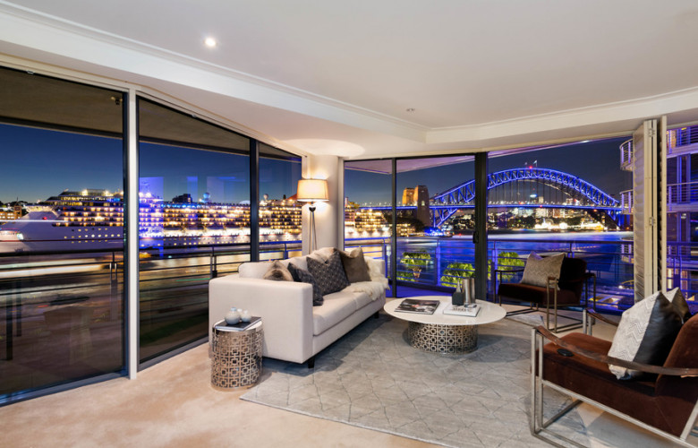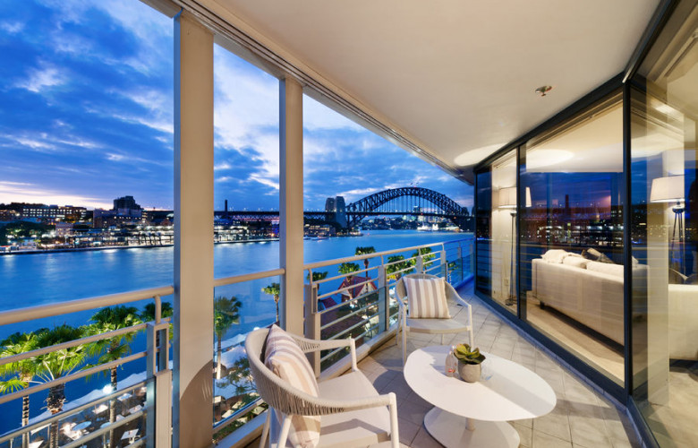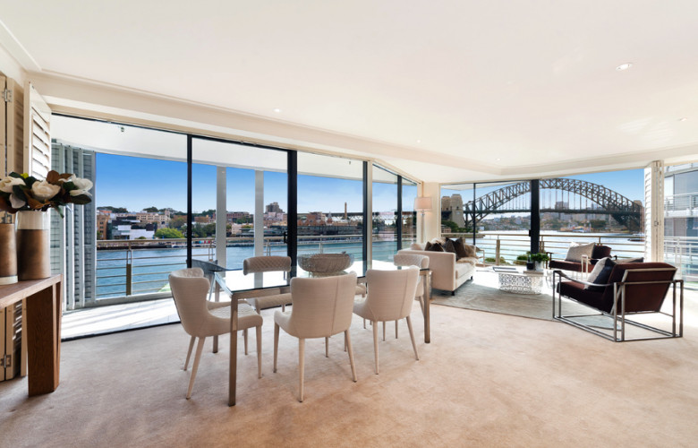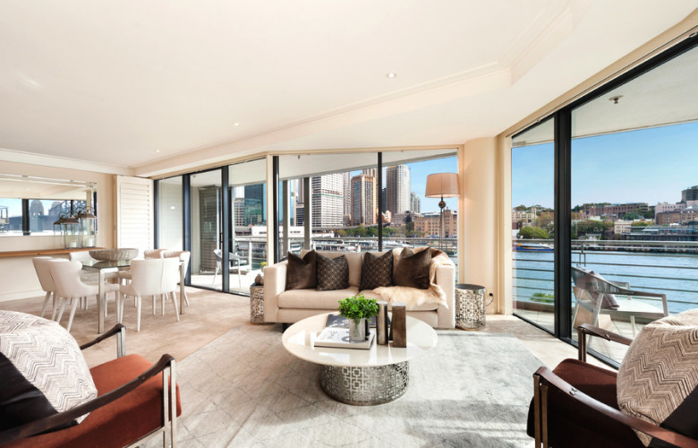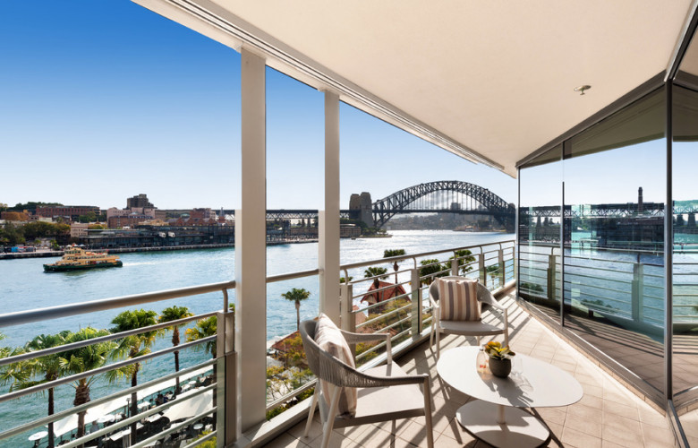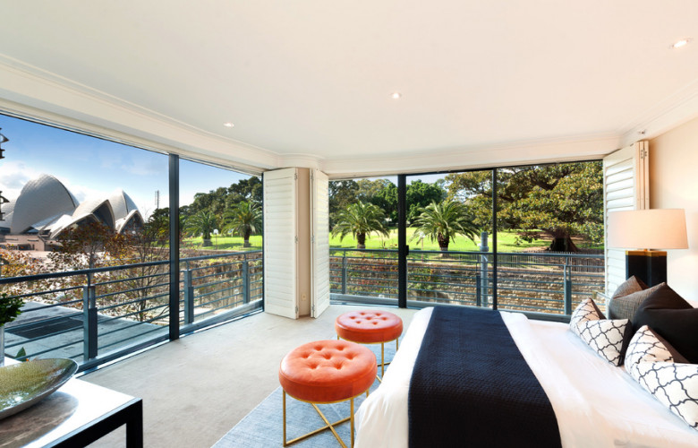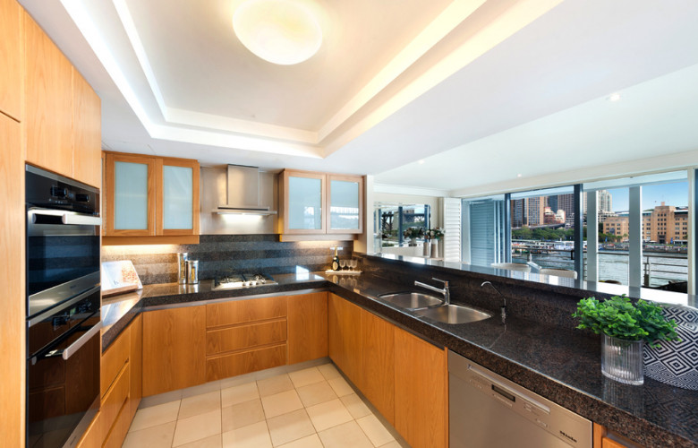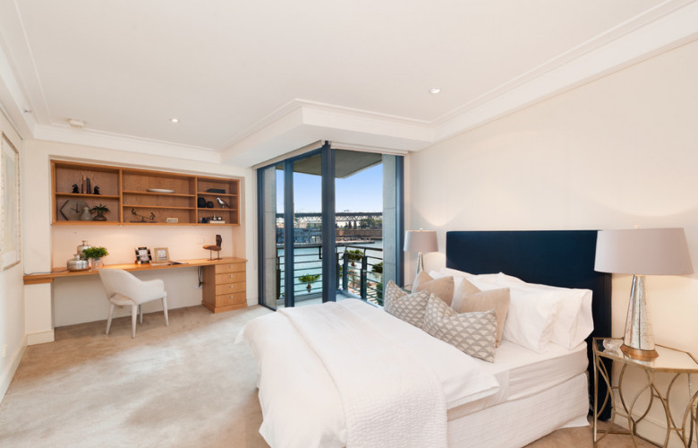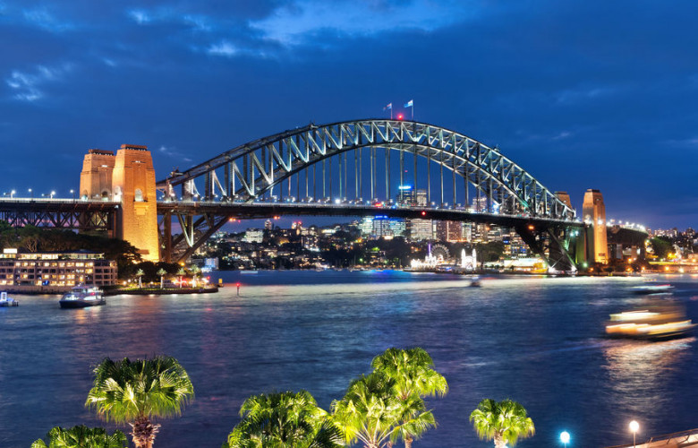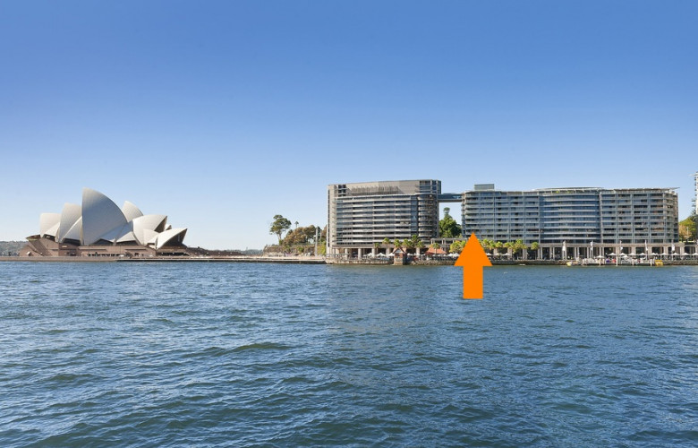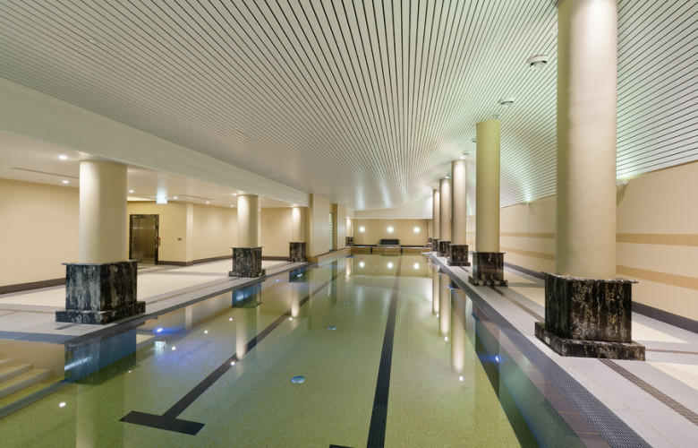An iconic residence on Sydney Harbour is for sale
Contact
An iconic residence on Sydney Harbour is for sale
A harbourside Sydney apartment designed by Peddle Thorp & Walker architects and with interiors by Price Beardsmore is for sale with Ettiene West and Laura Lloyd-Cairns of Morton Sydney.
A unique residence in a dress-circle location on Sydney Harbour has views stretching from the Harbour Bridge, the Opera House, and to the Royal Botanic Gardens.
With an impressive 202sqm footprint, the home has a desireable floorplan and expansive interiors that are bathed in sunlight all day. The layout of the apartment flows east to west.
The spacious master suits has superb views, an ensuite, and a walk-in robe. All double bedrooms have balconies and built-in robes. The gourmet kitchen features granite benches, and gas appliances. The living zones include an open-plan lounge and dining area, and a large entertaining balcony.
Ettiene West told SCHWARTZWILLIAMS that this apartment is "the biggest floor plan (202sqm) for a 3 bedroom apartment in the Bennelong."
"This apartment is extremely special flowing from East to West capturing views of both the Harbour Bridge and Opera house. This floorplan has not been offered since 2011, they are very tightly held therefore an excellent opportunity" said West.
Other features:
- Ducted AC, floor-to-ceiling glass, plantation shutters, powder room
- Heated pool, gym, sauna, concierge
- Two side-by-side car spaces and storeroom
Secluded high above one of the world's most famous promenades and only metres to cafes, theatres, cinemas, and award winning restaurants, the residence is also only a short stroll from ferries, galleries, museums, and the heart of Sydney's city centre.
Architects:
- External building: Peddle Thorp & Walker
- Internal architect: Price Beardsmore
Read more about Sydney CBD real estate:
'Safe-haven' status draws the global rich to Australia

