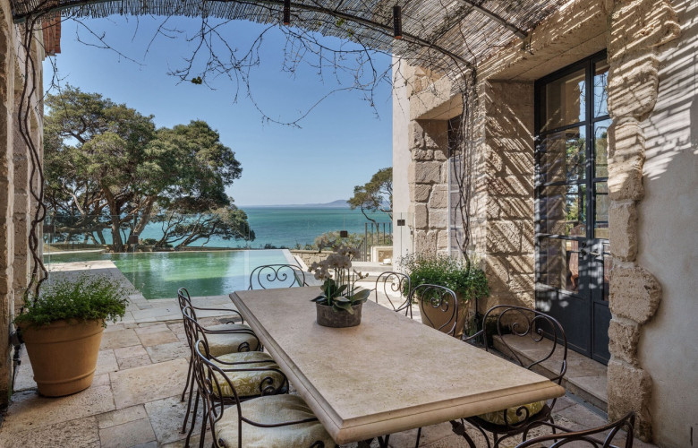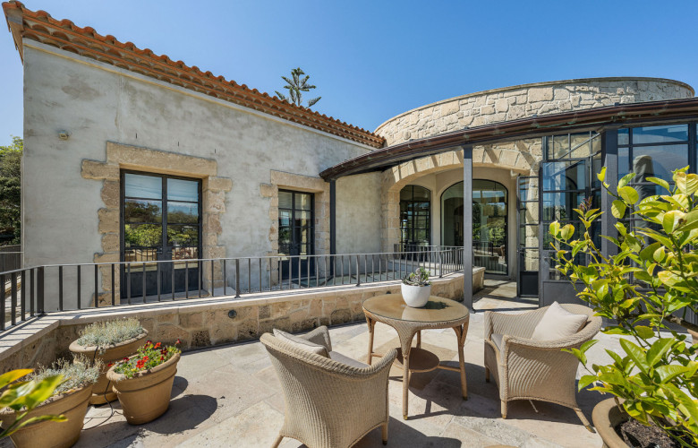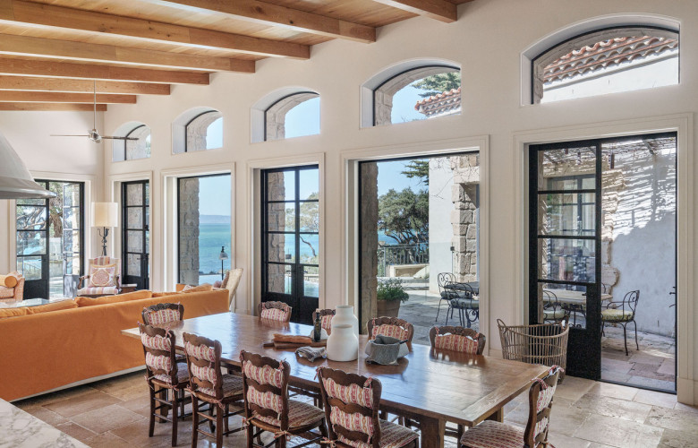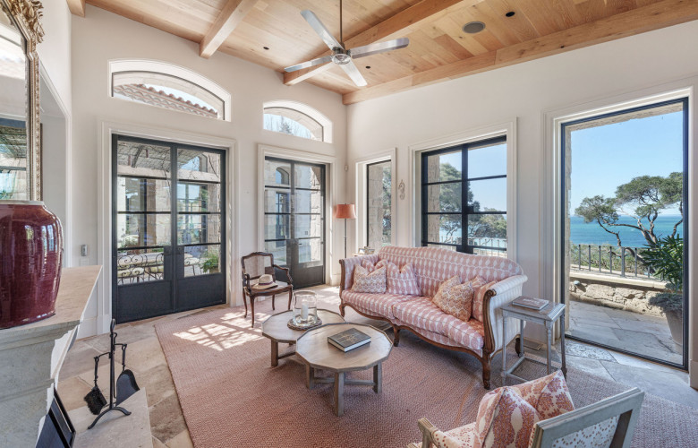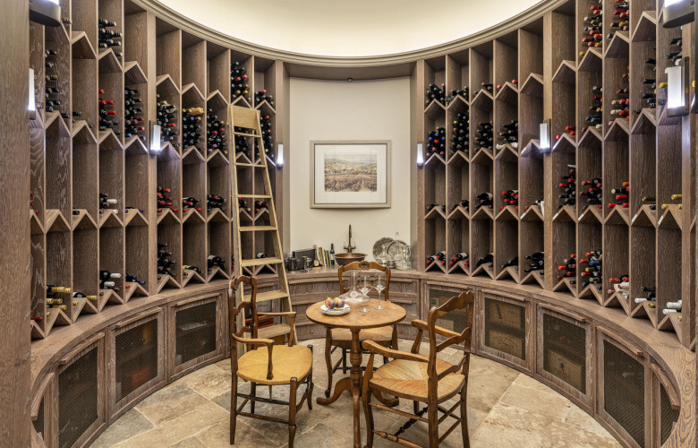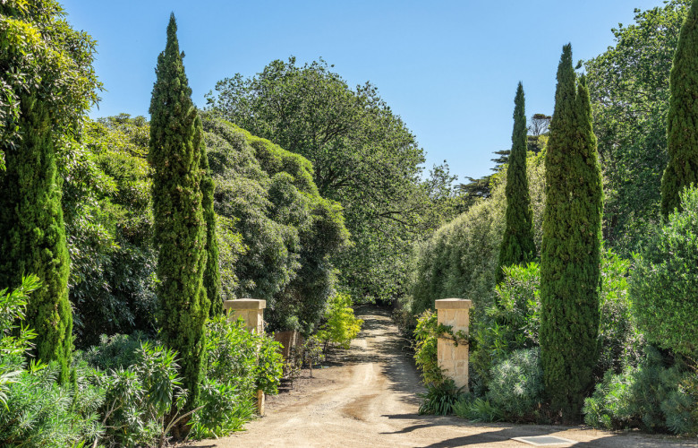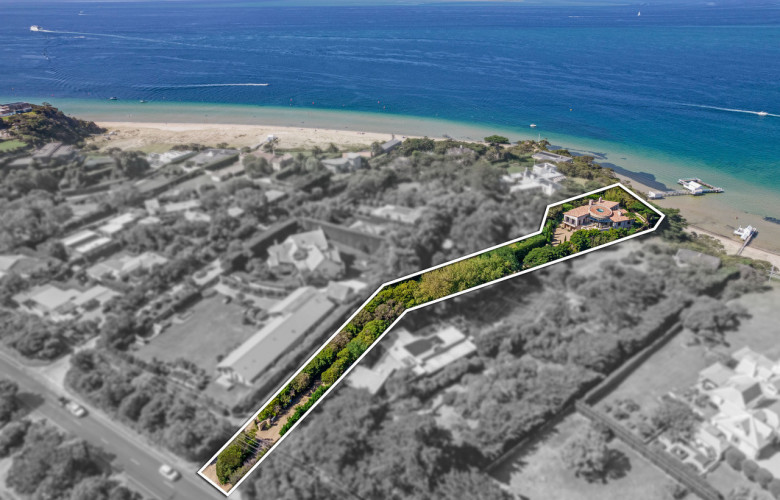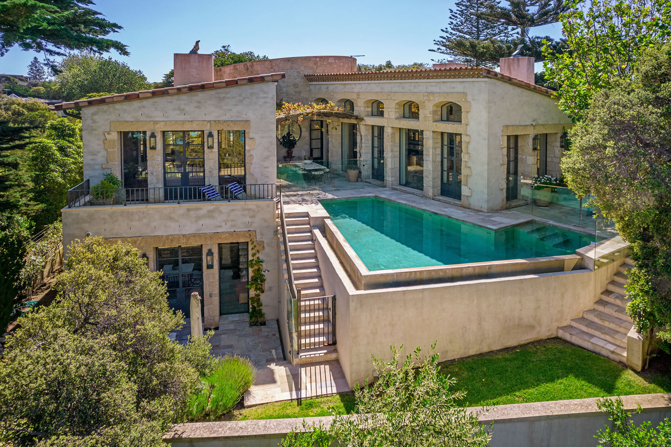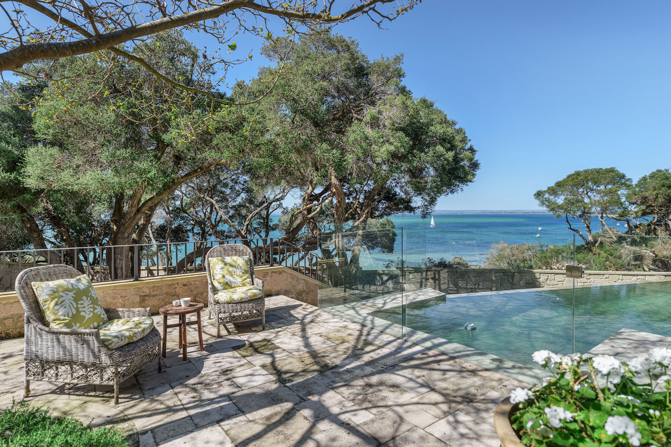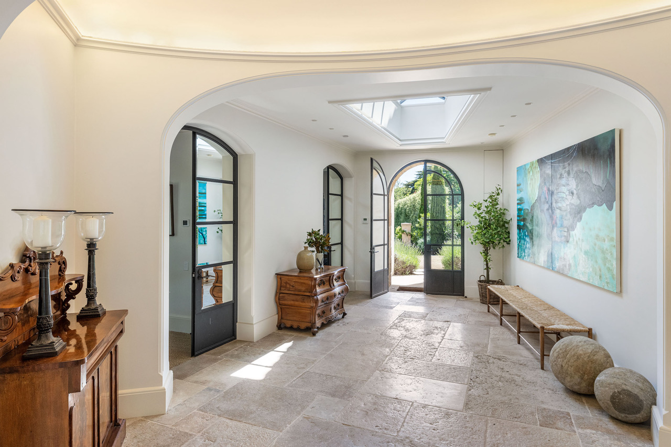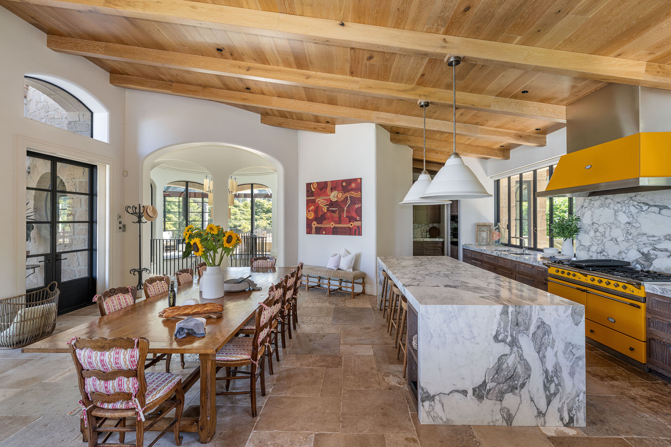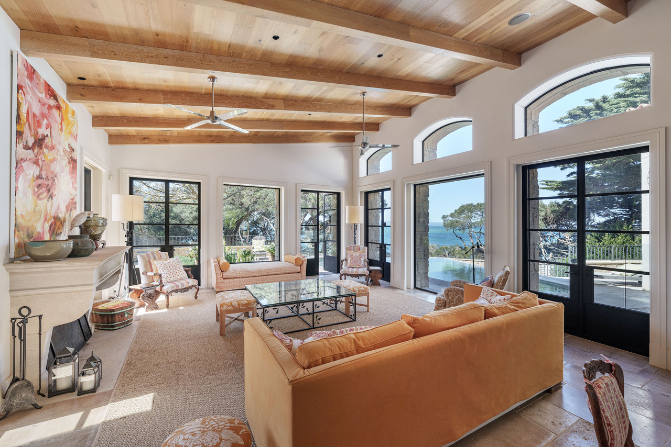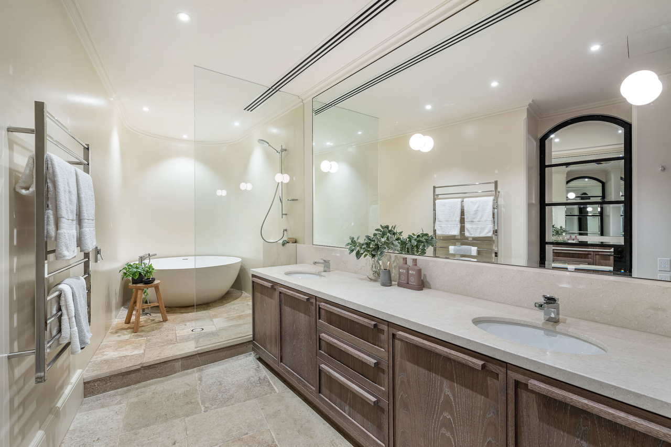Beloved clifftop Sorrento for sale overlooking Port Philip Bay - Kay & Burton
Contact
Beloved clifftop Sorrento for sale overlooking Port Philip Bay - Kay & Burton
'Blue Bay' -3520 Point Nepean Road Sorrento for sale by Liz Jensen and Gerald Delany of Kay & Burton was designed to entertain children and grandchildren together in comfort by the sea.
'Blue Bay' is positioned on the Mornington Peninsula’s Point King headland overlooking the bay.
The unique site of 3,336 square metres (approximately) boasts high water mark title to the beachfront.
Source: Kay & BurtonThe captivating residence was inspired by the current owners’ family holidays around the Mediterranean coastline, engaging specialist Architect Rob Mills, Interior Designer Stuart Rattle and luxury builders VCON to realise a family sanctuary crafted with natural materials and thoughtfully composed to entertain children and grandchildren together in comfort by the sea.
Source: Kay & Burton“Blue Bay is arguably Sorrento or Portsea’s finest clifftop residence, positioned to overlook the crystal waters of Port Philip Bay, boating activity and taking in the vast coastline. A unique site of 3,336 square metres (approx.) including high water mark title to the beachfront below, only a handful of properties share such an exclusive luxury,” Liz Jensen told LUXURY LIST WEEKEND.
Source: Kay & BurtonSpeaking to LUXURY LIST WEEKEND, family member Nick Browne said the residence was the last project of late interior designer Stuart Rattle, a close family friend.
“Stuart insisted on maintaining the utmost integrity to his design aspirations through to sourcing rugs from Turkey and fabrics from Italy.”
Source: Kay & Burton“This is a wonderful family property that has been enjoyed by three generations,” Nick told LUXURY LIST WEEKEND.
“Authenticity was of the utmost importance and my father spent many years sourcing authentic materials from Europe, most of which were hand made.”
“This includes terracotta roof tiles from Spain, salvaged vintage French stone from a residence in France, exterior Western Australian Limestone quarry cut to the façade, Swiss extrusion steel window and doors that were all custom designed and installed, marble bench tops sourced from Italy. This level of detail extended even to the home’s copper guttering and downpipes.”
Source: Kay & BurtonBuilding work was done by VCON, one of Melbourne’s most prestigious construction companies.
“We had a very good relationship with the Morton Brothers from VCON, and their work showed incredible attention to detail and quality.”
For the timber ceiling and beams, an old carpenter was found to hand cut and build the work on site using traditional methods.
Source: Kay & BurtonAccessed via a long winding private driveway entrance and immersed in fully landscaped established gardens, the home presents two separate living quarters; the ground floor can accommodate visitors with their own living, kitchen and bedroom spaces with gate access to the beach.
Featuring curved and angular walls, a grand spiral staircase, and multi-faceted circular roof fanning out above the stairway. First floor comprises principal living, kitchen, master study with in-floor wiring and cabling, adjacent sitting room, rear upper level sunset balcony and indoor sunroom with louvered glass ventilation, master bedroom suite all accessing magnificent north-facing terraced spaces with gate access to the beach track, outdoor dining and infinity edge swimming pool with views towards the sparkling blue bay and distant coastline.
Source: Kay & Burton
To arrange a private inspection or enquire about a price guide phone or email Liz Jensen or Gerald Delany of Kay & Burton via the contact form below.
To view the listing or for more information click here.
See more luxury Victorian real estate:
Tightly held early-1930s Merricks for sale on 23 acres - Kay & Burton
FGR Architects Concrete Curtain Toorak for sale - Kay & Burton
c1888. Woodend country estate with Paul Bangay gardens St Ambrose sold - Kay & Burton

