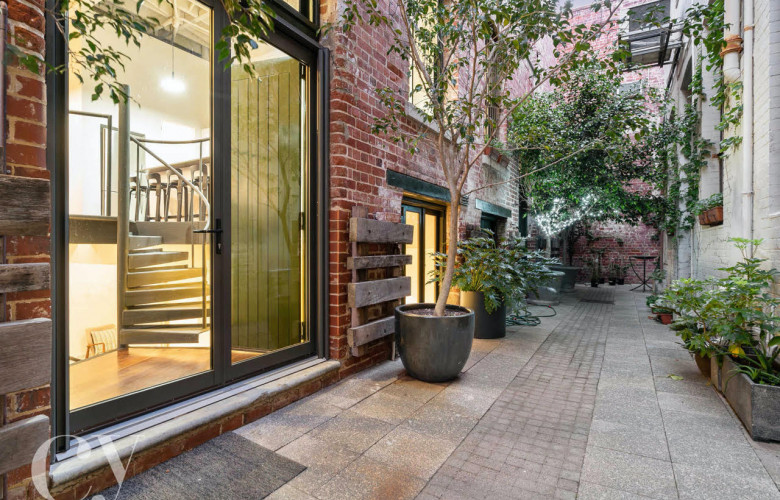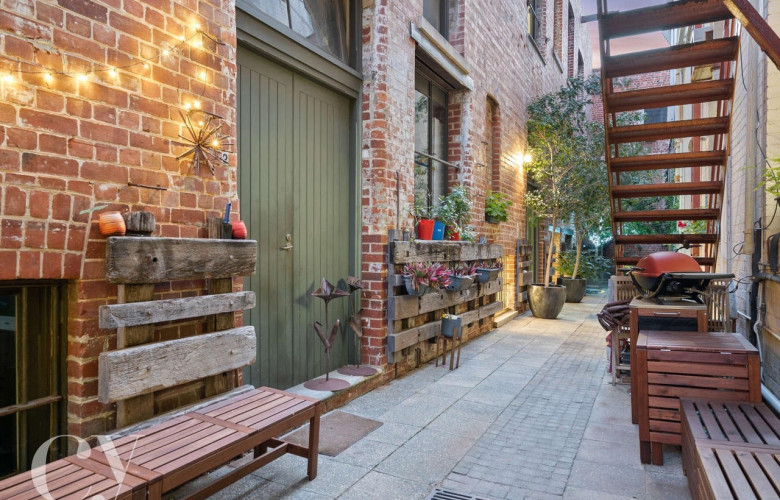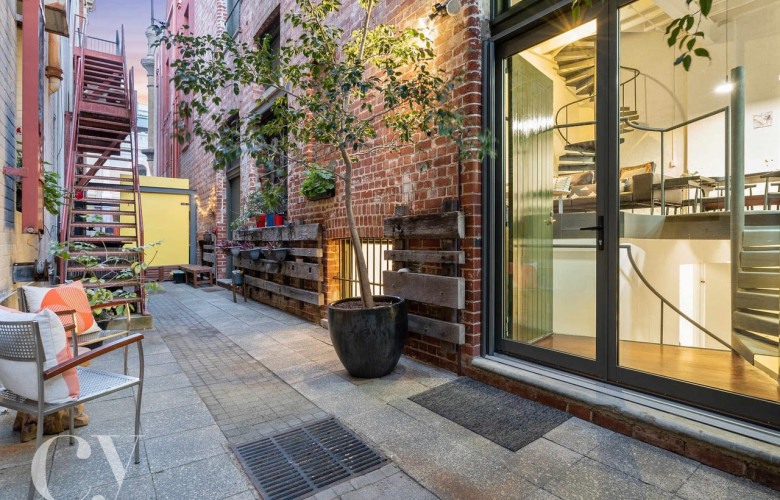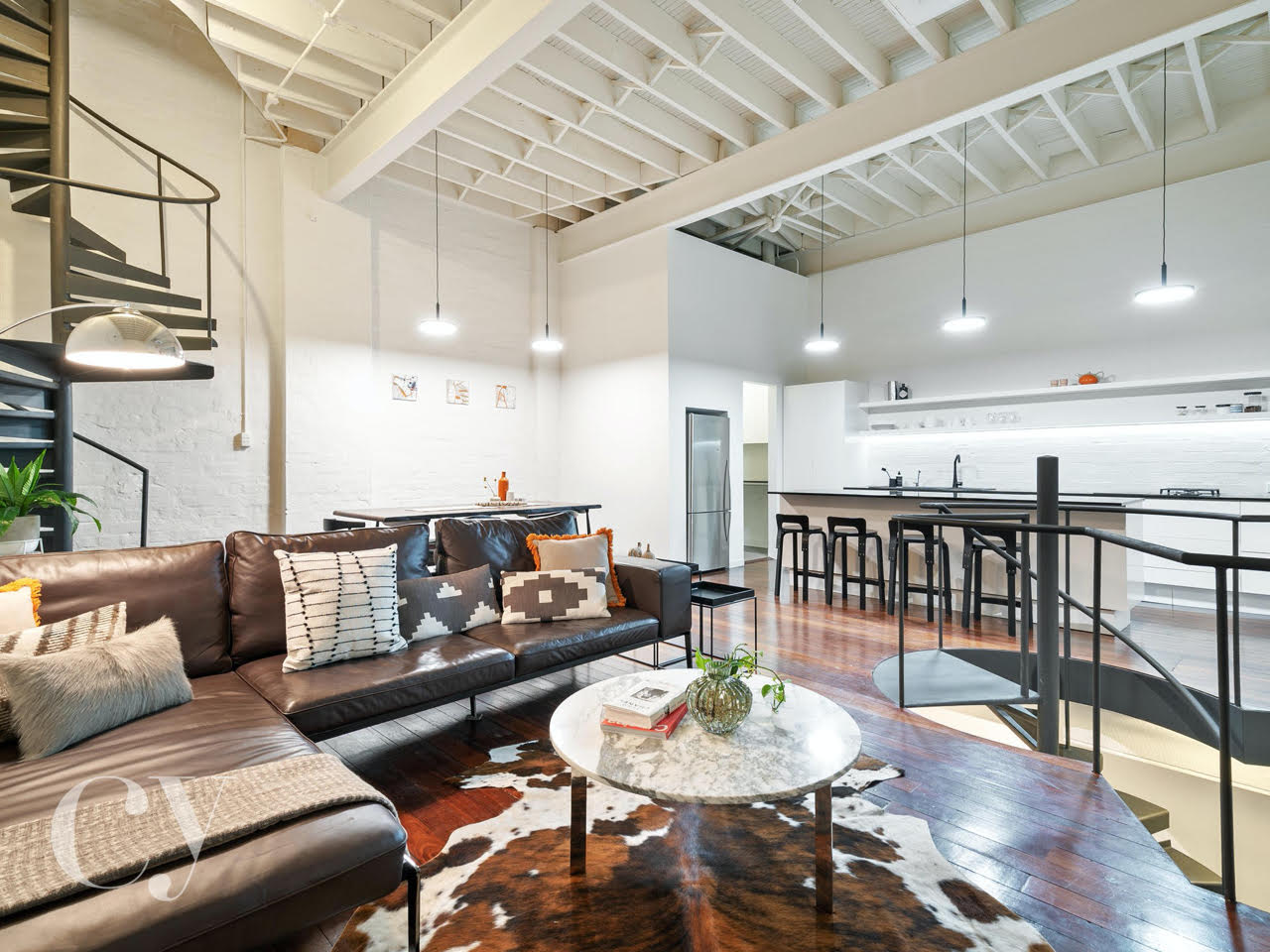New York style West End conversion sold by Caporn Young
Contact
New York style West End conversion sold by Caporn Young
Sold by Connie Handcock and Michael Harries of Caporn Young, who told WILLIAMS MEDIA, "The demand in Fremantle for conversion warehouse apartments is very high."
This heritage warehouse conversion in the popular West End of Fremantle has been sold by agents Connie Handcock and Michael Harries of Caporn Young for $950,000.
With soaring ceilings, exposed brick walls, a full modern renovation, and a unique history, the State Heritage property attracted a lot of interest during the 6 week campaign. Around 70 groups inspected the home prior to the sale. Connie Handcock told WILLIAMS MEDIA, "The demand in Fremantle for conversion warehouse apartments is very high, and lots of downsizers and empty nesters who have the high end budget are always looking to buy."
The building is a Fremantle landmark with a colourful history: during World War I it housed the German Consulate, with the three apartments at the rear used as woolstores. As recently as 2009 the building was used by Tarantella’s nightclub. There are now four homes within the complex and the front is said to be the most photographed building in Fremantle.
Source: Caporn Young
The vendor lived in the apartment for several years and renovated the property before connecting with Caporn Young and deciding to list it for sale. They bought a property with a garden in outer Fremantle. "The purchasers are Perth people, but live in Singapore and will be relocating back in approximately 5 years," Connie Handcock told WILLIAMS MEDIA. "They had been in the market for a unique warehouse conversion property in the West End of Fremantle, and that’s exactly what they got! We love win-win outcomes."
Related: read our article on 3/5 Mouat Street Fremantle WA 6160 here
Secluded down a delightful laneway, the minimalist property is a completely serene inner-city home with refined design and vast spaces over three levels.
Source: Caporn Young
Extraordinarily high ceilings create a wonderful sense of openness in the home, with a desirably flexible floorplan. A spiral staircase leads to the vast master suite, where the lofty white cathedral ceiling is crossed with huge jarrah roof trusses and there is another enormous window to the north. There is plenty of space in this room for a study area, and the extensive walk-through wardrobes and master-suite (complete with clawfoot bath) are tucked away behind a white wall.
The lowest level of the home has its own serene atmosphere, with the minimalism of polished concrete floors and the historic touch of the building's original brick walls revealed in the sitting room. More northern windows bring in the light to the study, and to the peaceful bedroom. This tranquil space has a raised timber platform for the bed, pale timber built-in storage and a floating white desk running the length of the room. The beautiful bathroom continues the stunningly simple design themes.
See more luxury Perth real estate:
Whole floor Raffles sub penthouse offers 360 degree Perth views









