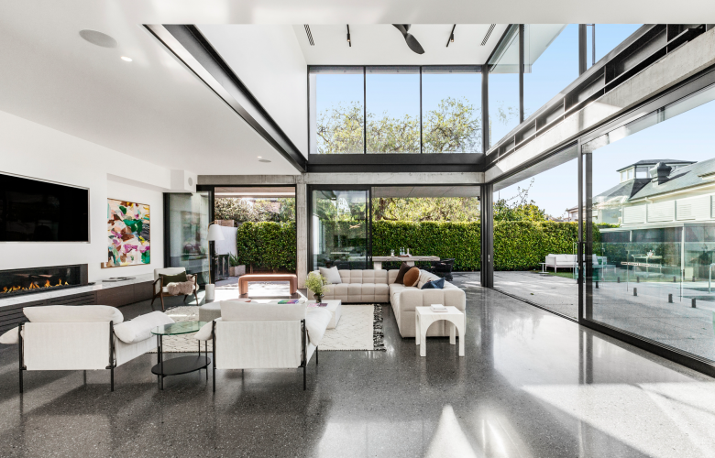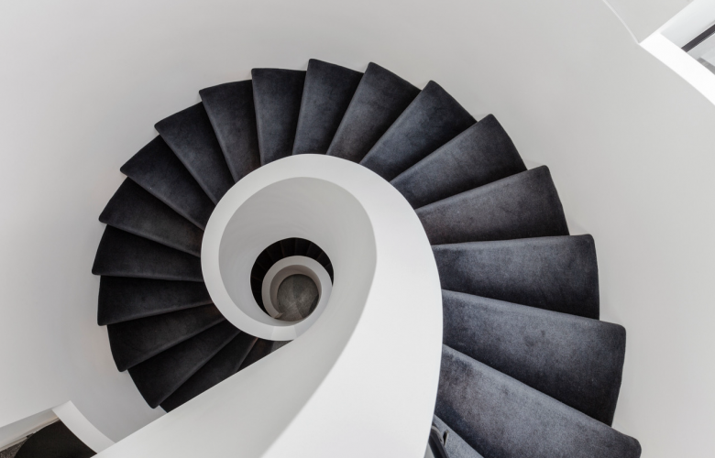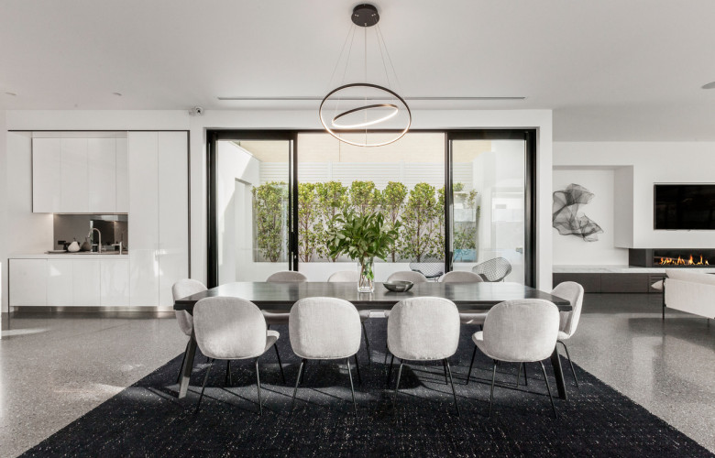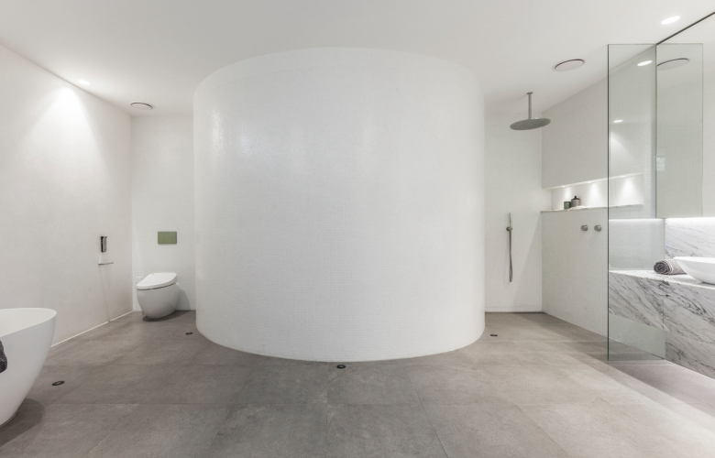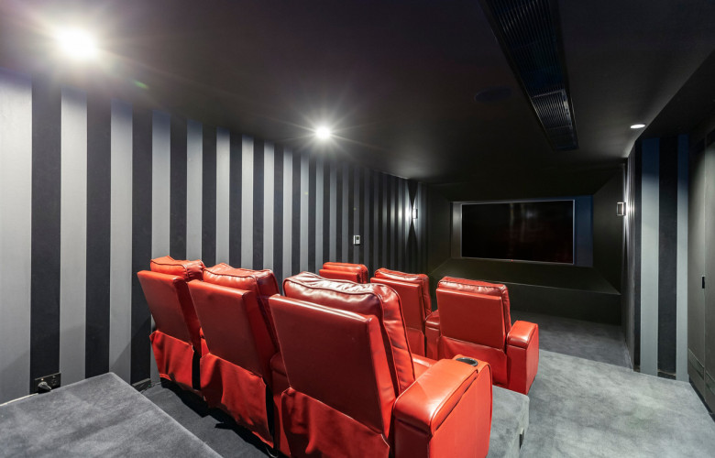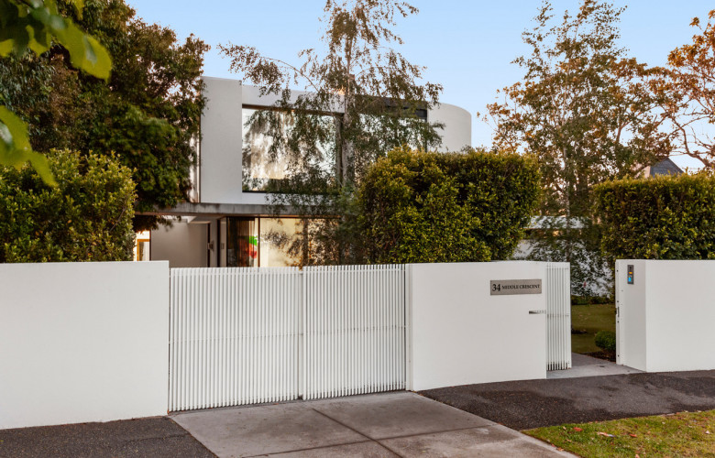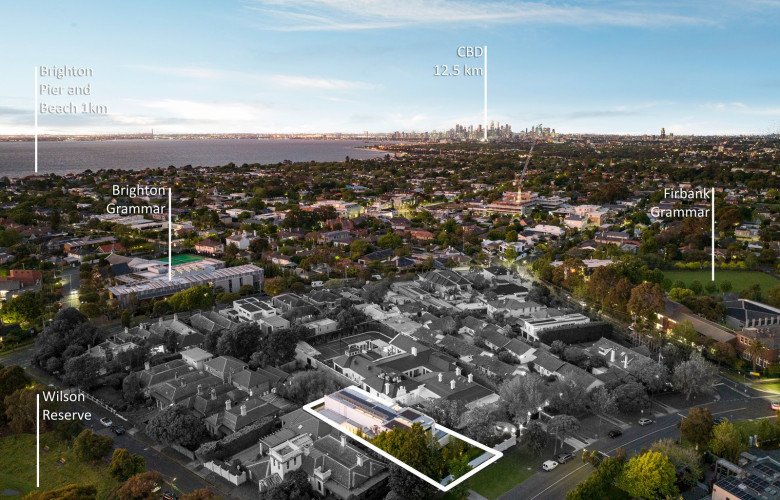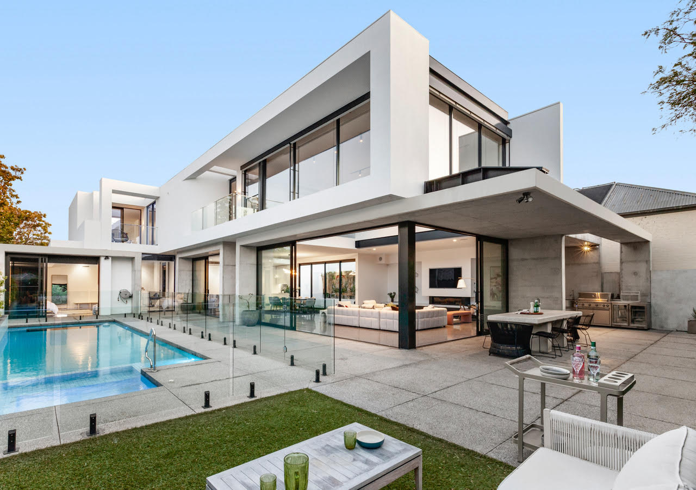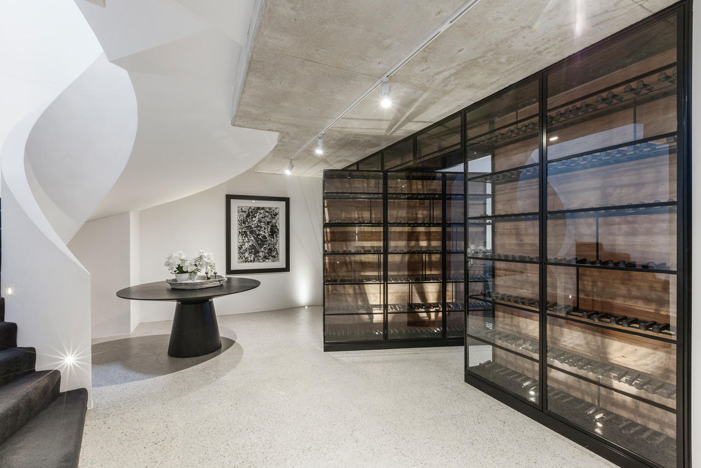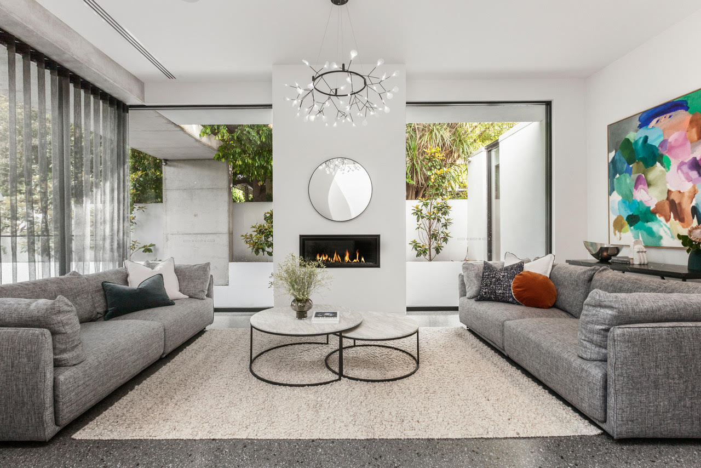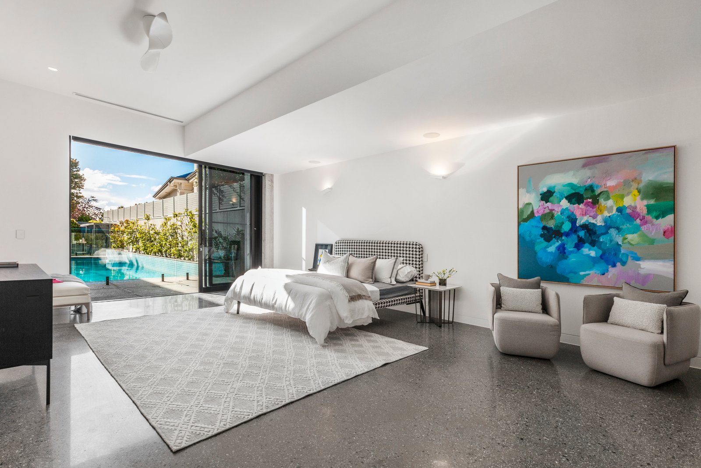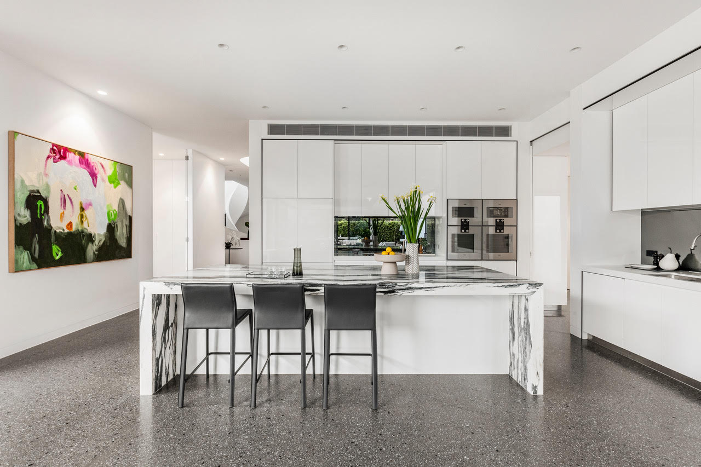Builders own Martin Friedrich Architects Brighton residence for sale with 12-car garage - RT Edgar
Contact
Builders own Martin Friedrich Architects Brighton residence for sale with 12-car garage - RT Edgar
34 Middle Crescent Brighton for sale by Sarah Case and Chelsie Cargill of RT Edgar was built by The Edge Development Group’s Cieran Kayes as his personal home.
Beautifully encapsulating Brighton luxury and lifestyle, this grand Martin Friedrich Architects designed residence features multiple living and entertaining areas, gold class cinema, wine cellar, gym, stunning north facing pool, putting green, and remarkable twelve car basement garage.
Source: RT Edgar“This trophy 5-year old Martin Friedrich home has one of the best most functional layouts I have seen in a long time, you can have the parents living on the ground floor as the master suite is on the ground along with the study, lounge rooms kitchens and laundry and have all the children living upstairs,” Sarah Case told LUXURY LIST WEEKEND.
“The buyers have been very excited about the 12-car basement and the huge entertaining spaces and particularly the secret wine room with a hidden door.”
Source: RT Edgar“Not only do you have one of the best architects in the business working on this home, you also have one of the best builders in the business.
Cieran Kayes, who owns and runs The Edge Development Group, has been around for well over 30 years and this was his own personal home, so no expense has been spared with its solid concrete walls and floors and spectacular helical staircase climbing over 3 levels!” Sarah explained.
“With the passenger lift, this can be a forever home as the lift accesses all 3 levels."
"Location is AAA exclusive Brighton, with proximity to Brighton Yacht club, Church St shops, cafes and restaurants and in the heart of all Bayside’s best elite schools."
"Late great cricketer Shane Warne owned the house next door.”
Source: RT EdgarSet behind a broad 18.5m frontage with high walled security entry, a facade of concrete, iron and glass precedes equally impressive interiors where soaring double height voids and expanses of panoramic glazing create a seamless connection to the shimmering pool and lushly landscaped outdoors.
The home’s five-bedroom, five-bathroom accommodation is linked by a signature sculptural staircase which forms the focal point for a foyer entry.
Speaking to LUXURY LIST WEEKEND, Martin Friedrich said, "This is a strong statement house where a double storey raw concrete wall slices through the building. This creates a large imposing entry braced unashamedly by raw steel."
"Strong curves both internally and externally serve to soften the fabric of the building, reflecting the classic crescents of the surrounding streets."
"Internal bridges join living zones, create libraries and spaces from which to take in the 2-storey void spaces and the basement below houses a fleet of 9 cars, entertainment zones complete with glass wall joining the pool."
Source: RT EdgarThis level also enjoys a lounge with gas fireplace, home office with storage and a lavish main bedroom suite featuring private pool access, fully fitted WIR with extensive twin storage and palatial ensuite elegantly finished in Venetian polished plaster.
Source: RT EdgarFacing north at the rear with a gas feature fire, a soaring double height ceiling crowns open plan living areas of spectacular size and scale that seamlessly draw back to extensive indoor/outdoor entertaining beside the sumptuous pool and its lush easy-care landscaping.
Steps away, a showpiece Gaggenau kitchen with statement Manhattan marble island features a Qasair range and 400 series appliances including induction cooktop, steam and double ovens, dishwasher, Zip Hydro Tap, integrated Liebherr fridge/freezer, twin drinks fridges and butler’s pantry with second Gaggenau kitchen and dishwasher.
Source: RT EdgarAbove, three ensuite bedrooms with fitted walk-in robes are complemented by a retreat/fifth bedroom with powder room and a mezzanine library whilst at basement level, a pool view games room with fitted bar featuring dishwasher and drinks fridge and home cinema with electric seats are accompanied by a powder room, a wall of wine storage that conceals a tasting room/gym with ensuite and the twelve-car garage with storage rooms.
Positioned in the prestigious private school's precinct, the best of Brighton at the doorstep, including Wilson Street Reserve, Brighton Beach, Brighton Yacht Club and Brighton Baths, buses and Middle Brighton Station all within a short walk.
Source: RT Edgar
To arrange a private inspection or enquire about a price guide phone or email Sarah Case of RT Edgar or Chelsie Cargill of RT Edgar via the contact form below.
To view the listing or for more information click here.
See more luxury Melbourne real estate:
Custom Lauren Tarrant designed Toorak for sale - RT Edgar
Brand new Hawthorn East apartments for sale with skyline views - RT Edgar
Bendemeer 107-acre Surf Coast estate with sweeping views - RT Edgar

