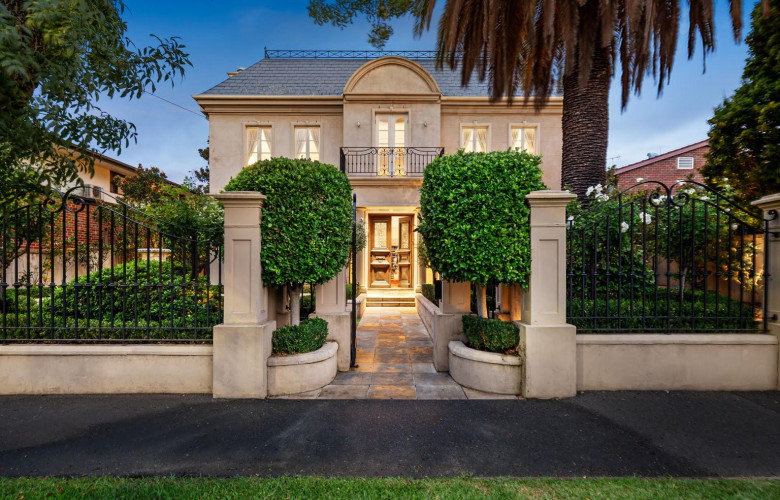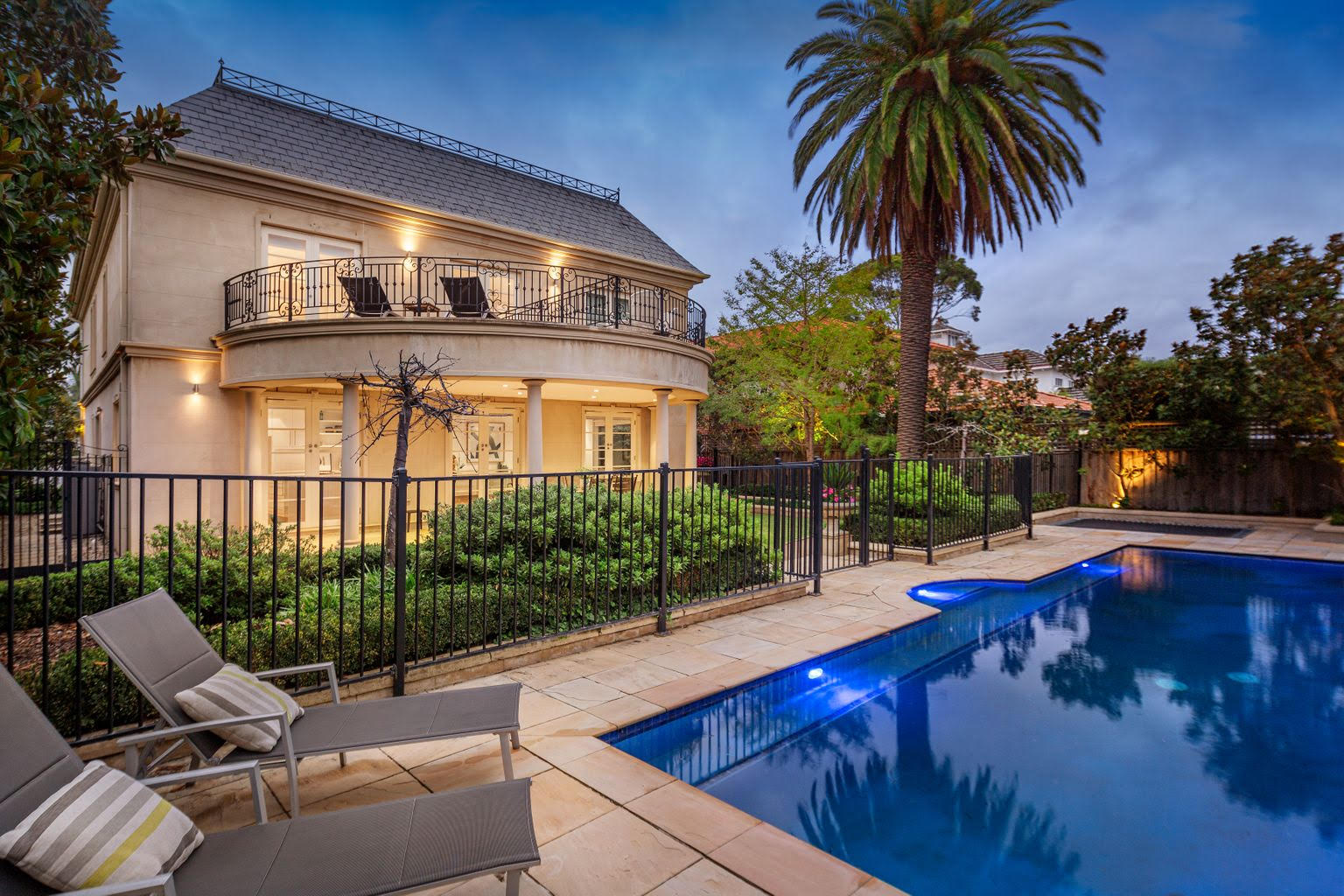French Provincial family classic sold in Brighton
Contact
French Provincial family classic sold in Brighton
Sold by Alex Schiavo and Tamara Penno of Kay & Burton, who told WILLIAMS MEDIA, "This sale is a positive sign that family homes at this level are still realising some good interest."
This grand Brighton family home with a spectacular contemporary French provincial design has been sold by Alex Schiavo and Tamara Penno of Kay & Burton.
The Expressions of Interest campaign commenced on 11 March with a closing date of 7 April, however the home sold prior to the close.
The residence was purchased by a local family with young kids who were looking to move closer towards the beach. They had recently sold their own home in the Brighton area and fell in love with the architecture of 30 Moffat St.
Kay & Burton Director Alex Schiavo told WILLIAMS MEDIA, “The sold price is undisclosed, however it did sell within the advertised indicative range which was $4,500,000 - $4,950,000.”
"We had quite a bit of interest in the property with good numbers through before all of the restrictions took effect. In the first weekend open, we had very well qualified buyers through, with 13 groups attending, and the second inspection showing 2-3 repeats."
"The sale of 30 Moffat Street is a positive sign that family homes at this level, in excess of $4,500,000, are still realising some good interest. Buyers that aren’t really affected by the restrictions, who have either sold or are downsizing in general and whose employment has not been impacted, are still really motivated and paying great prices. Furthermore, although now that we have restrictions on the number of people who are allowed to view a property at one time with private one-on-one appointments, we are seeing really well qualified buyers coming through rather than neighbours, etc that may just be browsing. Very much like good old fashioned real estate."
Set in manicured formal gardens with swimming pool, the home promises an outstanding family lifestyle in a popular Bayside location.
Antique French timber and cast-iron double doors open to reveal interiors defined by sweeping polished ironbark floors, reconstituted granite, soaring ceilings, decorative cornices, and glorious garden or water outlooks from every angle. Vistas over the pond and swimming pool are enhanced by two rare century-old Canary Island palms.
Source: Kay & Burton
The home’s formal and informal living and dining domain are complimented by a ground floor suite with walk-in-wardrobe and granite finished en suite. At the end of the wide hallway the full-width informal living and dining zone opens through three pairs of French doors to a large outdoor terrace overlooking the garden and swimming pool. The chef’s kitchen includes three Miele ovens and dishwasher, appliance cabinet and long stone benches overlooking the dining and living which boasts built-in bespoke joinery and glorious garden and pool views. Still downstairs, a very generous powder room and large laundry confirm the luxury of space and thoughtful design of this enviable family home.
A grand carpeted timber and wrought iron staircase leads to a very spacious upper level that includes a large living room or teenagers retreat. Enjoying views through the treetops of the front garden and pond, the main suite includes a vestibule, private study or home office, walk-in wardrobe and generous ensuite with shower, bath set in granite and double vanity. Three more bedrooms include two that open to private balconies with garden views, while a granite-finished family bathroom and second ensuite complete the upstairs domain.
See more luxury Melbourne real estate:
Striking and brand new family entertainer with sustainable technology
'Tara': Spacious town residence between Toorak and Hawksburn sold after 13 days






