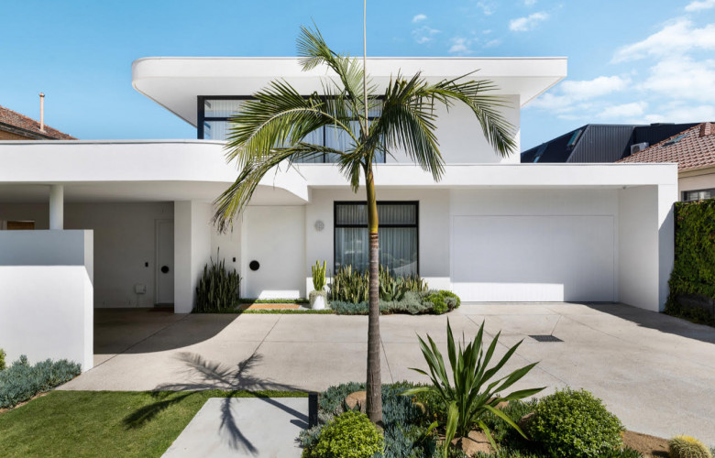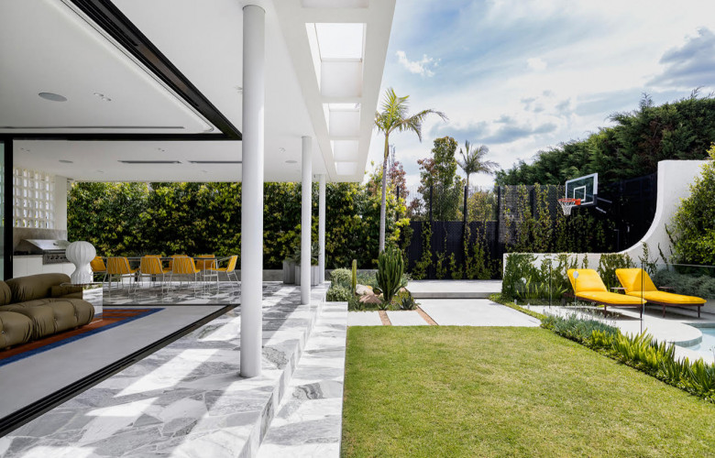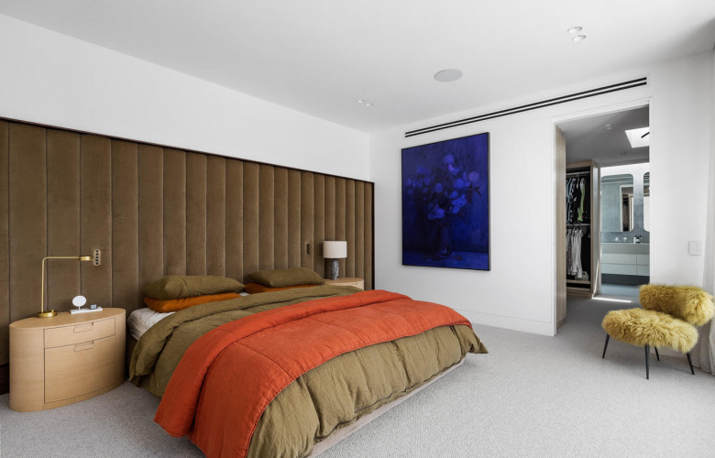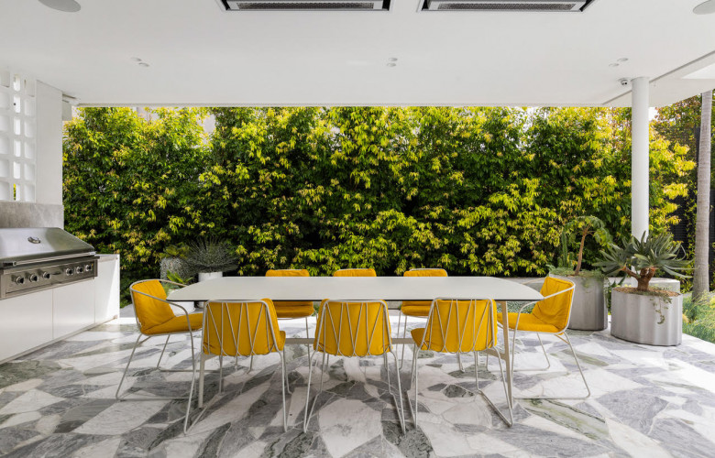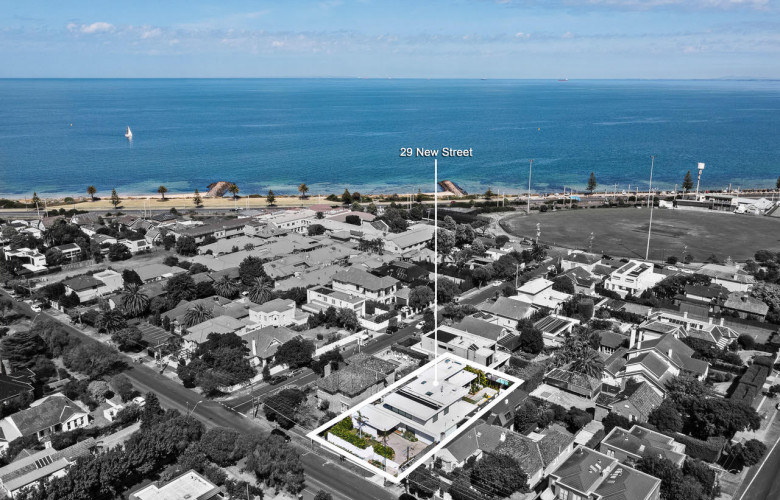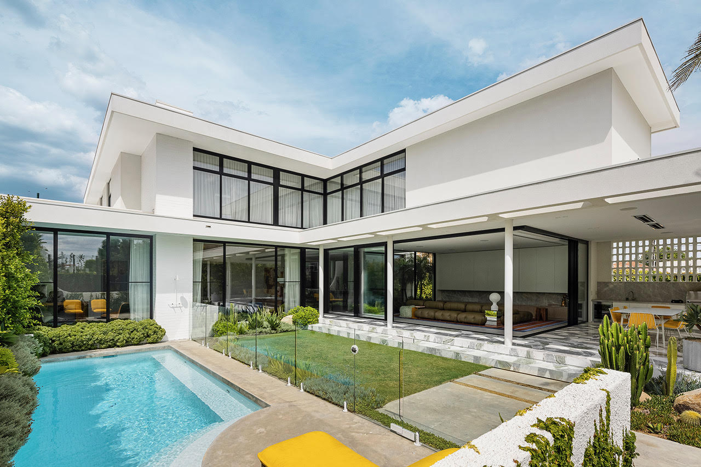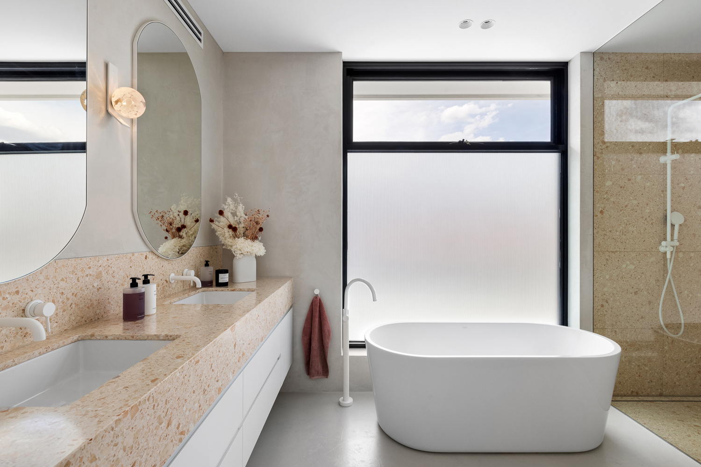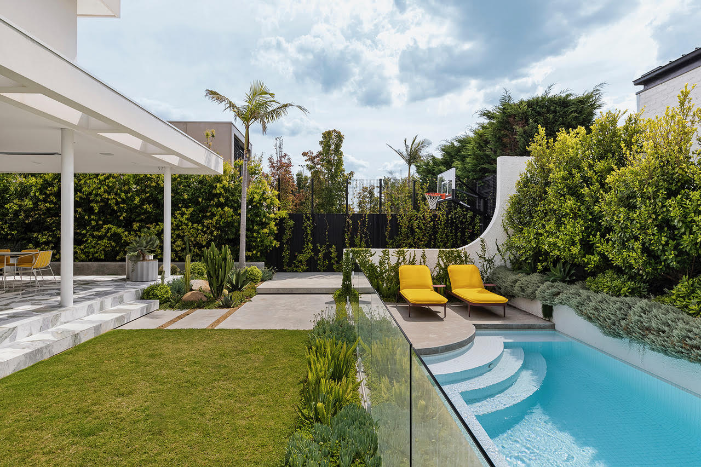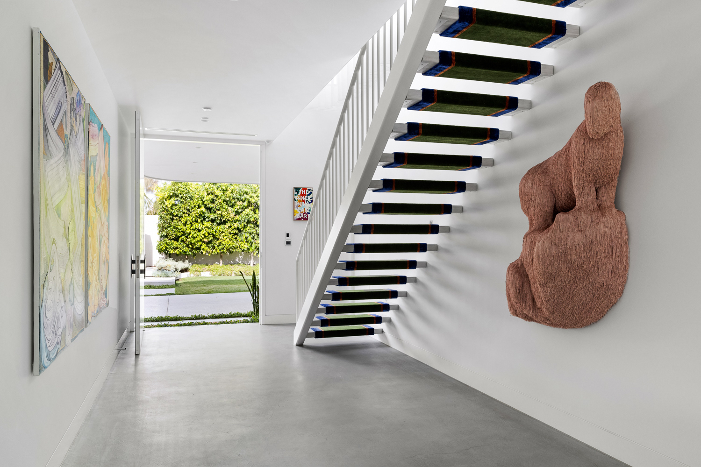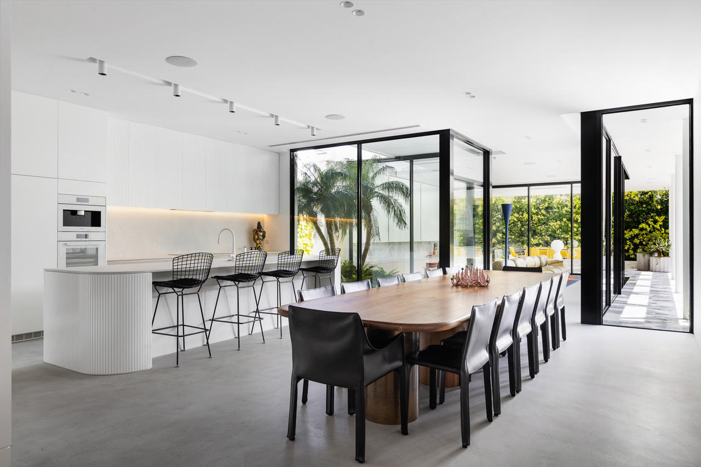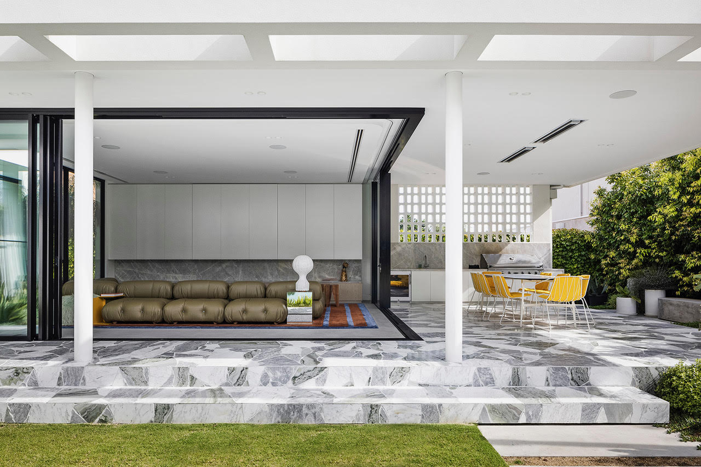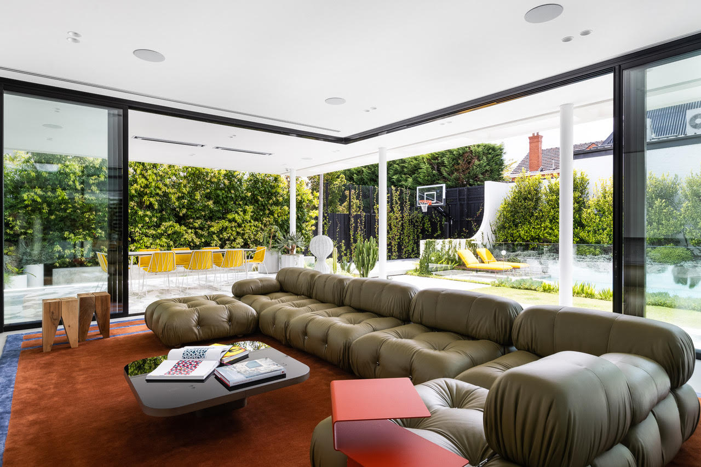Palm Springs inspired Brighton golden triangle for sale - Marshall White
Contact
Palm Springs inspired Brighton golden triangle for sale - Marshall White
29 New Street Brighton for sale by Andy Nasr and Simon Monnier-Penny of Marshall White features interiors by 2023 Architectural Digest 100 firm, Flack Studio.
This custom-built resort-style family residence is positioned within the prized Brighton Beach Triangle in a stunning Bayside lifestyle location, just metres to the Bay.
Aesthetically inspired by the Palm Springs tradition, the breathtaking home is the result of a design-driven collaboration by some of Melbourne's leading architects, designers and builders, including interiors by Flack Studio, a 2023 Architectural Digest 100 firm.
Source: Marshall White“The property has attracted significant interest, particularly from buyers out of area such as Toorak, South Yarra, and multiple Sydney parties showing interest,” Andy Nasr told LUXURY LIST WEEKEND.
“The unique Palm Springs, mid-century style is something you don’t see often, particularly in Brighton and the detail and craftmanship is second to none. It really sets this house apart from anything that has come to the market in recent years.”
The five-bedroom home was designed by SYNC Architecture and built by Concept Build, with additional design touches from landscape architect Plume Studio, landscaping by Iconic Landscapes and architectural concrete by Hungry Wolf Studio.
Source: Marshall WhiteSpeaking to LUXURY LIST WEEKEND, SYNC Architecture Director David Tennant said the home was designed to meet the needs of a family who set out to build their ‘forever home’.
"This contemporary mid-century home located in the heart of Brighton includes five bedrooms, three bathrooms, two powder rooms, a family den, library and two additional living areas.
The design response included flexible spaces for children to interact with friends, spaces for parents to relax whilst children play in the house, a quiet library space for a 'work-at-home' environment and most importantly, spaces for everyone to come together as a family to enjoy, as well as entertain larger events."
Source: Marshall WhiteBespoke touches begin at the automated front gate, where visitor entry and parcel deliveries can be controlled remotely. An oversized custom entry door opens to reveal three-metre ceilings, a floating staircase with limed oak treads wrapped in vibrant silk carpet, and expanses of hand-trowelled hydronic heated concrete flooring.
Floor-to-ceiling northerly facing double-glazed glass, large-format skylights and hand-crafted curved batten walls enhance the breathtaking dimensions.
Source: Marshall WhiteThe fit-out includes custom joinery, designer lighting and cohesive flows of 'Cloudburst' matte stone benchtops and terrazzo tiling.
Exceptionally equipped for grand-scale entertaining, the kitchen and scullery are fitted with integrated Liebherr fridges and freezers, and wine fridge, a Billi sparkling/filtered water tap, and top-of-range Miele appliances, including dishwashers, coffee maker, warming draw, induction cooktop, and steamer and combi-ovens, which can be controlled remotely.
Source: Marshall WhiteFrom the main custom open-plan space, seamless indoor/outdoor living is achieved through sliding walls of glass to the stunning marble palladiana floor covered loggia area with built-in outdoor kitchen. This space includes a Capital barbecue, heating, lights, and Jamo speakers, overlooking the fully tiled gas and solar-heated, auto-cleaning, auto-filling swimming pool by Serenity Pools, with heated outdoor shower, and floating basketball area.
Source: Marshall WhiteOther ground-level rooms include a 'sunken den' with a custom open fireplace, a library/home office, guest bedroom with ensuite, powder room, mudroom, and luxe laundry with separate drying room.
Upstairs is a sumptuously wool carpeted rumpus/retreat, the master suite with bespoke Kvadrat velvet and timber full-width headboard, fitted walk-in dressing room and five-star, separate hot water serviced, ensuite.
Another bedroom with walk-in robe has Bay views, plus there are an additional two bedrooms with built-in robes, a powder room, and the main bathroom with free-standing tub.
Source: Marshall WhitePrivately sunken from street level and set behind a high wall, curated plants, including 30-year-old cacti in the front garden, and a pair of rare palms in the internal glass courtyard, elevate the integrated bespoke landscaping design.
There is a double remote-operated garage, with hyper-flaked flooring, storage rooms, secure internal access, plus a covered double carport with direct access to the mudroom and off-street parking for an additional five vehicles.
Other details include full home automation including blinds, curtains, sound, doors, monitored alarm, irrigation, designer lighting, underfloor heating, heated towel rails, central, zoned gas ducted heating, integrated Daikin air-conditioning, and video security.
Source: Marshall White
To arrange a private inspection or enquire about a price guide phone or email Andy Nasr of Marshall White or Simon Monnier-Penny of Marshall White via the contact form below.
To view the listing or for more information click here.
See more luxury Melbourne real estate:
Restored c1888 St Kilda Hill Victorian for sale on 1300sqm - Marshall White
Sophisticated Toorak home for sale with Jack Merlo gardens - Marshall White
Powell and Glenn designed 2,963sqm Yarra riverfront for sale - Marshall White

