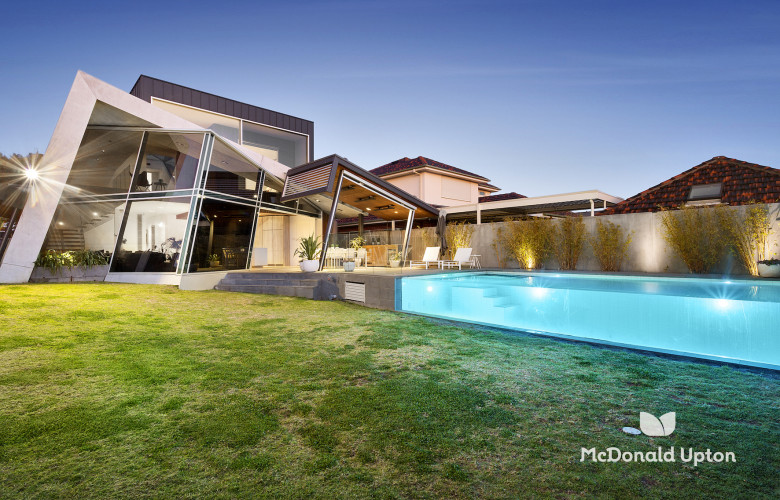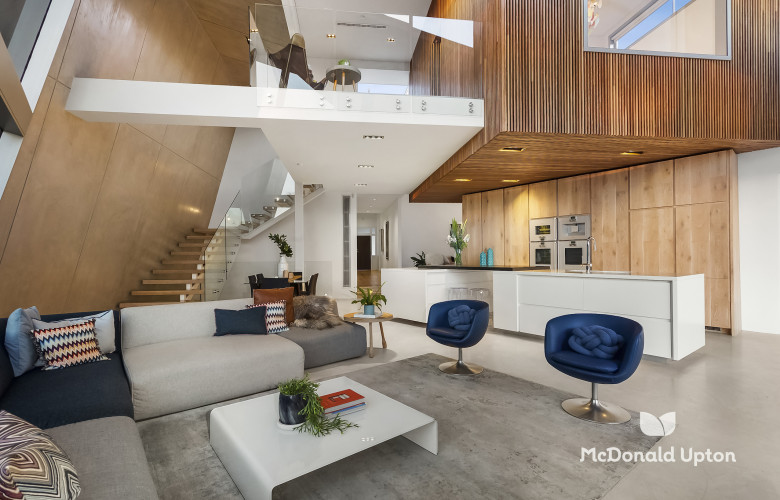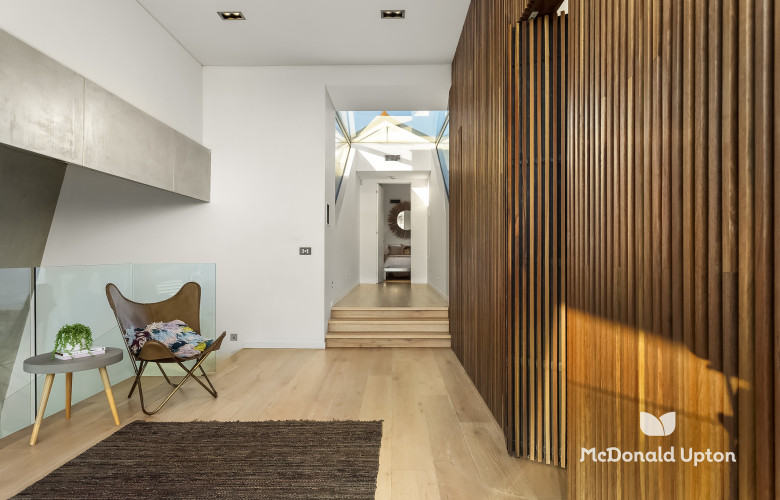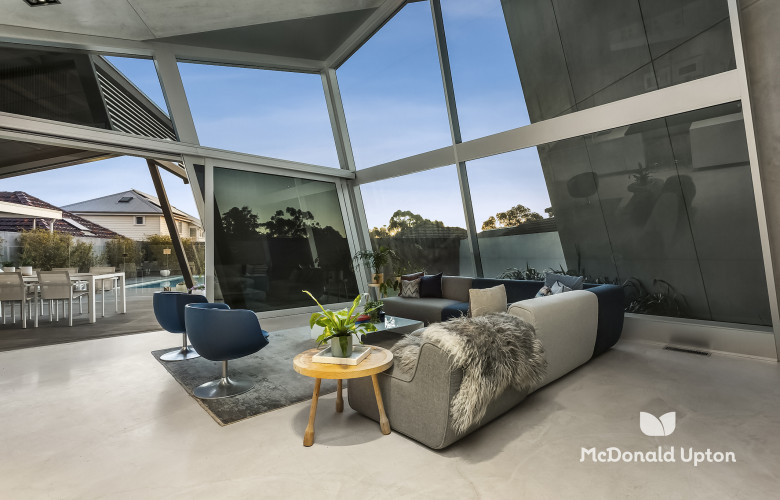Essendon family home with an architectural edge
Contact
Essendon family home with an architectural edge
For sale by Simon Cookson of McDonald Upton Essendon, who told WILLIAMS MEDIA, the redesign at rear of the property “causes those inspecting to pause and say ‘WOW’”.
Situated along one of Essendon’s premier streets, ‘Kildare’ is a customised, multi-level family home boasting a stunningly modern renovation behind the original period façade.
Agent Simon Cookson told WILLIAMS MEDIA, “The use of angles and glass at the rear of the property causes those inspecting to pause and say ‘WOW’. The rear is at odds with the tradition of the period façade, however the treatment of establishing and attaching such a different extension causes much discussion and delight. The house is spacious, light filled and has a very open feel.”
Designed by the architect owner, Sam Chiodo, the home features multi-zoned living spaces including open-plan dining/living, lounge, mezzanine, media room, and cellar.
A fully appointed ‘Gaggenau’ kitchen boasts integrated fridge/freezers and butler’s pantry.
Sleeping quarters comprise four immaculate bedrooms, three with walk-in robes and ensuites, and a central bathroom.
The home also includes a sitting room/home office, generous laundry, and substantial storage.
Outdoors, an entertainment terrace with kitchen and salt-water pool sits within stunning landscaping on an approx. 867sqm block.
Featuring rear lane-way access and off-street parking for up to five cars, the property is close to Essendon Station, Mt Alexander Road tram lines, the area’s premier schools and North Essendon Village. The quote range is $3 - $3.3m.
See more luxury Melbourne real estate:
Family perfection beside Hedgeley Dene Gardens








