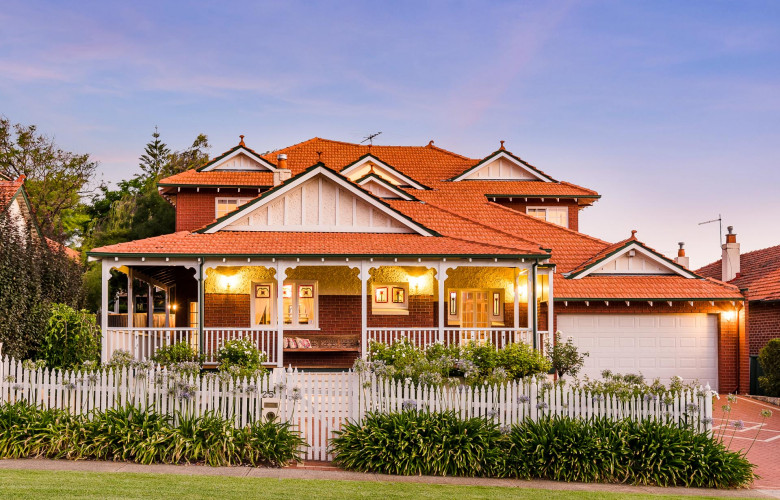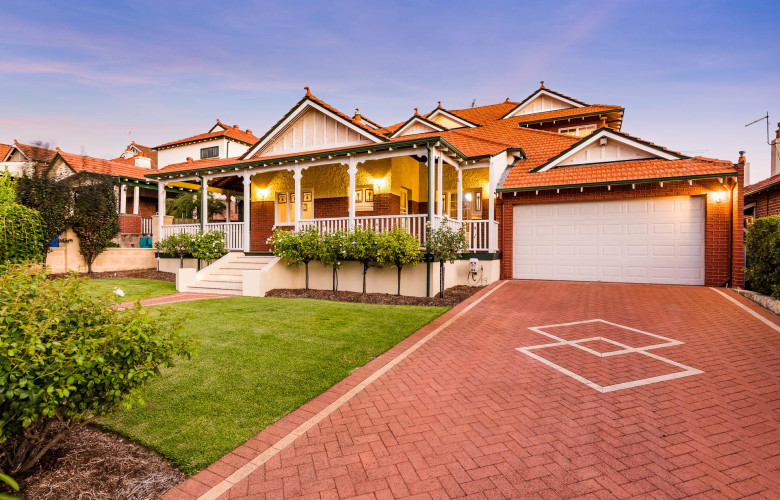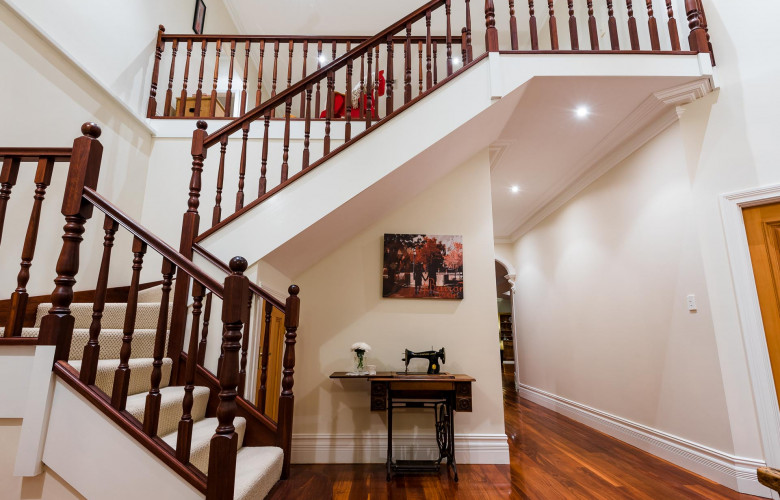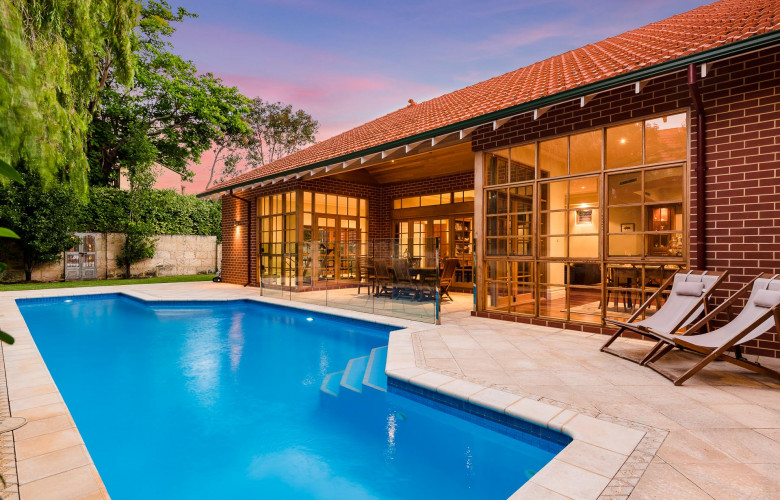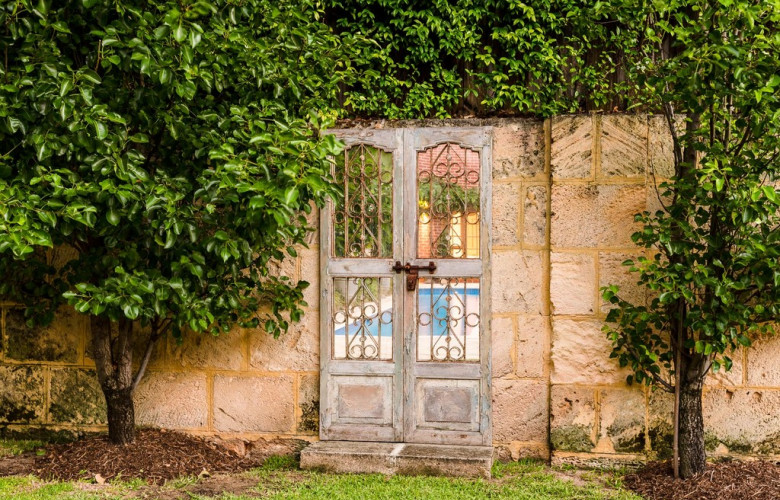Large Mount Lawley home for sale
Contact
Large Mount Lawley home for sale
Designed by Peter Brinsden and situated on an elevated position, this property is a mix of old and new with incredible space and remarkable proportions, and is for sale by Natalie Hoye of Acton.
The owners have blended original Federation features with a modern renovation to create a large, five bedroom, four bathroom family home. There is a choice of five living areas and outside are landscaped gardens, private outdoor entertaining and inground pool.
Some of the original features include return verandahs, high ceilings, ornate cornices, architraves and skirtings and warm polished Jarrah floorboards. These details combine with contemporary open plan spaces that include granite bench tops in the kitchen and smart wiring throughout the newer additions.
The ground level is a combination of formal lounge, guest bedroom and bathroom, study with its own separate access, main bedroom and ensuite with cedar French doors with direct aspect to the pool. There is also a sunlit open-plan kitchen, dining and family area extending to the outdoor entertaining, backyard and pool.
A traditional staircase to the second level and living space where there are three king-sized bedrooms, each with built-in robes and fourth family bathroom.
Additional features:
- Gym or activity room with bathroom
- Wine cellar
- Home theatre
The property is walking distance to Beaufort Street strip, transport, Perth College, ECU, Mount Lawley Senior High and primary schools, Mount Lawley Bowling Club and parks. Expressions of interest are in the $3 millions.
See also:

