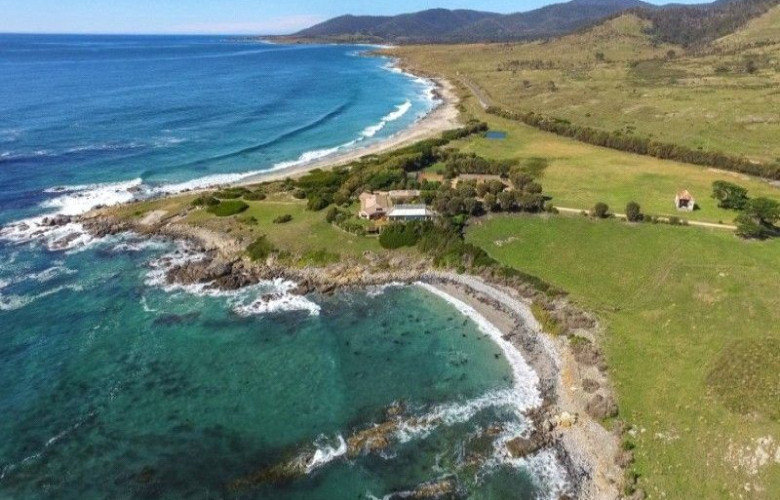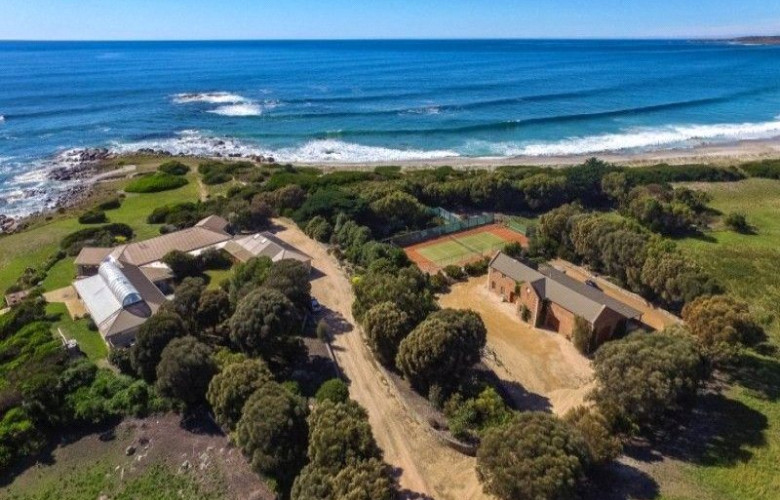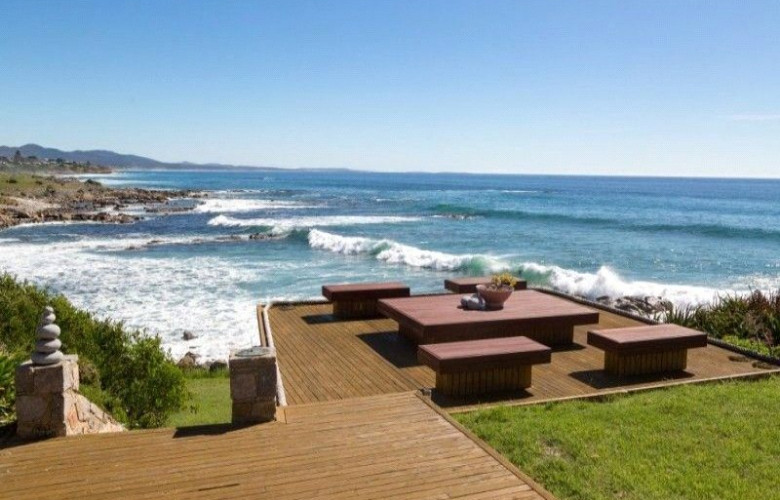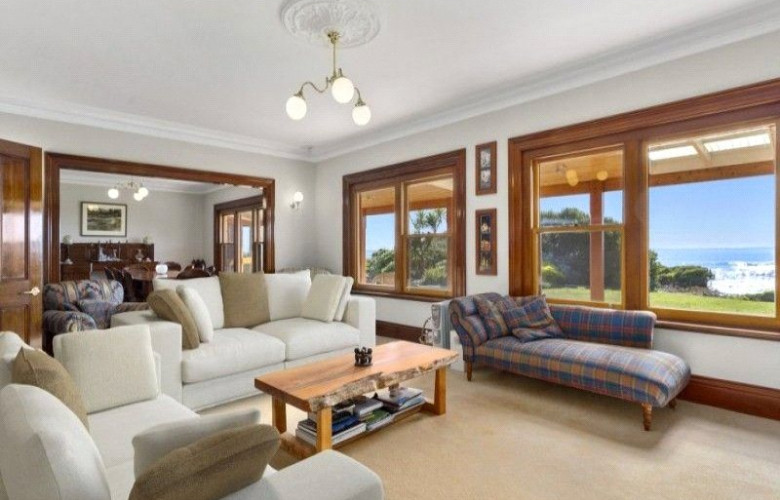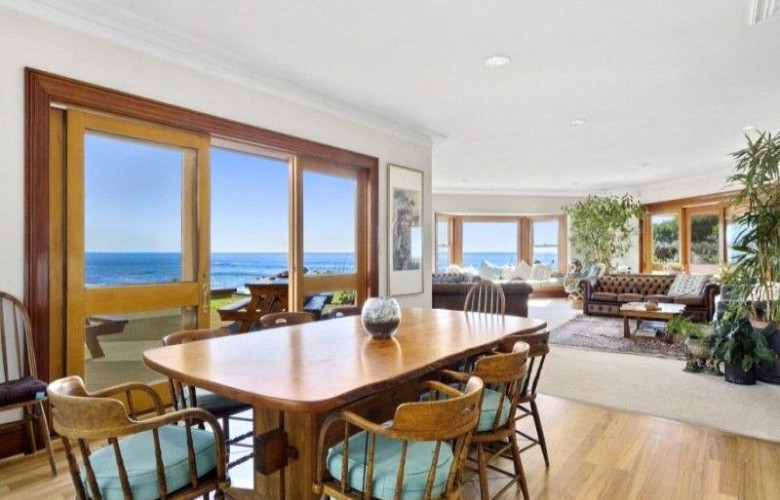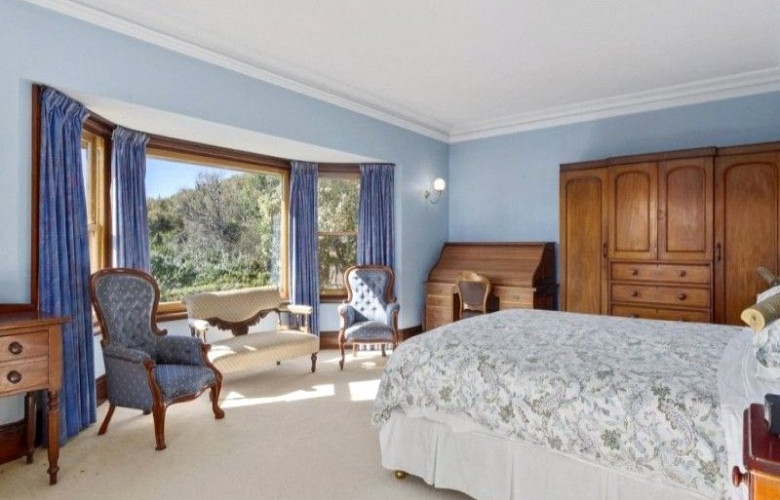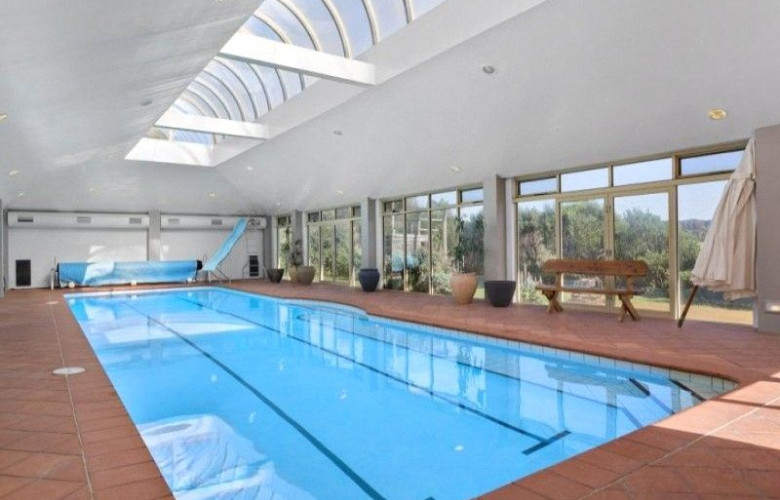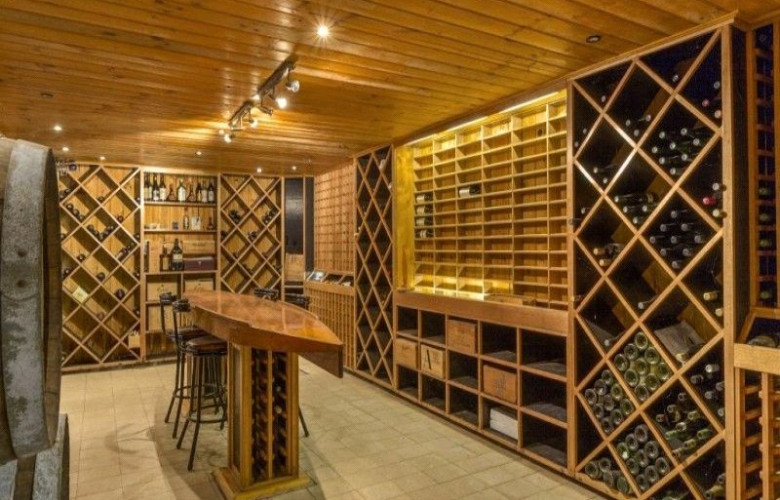Historic Tasmanian waterfront homestead
Contact
Historic Tasmanian waterfront homestead
'Mariposa' occupies ten-and-a-half hectares of what was a landing place for early settlers in the 1800s and is now a five-bedroom luxury residence.
This private complex is made up of three separate buildings over 1,000 square metres of level-access floor plan. Mariposa is a secluded five bedroom, three and half bathroom family home set amongst native gardens.
The construction was built from Mount Gambier limestone block, selected for superior weathering ability. Celery Top Pine was used for external timbers because of its hardiness.
Entry is through a spacious marble tiled foyer and an interior featuring Federation period features. Handpicked Blackwood timbers are used throughout the home for architraves, skirting boards and four panel doors.
A family sunroom with expansive bay window captures the water views and an external Japanese style sundeck beckons at sunset. The galley kitchen commands views of both the family area and the 20 metre indoor, solar heated and air conditioned pool room.
The property has a Regency period barn replica blending the character of 30,000 convict-made clay bricks with a mix of recycled Oregon timber beams supporting the roof structure, and clever engineering to assist operation of the huge timber access doors.
The barn has two bedrooms in a self-contained apartment incorporating recycled timbers from the old Mariposa homestead. Beneath is concealed cellar featuring a selection of specialty Tasmanian timbers including rare Huon and Celery Top Pine and a vintage wooden surfboard for a serving counter.
Additional features:
• Two-car lockup garage
• Games room
• Supagrass tennis court
• Three phase powered slipway
• Broadband satellite internet coverage
Mariposa is close to local schools while enjoying a wild and natural coastal environment.
See more:

