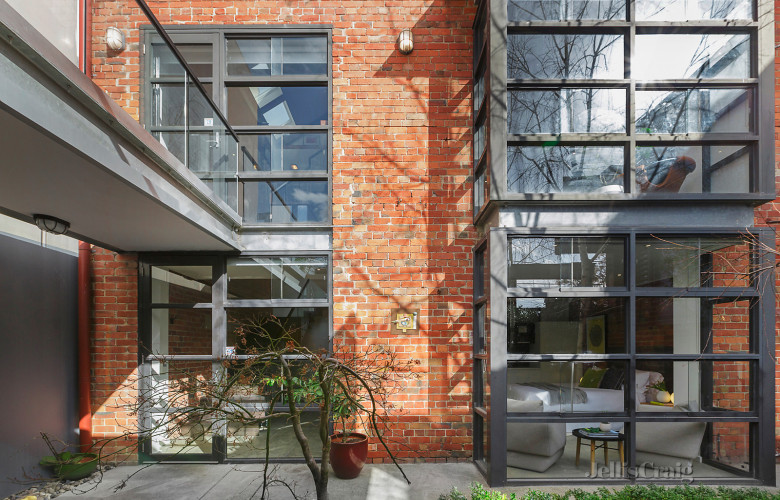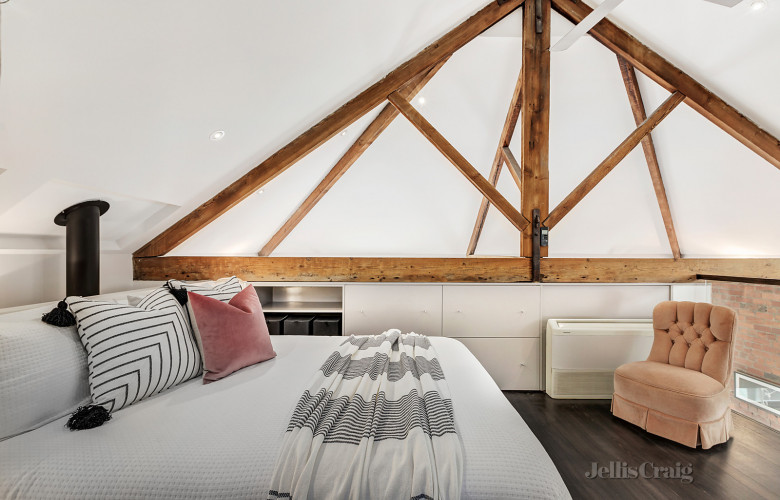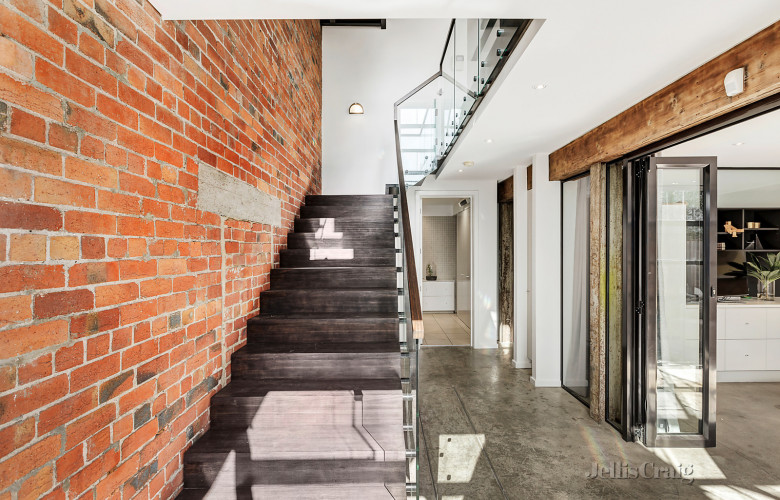Striking distillery warehouse conversion circa 1889
Contact
Striking distillery warehouse conversion circa 1889
The three-level Richmond residence features exposed industrial elements and an expansive timber deck for entertaining. For sale by Elliot Gill and Charles Boyd of Jellis Craig Richmond.
Featuring sought-after details such as soaring windows from the ground to the top level, polished concrete floors and exposed industrial elements, this inspiring home in Melbourne’s Richmond is an impressive example of a modern warehouse conversion over three levels.
Formerly a thriving distillery (built circa 1889), the three bedroom residence sits behind a solid brick façade, presenting a secure ground floor entry with a lush garden and off-street parking for two cars.
Source: Jellis Craig Richmond
On the first floor, a well-equipped kitchen complements the open plan living and dining area. The bright, spacious area features a gas log fireplace and bespoke cabinetry and opens out to a north facing al fresco terrace that is perfect for relaxing and entertaining alike.
Living quarters comprise two large ground floor bedrooms that share a central bathroom/laundry, as well as the main suite, which commands the top floor of the home with its feature apex ceiling, walk in robes and ensuite with sky lights.
This home is close to Richmond Railway Station, an array of cafes, nightlife and amenities on Swan Street, as well as the thriving sporting hub of the MCG.
See more of 20 Blanche Street Richmond VIC 3121, including additional photos, floorplan, and location map, on Luxury List.
To arrange a private inspection or enquire about a price guide phone or email Elliot Gill of Jellis Craig Richmond or Charles Boyd of Jellis Craig Richmond via these links.
See more luxury Melbourne real estate:
Iconic MacRobertson apartment: authentic industrial detail with CBD views









