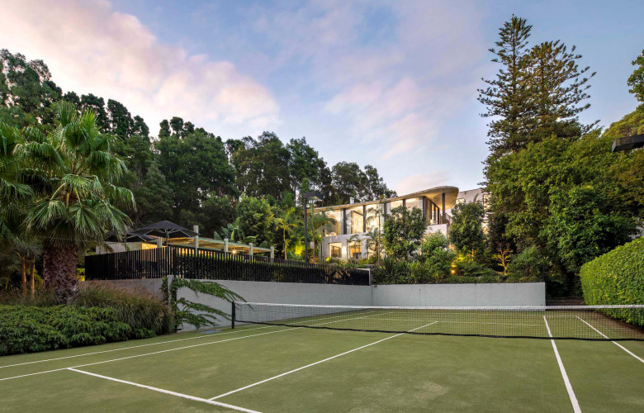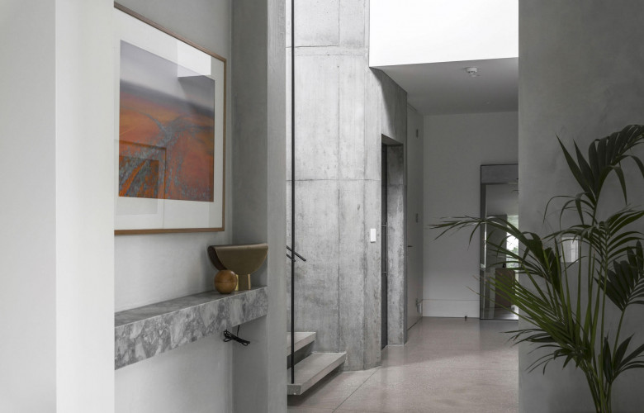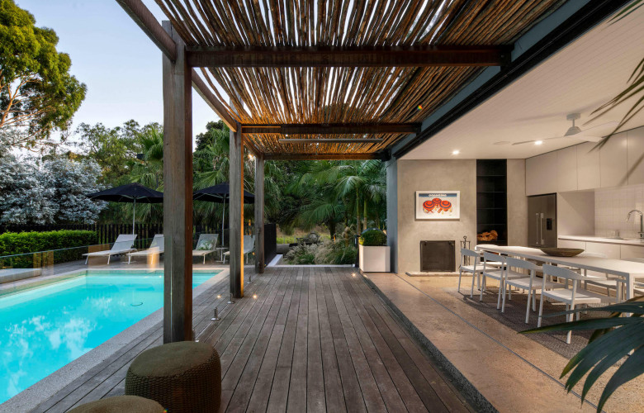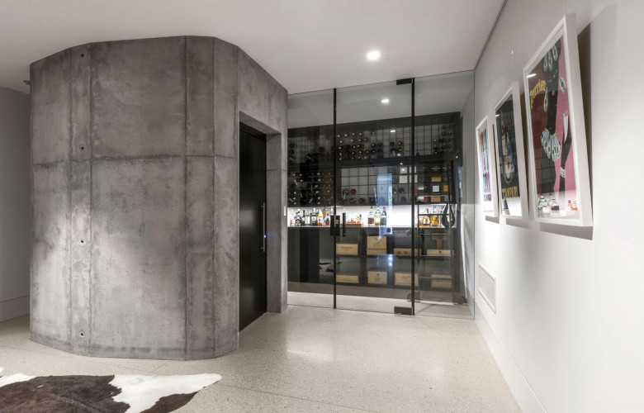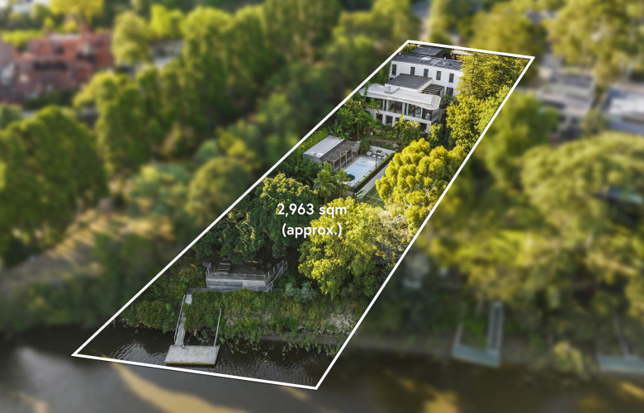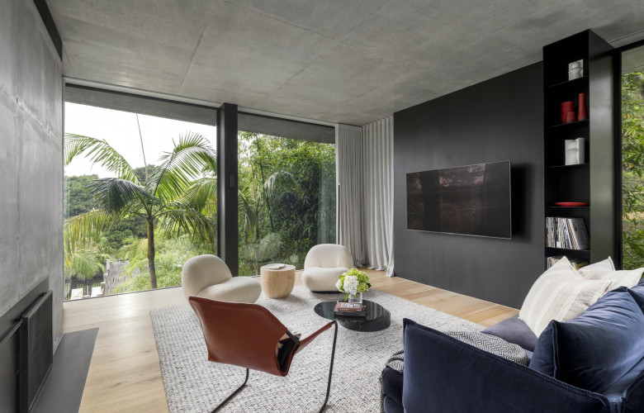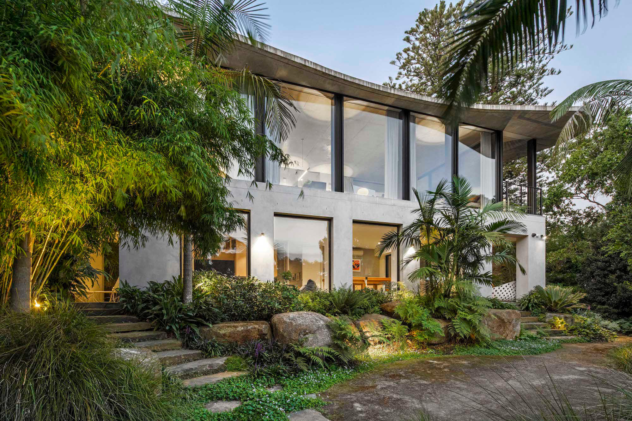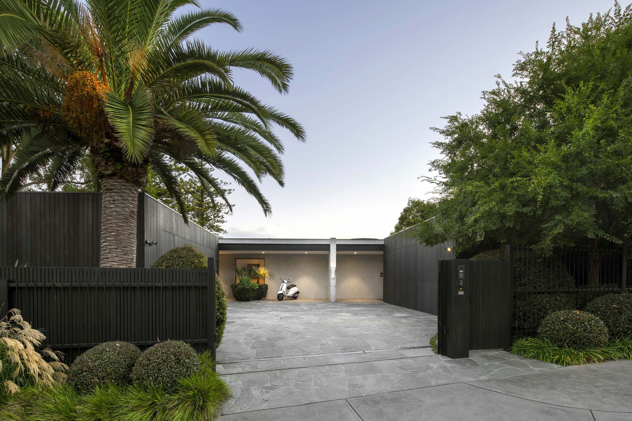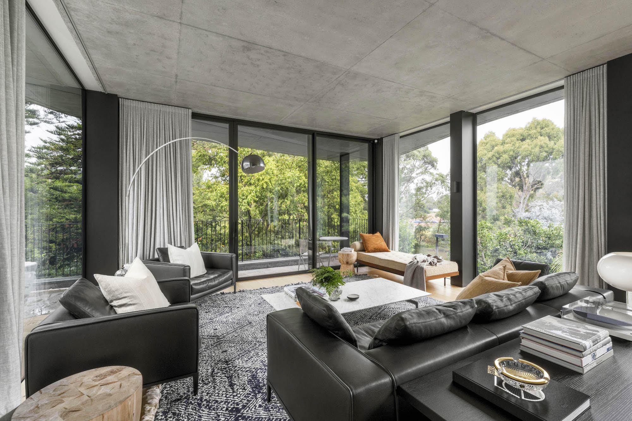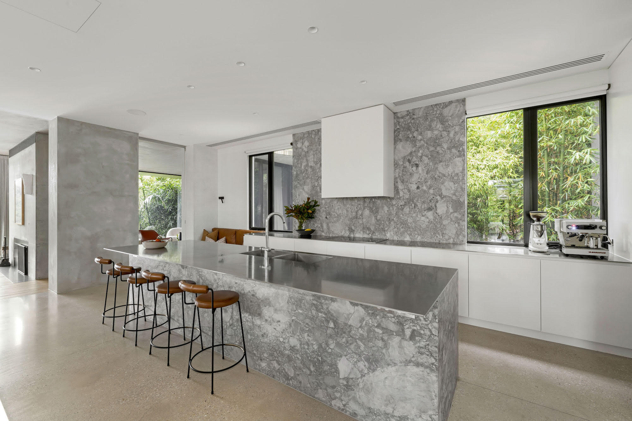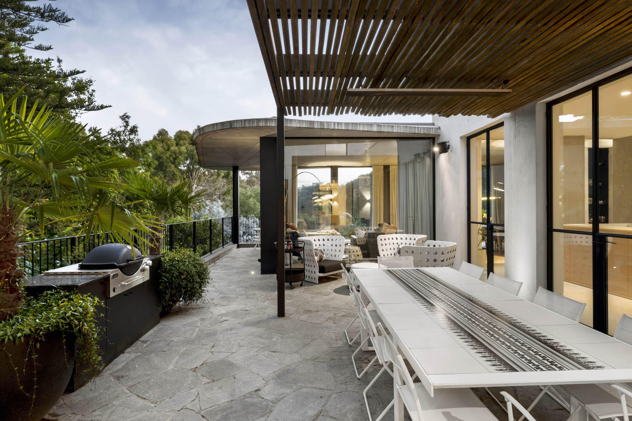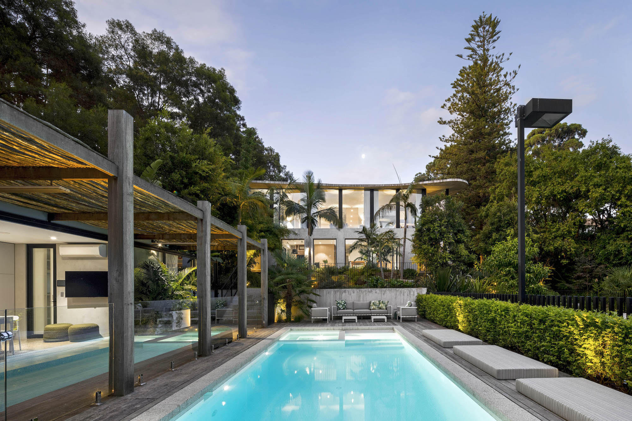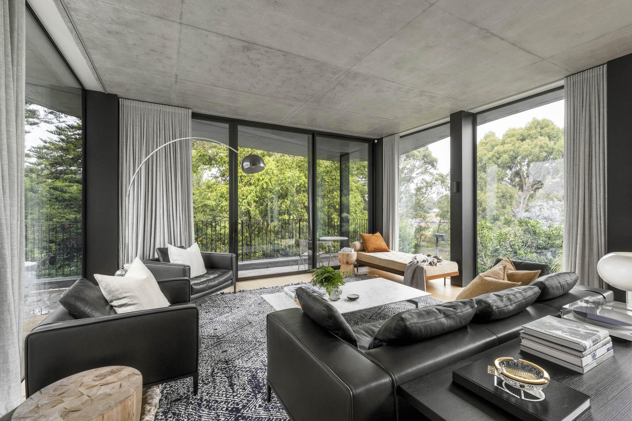Powell and Glenn designed 2,963sqm Yarra riverfront for sale - Marshall White
Contact
Powell and Glenn designed 2,963sqm Yarra riverfront for sale - Marshall White
Canopy House 2 Yarra Grove Hawthorn for sale by Marcus Chiminello and Nicole French of Marshall White offers a contemporary family estate with spectacular river outlooks.
This multi-level Hawthorn home occupies 2,963sqm approx. of direct Yarra River frontage with private pontoon, pool and north-south tennis court.
With unified and restful palette provided by a expanses of concrete, oak and black steel, the breathtaking contemporary family estate 'Canopy House' is the result of a collaboration between renowned architects Powell and Glenn, luxury builder Visioneer and Robert Boyle Landscapes.
Source: Marshall White"Upon entering the residence, you know it is a truly special home," Nicole French told LUXURY LIST WEEKEND. "The stunning Powell and Glenn architecture is encapsulated by Robert Boyle gardens in a resort style setting.
It is rare to find a near new home of this calibre set on the Yarra River. An exceptional family oasis ready to enjoy now."
Source: Marshall WhiteSpeaking to LUXURY LIST WEEKEND, Ed Glenn Principal of Powell and Glenn said, "The clients appreciated subtlety as a foundation of beauty, and in turn desired a house which was unassuming from the street and did not dominate its environment."
"Embedded in a cascading topography, the Canopy House allows the user to experience the surroundings at multiple levels and create distinct relationships between inside and out. At ground level, the thud of the earth is evident, with the progression through the central and upper floors leaving the user floating amongst the tree canopies."
"The comfortably brutalist design employs bold, clean lines, layering raw concrete and steel with soft, textured materials to create a refined interior."
Source: Marshall WhiteTaking cues from mid-century architecture, the refined design maximises the spectacular river outlooks through vast expanses of floor to ceiling glass over three lift connected levels.
On the street level, the entrance foyer introduces an executive study or library and generous guest bedroom with walk in robe and designer en suite.
Source: Marshall WhiteBoth a lift and polished concrete stairs lead down to the living zone where a serene sitting room with built in bar and expansive living and dining room, both with open fires, command picturesque views over the lush, Palm Springs style tropical garden and the river.
The state-of-the-art chef's kitchen is an entertainer's dream with its stainless steel workbenches, swathes of Dolomite granite, Miele appliances, integrated fridge/freezer, butler's pantry, temperature controlled cool room and built in leather seating ideal for casual family dining.
Source: Marshall WhiteOverlooking the garden, a large BBQ terrace paved with crazy granite is set beneath a pergola with outdoor heaters.
On the river level, there is a temperature-controlled wine display room with fridge, dedicated gym and a palatial rumpus/billiards or media room with bar fridge and dishwasher opening to two undercover terraces.
A path through the garden arrives at the self-cleaning solar/gas heated pool and spa and a rustic alfresco terrace connected through fully retracting glass sliders to a sensational air conditioned pool house featuring a full kitchen, fireplace, stylish bathroom, outdoor heaters and fan.
The mod grass tennis court is on the far side of the pool, while a huge riverside deck overlooks the river and pontoon.
Source: Marshall WhiteAn opulent main bedroom with luxurious en suite, bath and deluxe dressing room enjoys its own space and glorious river and garden views while three additional king-sized bedrooms all with stylish en suites and robes are on the level below.
Source: Marshall WhitePositioned in a tightly held riverside precinct close to Hawthorn station, trams, West Hawthorn village and elite schools, the comprehensive list of features includes security, CCTV, keypad entry, video intercom, Control 4 smart home automation, hydronic and underfloor heating, RC/air-conditioning, remote blinds, 3 powder-rooms, audio wiring, double glazing, 2nd study, linen room, ducted vacuum, under house storeroom, auto gates and internally accessed double and triple garages.
Source: Marshall White
Expressions of Interest close on Monday 3 April 2023 at 3pm.
To arrange a private inspection or enquire about a price guide phone or email Marcus Chiminello of Marshall White or Nicole French of Marshall White via the contact form below.
To view the listing or for more information click here.
See more luxury Melbourne real estate:
REA CEO lists Toorak Tudor home for sale - Marshall White
Home with direct access to Cyrils surf break for sale overlooking Bass Strait - Marshall White
Poolman House c1865 South Yarra Italianate Victorian for sale - Marshall White

