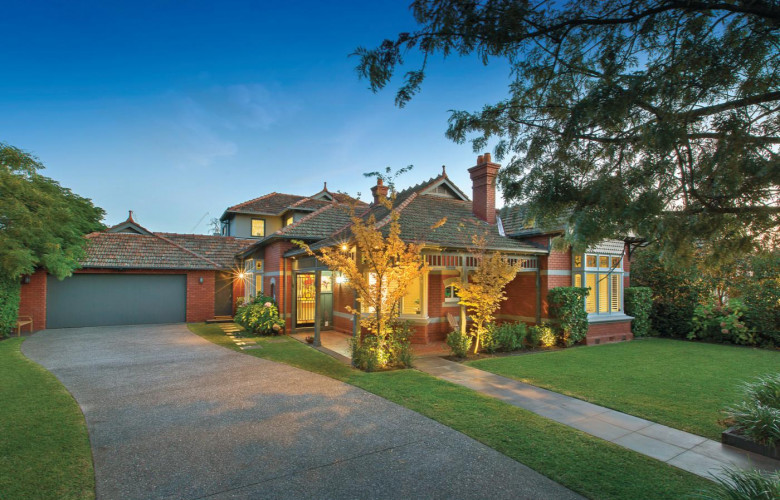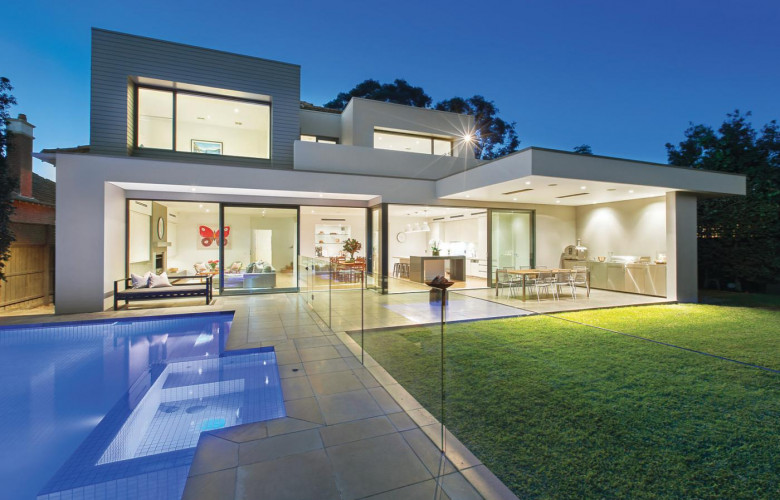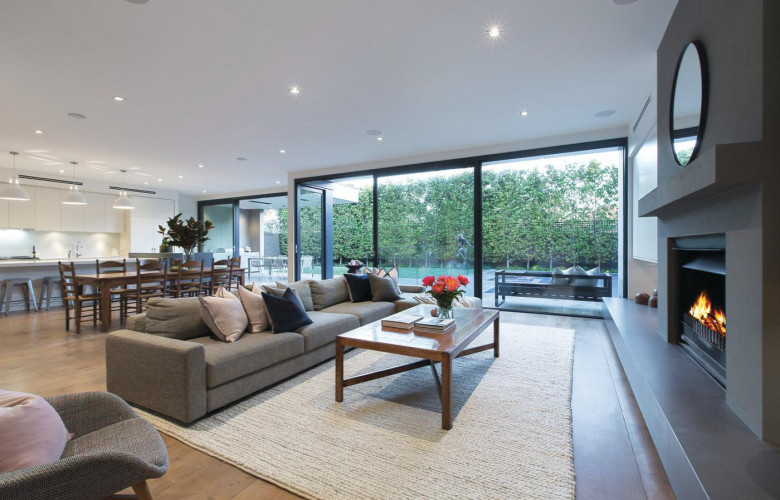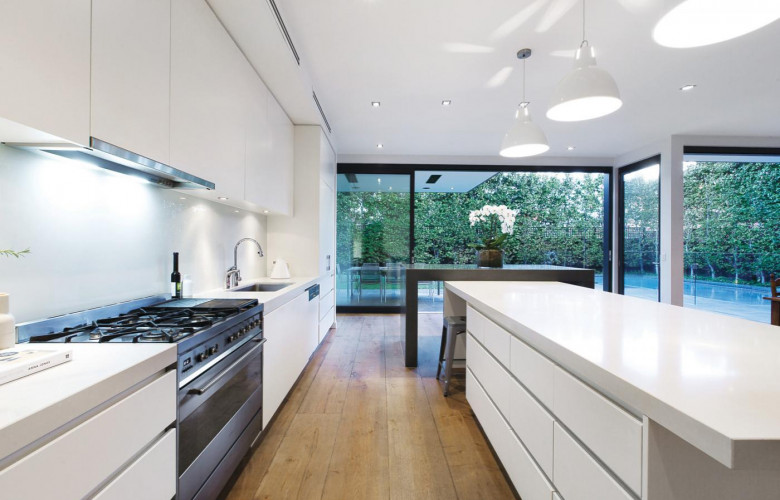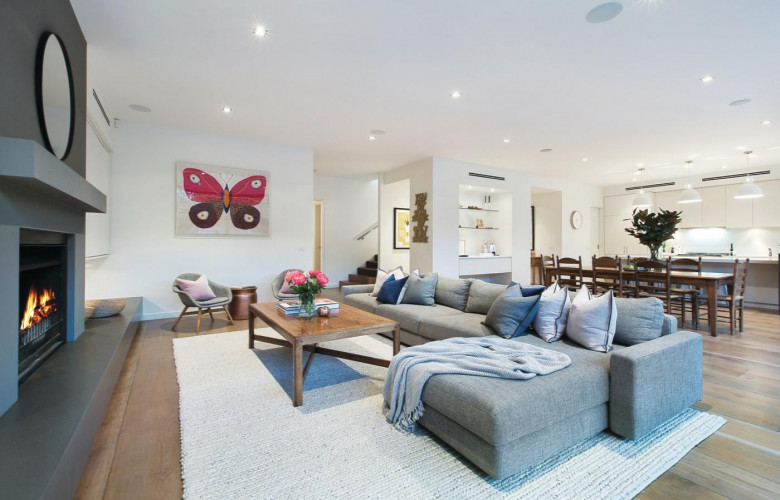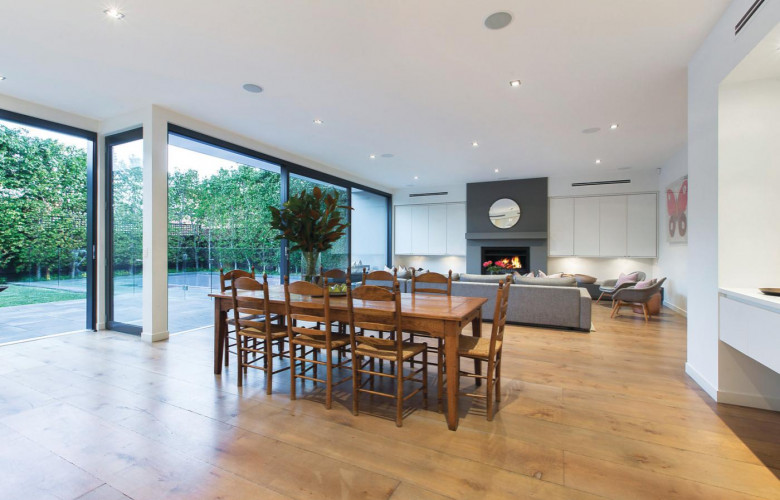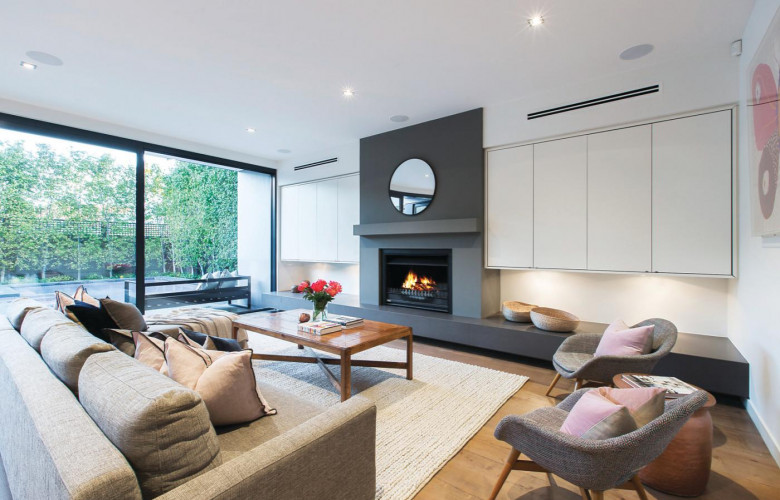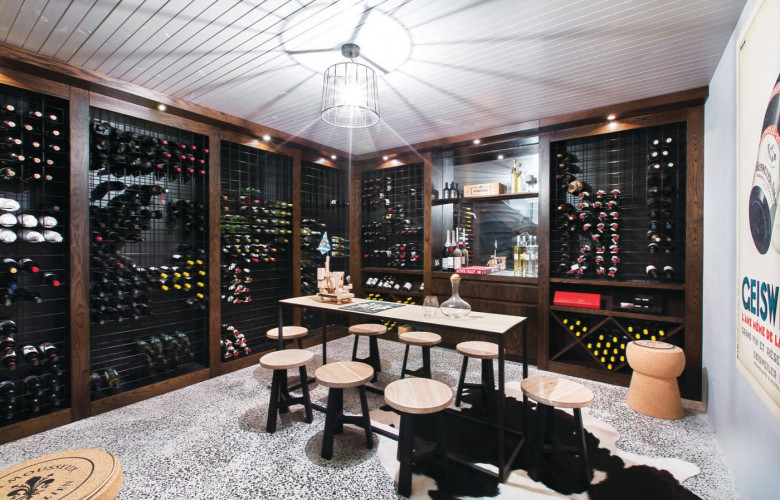Family elegance with a modern twist in Malvern East
Contact
Family elegance with a modern twist in Malvern East
A traditional federation residence with a spacious architectural extension is for sale by John Manton and Fiona Ansell-Jones of Marshall White.
Gascoigne Estate features a magnificent solid brick Federation residence that combines elegance, with state of the art designer style, spectacular proportions, and stunning garden and pool surrounds.
The pairing of traditional high ceilings and ultra wide European Oak floors create a striking impression in the imposing entrance hall, and lead to a refined study and gracious sitting room, both featuring open fireplaces and lead-light windows.
The living and dining room contain an open fireplace, and are served by a premium white stone kitchen with butler's pantry.
Huge glass sliders open to the beautiful landscaped private garden with covered bluestone al fresco BBQ terrace, heated pool and spa, and in-ground trampoline.
The lavish main bedroom has an open fireplace, walk in robe, and gorgeous ensuite with freestanding bath. The second double bedroom has built-in robe and a designer bathroom, and is downstairs.
A fabulous children's zone upstairs comprises three spacious bedrooms, a stylish bathroom, large retreat and balcony overlooking the garden. On the basement level is an evocative fully fitted wine cellar and tasting room.
Nothing has been overlooked to make this home the ultimate family retreat.
Features include:
- alarm
- ducted heating and cooling
- plantation shutters
- surround sound
- ducted vacuum
- laundry
- irrigation
- auto gates
- internally accessed double garage with gym area or third car-space
Land size: 1,003sqm (approx.)
This property is for sale by auction, Thursday 8 June at 5.00pm.
Read more about Melbourne real estate:
Melbourne's most affordable suburbs
An elegant Toorak home surrounded by serene gardens is on the market

