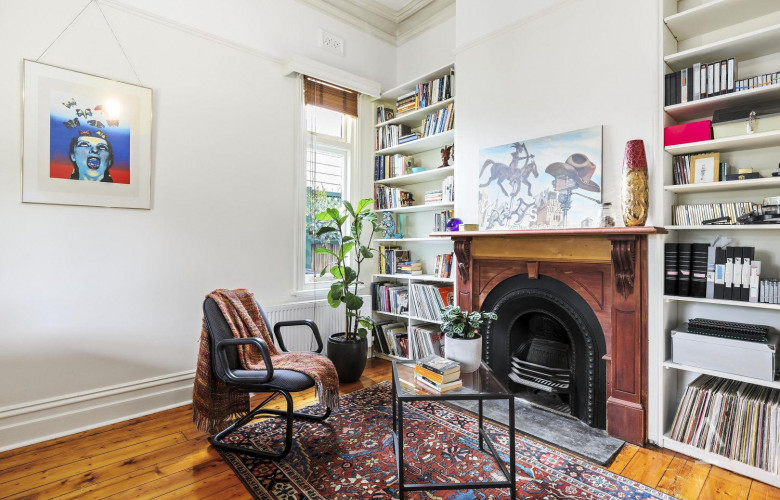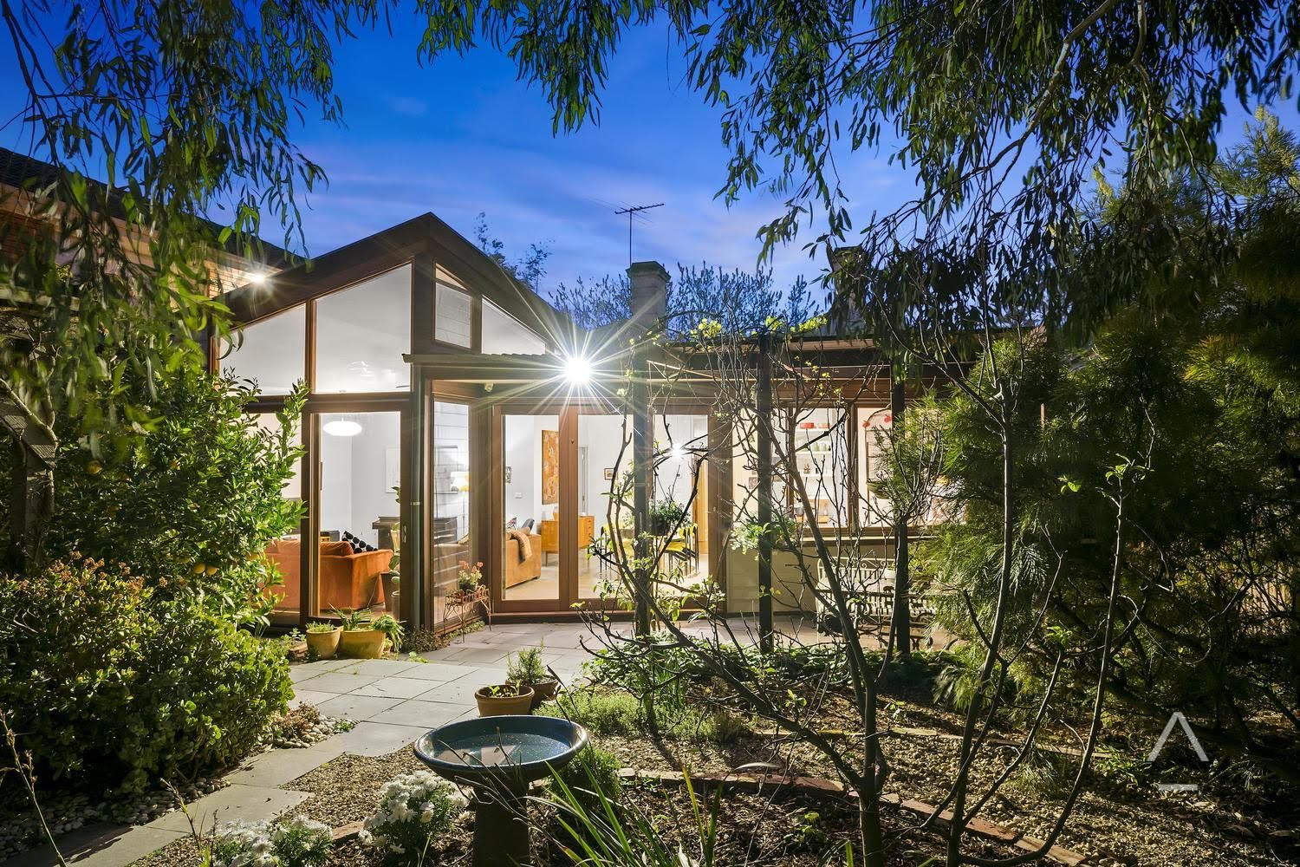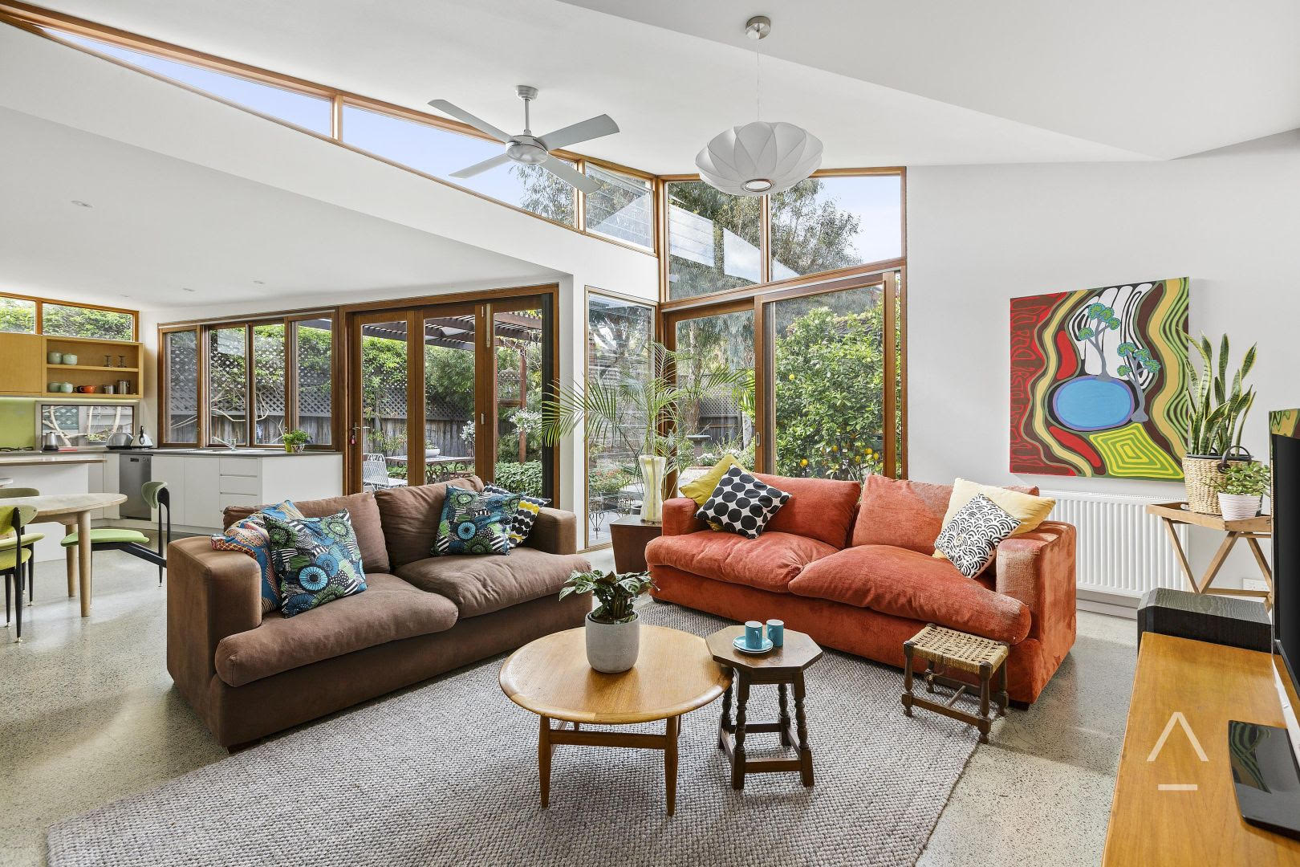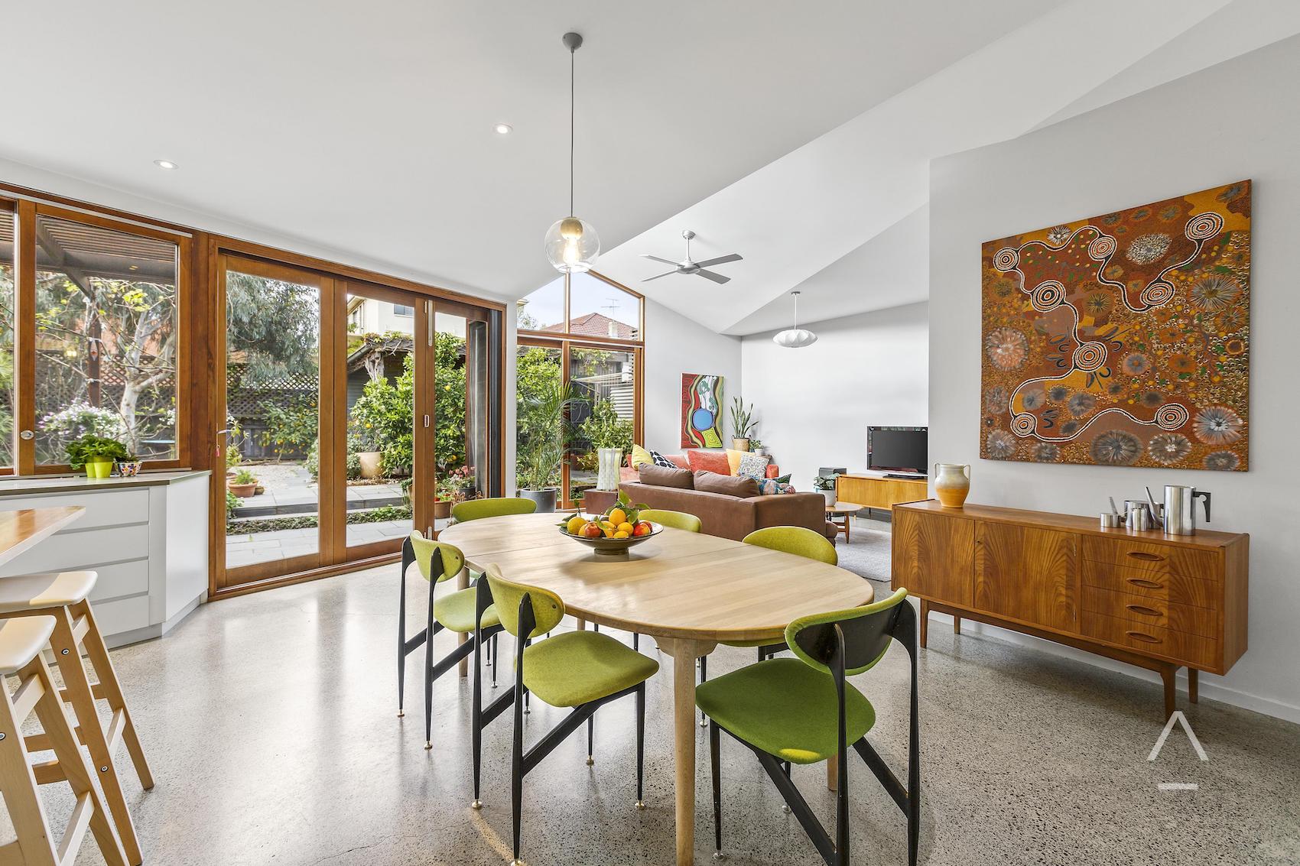Reimagined St Kilda oasis for sale - The Agency
Contact
Reimagined St Kilda oasis for sale - The Agency
Delivering cutting edge living in the heart of the seaside suburb, this single level St Kilda home for sale by Sam Hobbs and Justin Reed of The Agency.
Located close to the heart of St Kilda and the Botanical Gardens, this 4-bedroom Melbourne residence is a single level oasis for lovers of contemporary living.
The Mitchell Street home is owned by musician Jeffrey Karutz and filmmaker Jen Hughes and is being offered for sale through a private sale campaign via Sam Hobbs and Justin Reed of The Agency with a price guide of $2.5m-$2.75m.
"The home has a lovely sense of the Victorian era at the front of the house, fused with a cutting edge architectural renovation in the rear living and entertaining areas that draws in incredible natural light," Sam Hobbs told WILLIAMS MEDIA.
Source: The AgencyGrant Amon Architects has reimagined the home with an energy-efficient cutting-edge architectural design, splashed with sleek and trendy detail.
“The existing double fronted weatherboard residence at Mitchell St. is a great St. Kilda property that was in need of a careful, yet expansive renovation to fully utilise the large rear garden and aspect,” Grant Amon told WILLIAMS MEDIA.
“Retaining the four front rooms as bedrooms and a study enabled a clean addition to the rear for a light filled Kitchen, Dining and Living area. Generous glazing and opening windows and doors lead to the grapevine covered pergola terrace for easy outdoor living.”
“Warm, simple but robust materials have been used such as timber windows and cupboards on a polished concrete floor and the folded split roof opens to enable penetrating light through highlight windows.”
Source: The AgencyThe home’s living area is designed to catch cool sea breezes through beautiful cedar bi-fold doors that have an optional fold-away designer screen for an indoor-outdoor feel for every-day living. The environment is further enhanced for quiet and temperature control by double glazing, louvre windows and fans plus a courtyard with timber pergola for BBQs in summer.
Showcasing stainless steel appliances and a lovely timber counter for quick meals, the bright kitchen overlooks the back garden and features double sliding cedar windows that open to a mosaic bar connecting the kitchen to the alfresco dining area.
All 4 of the expansive bedrooms feature fireplaces with one of the front bedrooms having flexibility as a home office, serviced by a central bathroom with leafy aspect.
Source: The AgencyOther features include hydronic heating, large shed and a single carport with convenient access off Smith Street at the rear.
The property is close to Barkly Street and Acland Street restaurants and shops, as well as the popular Balaclava cafes and restaurants.
To arrange a private inspection phone or email Sam Hobbs of The Agency or Justin Reed of The Agency via the contact form below.
To view the listing or for more information click here.
See more luxury Melbourne real estate:
Gypsy Village Victorian 'Bristol House' sold above top end of range - The Agency
Elwood home with industrial style extension sold by The Agency and Whiting & Co.
Iconic St Kilda residence 'Granada' sold off-market for $5.25m - The Agency










