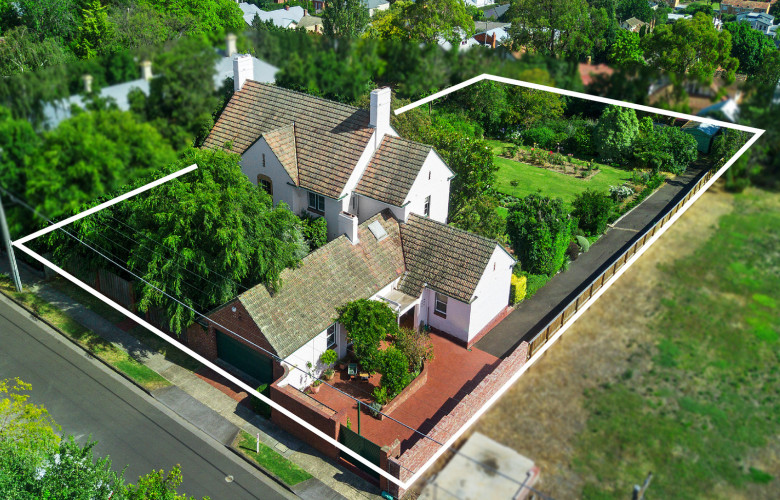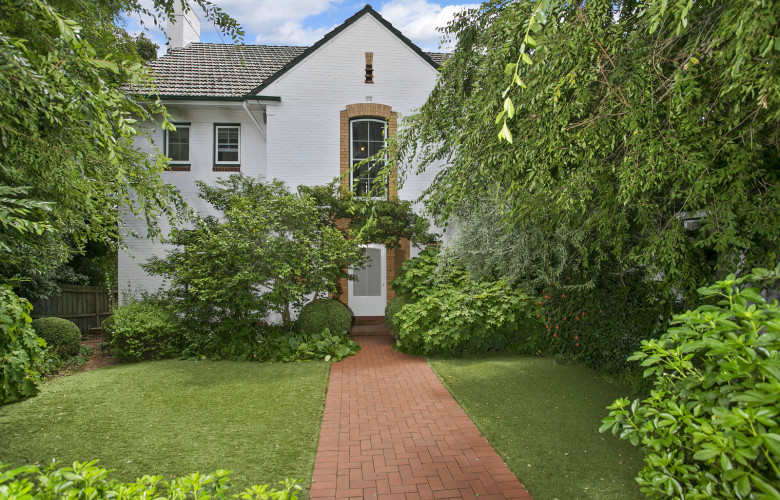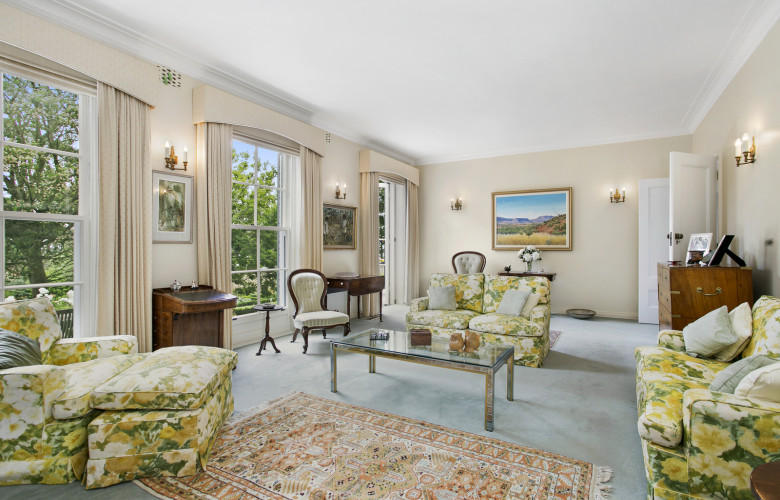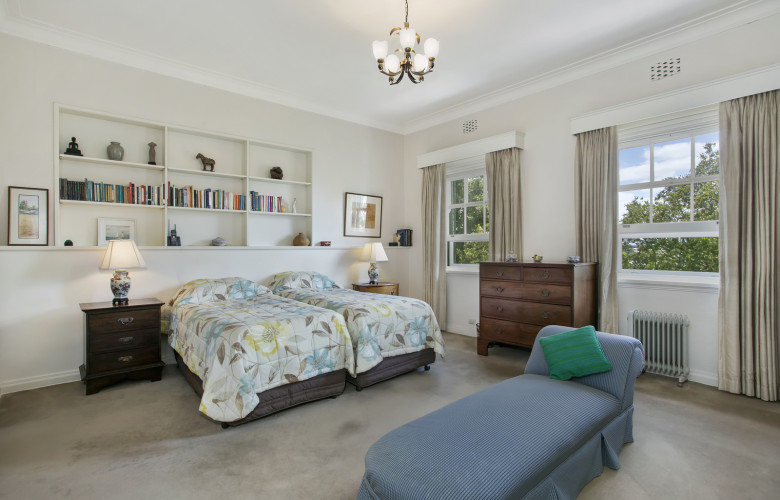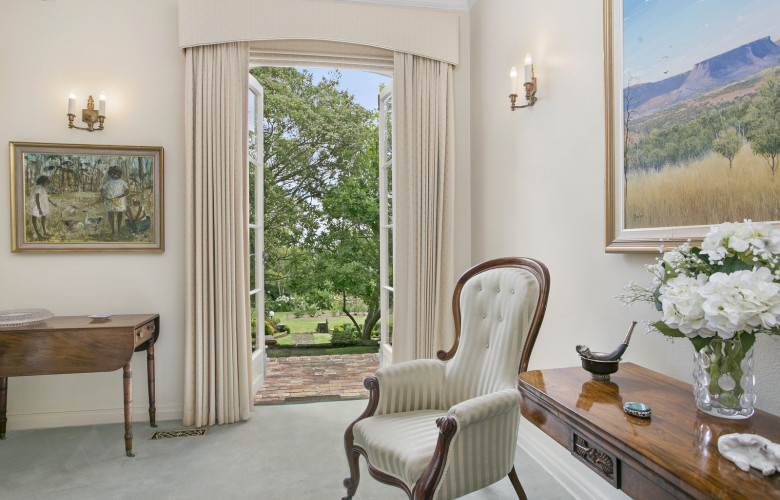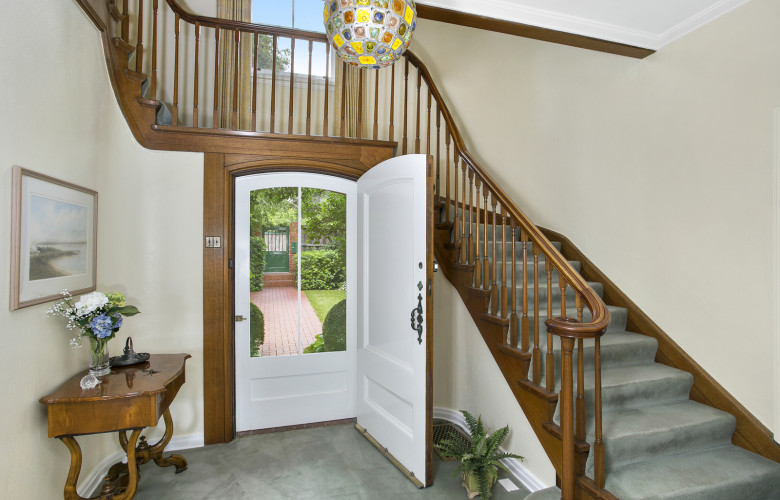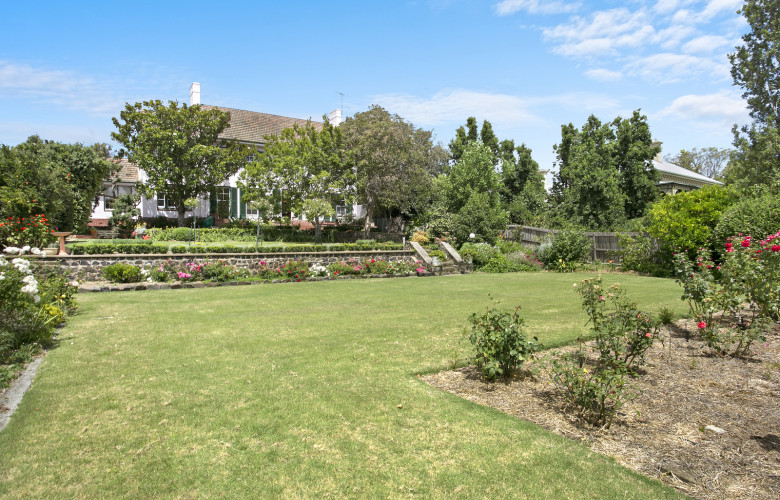1930s home in Newtown, Victoria, for sale
Contact
1930s home in Newtown, Victoria, for sale
This Georgian Revival-style home designed by architects Stephenson and Turner is close to the heart of Geelong and is for sale by Michael Ramsay and John Brodie of RT Edgar.
This Newtown property has been in the same family for almost 50 years and has established gardens and views of Corio Bay.
Built by the Strachan family in 1935, the home was designed by Melbourne architects Stephenson and Turner, who also designed the Royal Melbourne Hospital. The double-brick, two-storey home has five bedrooms and living areas that face north with garden and bay views.
The ground floor includes a sitting room with French doors next to a sunny patio, formal dining room, informal living room and separate den. The kitchen/meals zone is connected to a second entertaining patio. There is a cloak and powder room, convenient to the living areas.
Two bedrooms near the kitchen and ensuite bathroom are currently used as an office and cellar/storeroom.
Upstairs, there are three double bedrooms, the main has ensuite access to a large bathroom. The fourth single bedroom and second recently renovated bathroom are also on this level.
Outdoors is a garden made up of five bluestone terraces, an in ground pool and pool house at the bottom of the garden.
Additional features:
- Ducted gas heating
- Four open fireplaces
- Ducted vacuum
- Laundry with drying cupboard
- DLUG with internal access
- 30,000 litre rainwater tank
The property is close to Geelong’s private schools, shops and cafes. The home goes to auction on Saturday 18 March at 2pm.
See also:

