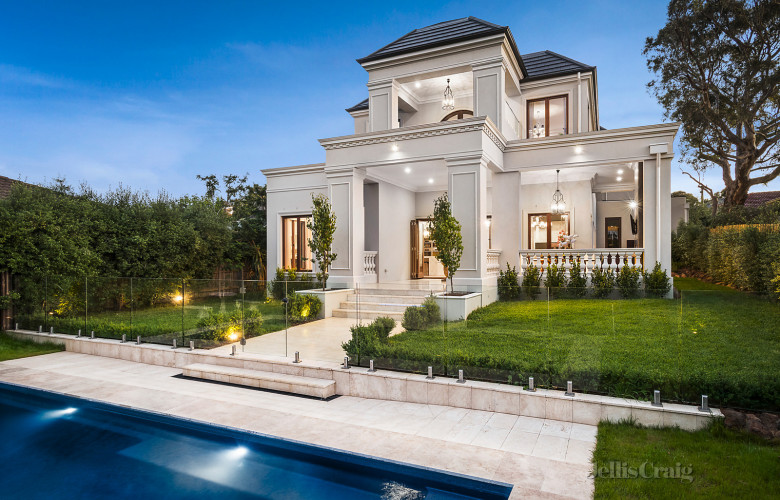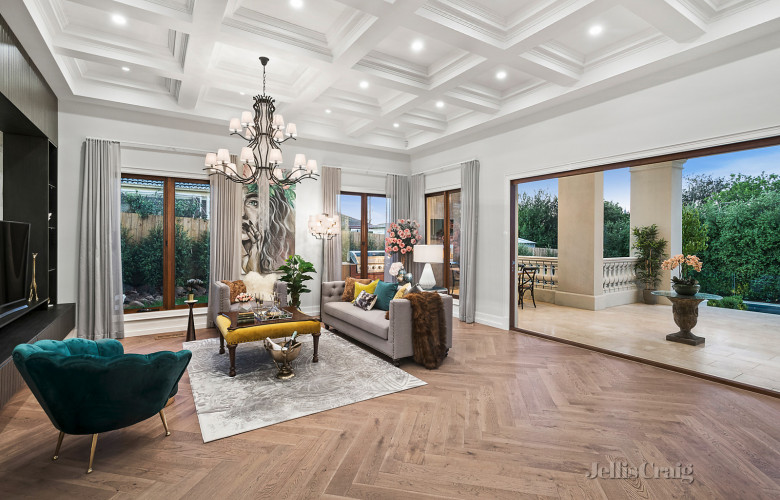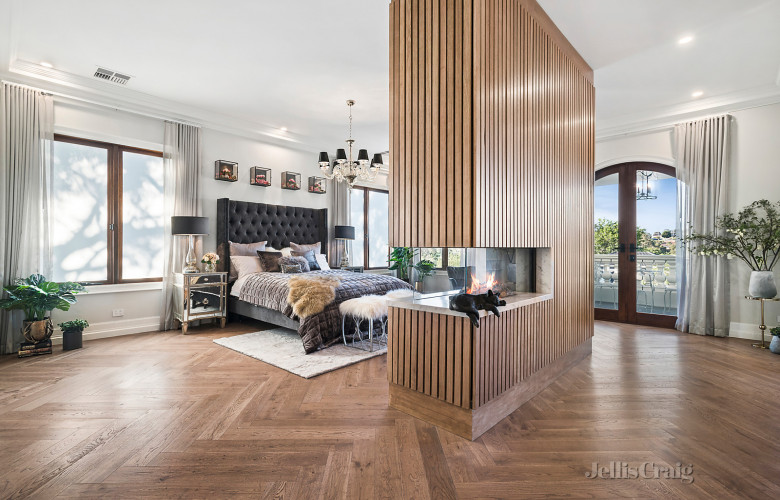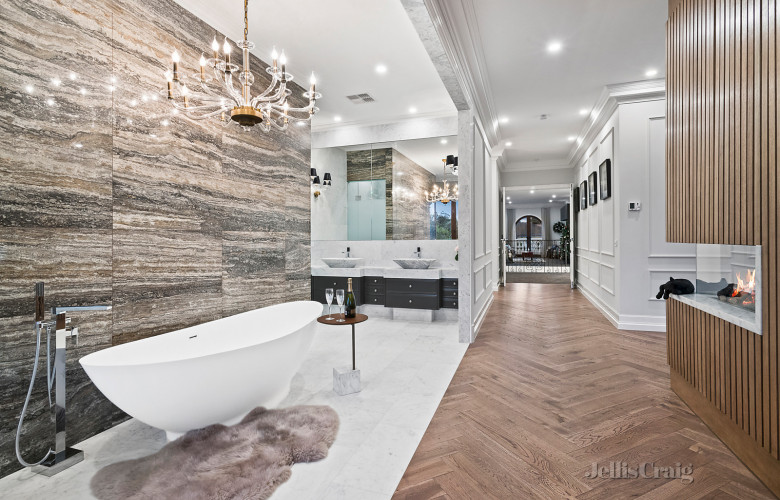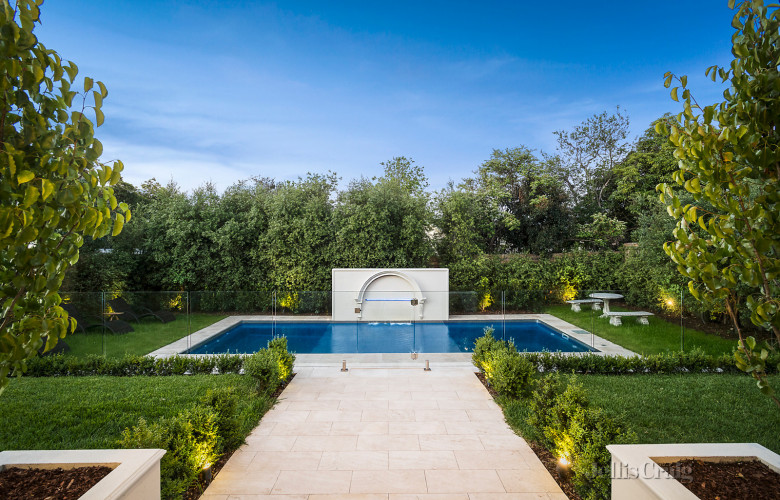French provincial living in Mt Waverley
Contact
French provincial living in Mt Waverley
This grand scale residence reveals majestic spaces for family and guests, including theatre room with fully equipped bar and outdoor entertaining paradise. For sale by Ellie Gong and Jared Wei of Jellis Craig Mount Waverley.
Offering French provincial style on a grand scale, this Mount Waverley residence is nestled on a block of approx. 953 sqm among lavish gardens.
Showcasing a highest level of craftsmanship and finishes, interiors boast 3.7 metre high coffered ceilings and custom designed crystal chandeliers.
The ground floor opens with a majestic entrance hall leading to an elegant formal lounge with fireplace and formal dining room. The gourmet marble kitchen features a waterfall island bench, state-of-the-art fully integrated German appliances and butler's kitchen. A downstairs master suite with marble ensuite and WIR, expansive family living area, office/library, theatre room with fully equipped bar, wine cellar, powder room, and 4 car garage with workshop space complete this level.
Source: Jellis Craig Mount Waverley
A seamless transition to the outdoors leads to a stunning north-facing outdoor entertaining paradise including a travertine alfresco terrace, with outdoor kitchen and open fire, overlooking the manicured gardens and solar-heated pool.
The upper level boasts a sky-lit retreat and 4 luxurious bedrooms with marble ensuites and WIRs, including a master suite with statement bathtub, gas fire, massage jet shower, dressing room and a private balcony with panoramic views.
Located within prestigious school catchments, the property is a leisurely stroll from local cafes, restaurants, shops and parklands and just moments to Chadstone Shopping Centre, Monash University and the Monash Freeway.
See more of 11 Ian Grove Mount Waverley VIC 3149, including additional photos, floorplan, and location map, on Luxury List.
To arrange a private inspection or enquire about a price guide phone or email Ellie Gong of Jellis Craig Mount Waverley or Jared Wei of Jellis Craig Mount Waverley via these links.
See more luxury Melbourne real estate:

