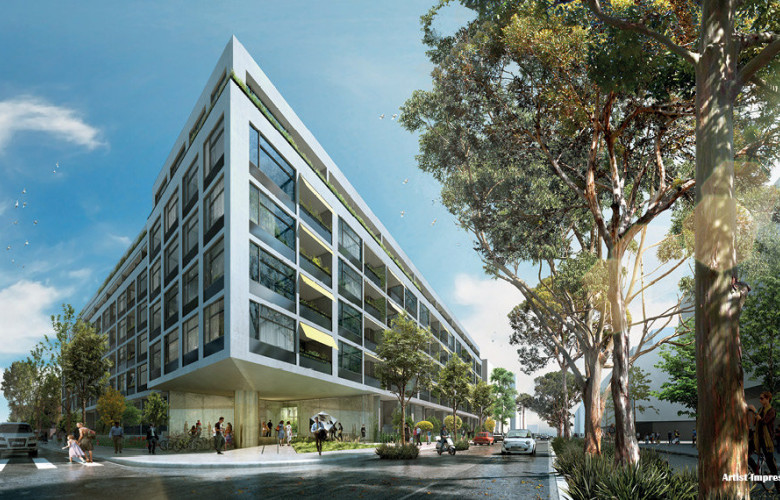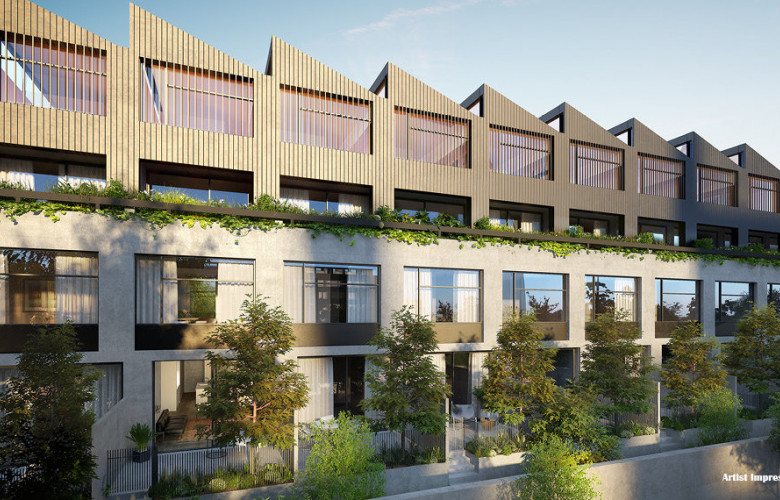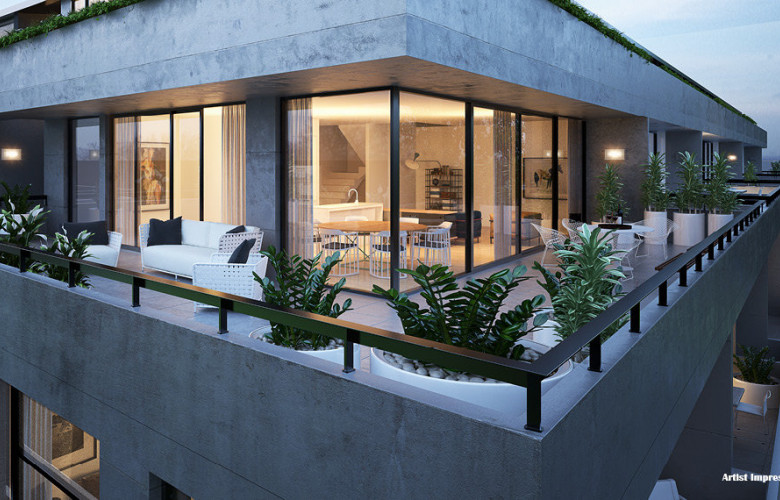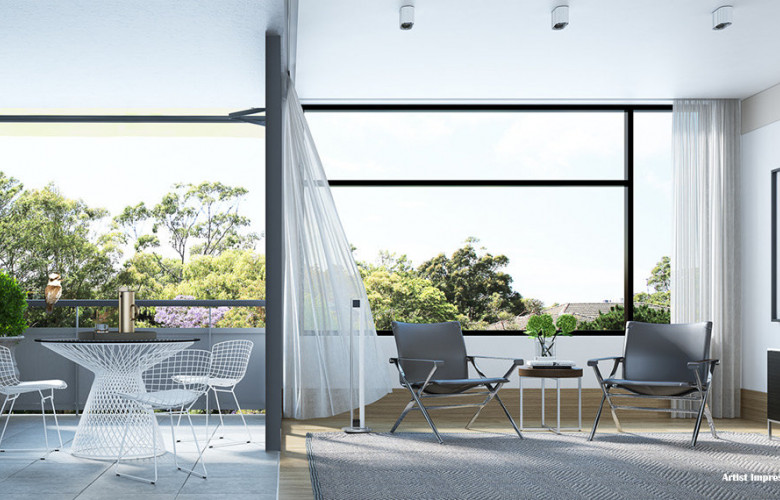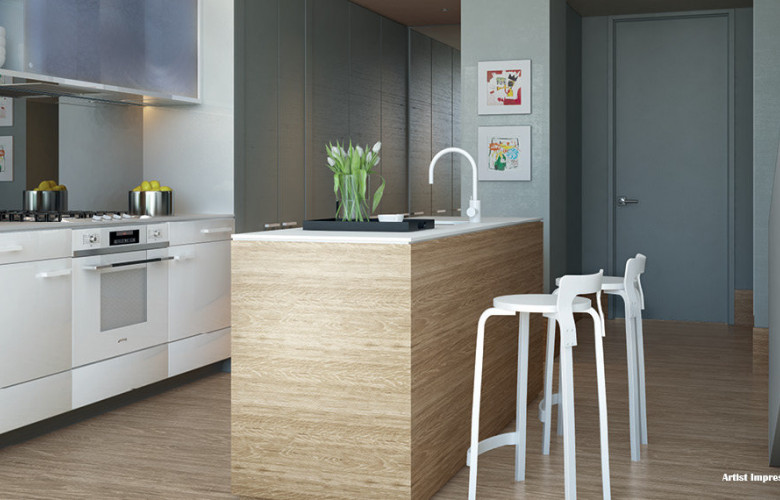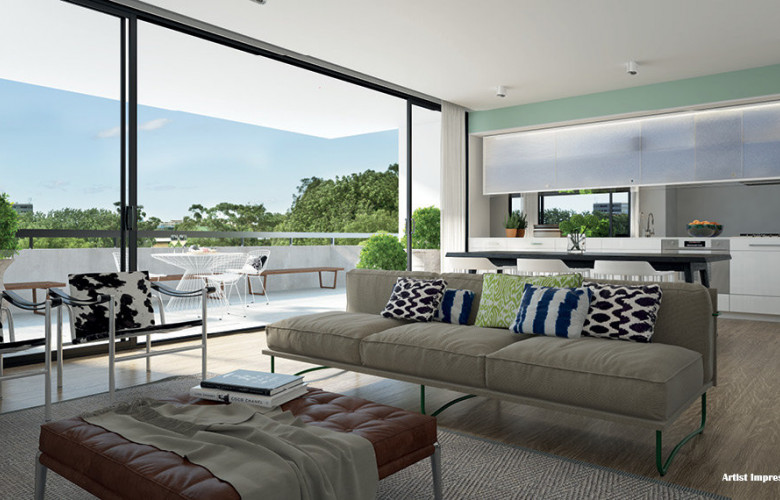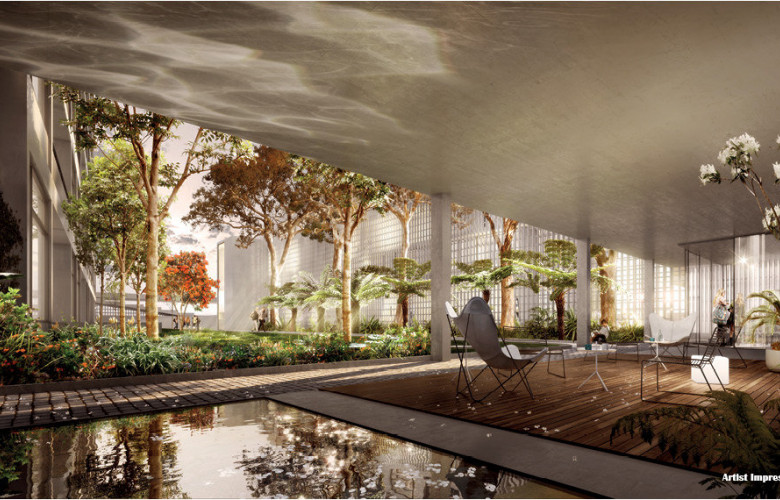Industrial revolution
Contact
Industrial revolution
One A adjoins Erskinville's Ashmore Precinct, an industrial zone being regenerated.
One A is designed to blend seemlessly into its energetic, inner-city setting. Sitting on the edge of the Ashmore Precinct regeneration project, One A will front onto a tree-lined street, and be integrated into a network of pedestrain and bike tracks, a village green, and retail facilities. In the heart of Erskinville, One A is perfectly positioned close to cinemas, restaurants and cafes, parks, theatres, and music venues.
The architects, KANNFINCH and Breakspear, have produced a contemporary village. The residences include one and two-level, terrace-style homes, apartments, and penthouses. Fronting leafy Macdonald Street, One A's apartments are designed so residents feel they are living among the trees. An internal courtyard creates green space within the building, while large windows, glass walls and balconies look onto the leafy street. The interiors, by BKH, are luxuriously finished with oak flooring, graphic carpets, broad oak skirting boards, and coloured feature walls.

