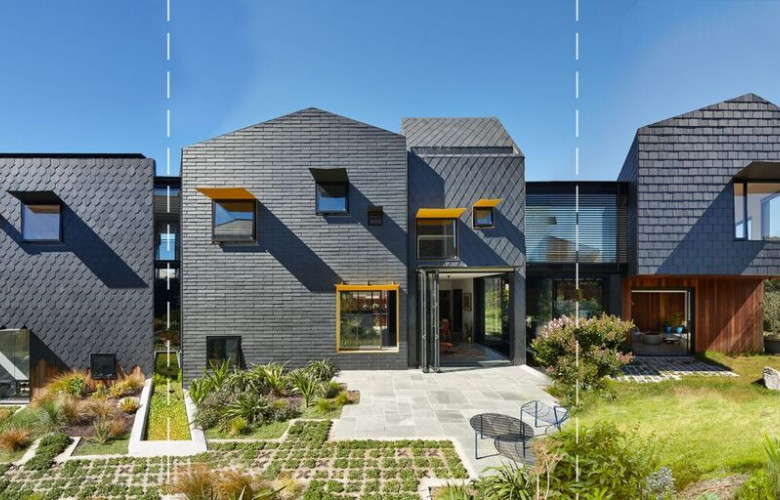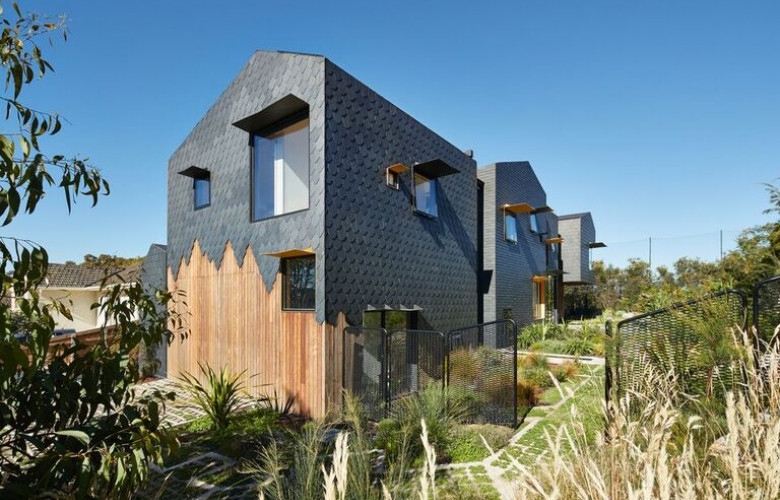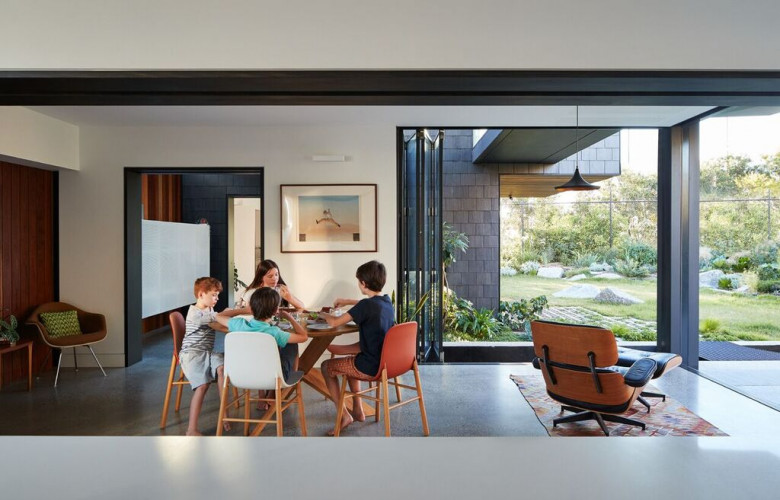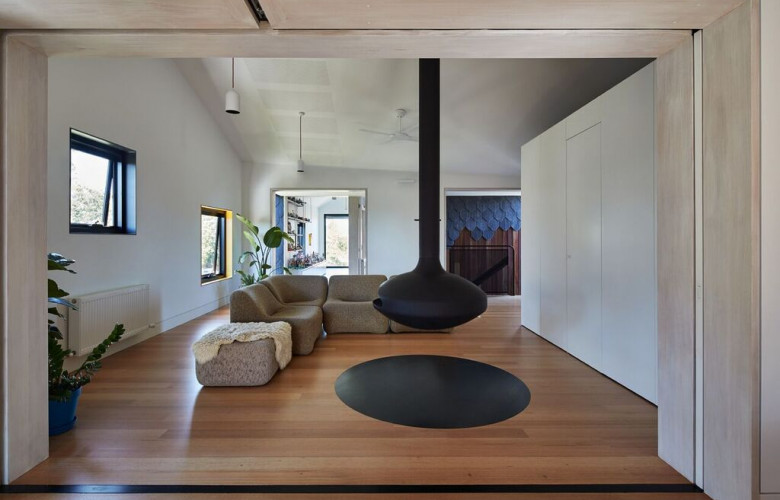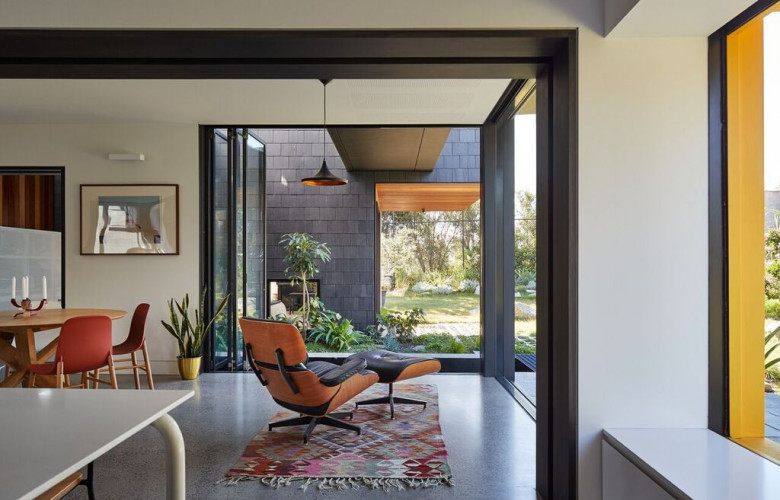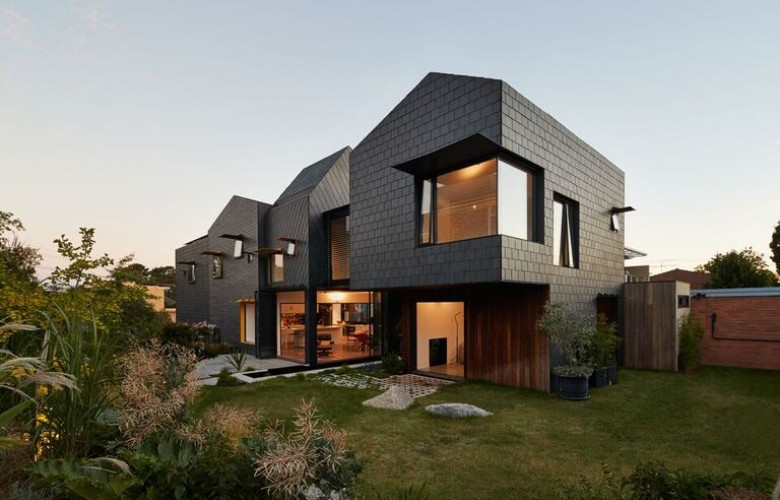Slate links Charles House to Kew's historic homes
Contact
Slate links Charles House to Kew's historic homes
A contemporary, slate-covered home for a family of five in the inner-city suburb of Kew has been sensitively designed by Austin Maynard Architects with contributions by some of Melbourne's finest craftsmen.
When Austin Maynard Architects engaged slate contractors, Slate Roof Service Company, to clad Charles House, the craftsmen recommended varying patterns that linked the new home to local Edwardian, Federation and Victorian homes.
A covenant demanded the home be clad in stone, and the architects loved the lichen covered slate roofs on many of these old homes.
The contractors, who care for and maintain some of Melbourne's most important heritage buildings, recommended the varying patterns to be used across the facades of the home. Applying the slate to vertical walls, rather than just the roof, posed an interesting challenge to the experienced craftsmen. The different patterns break down the mass of the home, and the external slate cladding flows inside in some rooms.
Andrew Maynard, director and architect of Austin Maynard Architects, told SCHWARTZWILLIAMS, the house has been well received by the local community.
"Many appreciate that quality of the slate and its relationship to numerous slate roofed homes in the area," he said.
Charles House has been built to accommodate a family of five, and grandparents. Maynard said the firm has been receiving a greater number of requests for multi-generation homes, as housing affordability pressures, lack of childcare, and the trend towards longer working days, as well as increases in retirement costs, necessitate a rethink of the convention home.
The house is designed to accommodate the family for at least 25 years, and to be practical and low maintenance. Ample light and water features blur the distinction between indoors and outdoors. An openness to life on the street was also a key ambition for the home.
The house is located on the southern edge of an east/west block, which allows all the living spaces access to northern sun and the garden. The garden runs from the street to a school sports fields at the rear of the site, making the spaces appear open and creating a continuous garden.
"The neighbours seem quite pleased because the house is relatively small and there is a flourishing garden," said Maynard.
Double stud walls, bulk insulation, solar array, water collection, double glazing, adjustable sun shading, and the situation of the home all contribute to Charles House being an eminently sustainable home.
Read more about beautiful homes:
80s Bondi beach house becomes cool, contemporary home


