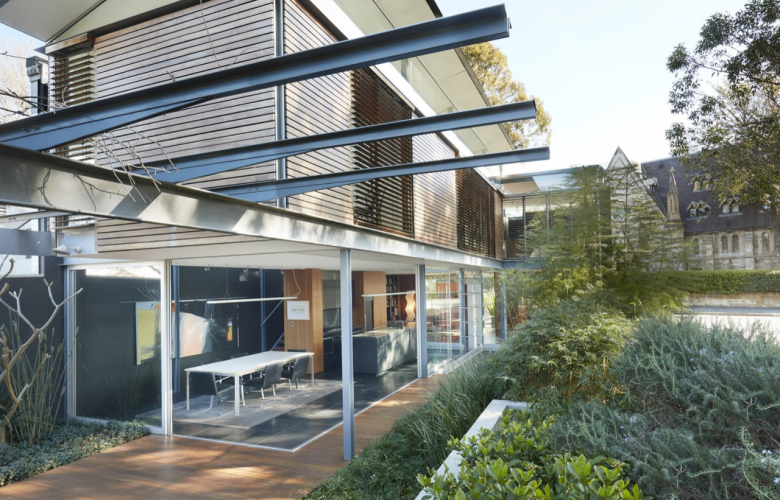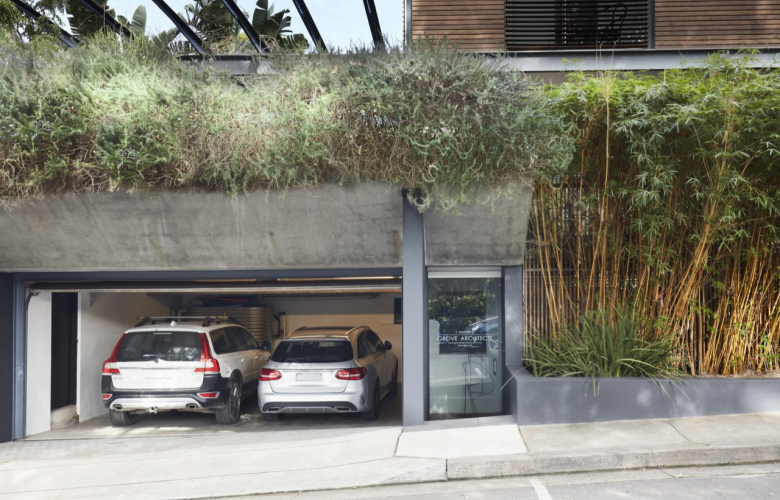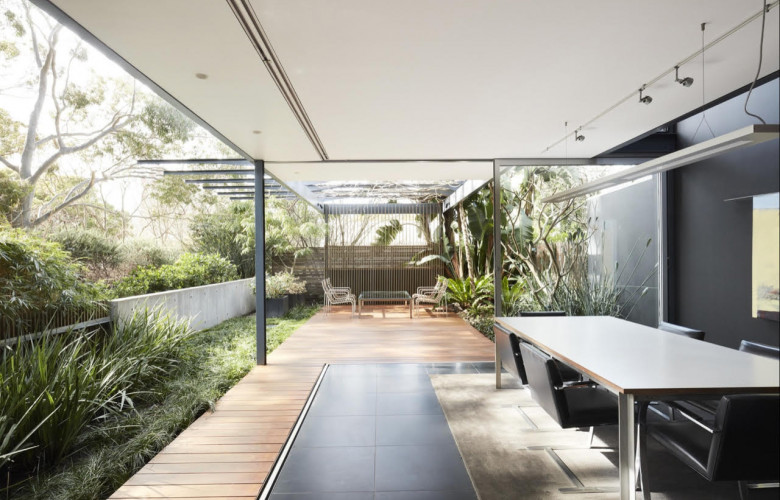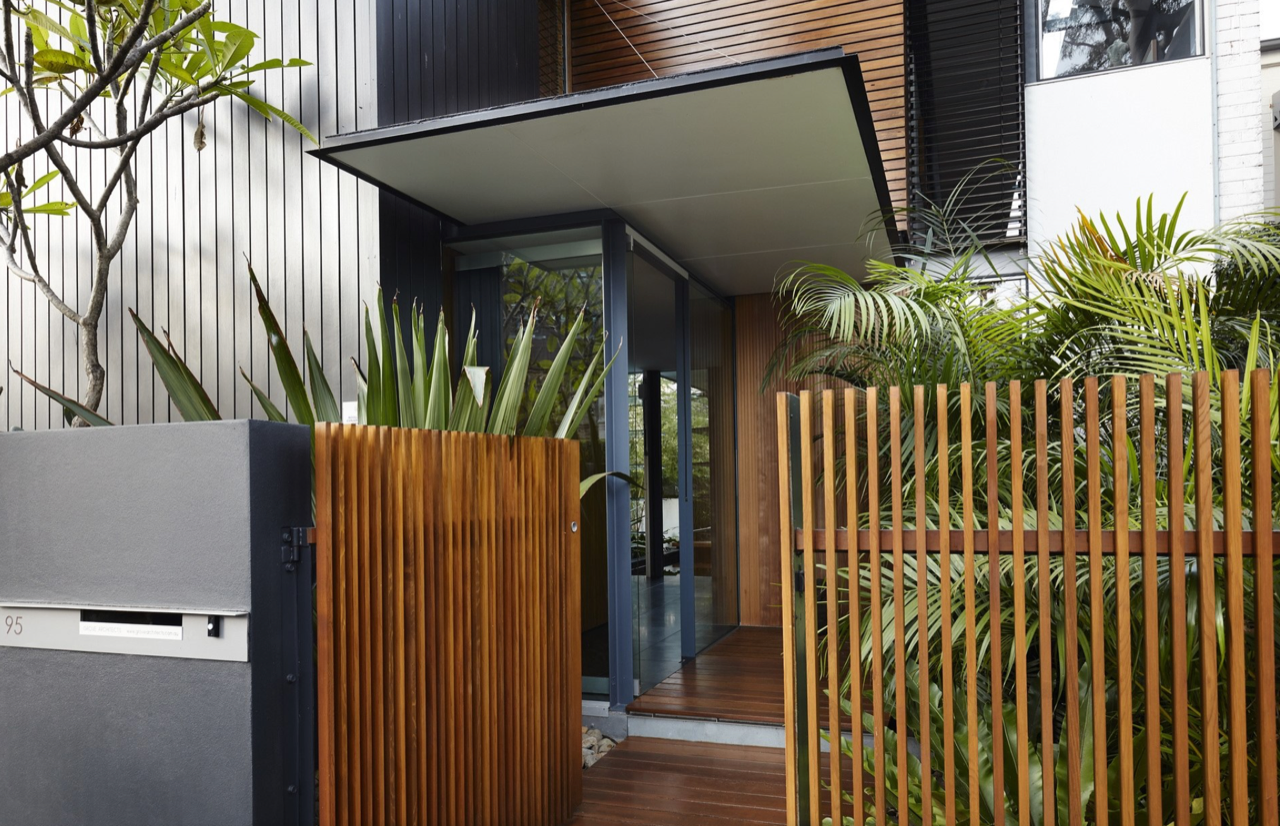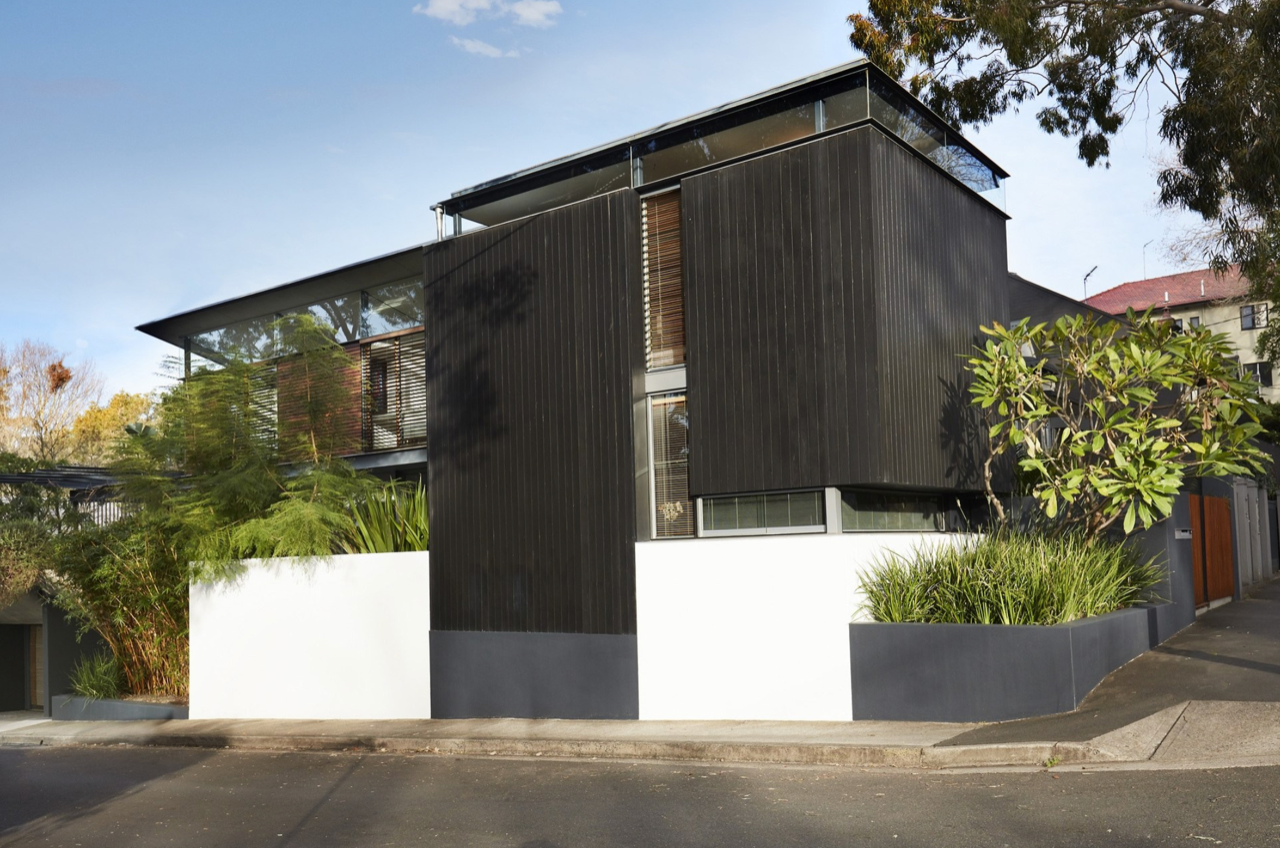Cutting edge Woollahra residence on the market
Contact
Cutting edge Woollahra residence on the market
Designed by architect John Grove, the family home offers sustainable style in a premier location. For sale by Ben Collier of The Agency.
Positioned adjacent to Moncur Reserve and metres to Woollahra village, this contemporary home in Sydney’s Eastern Suburbs delivers an award-winning sustainable design with beautiful leafy aspect.
Source: The AgencyThe home is located in the Paddington and West Woollahra Conservation area, where local council rules are in place to protect existing building stock. Exemptions are usually made for building work that sensitively modernises existing homes or replaces buildings that do not fit with the area.
In replacing the existing mid-60’s era building, constructed before the establishment of the conservation area, acclaimed architect John Grove designed the new contemporary house to respond to its heritage setting with cutting edge sustainability principles, winning a number of awards including a 2011 Australian Institute of Architects NSW Residential Architecture Commendation for the project.
Source: The AgencyJohn Grove explained to WILLIAMS MEDIA, "The end of streets with classic Victorian row houses were usually bookended by a shop or a pub. This home was built as a ‘bookend’ and timber was used as a nod to the memory of the lost original timber buildings of the area that were largely demolished in the mid 20th Century. It was built as a responsible, respectful and contemporary insert into a conservation area. The fall of the land has allowed for a two car garage, a much envied commodity in the area."
Source: The Agency“Twelve years on from completion, the sustainability elements of the house are still cutting edge,” Ben Collier told WILLIAMS MEDIA.
“The north facing orientation and the bush like views from each room create an oasis only metres away from the convenience of Queen Street Village retail and cafes.”
Source: The AgencyFreestanding to the north and with a 9.5 metre frontage (approx.) to Moncur Street, the home has a flexible layout and interiors which flow outdoors to the large entertainers' deck, landscaped garden and reflecting pond.
Source: The AgencyThe ground floor features a deluxe stone kitchen appointed with stainless gas cooktop, as well as separate living and dining space and a study.
Upstairs hosts three bedrooms, including the master with ensuite, while the lower ground floor features double garage with internal entry and a separate studio with private access which could be a fourth bedroom, retreat or office.
Source: The Agency
Open for inspection on Saturday 12 September 11.15 – 11.45am.
To arrange a private inspection or enquire about a price guide phone or email Ben Collier of The Agency via the contact form below.
To view the listing or for more information click here.
NOTE: 95 Moncur Street was sold for $7.3 Million late on Thursday evening, 10th September to a local downsizer.
See more luxury Sydney real estate:
Redesigned Victorian terrace offers modern inner-city living

