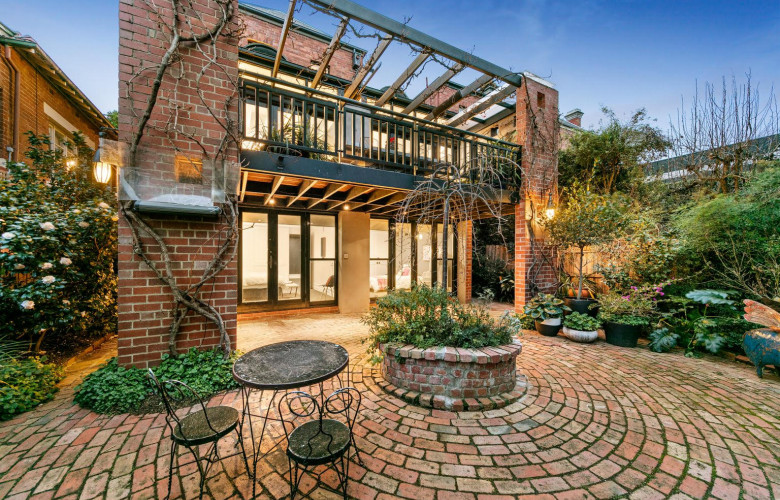John Beswicke’s prized St James Park residence 'Glucksberg' sold for $5.25m
Contact
John Beswicke’s prized St James Park residence 'Glucksberg' sold for $5.25m
The home features the architect’s signature widow’s walk and was regarded by Beswicke as one of his finest. Sold by Michael Armstrong and Sam Wilkinson of Kay & Burton.
An iconic Victorian tower residence designed by "Hawthorn’s architect" John Beswicke has been sold by Michael Armstrong and Sam Wilkinson of Kay & Burton for the full asking price of $5.25m after just 16 days on the market and 8 inspections.
“Known as ‘Glucksburg’, this is an iconic home in a really strong position in Hawthorn - St James Park is always a very sought after location,” Michael told WILLIAMS MEDIA.
“We put a set price on the property which allows buyers to approach with confidence and clarity.”
‘Glucksburg’ was purchased by a young family already in the area with children at local schools. “They had looked at several homes in the area but only needed one inspection of Glucksberg to decide it was for them,” Michael told WILLIAMS MEDIA.
The home offers space and flexibility for families in its five bedroom plus study floorplan, together with plenty of outdoor entertaining, lush green gardens and swimming pool.
“The renovation the owners had undertaken really enhanced the appeal and scarce nature of this property, which would be popular in any market. We were able to lean on this fact in the way we approached the sale,” Michael told WILLIAMS MEDIA.
Source: Kay & Burton
John Beswicke created some of Hawthorn’s most famous mansions and public buildings, including the Town Hall. Glucksberg features his signature widow’s walk and was regarded by Beswicke as one of his finest.
From its perfectly tuck-pointed façade to its collection of spacious formal and informal living zones, this home has been cleverly renovated and updated into a flexible 21st century residence over three levels. Period details of arched hallway, marble fireplaces, stained glass windows depicting nearby river birdlife, original staircase, elaborate cornices and ceiling roses blend artfully with contemporary spaces.
Source: Kay & Burton
The lower ground level functions as a retreat, with two bedrooms connecting to a private courtyard garden, stylish central bathroom and living space.
The upper ground level comprises a fully fitted home office and library at the front, a large living / media room which has now found a more modern purpose from its origins as a grand dining room. The open plan kitchen is appointed for those who love to cook and entertain and is a great communal space for the Family to gather, expands seamlessly to the informal dining and living rooms with Clerestory windows allowing in maximum natural light opening to full width balcony prefect for entertaining overlooking the deep rear garden and swimming pool.
Upstairs to three superb bedrooms offset by two bathrooms (main with ensuite) and terrific storage provided to each and every room; whilst an option exists for either a sixth overall bedroom or children’s study.
Among the home’s many features are sleek all white bathrooms featuring contemporary black tapware, powder room, laundry, magnificent cellar, hydronic heating and plantation shutters.
Source: Kay & Burton
Set in one of Hawthorn’s iconic leafy streets, the home is positioned close to the Yarra, St James Park, easy city transport, local shopping and an array of primary and secondary schools.
See more luxury Melbourne real estate:
'Tara': Spacious town residence between Toorak and Hawksburn sold after 13 days








