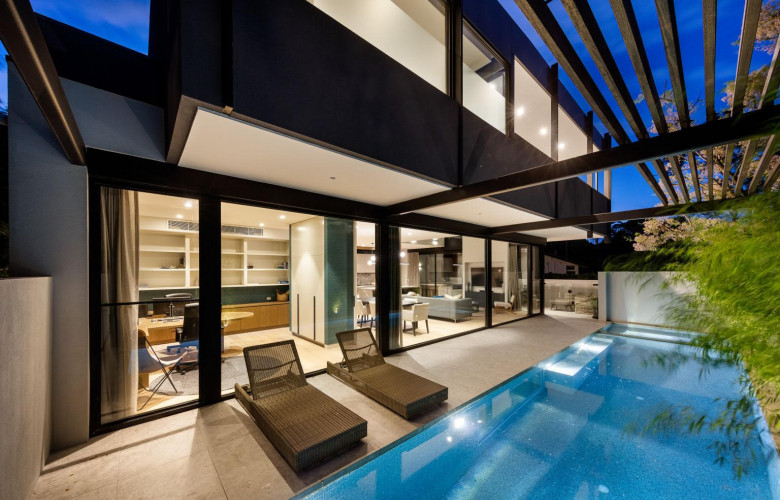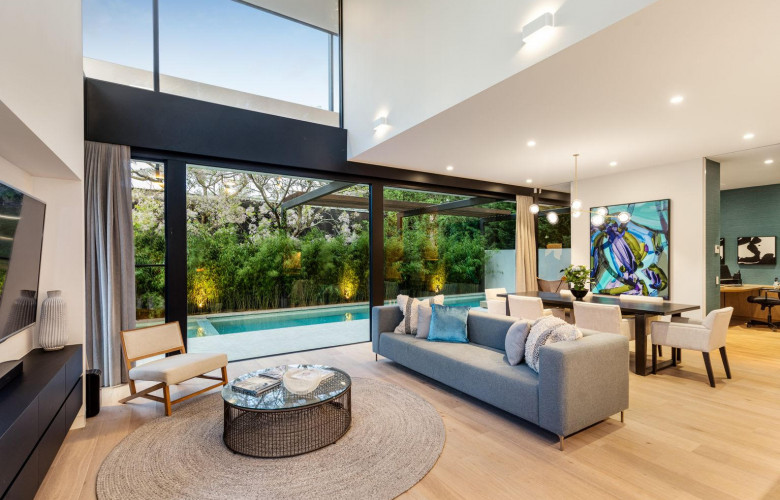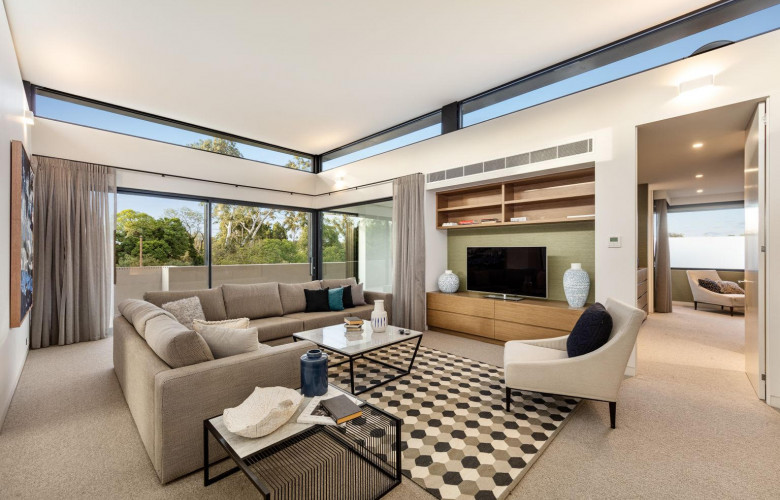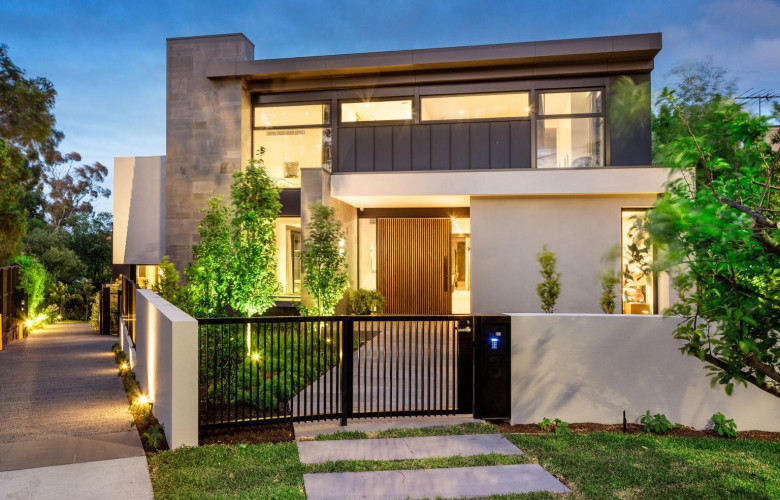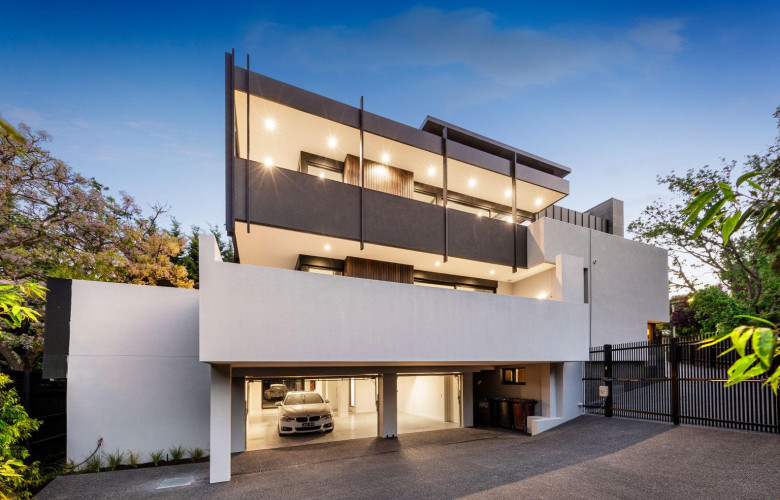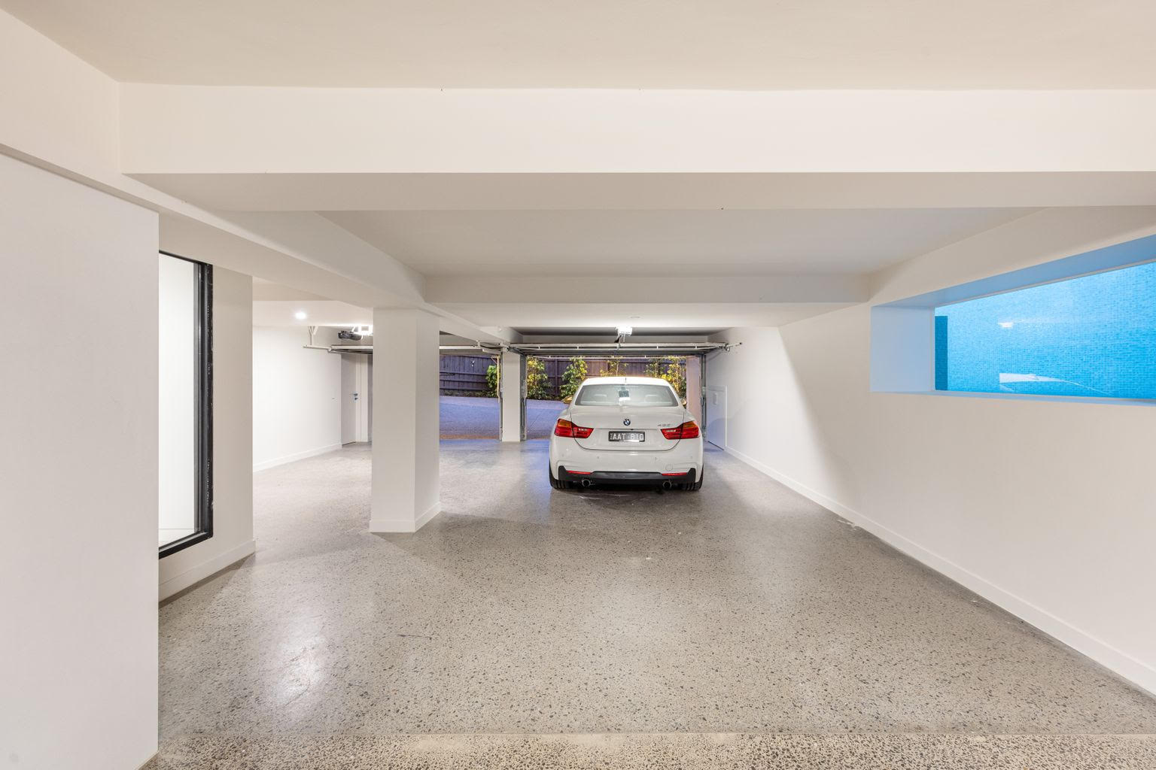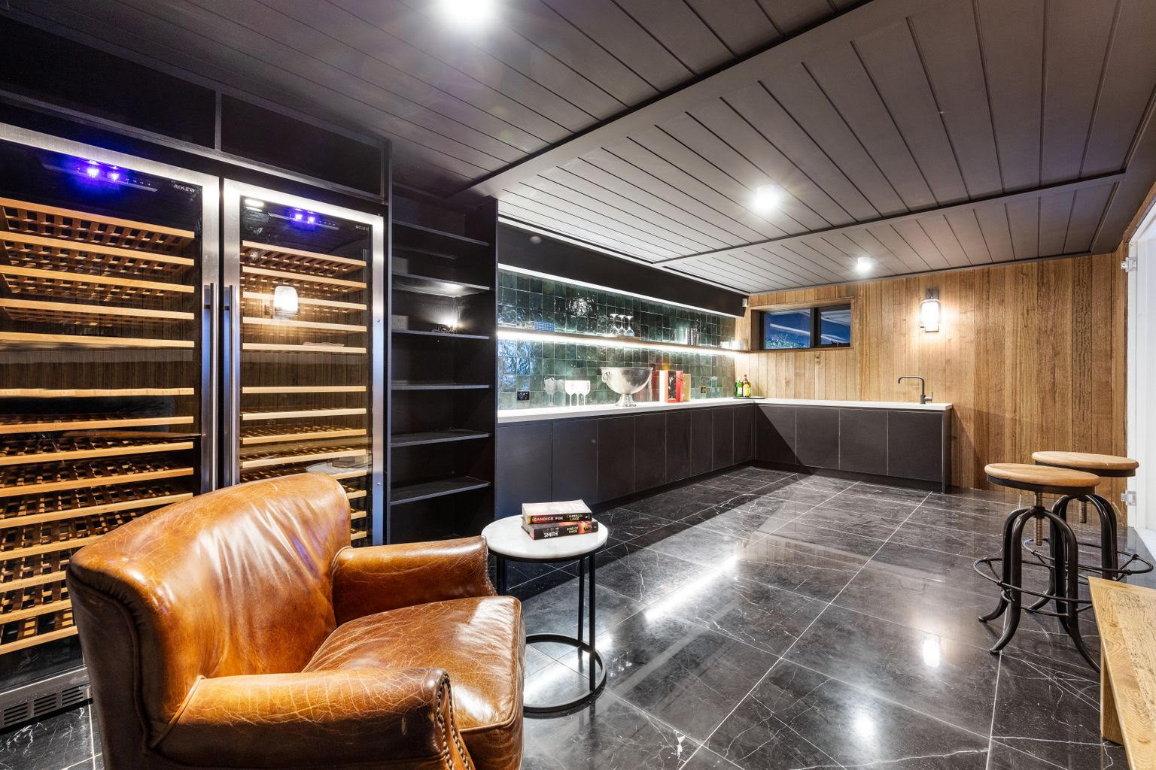Striking and brand new family entertainer with sustainable technology
Contact
Striking and brand new family entertainer with sustainable technology
Sold by Gowan Stubbings and Ross Savas of Kay & Burton, who told WILLIAMS MEDIA, "Homes that are in this exclusive pocket and that are brand new are a rarity."
This brand new four bedroom residence, delivering family luxury in a quiet and exclusive Kooyong cul-de-sac, has been sold for an undisclosed amount by Kay & Burton, following a 4-week auction campaign.
Set on a generous 600sqm (approx.), the home’s striking façade and elegantly functional interior by Steve Domoney Architecture have been complemented with landscape design by Jack Merlo.
Speaking to WILLIAMS MEDIA, Kay & Burton’s Gowan Stubbings said the numbers through the home were very strong. “This home was photographed beautifully so it was no surprise to have good enquiry. We had close to 130 groups through the campaign.”
“We have certainly noticed a shortage of high end homes in the Stonnington area. There is no doubt that our market place has, over recent months, turned its attention to beautiful homes in this area,” Stubbings told WILLIAMS MEDIA.
“We had two main buyers on the day of the auction and another family who watched the bidding without participating. Homes that are in this exclusive pocket and that are brand new are a rarity. Not only was it incredibly well built, it was designed by Steve Domoney, a well-known Melbourne Architect.”
Source: Kay & Burton
The very private family home is open to natural light, connected to the surrounding greenery and elevated views, and intimately linked to the outdoor entertaining areas. A palate of organic materials including engineered oak flooring, limestone benchtops, recycled timbers and natural cement renders have been selected for both luxury and longevity.
The home also integrates the latest technology, with many functions controlled by a phone app including the self-cleaning and gas heated swimming pool and spa, garden lighting, security system and intercom. Comfort and sustainability are enhanced by an internal lift, double glazed windows, independent climate control to every bedroom, ducted vacuum with retractable hose, electric blinds, 25 solar panels, gym/utility room and triple remote garage behind electric gates illuminated with an underwater pool window.
Source: Kay & Burton
Expansive living areas include an open-plan living and dining domain with views across the pool and spa through banks of picture windows, an upstairs living room elevated amongst the tree canopies and staged beneath a 3.7 metre high (approx.) pop-up ceiling, and a lower-level living room with a fully fitted cinema, full bathroom, and glamourous wine tasting room.
Source: Kay & Burton
The state-of-the-art kitchen features limestone benchtops and island, butler’s pantry, and appliances including two dishwashers, oven and combi microwave alongside two integrated refrigerators and wine fridge, while sliding doors lead to the northerly entertaining terrace and teppanyaki kitchen finished in matching limestone.
See more luxury Melbourne real estate:
'The Orb House': strong interest for this iconic modern family home
Timeless elegance and grand scale in exclusive Melbourne pocket

