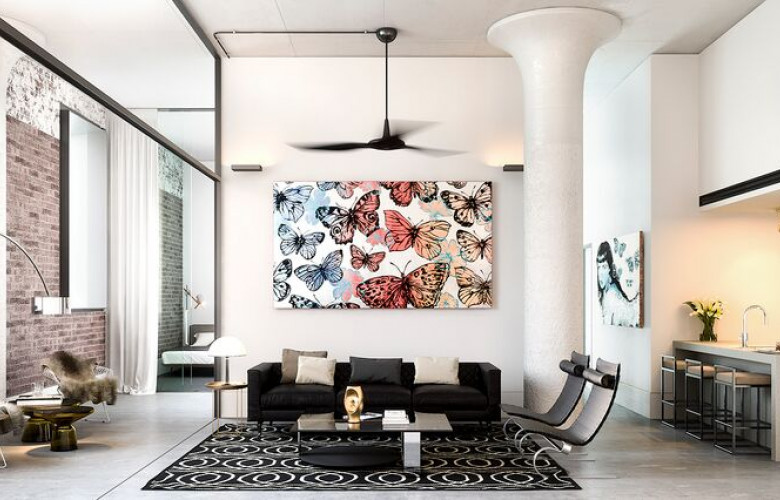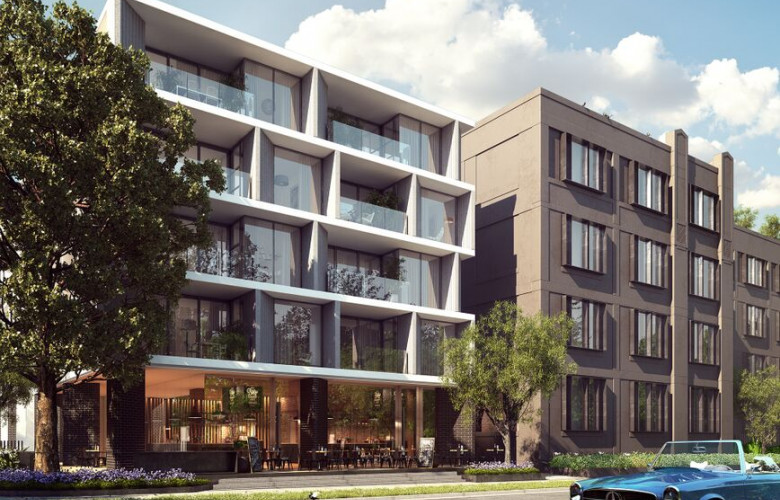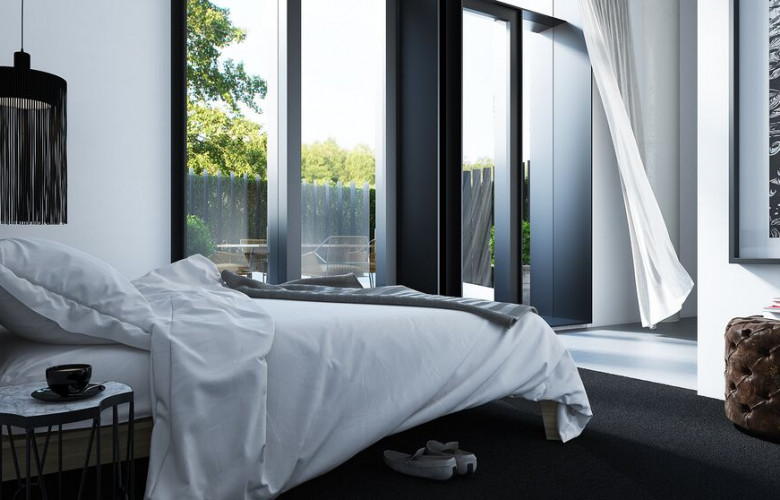Industrial character sets The Burcham apart
Contact
Industrial character sets The Burcham apart
The Burcham celebrates its industrial heritage with design excellence.
The Burcham embodies old-world charm with new world innovation. The project challenges conventions with its environmental approach and cutting edge design.
Regeneration of the former Wrigley chewing gum factory in Rosebery lies at the heart of The Burcham. An outstanding piece of Chicago-esque architecture, the former factory was built in 1918 from steel-reinforced concrete.
When Allen Jack + Cottier presented its concept to develop the site in a design excellence competition, it was the only firm to propose preserving the historic building. The architects saw an opportunity, not only to conserve materials, but also to create something unique by preserving the amazing internal spaces.
Having won the competition, and in evolving their designs, AJ+C have taken that respectful conservation philosophy even further.
Kerry Fyfe, architect and interiors architect at AJ+C explained the approach. “The building opened up new opportunities for us because it’s got such great industrial character. The building was quite unique with its 1920s style, the mushroom capitals, and the high ceilings. There was an opportunity to make something different in the marketplace.”
“The architects have done something that is above and beyond everything that’s on the market,” she said.
The original building retains an industrial feel. “You’ve got enormous height and volume in the spaces,” said Fyfe. “The windows are large, so there’s a great volume of light as well as space. The wonderful mushroom-shaped capitals flute up to the ceiling. We’ve exposed the services where we can.
“We originally thought we’d put flooring down in the existing building, but it lends itself to polishing the concrete, so we’re not adding more materials when they’re not required.”
While the original building celebrates its industrial heritage, two adjoining new buildings are a lighter, contemporary extension on the same theme.
“The new buildings have the raw industrial character,” said Fyfe. “But it’s been interpreted in quite a new, modern way.
“It uses materials like the pre-cut concrete in the façade. We’ve kept everything very raw. Services are exposed. But we have made it a bit more delicate and painted the interiors white. We considered keeping it all raw concrete inside, but to make it have more of a residential feel, we’ve painted it all white, which doesn’t detract from the industrial character.
“The new building has design excellence and a beautiful character to it. We’ve chosen materials inspired by the industrial building, and taken them into the new spaces.
“I could live in either!” said Fyfe. “It would be hard to decide between the two!”
Fyfe also said The Burcham’s design benefits from its village location, where new shops and restaurants are making Rosebery a new Sydney hot-spot. “It’ll be a bustling little village,” said Fyfe. “It has more of a warehouse and village feel than a new block of apartments.”
The developer, Stable Group, is an innovative, award-winning Australian development and property services company. The Group’s vision is to create vibrant, environmentally sustainable developments, and world-class projects, that deliver financial, environmental, cultural and communal benefits to residents, occupiers, regulators and investors.








