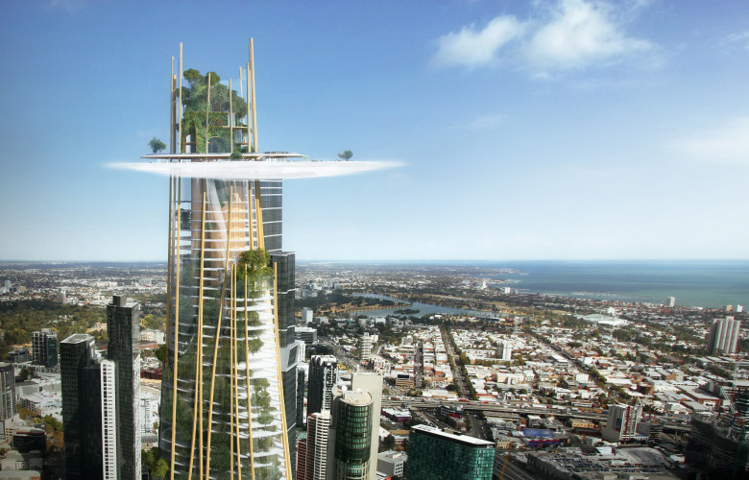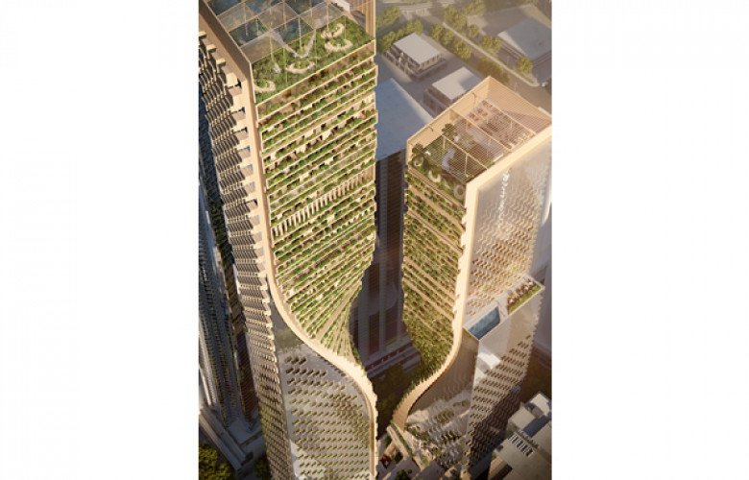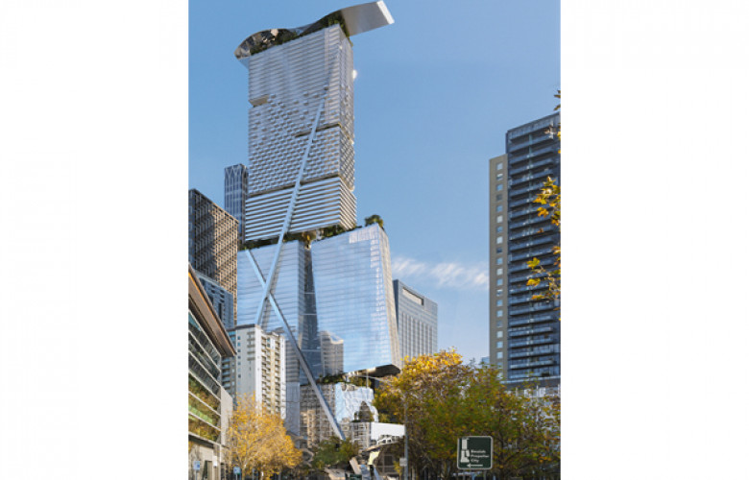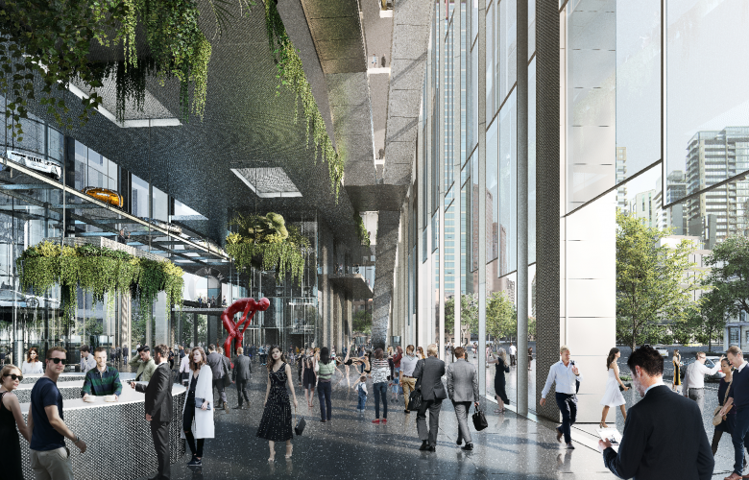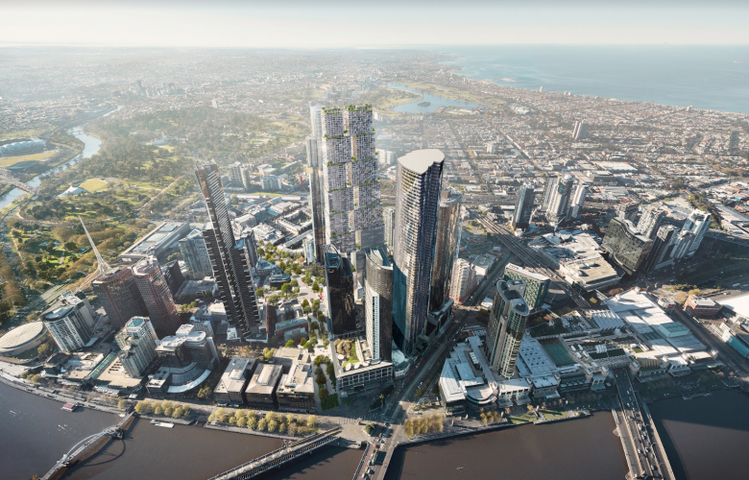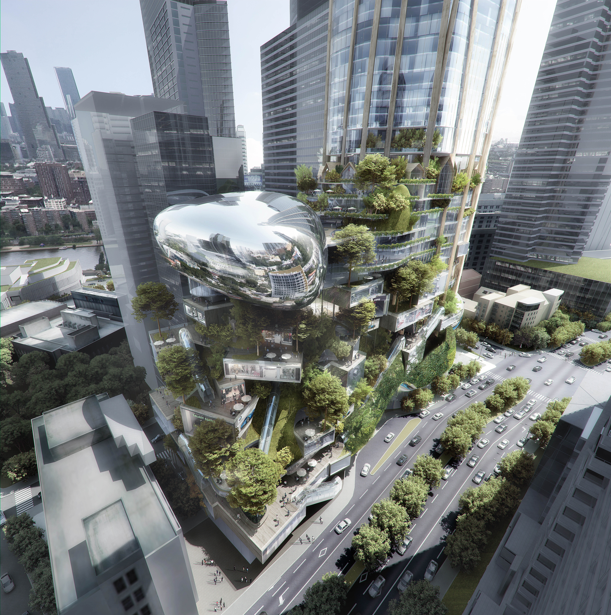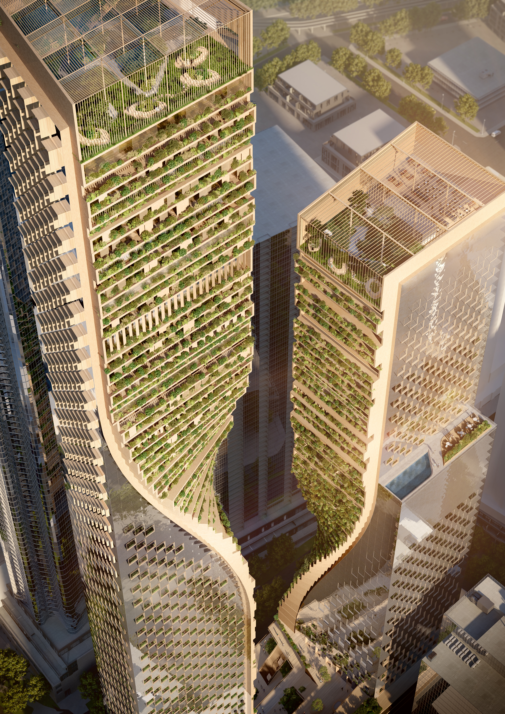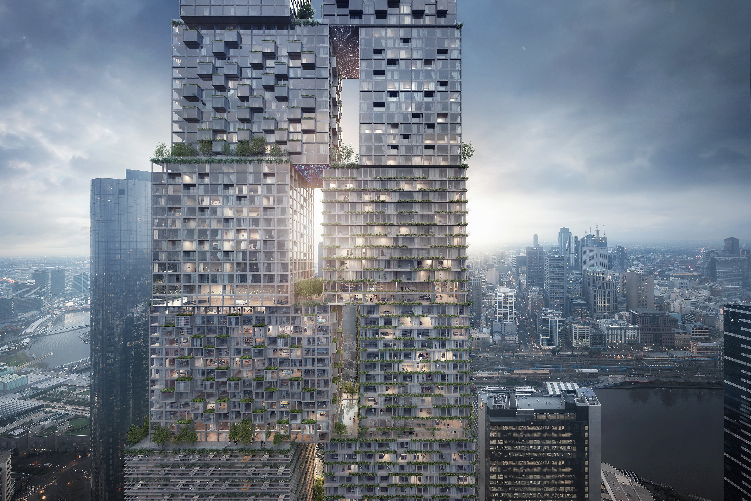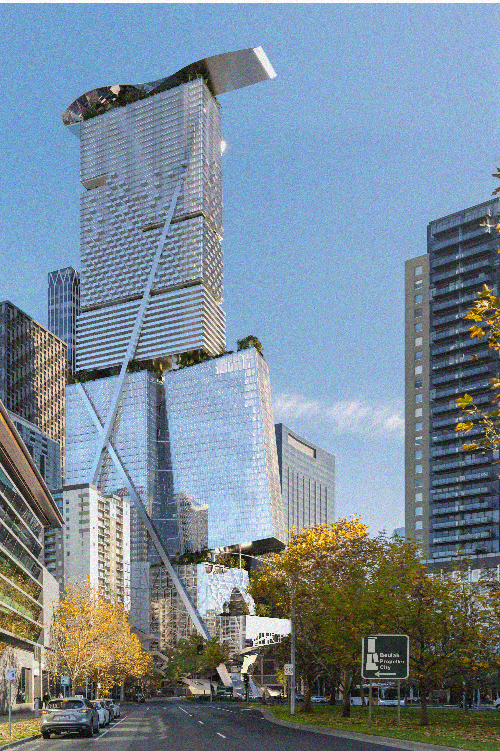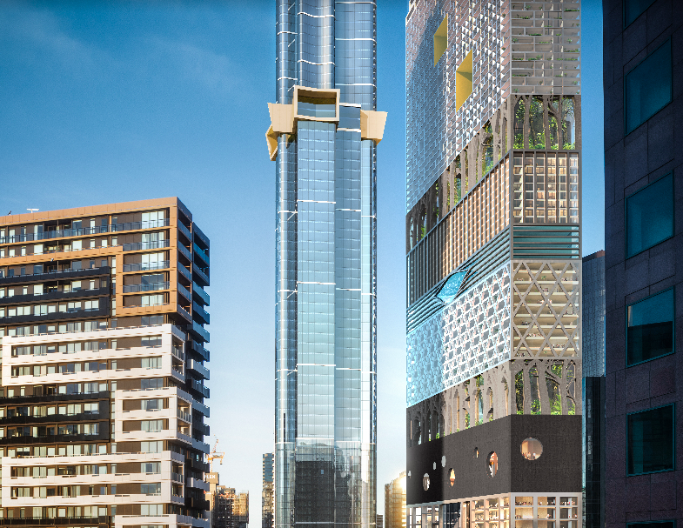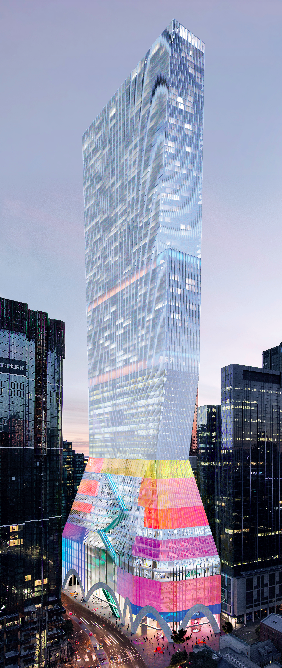Stacked neighbourhoods, twisting towers and an illuminated cloud: shortlisted designs for $2 billion Southbank site
Contact
Stacked neighbourhoods, twisting towers and an illuminated cloud: shortlisted designs for $2 billion Southbank site
The six shortlisted designs by architects around the world as part of the Southbank by Beulah competition in Melbourne, have been announced.
Imagine twisting towers, interlocking blocks, a propeller penthouse, stacked neighbourhoods, vertical cities and an illuminated cloud.
These are features in the six shortlisted designs by architects around the world, as part of the Southbank by Beulah competition in Melbourne.
Each of the six designs propose a renewal of the major $2 billion plus Southbank site, which will be centred around innovation in architecture and design, public amenity and technology and could potentially be Victoria’s largest single phase project.
Melbourne property specialists Beulah International purchased the prominent 6,061sqm BMW Southbank site in December last year in a deal valued over $100 million.
Beulah said the vision for the site is to create a state-of-the-art, integrated mixed-use environment that would include retail, hotel, residential, commercial, cultural and public spaces.
“Our overarching vision is to turn the BMW site into a landmark lifestyle destination that will be recognised around the world and that contributes to the surrounding community by lifting the urban fabric to a new level,” said Adelene Teh, Beulah International Executive Director.
“We’re also looking for a design team that puts public amenity at the forefront of their approach, as engaging with the community and integrating with the urban context is an important driver for us as a developer,” she said.
Jeremy Fox, director of RT Edgar said Southbank will be stunning once the development is finished, as long as it doesn’t end up looking like a concrete jungle.
“It’s a really beautiful part of Melbourne but it just needs to be finished off. In theory it should all go together once all the new buildings are up.”
“There will have to be a combination of offices, retailers, commercial and residential apartments as a focal point bringing people into the area."
“The design of the buildings going up are really special, and that all creates ambience,” Mr Fox told WILLIAMS MEDIA.
He said there couldn’t be a better precinct to live in for young people working in the city.
Shortlisted designs:
MAD Architects X Elenberg Fraser - Urban Tree
Urban Tree will feature small, green foothills that lead pedestrians up to the ‘mountain village’, with amenities along Southbank Boulevard including a children’s playground, public artwork and a water feature.
MAD Architects X Elenberg Fraser - Urban Tree
With 43 dedicated residential floors and 24 floors of hotel, the most unique feature of Urban Tree is The Cloud, situated 317m high in the sky. Offering 360 degree views of Melbourne, The Cloud will house the hotel’s public amenities and will change appearance as the day transitions to night, with LED lighting creating an illuminated spectacle.
Reaching 360m high, Urban Tree will include a 1,200 person capacity auditorium space, an 800 person capacity tiered seating concert hall, a library, cinema, food hall, organic supermarket, commercial office space and a childcare facility with outdoor terraces.
UNStudio X Cox Architecture - Green Spine
Green Spine will comprise of two towers both with twisting geometry of glass façade and terracing.
Conceived as a conceptual extension of the Southbank Boulevard, the Green Spine will provide a pedestrian connection at street level through a series of stairs and stepped terraces, leading visitors up along the retail and entertainment precinct to The Garden.
UNStudio X Cox Architecture - Green Spine
From thereon, the spine twists into a series of outdoor spaces and green devices along the façades of the two towers, culminating at the top of the residential tower as the Future Garden. The residential tower will reach 356.20m high, crowned by the Future Botanic Garden, a publicly accessible garden in the sky. The hotel and office tower will reach 252.20m high.
Green Spine will include residential, office, hotel, entertainment facility, BMW experience centre, childcare facility, school, retail and food precinct complete with a food hall, cinema, library and interactive spaces.
Bjarke Ingels Group X Fender Katsalidis Architects - The Lanescraper
The Lanescraper is two blocks that extend upwards and interlock to provide connectivity and structural rigidity. In the spaces between, a series of laneways from bottom to top are proposed, each one with a unique identity and experience.
Bjarke Ingels Group X Fender Katsalidis Architects - The Lanescraper
The Lanescraper is proposing a two-tiered concentric auditorium that will seat in excess of 3,000 patrons and a BMW experience centre that occupies four levels, connected by a central void and car lift around which a spiral stair meets all levels.
Reaching 359.6m tall, The Lanescaper will include retail and culture amenities, including a library and both informal food areas and formal restaurants, as well as office, hotel and serviced apartments and residential.
Related reading: Melbourne - steady as she goes in the world's most liveable city
Coop Himmelb(l)au X Architectus - The Beulah Propeller City
The Beulah Propeller City is the creation of a vertical city, comprising of four main functional parts; public podium, office, hotel and apartment tower.
Reaching 335m in height, The Beulah Propeller City will feature 18 floors of mixed use retail and public space including cultural functions, childcare, entertainment and exhibition, cinema, recording studios, food hall and beauty and wellness.
Coop Himmelb(l)au X Architectus - The Beulah Propeller City
Office space will take up a total of 16 floors, with the hotel accounting for 15 floors. The hotel terrace will provide a winter-garden escape, like a sky-high conservatory, complete with a pool, tropical rainforest character and seating.
The most prominent part of the structure is the residential, accounting for 46 floors, with residential rooms featuring a minimum of 2.7m high ceilings with floor to ceiling glass.
Residences will be separated into mid-rise, high-rise, sky homes, penthouses and the propeller penthouses. The propeller penthouse will feature a private secluded landscape and a pool.
Related reading: Famous architects arrive in Melbourne for Southbank by Beulah competition
MVRDV X Woods Bagot - Stack
Stack is a new kind of skyscraper with stacked neighbourhoods connected from the bottom to the top and vice versa by lifts, stairs and escalators to create an interconnected vertical city. Each bar within the stack has its own appearance in pattern texture and shade, reflecting the building barcode of functions.
This ranges from openable façades at the park levels and transparent façades in the public retail facilities, with a tree-like structure representing the park and a beehive structure marking the residential part.
Reaching 359m high, Stack features a hotel pool in the centre of the building, complete with an underwater city window, surrounded by an amphitheatre of terraces and stairs.
MVRDV X Woods Bagot - Stack
On top of the hotel is The Tropical Garden; a rainforest garden high above the city and within the forest understory, a childcare centre is created.
Paths and recreation spaces enable a variety of activities typically impossible in high-rise structure, including being able to walk your dog, or go for a jog.
A suspended ‘forest track’ open stair offers a sublime climb through the treetops and surrounding skyscraper rooftops.
OMA X Conrad Gargett
By emphasising the base of the building instead of its crown, this concept proposes a ground floor market that draws inspiration and references the historic Melburnian arcades and vaulted markets.
The base of the proposed design is a 24/7 mixed-use vertical city in which many cultural, commercial, educational and social elements are bound by retail, food and beverage.
In this vertical city, there are highways of movement through the large express escalators, shortcuts by elevators, and laneways to wander on through the normal escalators, stairs, and voids.
Situated above the vertical city are commercial office spaces, hotel and residences, with supporting amenities at the top of the tower. The residential part of the tower is situated at the top to capitalise on views and daylight.
The winner will be announced on August 15.
Related reading:
Winners for the 2018 Victorian Architecture Awards announced
Victorian architecture celebrated, shortlist revealed
‘Future Cities’ symposium to unveil shortlisted designs for $2b Southbank by Beulah

