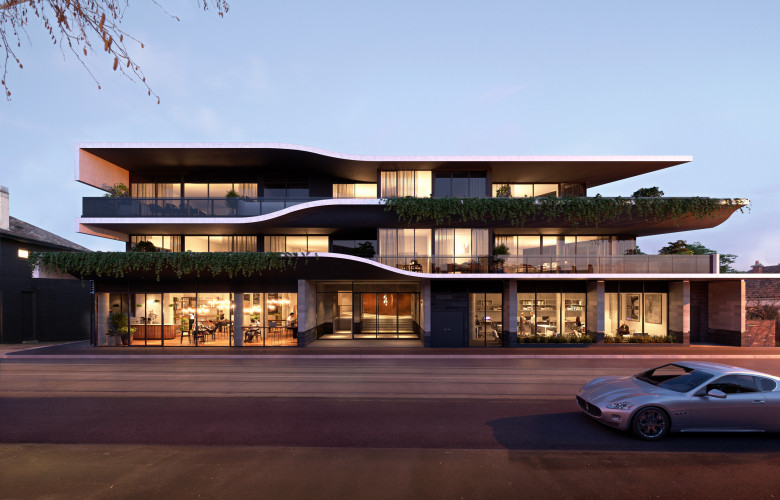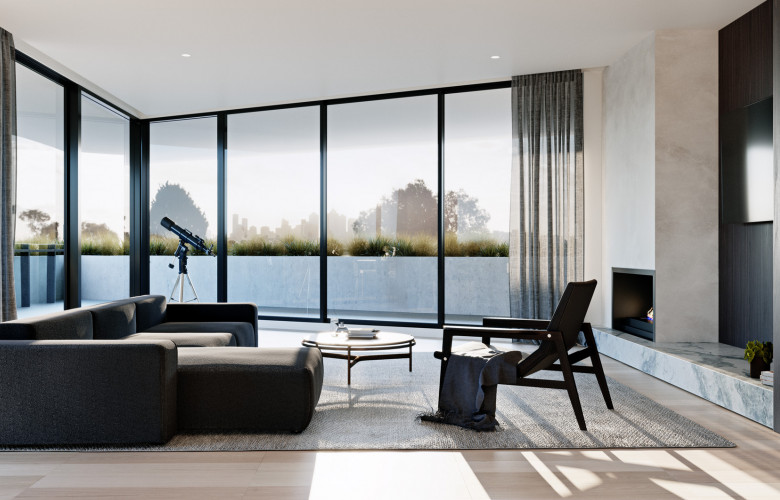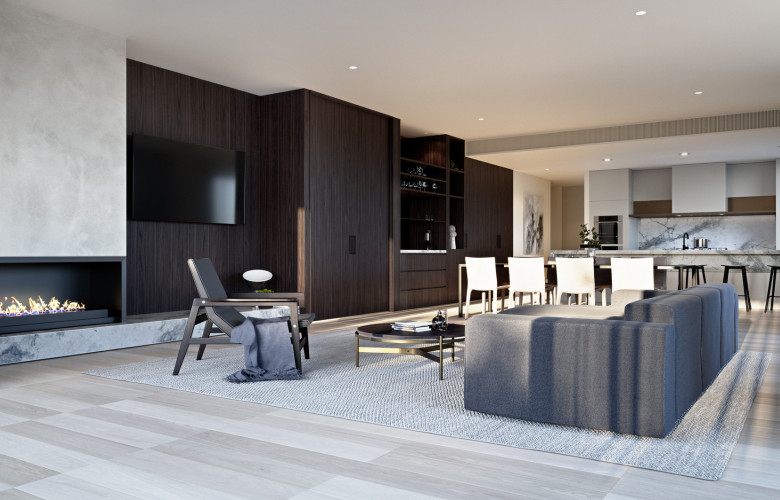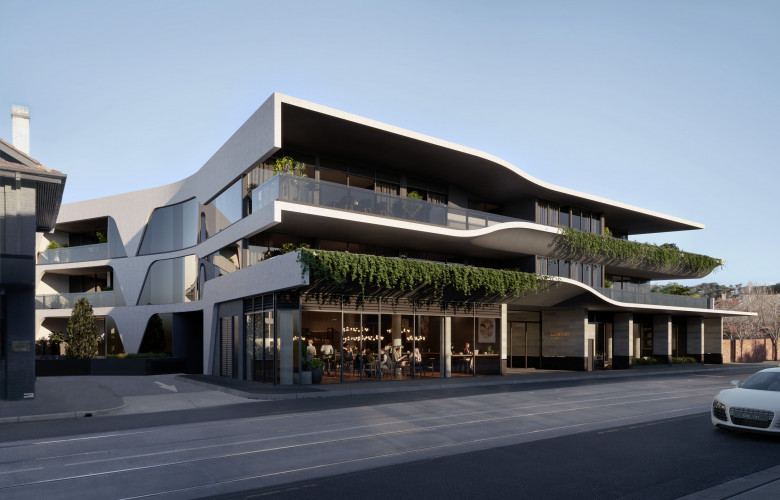Luminary Hawthorn: perfect for the downsizer, with generous floorplans and close to the heart of Melbourne
Contact
Luminary Hawthorn: perfect for the downsizer, with generous floorplans and close to the heart of Melbourne
Designed by renowned architects Plus Architecture, and with interiors by Mim Design, Luminary Hawthorn ticks every requirement for sophisticated inner-city living.
Only a short stroll from the buzzing centre of Melbourne, Luminary Hawthorn has been designed and developed with the discerning downsizer in mind.
Designed by the renowned Plus Architecture, and with interiors by Mim Design, no feature has been overlooked.
Spacious and carefully thought out, the generous two and three-bedroom floorplans mean downsizers will feel at home. All apartments feature ensuite bathrooms, walk-in scullery, and barbecue zone, and a select few feature study nook, powder room, media room / office, wrap-around balcony, and fireplace.
Storage features are discreetly placed throughout each apartment.
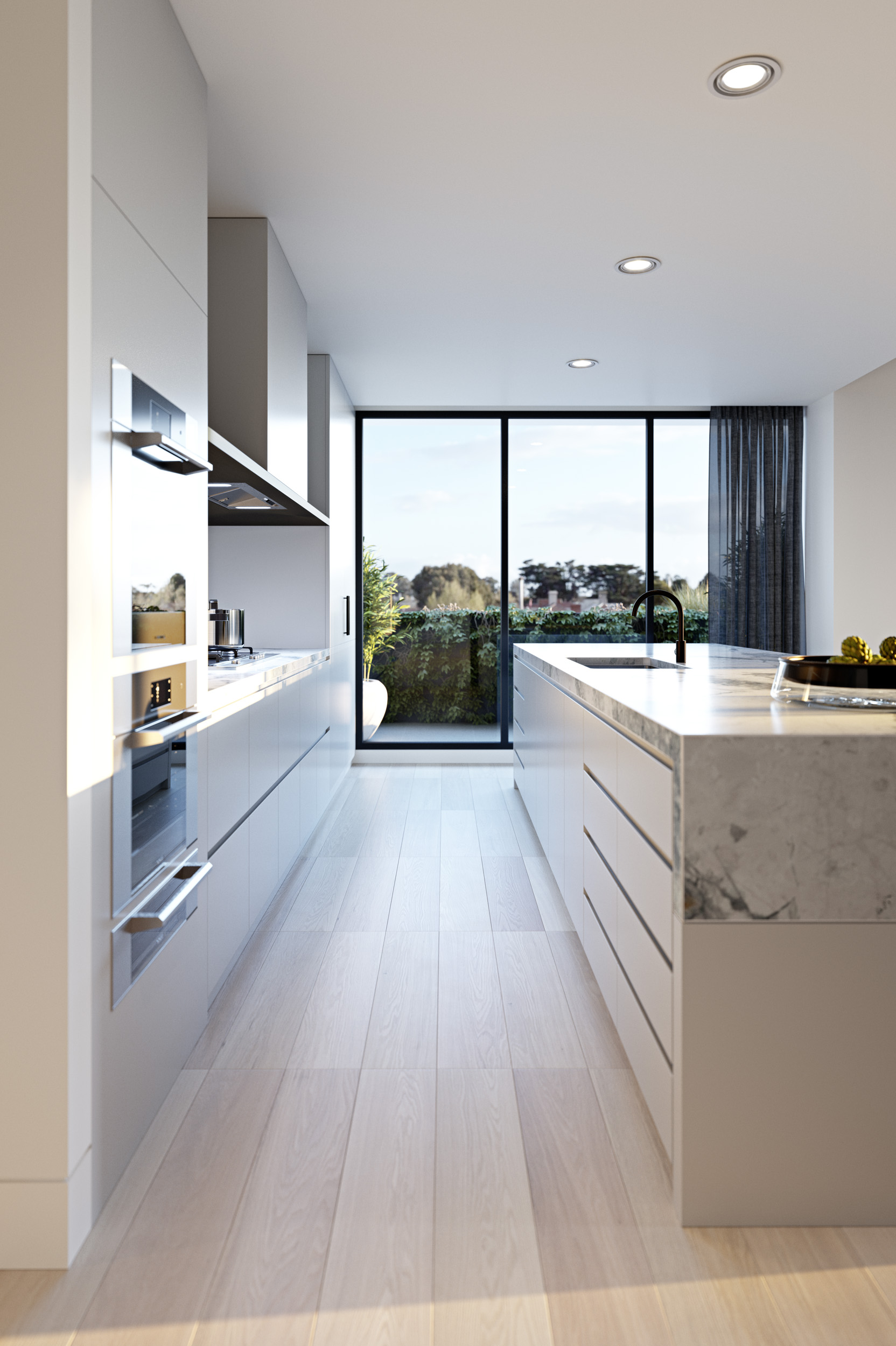
Artist's impression.
Customised lighting and joinery provide the ultimate touch of luxury; the exotic European marble finishes are usually reserved for only the highest-end, custom-designed homes.
Luminary Hawthorn consists of an intimate 24 residences, and has been developed specifically with the owner-occupier market in mind.
The four penthouses enjoy views over heritage rooftops and the parks of Hawthorn, the meandering Yarra River, and the glittering city skyline. The balconies provide a stunning retreat from which to take in the views.
Luminary Hawthorn is located only 5 kilometres from the Melbourne CBD, and is close to some of Melbourne's finest schools.
First impressions are bound to delight residents and guests alike, with a grand lobby entrance and ground-level retail and dining.
A residents’ wine cellar and underground double lock-up garages are also located on the lower levels. Two parking spaces are provided per apartment.
This is a sponsored article.

