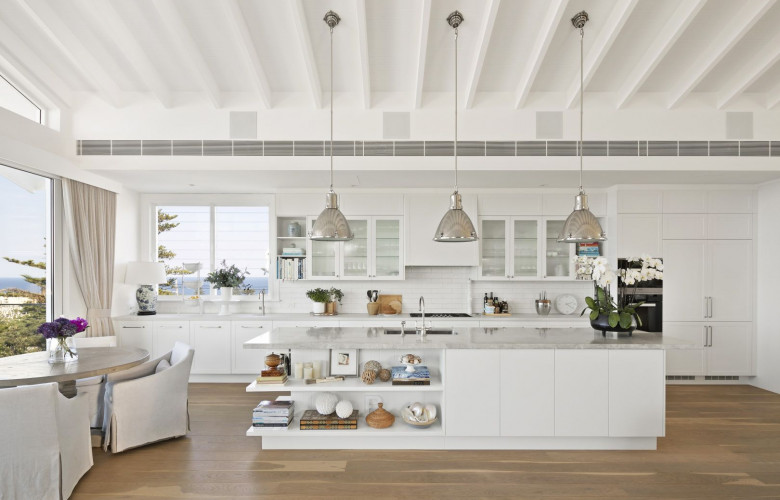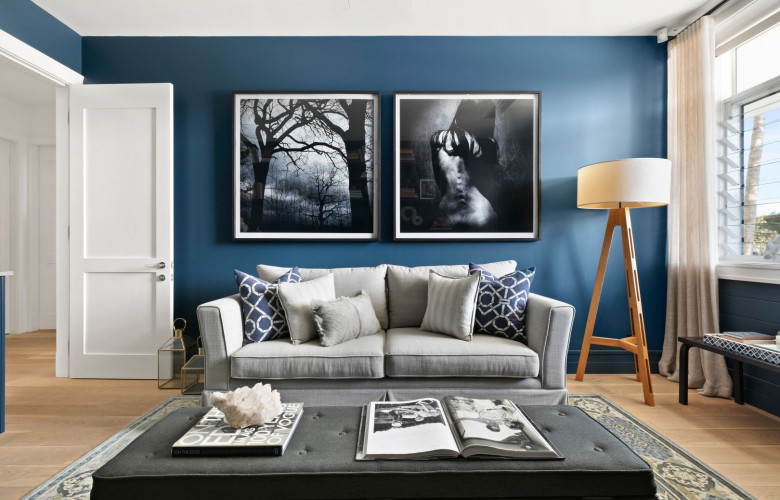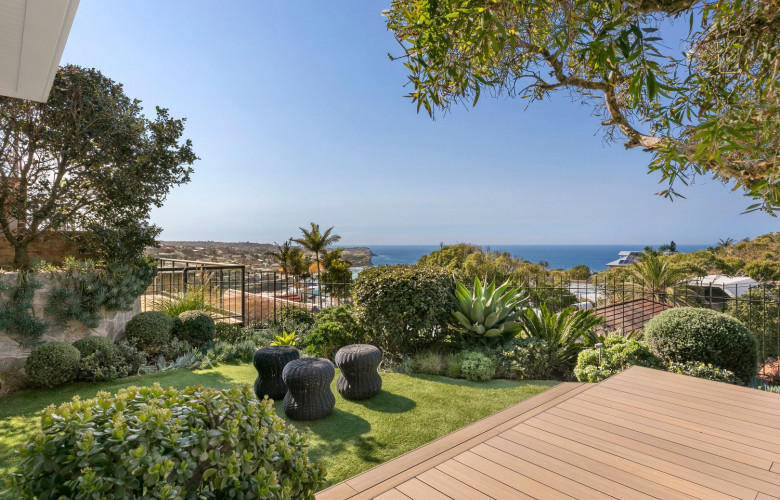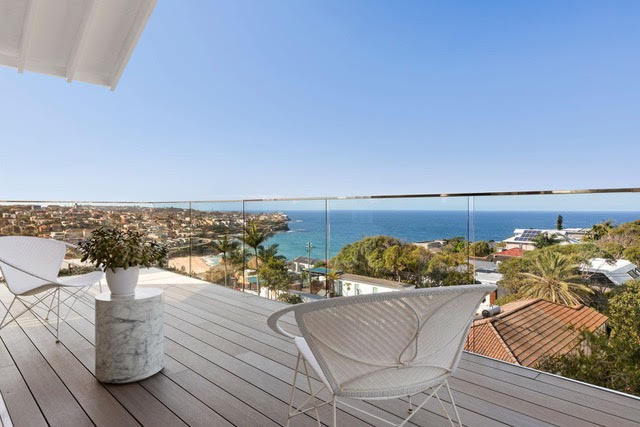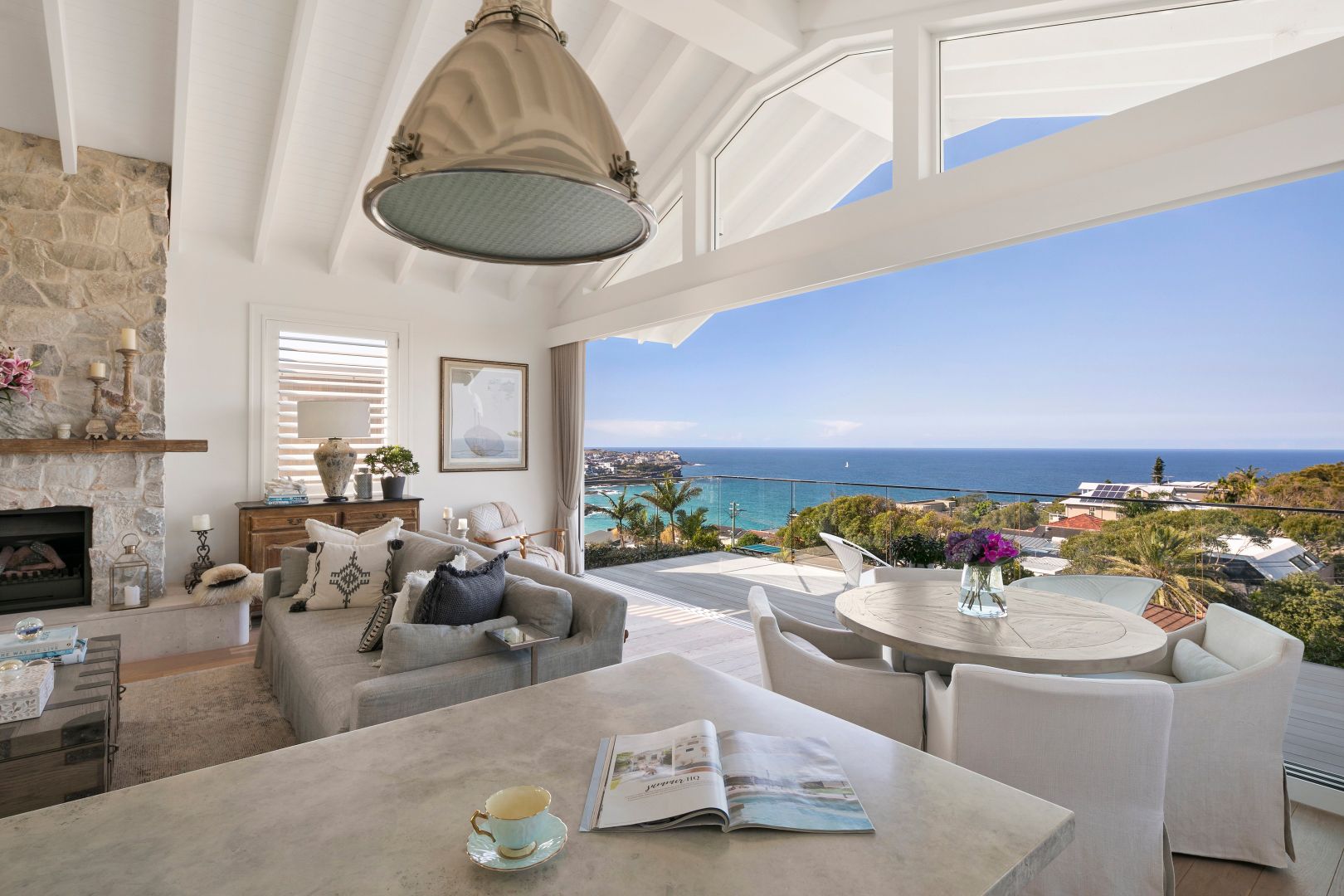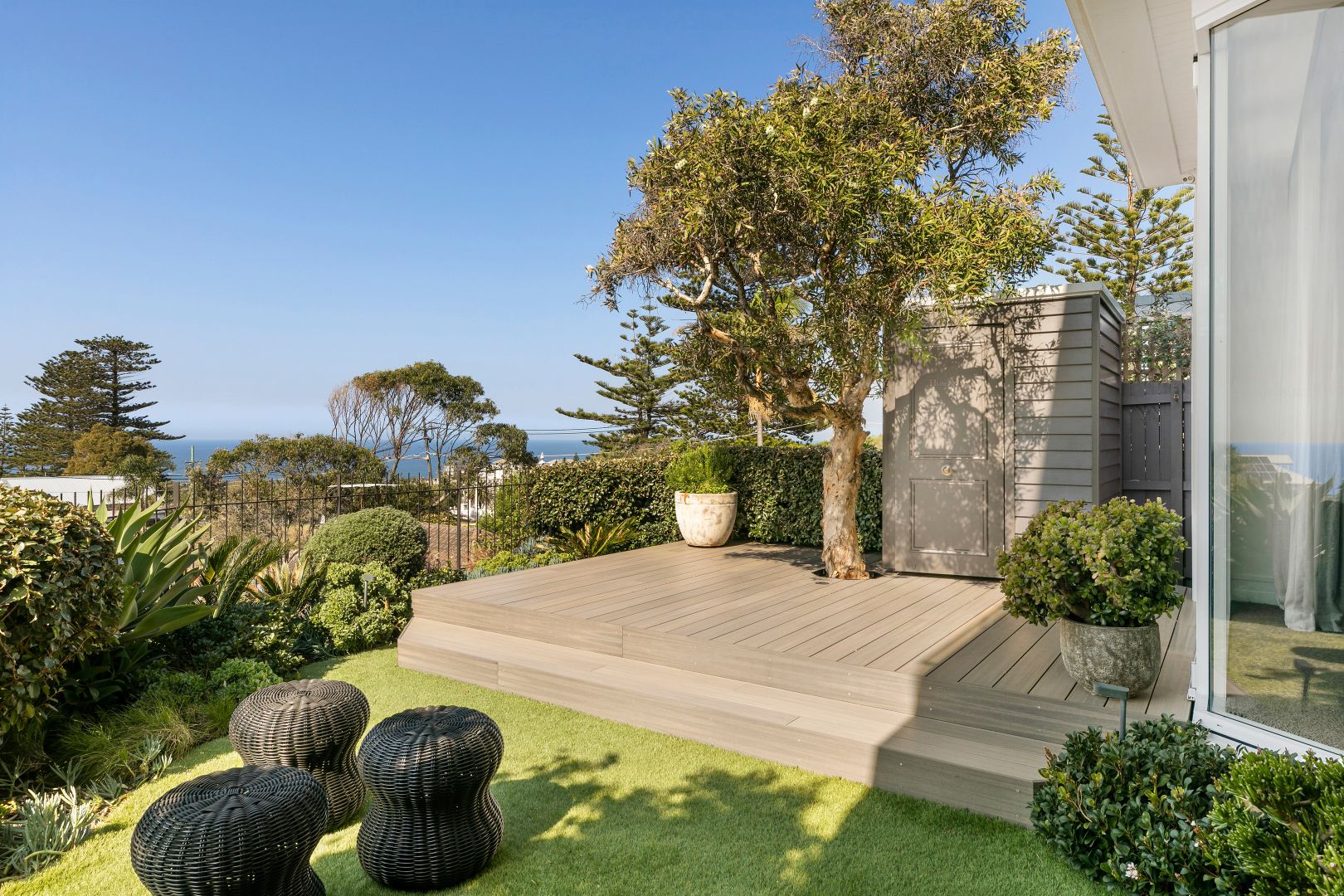Deborah Hutton lists Bronte home combining Hamptons style with magnificent ocean views - The Agency
Contact
Deborah Hutton lists Bronte home combining Hamptons style with magnificent ocean views - The Agency
The designer Bronte home for sale by Bethwyn Richards of The Agency in conjunction with Michael Pallier of Sydney Sotheby's International Realty.
Taking pride of place in Bronte's most elevated position, this sprawling Hamptons inspired home enjoys uninterrupted panoramic views stretching along the spectacular Sydney coastline.
Source: The AgencyDesigned by architect Philip Leamon, the home is surrounded by beautiful Myles Baldwin gardens and interiors are a collaboration between owner Deborah Hutton and Anna Carin Design, blending an effortless beach vibe with sleek designer luxury.
The two-level designer sanctuary is expected to sell for around $12m.
“So much thought has gone into the design of this magnificent home,” Bethwyn Richards told WILLIAMS MEDIA.
“The selection and choice of natural materials including the soaring raked ceilings, sandstone fireplace, marble finishes, Italian Enviro doors and MAFI handcrafted flooring exude warmth and luxury throughout … and that’s all before we take in the breathtaking ocean and beach views from this tranquil location.”
Source: The Agency"It was a privilege to work alongside our client on this amazing project," Designer Anna-Carin McNamara told WILLIAMS MEDIA. "She came to us with a vision and strong ideas and our role was to interpret and fuse those ideas into coherent design solutions. This involved resolving the layout and circulation to maximise the breathtaking views and sense of space, yet create private and intimate spaces."
Source: The Agency"Materials were selected that would stand the test of time in a highly exposed (to the elements) environment, design custom joinery (kitchen, wine cellar etc) that would support entertaining on large and small scale and finally to help curate the decorative elements, all of which has resulted in a home that is a true reflection of our client's personality with classical bones that can be reinvented and reinterpreted for the next lucky owners of this magical place." Anna-Carin explained.
Source: The AgencyOn the upper level, a spectacular living area with full height rock cladding fireplace and soaring 4.5m raked ceilings delivers a sense of scale and showcases the exquisite ocean backdrop. The magnificent dining zone opens to a grand twilight sundeck, while the architectural inspiration is on full display in the magnificent entertainer's kitchen with Miele gas fittings, butler's pantry and temperature-controlled wine cellar.
Positioned high above the captivating landscape, the lower level master suite creates a sense of tranquillity with its own luxurious retreat accompanied by a designer marble bathroom, private garden oasis and inspiring views.
Designer details include MAFI handcrafted flooring, Ralph Lauren pewter pendants, and bespoke fittings. Landscaped gardens have been designed by Myles Baldwin Design and there’s also an Sunlighten infrared sauna, external copper shower, and barbeque.
Source: The Agency"The garden needed to be a contemporary, yet eclectic beach design that drew inspiration from Deborah's style and architecture, as well as the property's unique position at the top of the headland," Myles Baldwin told WILLIAMS MEDIA. "The garden comprises subtropic palms, perennials, grasses and clipped tailored shrubbery."
The home is tucked away on a tranquil cul-de-sac that’s footsteps from the beach and a short stroll from Macpherson Street's vibrant cafes and eateries.
Source: The Agency
To arrange a private inspection or enquire about a price guide phone or email Bethwyn Richards of The Agency or co-agent Michael Pallier of Sydney Sotheby's International Realty via the contact form below.
To view the listing or for more information click here.
See more luxury Sydney real estate:
Historic and spacious Victorian residence within Kirribilli precinct - The Agency
Art deco Killara home designed by Walter Burley Griffin on approx. 2,308sqm - The Agency
Timeless family sanctuary in premier Killara setting - The Agency


