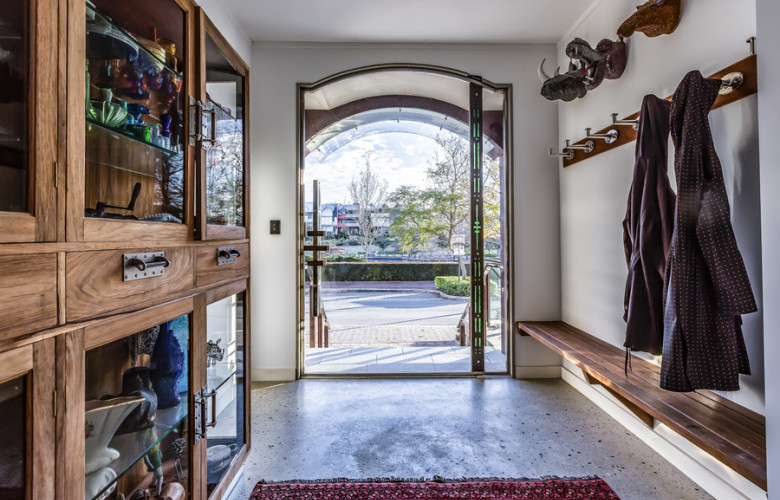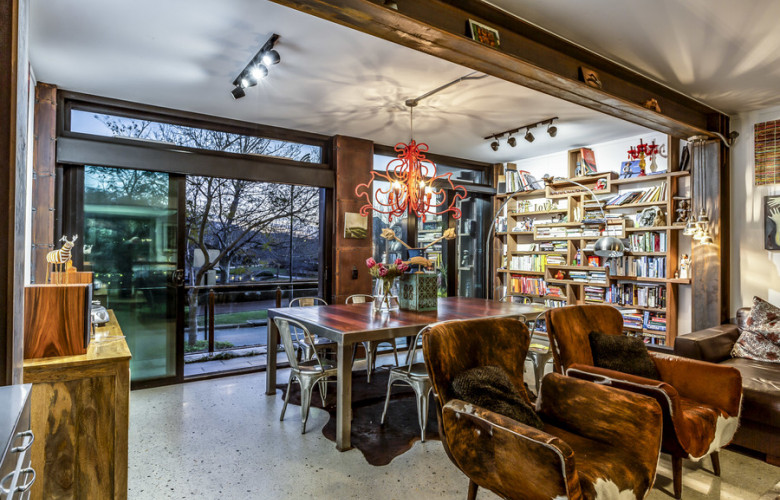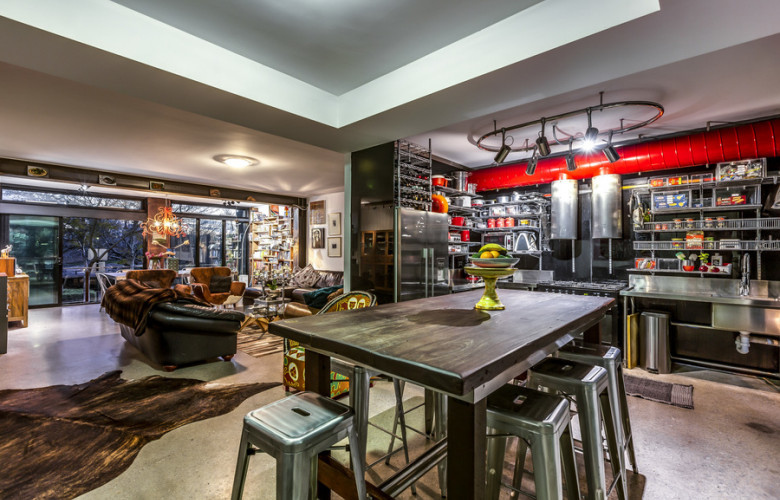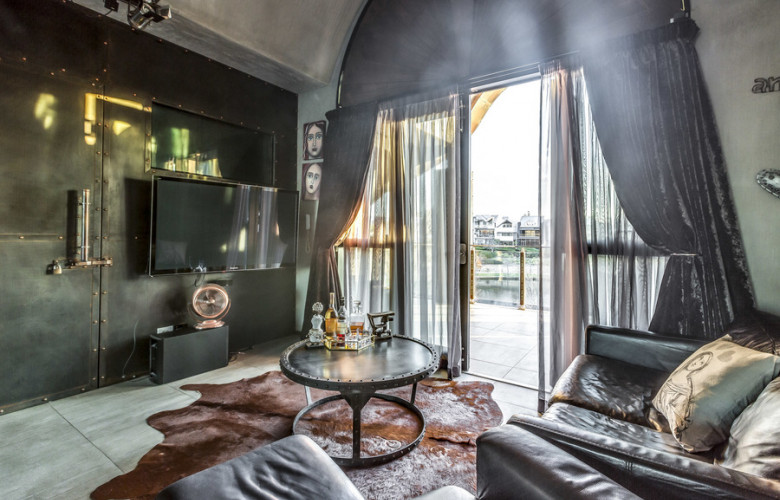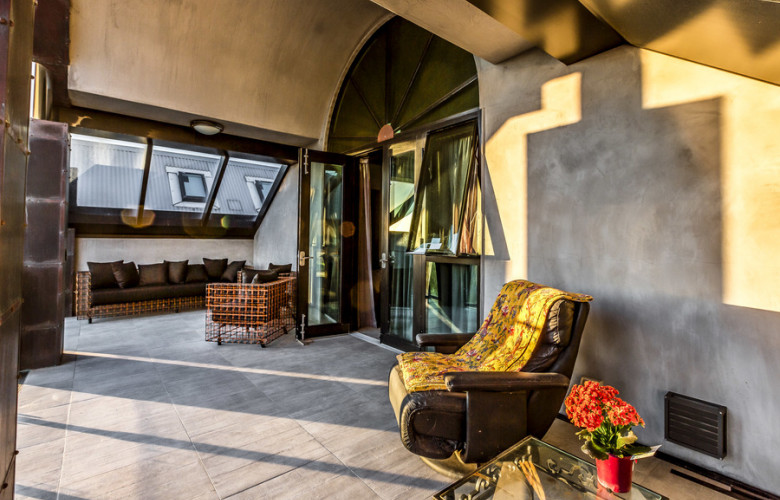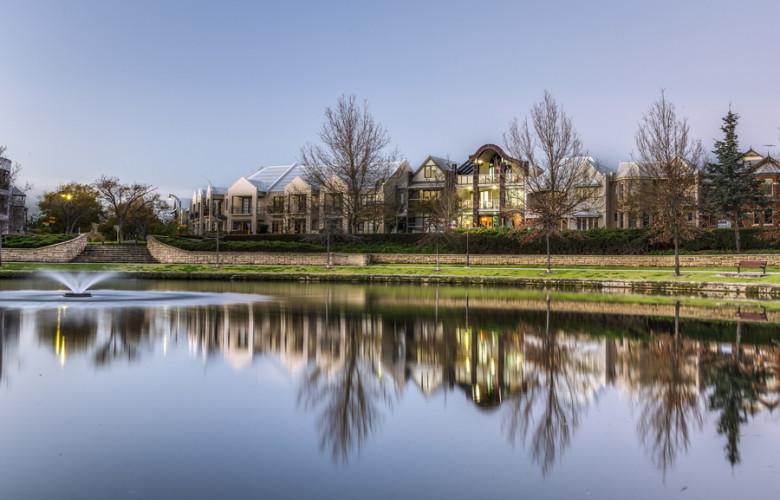Eccentric masterpiece in Subiaco
Contact
Eccentric masterpiece in Subiaco
Industrial style masterpiece in Subiaco, Perth, Western Australia, with avant garde interior design. For sale by Adrian Abel, Abel Property.
Full to the brim with one-of-a-kind features at every single turn, this home IS the conversation starter at your next dinner party.
The result of a large-scale renovation that respectfully stands on its own in the sought-after "Subi Centro" precinct, multiple materials delight those with a fondness for variety, polished concrete floors, jarrah treading, corten steel and copper, just to name a few.
Enter through the double size glass pivot door and glimpse the stunning signature corten steel and green glass panel feature that can be seen throughout the home.
An impressive steel beam offers an edgy yet unobtrusive form of separation between the lounge and dining space, which opens out to the veranda and stunning views of Subiaco Common park and lake.
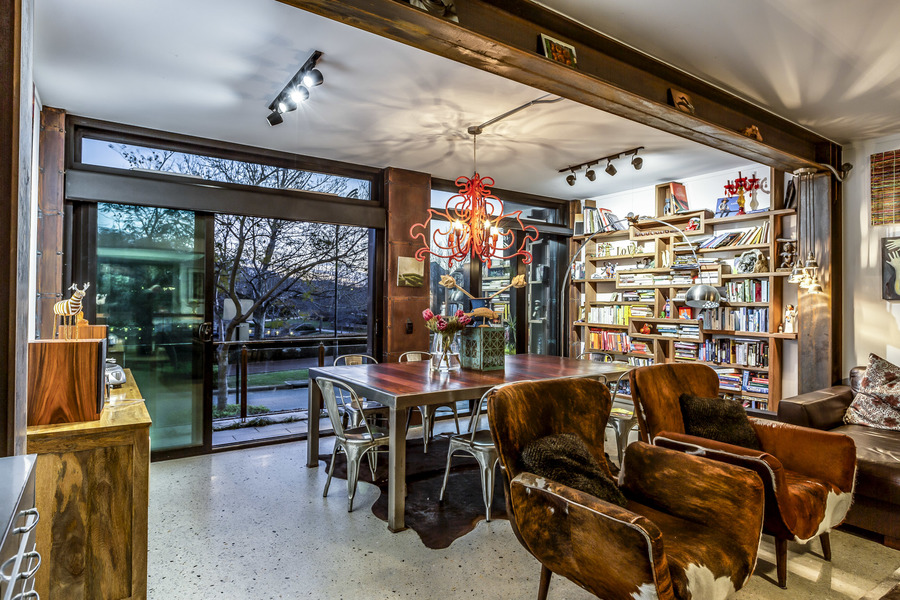
Image: Abel Property
Complete with a large five-burner Falcon cooktop and oven, the industrial-style kitchen shares its space with a casual dining area, adjacent scullery, powder room and hidden laundry wall. Maximising both indoor and outdoor use, bifold doors from the kitchen open up to a courtyard with feature corten steel light posts, a stunning green wall, a stairwell to the rooftop garden, and the double garage.
The second level is home to a bathroom and three bedrooms, all with built-in robes and each with its own draw card. Bedroom one comes with an ensuite and shares a balcony overlooking the park and lake with bedroom two, which features floor-to-ceiling doors and windows and its own study area. Bedroom three can be converted in to an ideal home office, children's playroom or teenage retreat.
A steel grated walkway bridges the gap between the house and the garage rooftop garden. Perched amongst the treetops and fitted with a bar, pizza oven and aboveground timber paneled hot tub, it's the perfect entertaining area.
Entering the top floor master suite via a curved copper door, a former gabled ceiling is now an arched showpiece that runs the entire length of the home. A walk-in robe runs the length of the room, while an ensuite retreat lies behind frosted glass. A Juliet window on one side of the room overlooks the rooftop garden, while on the other side double doors open up to an expansive private balcony overlooking the park and lake.
With double-glazed windows and doors throughout, custom designed corten steel under-stair pullout storage, and copper pillars running the full height of the property both inside and out, distinctive features of this home are truly endless.
View more about this Subiaco property, including additional photos and floor plans on Luxury List.
To arrange a private inspection or enquire about a price guide phone or email Adrian Abel of Abel Property via this link.
Read more about Perth real estate:
Perth property prices could tick higher this spring: REIWA
Perth's most affordable suburbs within 10km of the CBD
The Perth million dollar suburbs that have become more affordable

