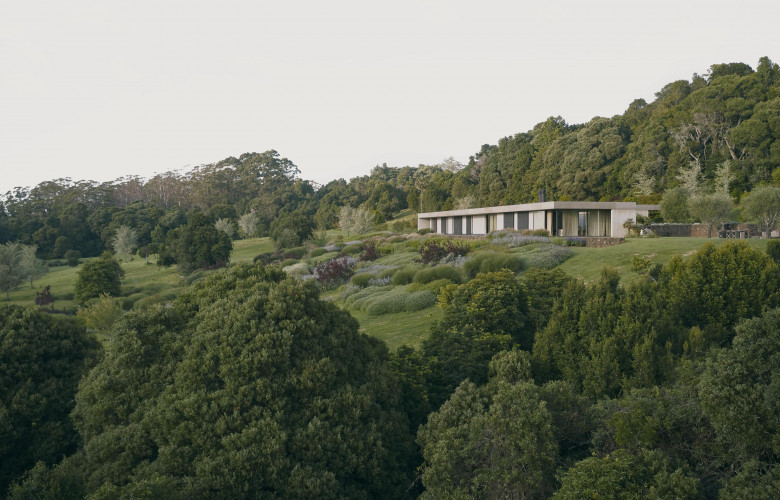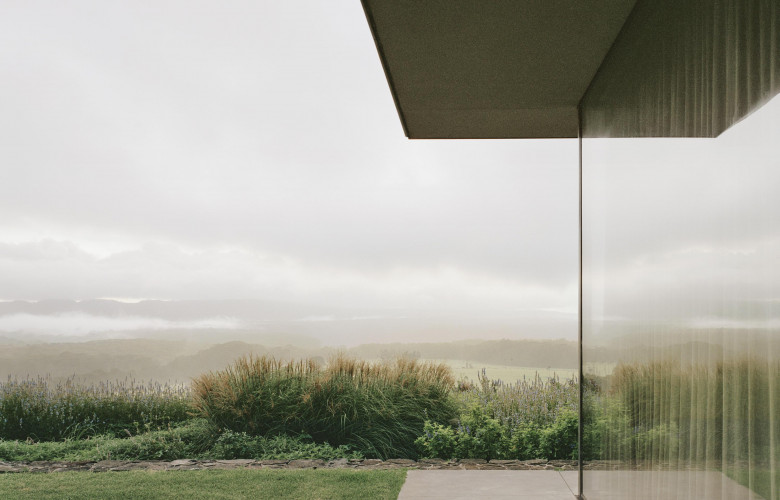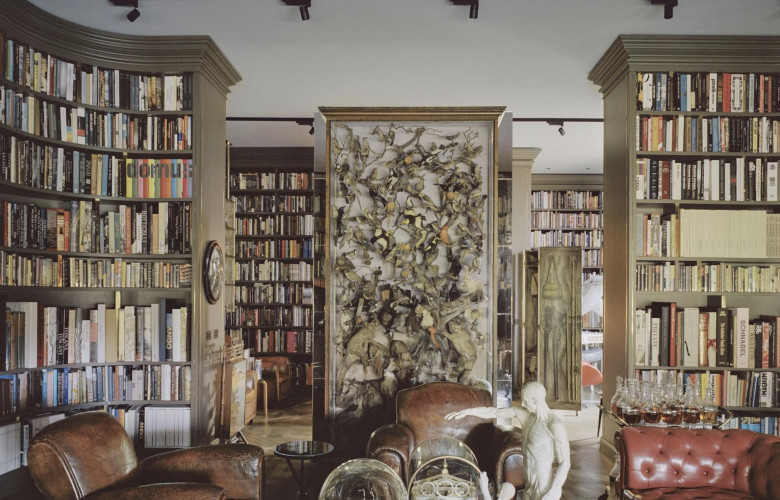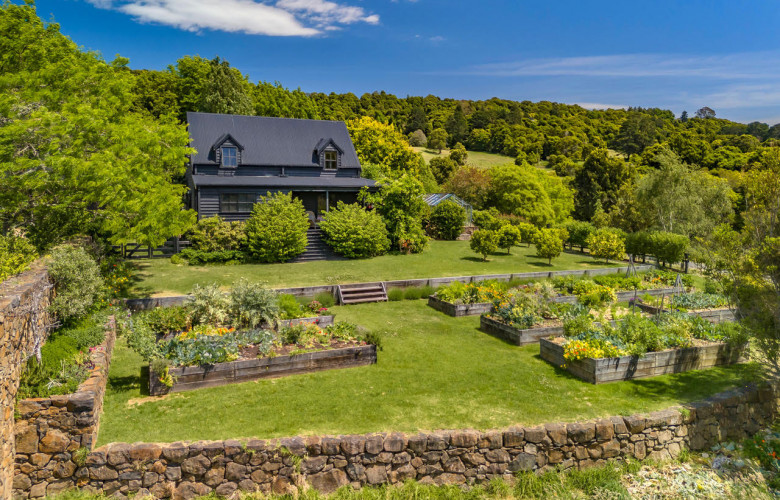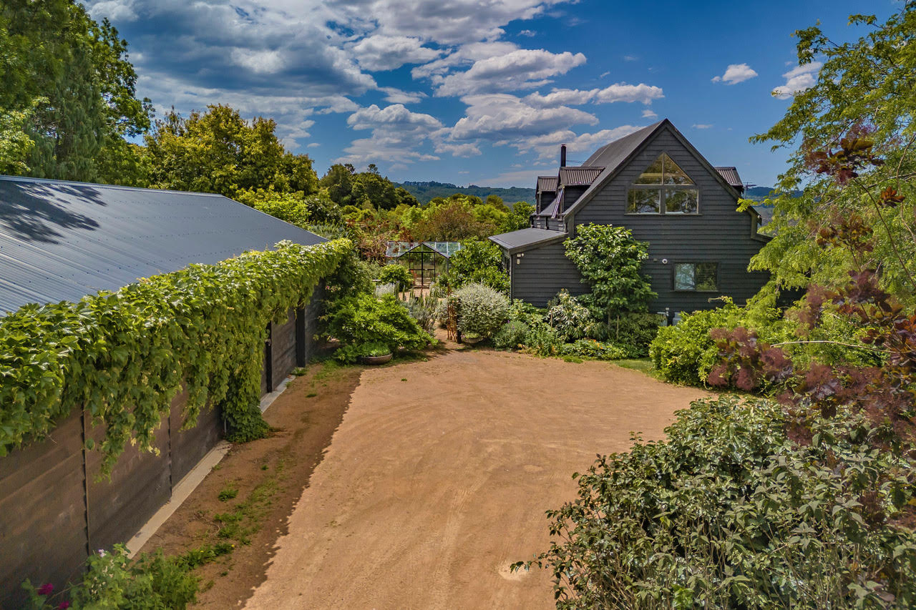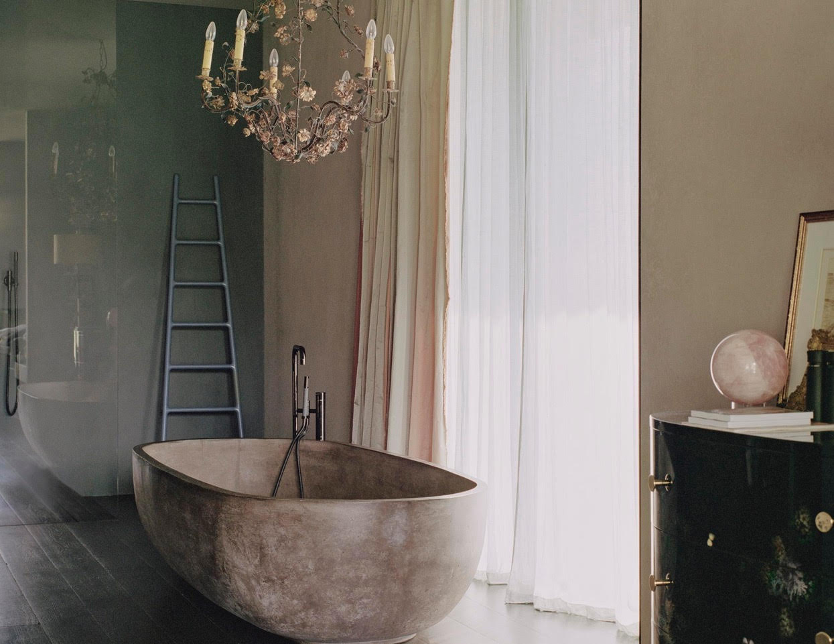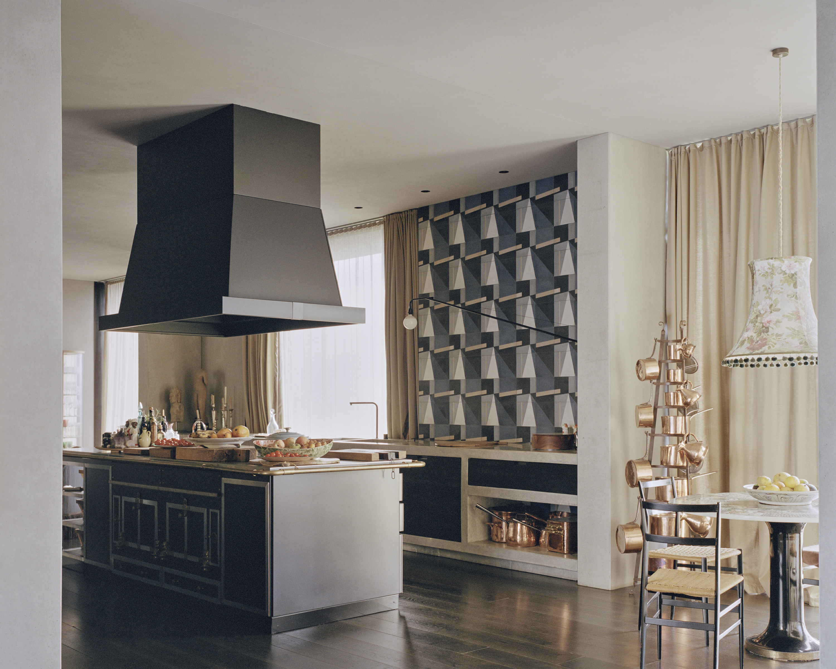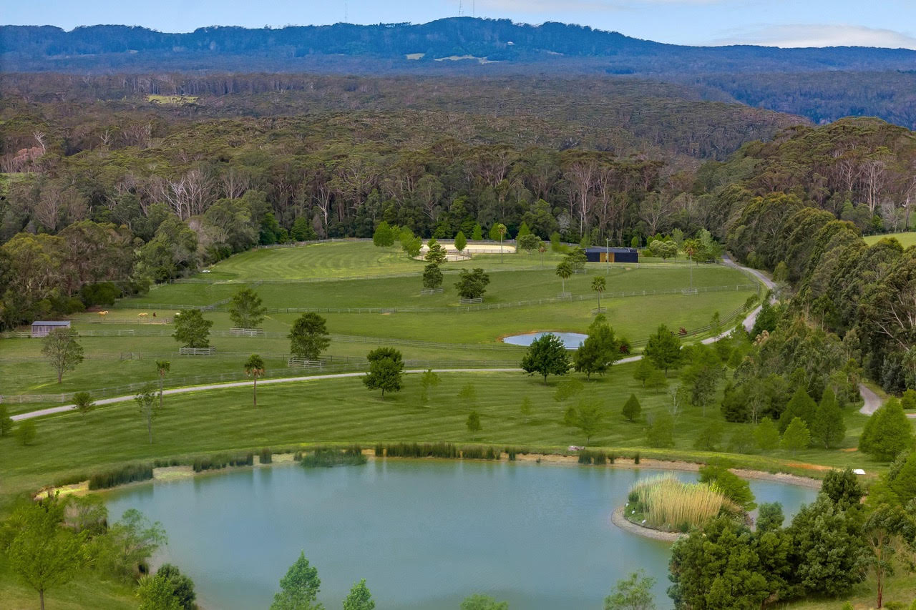Modernist Paloma Estate Southern Highlands for sale - The Agency
Contact
Modernist Paloma Estate Southern Highlands for sale - The Agency
Paloma Estate Robertson for sale by Monique Napper of The Agency presents architectural magnificence, sustainable living, and luxurious amenities.
Spanning approximately 39 hectares of elevated land, Paloma Estate is a distinctive property nestled in NSW’s scenic Southern Highlands, featuring multiple residences, equine facilities, and stunning garden surrounds.
The Robertson property showcases the design brilliance of Fearon Hay Architects and Myles Baldwin Landscapes, garnering a feature in New York's Wallpaper Magazine underscoring its architectural significance.
Source: The Agency“Paloma Estate is a mix of modernist architecture and English Countryside charm,” Monique Napper told LUXURY LIST WEEKEND.
“With four residences, meditation studios, breathtaking world class gardens and equine facilities there have been interested buyers from Singapore, London, Dubai and the USA.”
“Current buyers are expressing interest due to the appeal of living 100% self sustainably off-grid and also horse syndicates looking for blue ribbon equine facilities. Recently I have also had interest from health and wellness organisations in the mental health sector. The choices are boundless with Paloma Estate - it truly is ‘Gaia of the Southern Highlands’”.
Source: The AgencyPaloma Estate is a fully self-sustaining property which runs 100% off grid. Featuring its own water catchment system and a solar battery plant that is a “first of its kind” to be installed in Australia.
The plant provides a continuous electrical power supply with a system that is expandable in the future if required and lasts 30 to 40 years, with a warranty of 20 years. Water flow is managed across the property and includes 3 dams in the garden and clay packed rills the horses prefer to drink from.
Source: The AgencySpeaking to LUXURY LIST WEEKEND, Myles Baldwin said the property was a “favourite”.
“This is a 70-acre landscape garden on a 100-acre property, comprising one of the most significant private tree collections in Australia and two acre perennial meadow that nods to the modern perennial movement spearheaded in the US and Europe by Oehme/Van Sweden and Piet Ouldolf,” Myles explained to LUXURY LIST WEEKEND.
“Around the main house are basalt walls crafted from site stone and a spring fed water garden. The guest house is dedicated to a bulb lawn, cottage garden, orchard and vegetable garden with a heat sink wall that extends the growth on fruit and veggies into the cooler months.”
Source: The AgencyThe estate's centrepiece is its main residence, a marvel of modernist architecture positioned to embrace the sprawling vistas. Through the extensive use of glass, concrete, and steel, the design maximises the allure of the Highlands' climate and landscapes.
"Set at an elevated position on the property, a series of linear, concrete and glass pavilions weave through a constructed garden of significance," Fearon Hay Achitects told LUXURY LIST WEEKEND.
"The clients loved the work of Japanese architect Tadao Ando, and asked for a building that would orchestrate interiors by Michela Curetti and landscape designed by Myles Baldwin."
"We wanted to design a long singular form on the top of the site - set to the rainforest behind. A heavy roof in aged stainless steel gives weight and grounding to the building which has a substantial library pulled back and bunkered the hill. The long roof is given relief by varying planes of sandblasted concrete and glass set as the occupation below. The long roof is balanced with a cluster of blank forms (providing ante spaces to the parking and Library) at the arrival set amongst naturally replenished water gardens."
"The building is designed with materials that age – concrete and stainless steel that patina and colour over time."
Source: The AgencyIt reveals two lavish master bedrooms with ensuites featuring imported Italian marble bathtubs and plush living spaces, including a northeast-facing lounge with a cosy fireplace and a high-end kitchen featuring La Cornue ovens.
Additional highlights include a stately library wing with private reading nooks, a third bedroom with nearby powder room, sunny outdoor entertaining spaces, and an exquisite display of koi ponds, statues, sandstone, and water features.
Source: The AgencyThe private three-bedroom cottage is adjacent to the main house, surrounded by lush landscaping, a glasshouse, fruit orchard, and established vegetable gardens. The open-plan living area, two bedrooms downstairs with robes, and spacious loft bedroom upstairs, combine to create a warm and inviting space. Moreover, the private courtyard and oversized garage add to the cottage's allure.
Source: The AgencyFurther enriching the estate are two secluded studios offering additional luxury and flexibility. Studio A's northeast orientation provides breathtaking views and includes two one-bedroom accommodations with ensuites and decks. Meanwhile, Studio B is a versatile space for meditation or other activities, with its spacious open-plan layout and expansive bedroom.
Beyond these structures, the estate boasts impressive facilities, including architecturally designed six-bay hardwood timber stables, a horse-riding arena, a round yard, fenced paddocks and six dams.
Source: The Agency
To arrange a private inspection or enquire about a price guide phone or email Monique Napper of The Agency via the contact form below.
To view the listing or for more information click here.
See more luxury NSW real estate:
Eco-friendly industrial Southern Highlands for sale - Di Jones
20-acre 1906 Hinterland House Bangalow for sale - Kim Jones & Co

