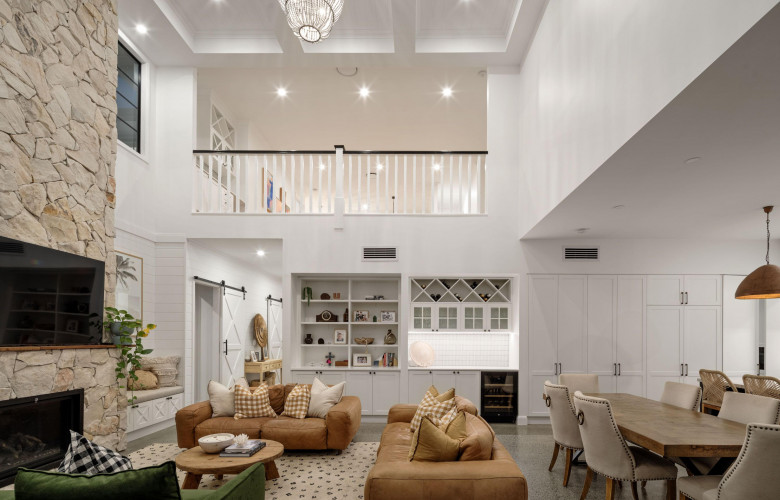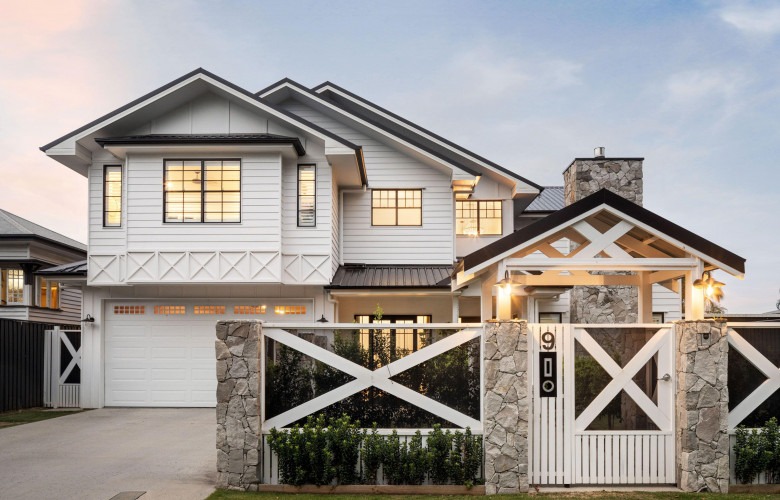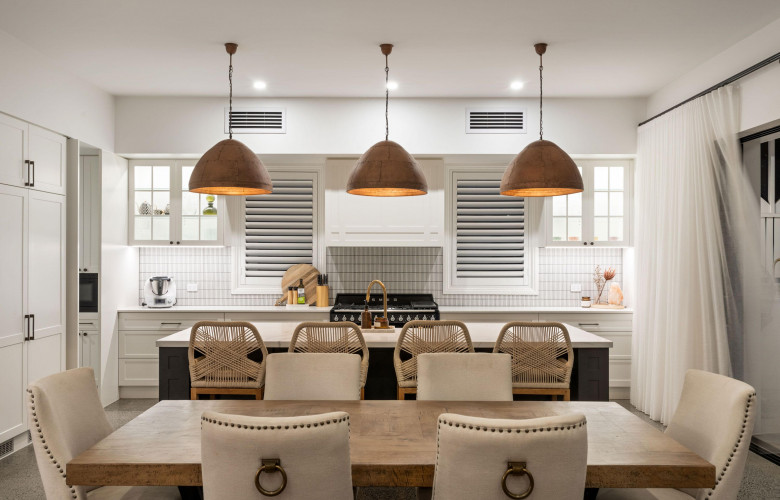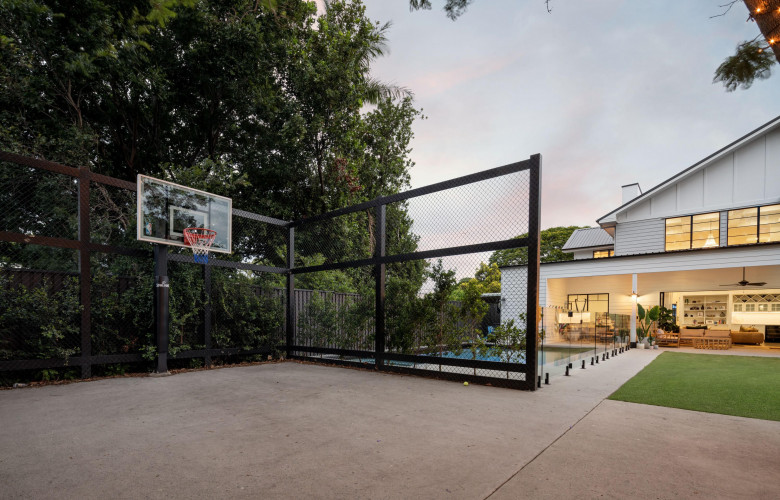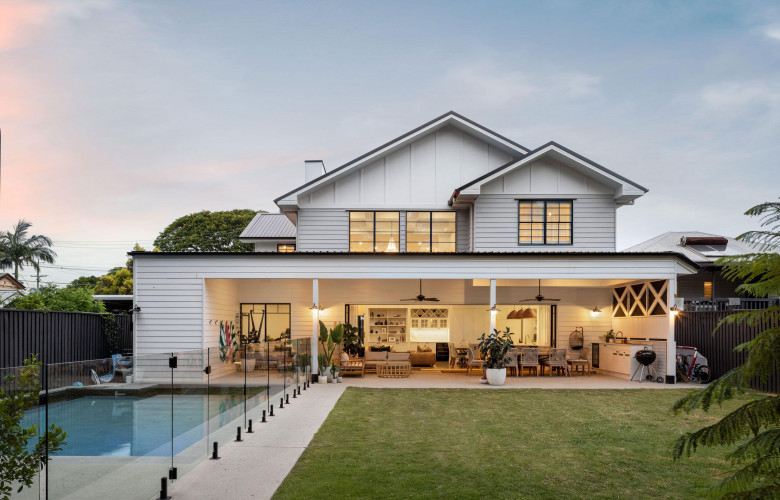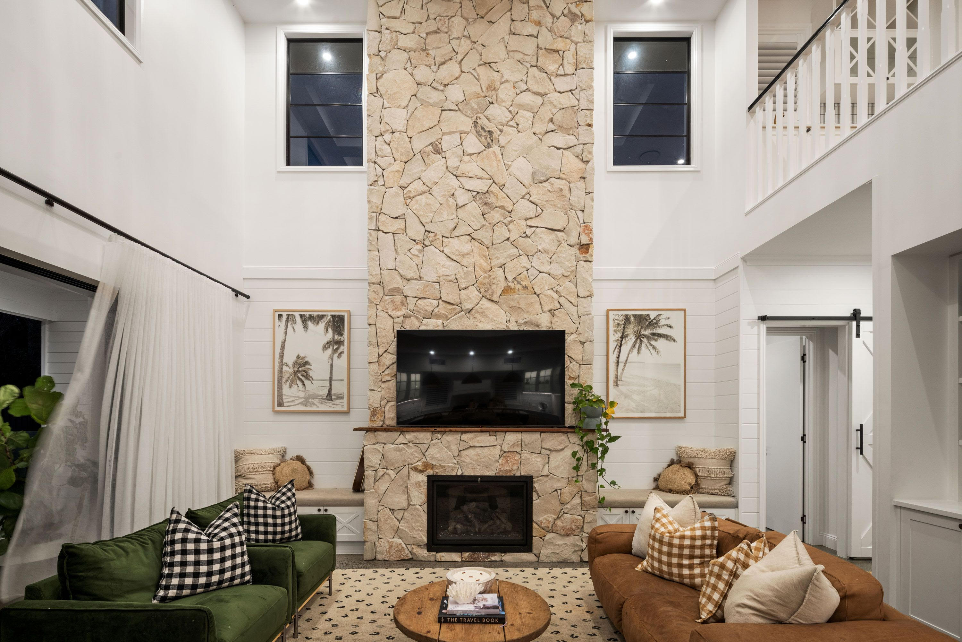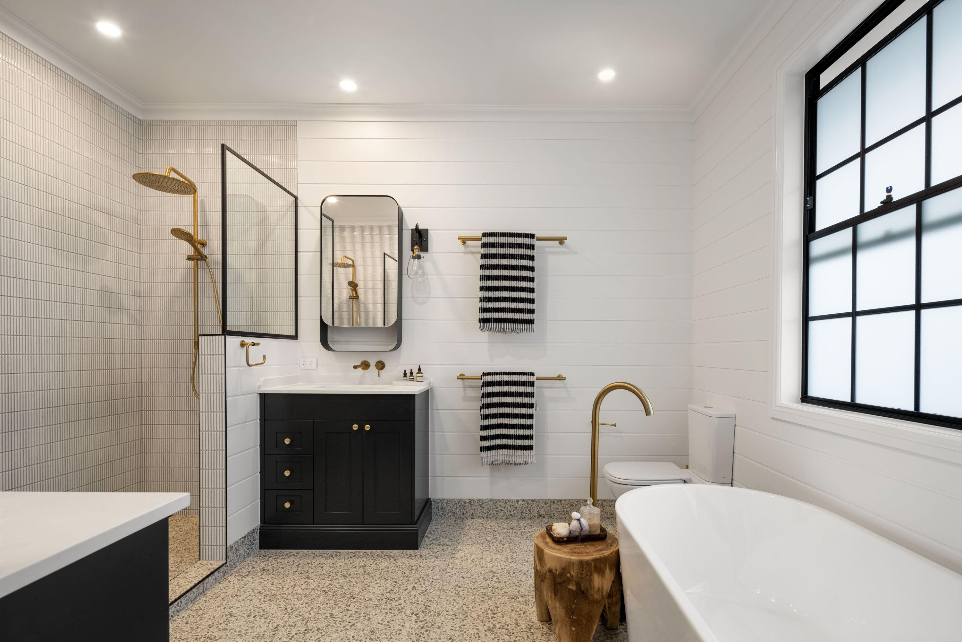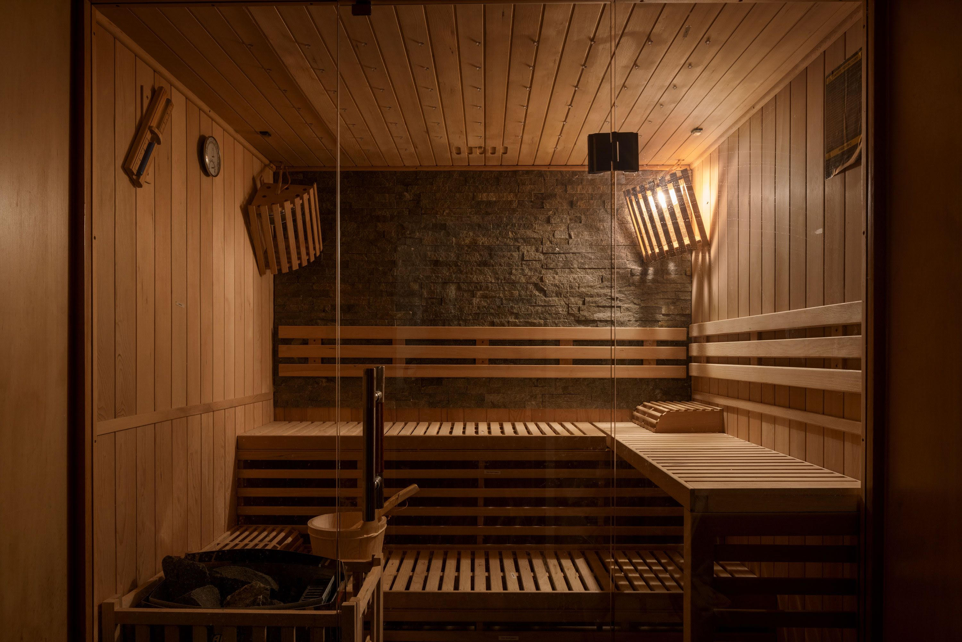Hamptons style Hendra family home for sale - Place
Contact
Hamptons style Hendra family home for sale - Place
9 Flemington Street Hendra for sale by Patrick McKinnon and Jill Wright-Wotton of Place Ascot offers a standout property in a superb location.
Reflecting Hampton’s influences, this Hendra residence features an expansive open plan design, with defined living spaces which seamlessly connect to the outdoor entertaining area, large rear yard, and sparkling in-ground pool.
The landmark home provides every possible luxury in an alluring location that is moments from transport, sought-after schooling, great shops and restaurants, and beautiful green spaces are all within easy reach.
Source: Place AscotSpeaking to LUXURY LIST WEEKEND, Jill Wright-Wotton said the home is ideal for a large family.
“At 915sqm (approx.), the block size of 9 Flemington Street is impressive and the soaring ceiling heights add to the feeling of space.”
“The property is perfect for a family, with the half basketball court and huge pool and spa with the 4-car garage useful for older children.”
“The house is thoughtfully planned, particularly the layout of the bedroom and areas of separation with multiple living and entertaining spaces.”
Source: Place AscotInteriors are bathed in natural light and display bespoke designer lighting, custom joinery, stonemasonry, and concrete flooring.
Connoisseurs will delight in the spacious kitchen that overlooks the living, dining, and outside area. Offering quality stone benchtops, premium appliances and sleek cabinetry the kitchen provides plenty of smart storage options as does the butler’s pantry, which ensures the aesthetic is preserved.
Source: Place AscotOn trend cavity doors slide open and lead out to a spacious alfresco area, complete with resort style in-ground pool and outdoor kitchen, ideal for relaxing in complete privacy or hosting exclusive soirées with friends and family while the kids keep themselves busy kicking goals to the football goal or shooting hoops on the basketball court. There’s also an impressive gym with sizeable sauna.
Source: Place AscotUpstairs accommodation comprises five generous sized bedrooms including an exclusive parents’ suite with custom built walk-in robe, dressing area, and ensuite. The additional bedrooms all have built-in storage, one offers a private ensuite, while the remaining two share the family bathroom. The upper level also offers a living area/ rumpus complete with kitchenette.
Other details include dedicated study/ home office, great room/ formal sitting room or library built-in laundry + mud room and garage accommodation for 4 vehicles.
Source: Place Ascot
To arrange a private inspection or enquire about a price guide phone or email Patrick McKinnon of Place Ascot or Jill Wright-Wotton of Place Ascot via the contact form below.
To view the listing or for more information click here.
See more luxury Brisbane real estate:
European-inspired 2,725sqm Yeronga riverfront for sale - Place
Pier by Mirvac Riverfront Newstead penthouse for sale - Place

