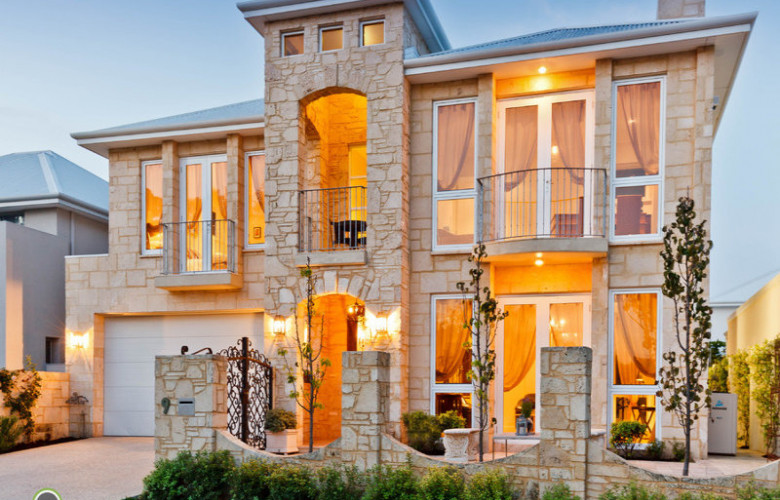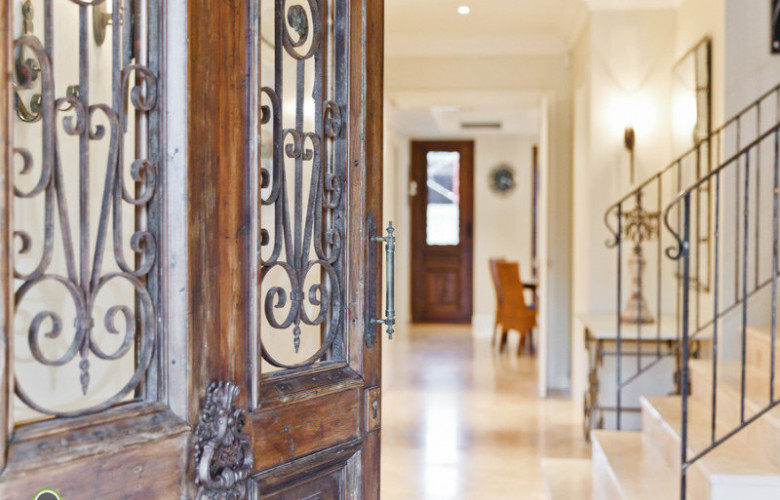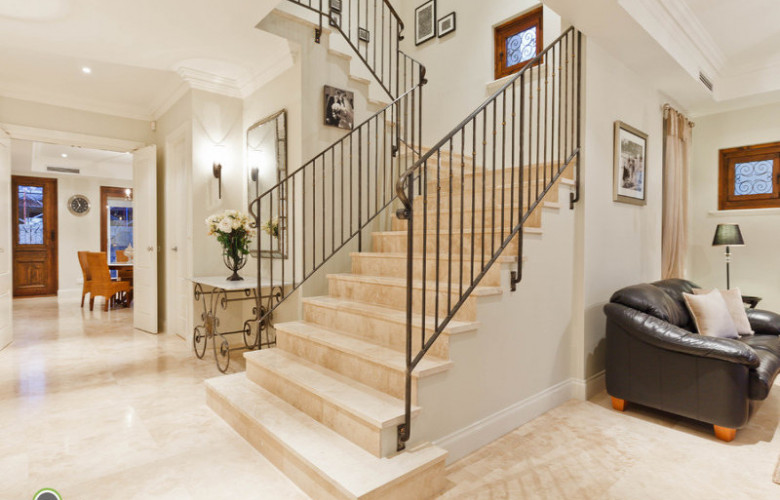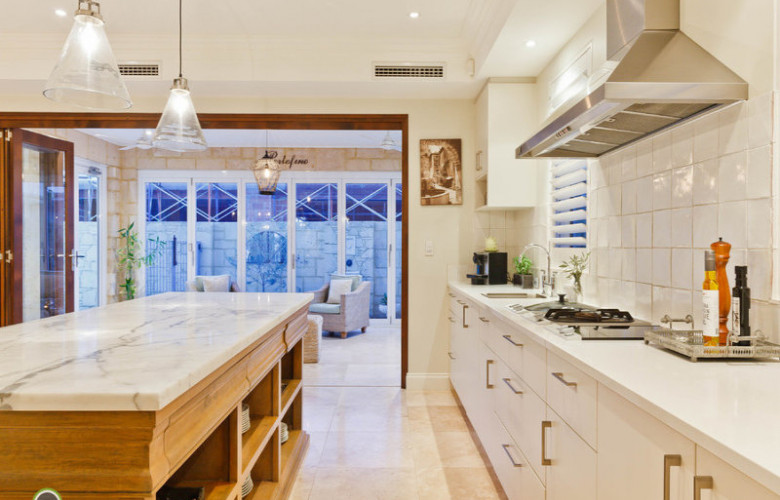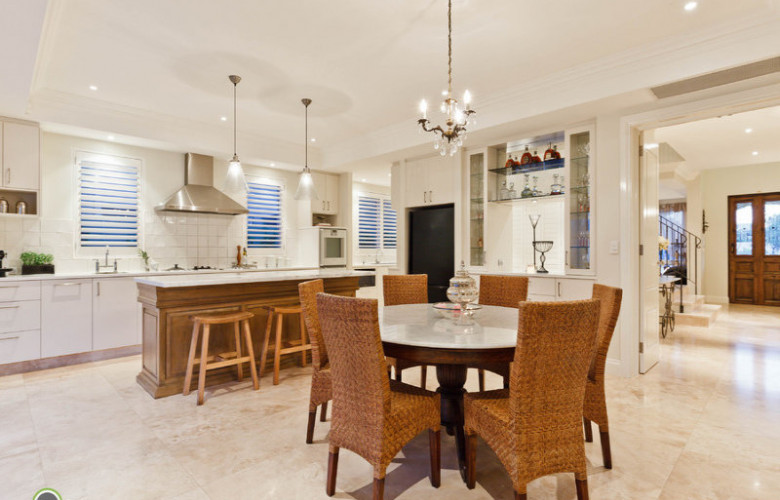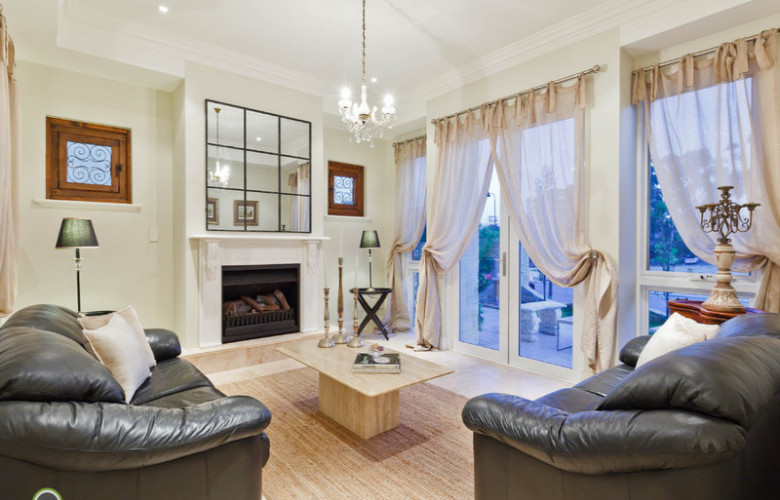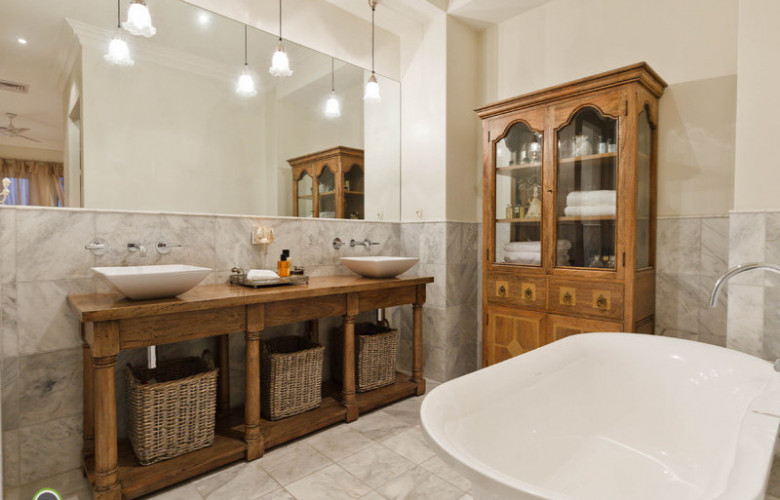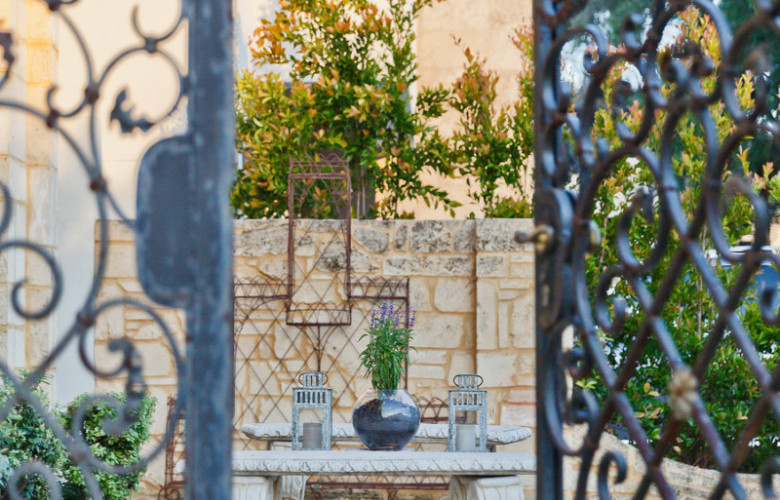French inspired
Contact
French inspired
The design of this wonderful home was inspired by French antique timber-and-wrought-iron farmhouse doors.
This timeless, two-storey home is tucked away in a quiet pocket of Swanbourne.
Clean, contemporary lines are given a French provincial twist with limestone walls, travertine floors and terraces, marble bathrooms, rustic hand-made tiles, a curving staircase, and Juliet balconies.
The entrance to the property is marked with imporessive wrought-iron gates. A spacious entrance hall leads to a formal lounge with gas fireplaces, and sunny terrace. The sleek kitchen has Gaggenau appliances, stone counters and underfloor heating, plus a pantry and wine cellar. The kitchen opens through bi-fold doors onto a north-facing sunroom, and looks out to the swimming pool.
The home has five bedrooms, parking for two cars, ducted air conditioning, and attic storage.
The property will go to auction on 5 December.

