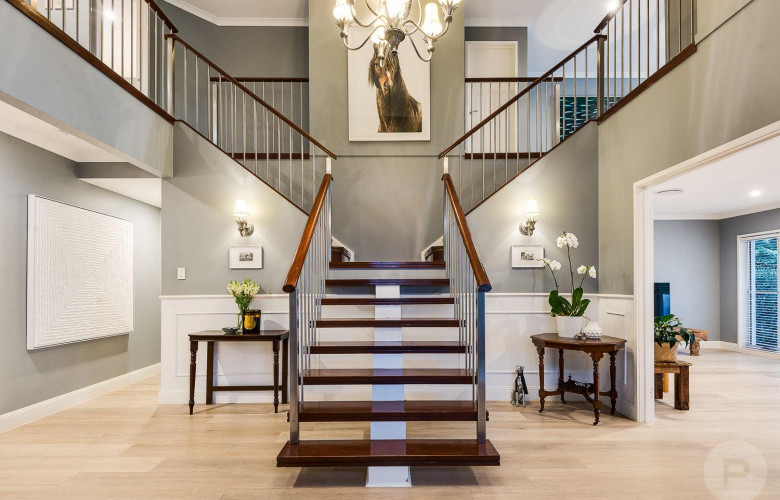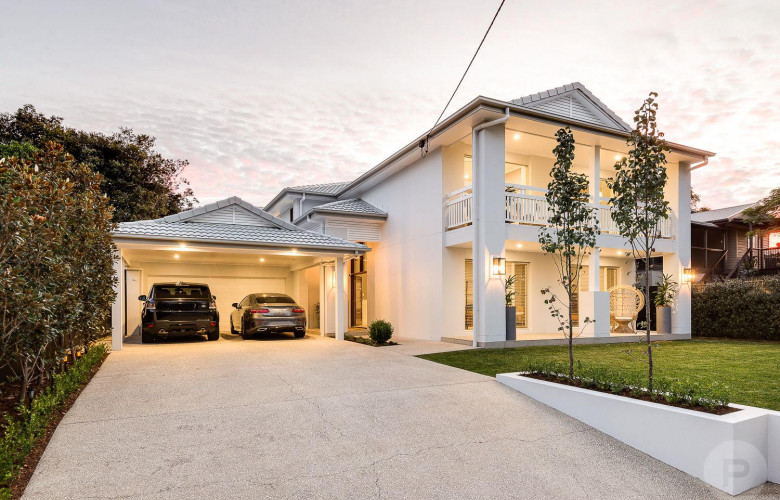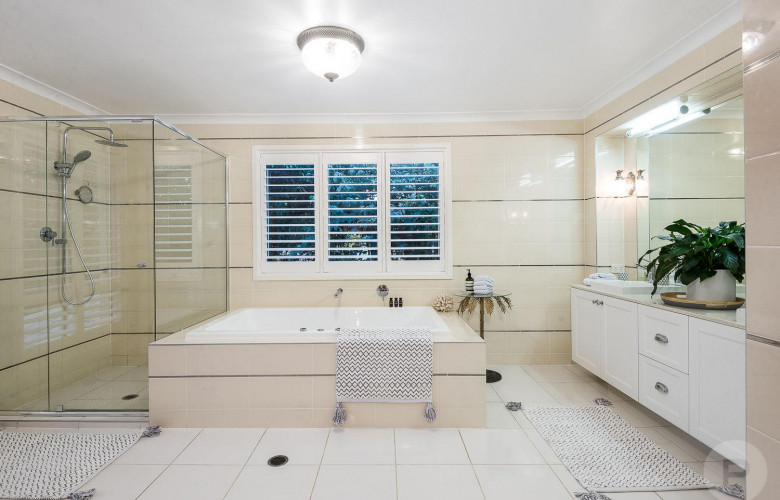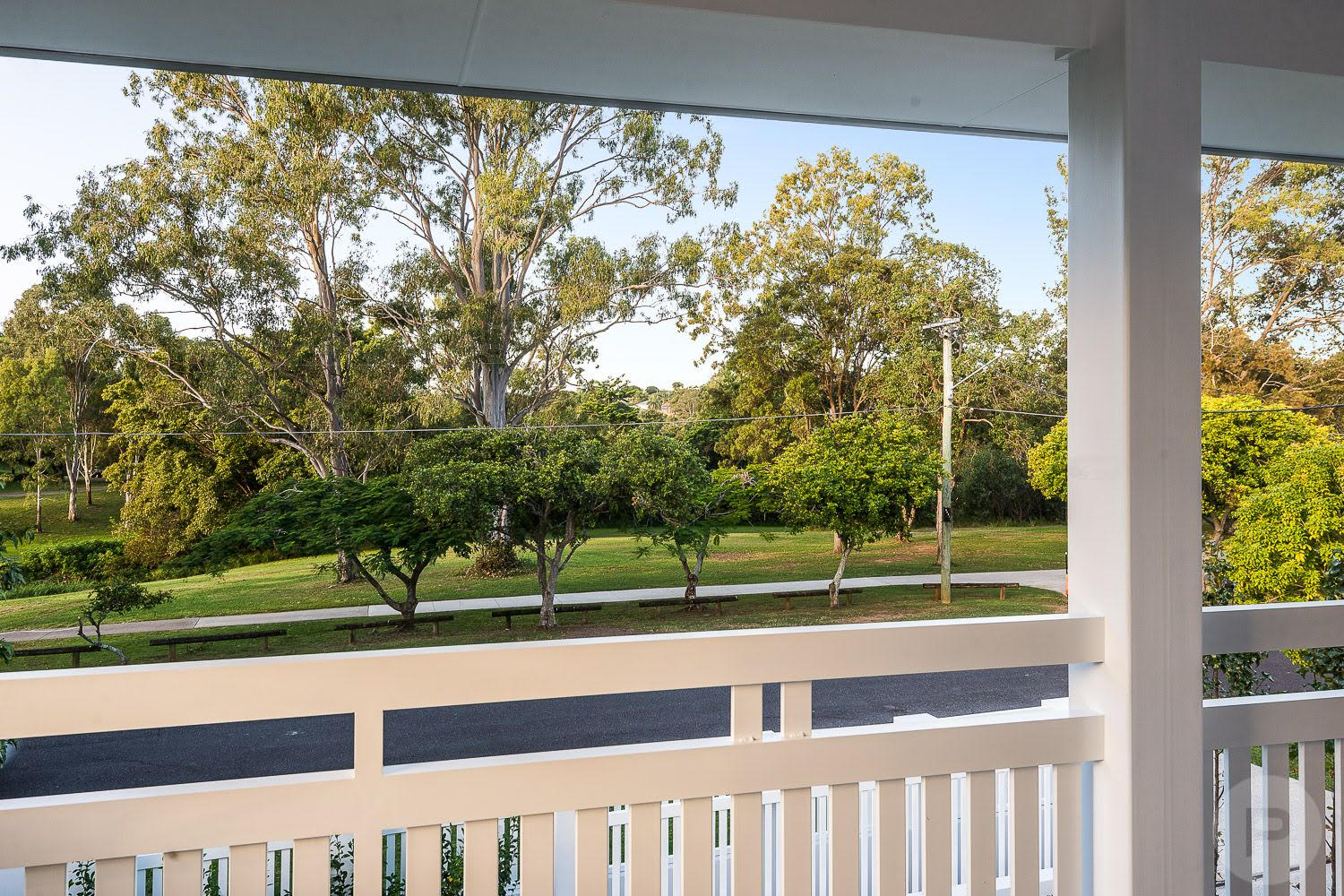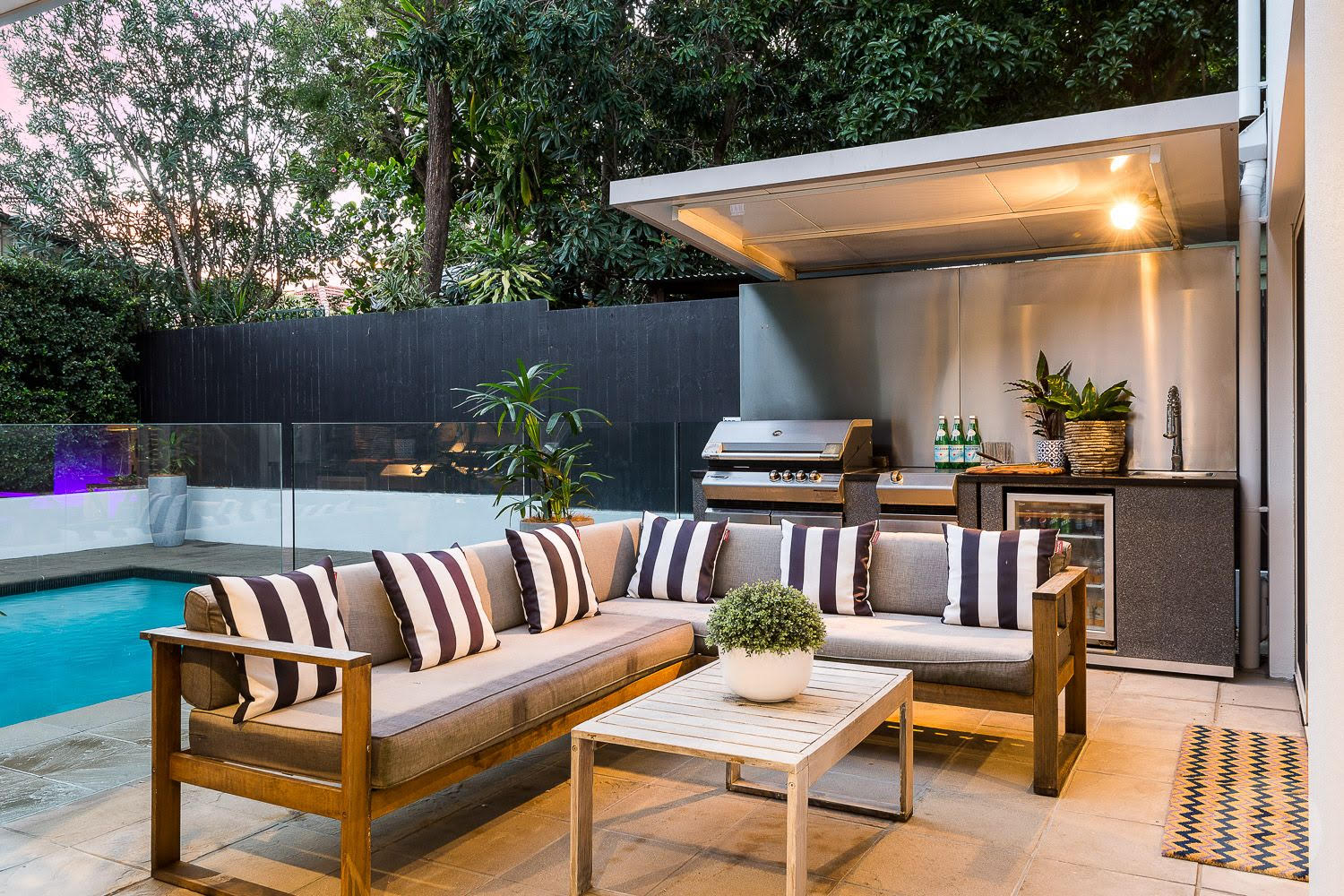Elegant Kedron entertainer’s sanctuary across from parklands - Place New Farm
Contact
Elegant Kedron entertainer’s sanctuary across from parklands - Place New Farm
For sale by Aaron Woolard of Place New Farm, who told WILLIAMS MEDIA, “This family home is a true testament to luxury living, from the dual staircase and grand spaces not often present in newer builds.”
Positioned directly across from parklands in Brisbane’s north, this impressive home is ideally located and perfect for family living and entertaining.
The grand dual-level home has a north-east aspect across a generous and elevated 726sqm allotment with a wide frontage of 18m (approx.).
Source: Place New FarmAaron Woolard told WILLIAMS MEDIA the home has undergone a renovation over the past 2 years. “The kitchen was custom designed between the owner and an interior designer from Interior Blank.”
“What is amazing about the home is the location, directly across from a park which leads to Kedron Brook Bikeway and Norths sport fields,” Aaron explained to WILLIAMS MEDIA. “The other stand out is the size of the block, as well as the grandeur as you enter the home, and the space offered from the generous floor plan which is not like new builds.”
Source: Place New FarmInteriors feature 2.7-metre-high (approx.) ceilings and a grand dual staircase with warm and inviting ambiance thanks to designer lighting and modern wide quality timber laminate flooring.
The home’s open plan living and dining area provides the ideal place to come together, extending through dual glass sliders to a tiled and covered outdoor space, complete with built-in barbecue with side burner, wet bar and built-in bar fridge.
This stunning space adjoins the gourmet ‘Interior Blank’ kitchen, designed with pyrolytic and steam ovens and induction cooktop with rangehood and dishwasher, alongside quality stone benchtops, butler’s pantry with additional Miele dishwasher, Oliveri sink and tapware, and shaker cabinets and drawers.
Source: Place New FarmInterior Blank Director Judy Parkin told WILLIAMS MEDIA, “It was a pleasure creating the design for the kitchen and other the built in joinery through-out this home. We selected finishes and cabinetry styles that are timeless with a layout that flows effortlessly. The result is a kitchen centrepiece for the home that not only looks great but is a dream to work in.”
A wall-panelled staircase leads to the upper level which hosts the four bedrooms, two main bathrooms, plus a separate family room that leads out to the large, covered balcony overlooking the parklands. The master suite is inclusive of a sitting area, a generous walk-in wardrobe and a private ensuite bathroom with dual vanities, spa bath and modern appointments.
Source: Place New FarmDownstairs, there is a home office/media room with external access for clients, larger rumpus room, powder room and laundry. Outside, low maintenance gardens sit aside a sparkling in-ground magnesium salt swimming pool.
Additional features include electric gated entrance and video intercom, double garage and additional double car port, ducted and zoned air-conditioning and ceiling fans, Vacumaid system, and plantation shutters.
Conveniently located adjacent to popular walking tracks, bikeways and sporting facilities and only 8 kilometres (approx.) to Brisbane CBD, the property is within Kedron’s Avenue precinct, close to shops and dining options, and moments from local infrastructure, including Nundah train station and other transport links.
To arrange a private inspection or enquire about a price guide, phone or email Aaron Woolard of Place New Farm via the contact form below.
To view the listing or for more information click here.
See more luxury Brisbane real estate:
'One Macquarie' riverfront apartment sold by Place in one week
House-sized Walan apartment capturing Brisbane city and river views - Place
Full floor Silt apartment delivers cutting-edge inner city living - Place

