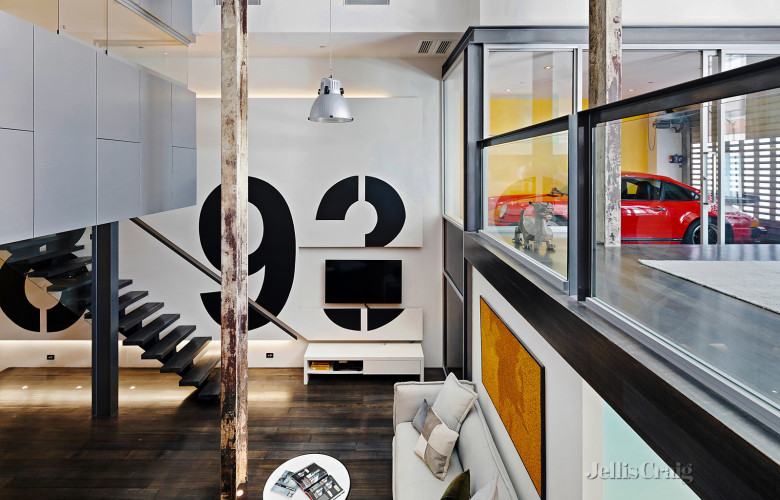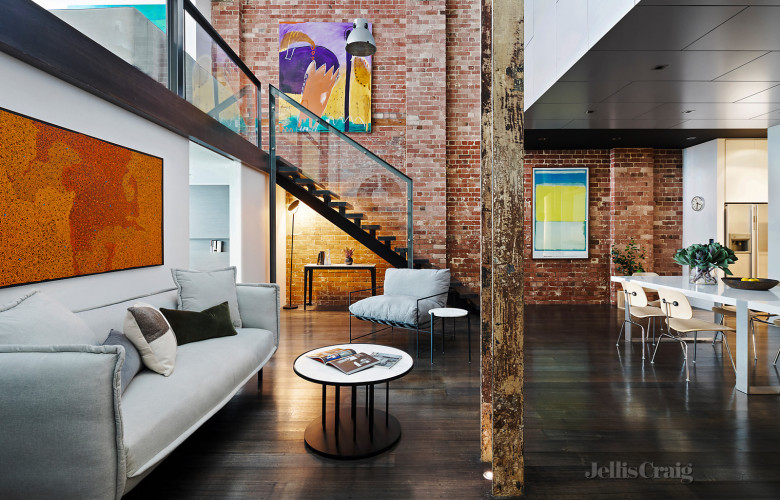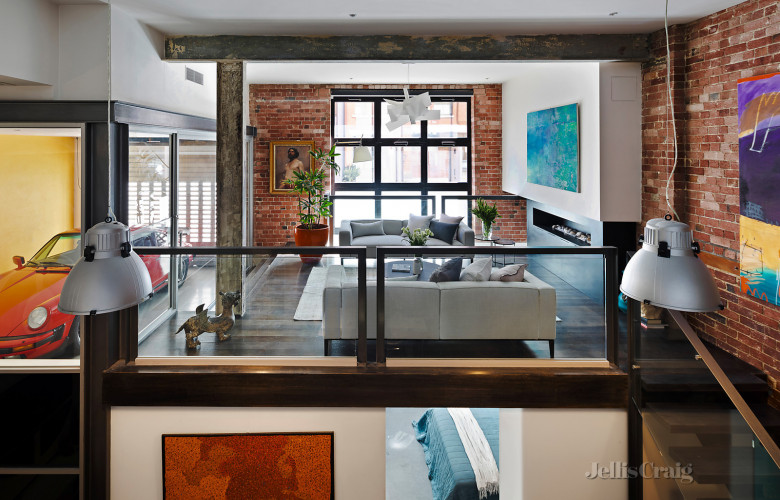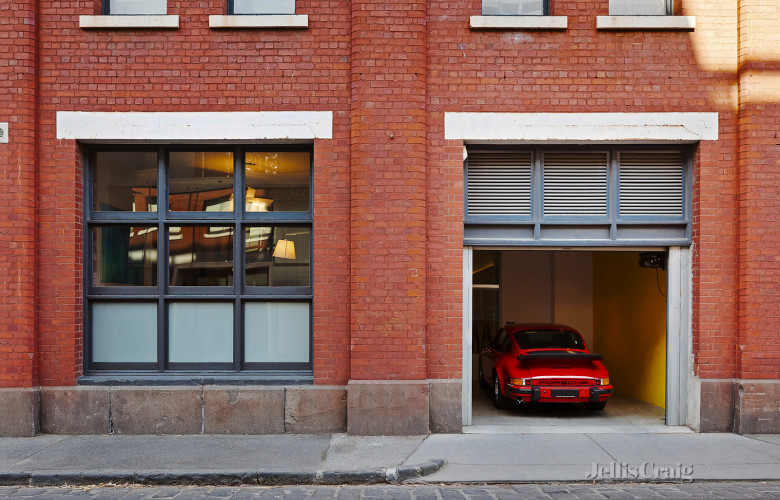Collingwood Foy & Gibson warehouse conversion expecting $1.65m-$1.75m
Contact
Collingwood Foy & Gibson warehouse conversion expecting $1.65m-$1.75m
A clever layout, industrial heritage and state-of-the-art quality combine in this spectacular Melbourne warehouse conversion. For sale by Simon Shrimpton and Danielle Reynolds of Jellis Craig Fitzroy.
Embodying Melbourne edge, this Collingwood warehouse conversion blends industrial heritage with modern style and innovative design.
Part of the former Foy & Gibson complex of warehouses, factories, and showrooms, designers CHT Architects have transformed the historically significant space into a contemporary multi-level apartment, fusing authentic details such as original brickwork and steel beams with innovative features like the suspended showcase garage.
The home’s cleverly balanced interior centres around a spacious open-plan living and dining zone, offering a layout of 2 or 3 bedrooms including a main with atrium, ensuite, dressing room and backlit display case cellar.
Source: Jellis Craig Fitzroy
Complete with a light-filled mezzanine lounge area with gas fireplace, sleek chef's kitchen with in-situ concrete benchtop and butler's pantry, the home also boasts library/sitting area, 2 bathrooms, and laundry.
Located in a secluded ground floor position with direct street access, the apartment is located close to exciting Smith & Gertrude Streets.
See more of 8/93 Oxford Street Collingwood VIC 3066, including additional photos, floorplan, and location map, on Luxury List.
To arrange a private inspection or enquire about a price guide phone or email Simon Shrimpton of Jellis Craig Fitzroy or Danielle Reynolds of Jellis Craig Fitzroy via these links.
See more luxury Melbourne real estate:
The Fitzroy Fire Station (1912): a stunningly spacious converted home









