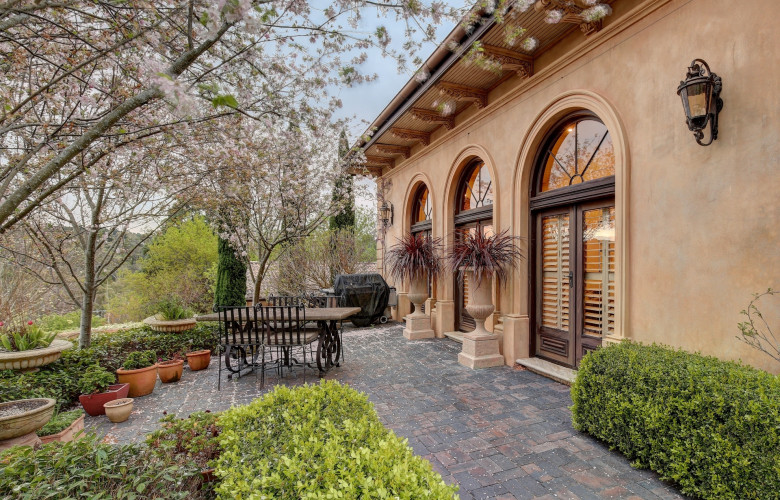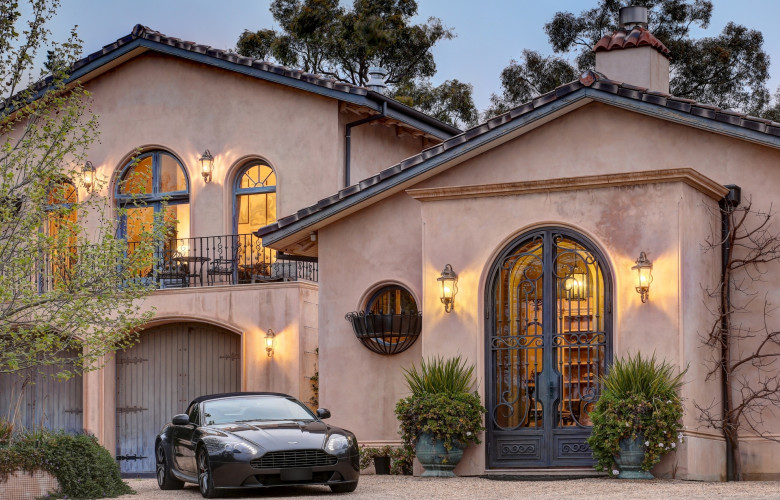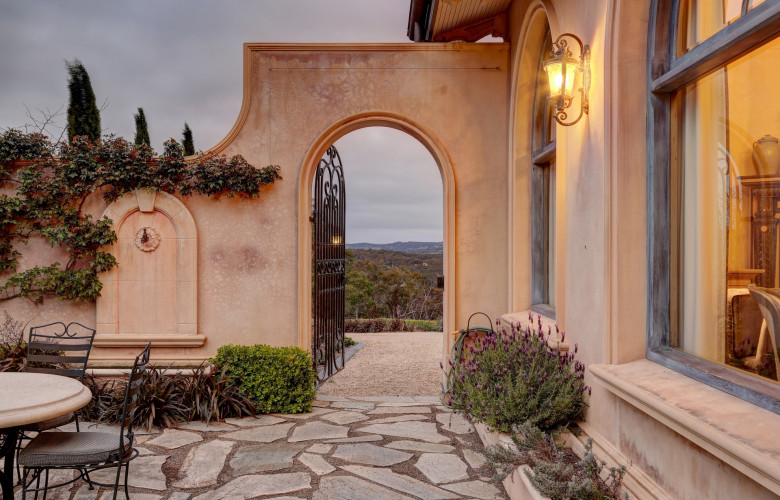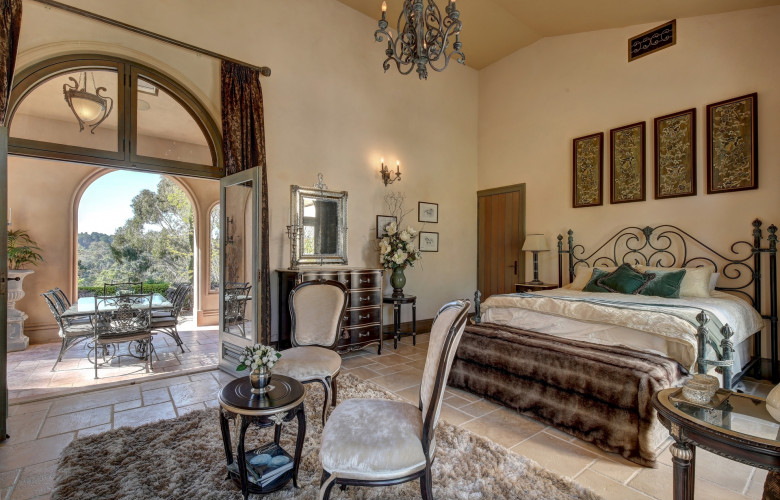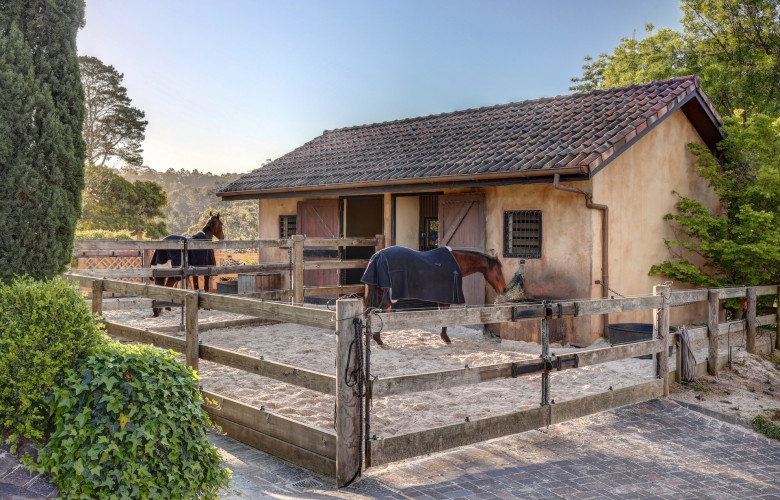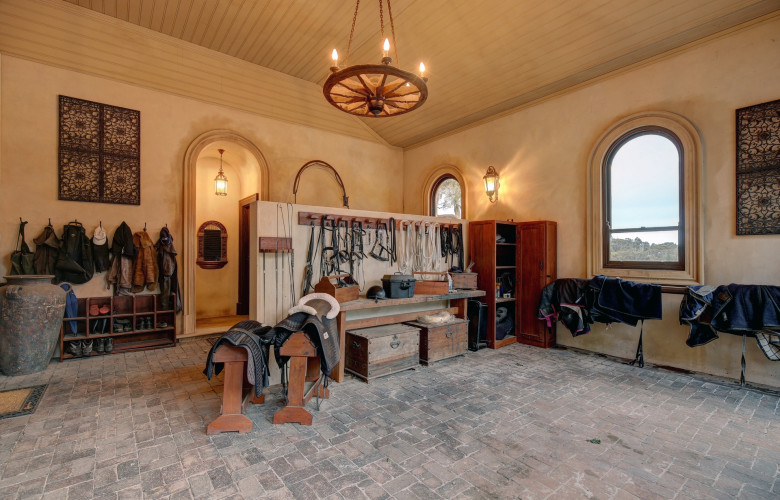Villarica: a private 'jewel' in the Adelaide Hills
Contact
Villarica: a private 'jewel' in the Adelaide Hills
Set on approx. 12 acres in the verdant Adelaide Hills, this Mediterranean inspired residence features excellent horse facilities including cobbled tack room, two stables, and a 60 x 30 m arena. For sale by Chris Robson and Phil Crowder of Belle Property Adelaide Hills.
With panoramic views across the Adelaide Hills, Villarica offers luxurious country living on approx. 12 acres, with excellent equestrian facilities.
Built by the late David Cheney, the north-facing main house boasts soaring high ceilings, travertine and oak flooring, bespoke wrought iron features and hand selected European light fittings throughout.
Plaster work was done by Donovan Allen of Heritage Plastering, who told WILLIAMS MEDIA, “David Cheney was a true master in the ability to foresee, design and finish each and every home he built to a standard far above the expectations of his clients and piers. The home at Mylor is no exception. Two words stand out when thinking of my brief with David at our first meeting there: ‘Tuscan Villa’.
We discussed the possibilities of creating wall finishes and mouldings to compliment such a home and its stables that would sit equally as well nestled proudly amongst the hills of Tuscany. Creating a finish not of plastic and modern paint but of old and timeless limewashes and natural materials. To create a home that is brand new but has the appearance of age.
David was the most passionate builder I have ever had the pleasure to work with, his love for the old translated through his designs of his new construction projects, each created and built with love and passion from all whom laid hands to the bricks, the stone, the plaster, the materials, each to sit proudly in the hearts and minds of every person that helped create these fabulous buildings that became a David Cheney iconic home.”
Source: Belle Property Adelaide Hills
The home’s wide hallways lead to both informal and formal dining spaces as well as a large comfortable living area and open plan gourmet kitchen. There are 2 luxurious bedrooms, a master bedroom which enjoys outstanding views from the balcony, also has gas fire and grand ensuite, while the other bedroom leads out into a beautiful courtyard with lighting and water features. A stunning main bathroom, yoga or 3rd bedroom and large laundry / mud room complete the facilities.
A spacious self-contained living area including kitchen and separate bathroom has been incorporated into the stable complex, which include a cobbled tack room with undercover tie up areas, laundry, integrated wash bay, along with two 5x5m stables, each with its own 7x7m yard.
Outside, the main house is wrapped in an entertaining terrace around the north, west and south sides, overlooking a manicured, terraced, Mediterranean garden. The outdoor kitchen contains a wood-fired pizza oven, built-in BBQ, cabinets and French sink. Impressive stone walls and established hedging complement the driveway and areas around all buildings.
In addition, there are 7 irrigated paddocks, a 60 x 30 m arena, 5 dressage mirrors, lighting and sound system, and additional garage spaces for storage of cars, float and machinery. An integrated watering system is fed from bore and dam, while the underground water tanks hold in excess of 100,000 litres.
See more of 8 Bandicoot Lane Mylor SA 5153, including additional photos, floorplan, and location map, on Luxury List.
To arrange a private inspection or enquire about a price guide phone or email Chris Robson of Belle Property Adelaide Hills or Phil Crowder of Belle Property Adelaide Hills via these links.
See more luxury South Australian real estate:
Award-winning residential elegance in the Adelaide Hills

