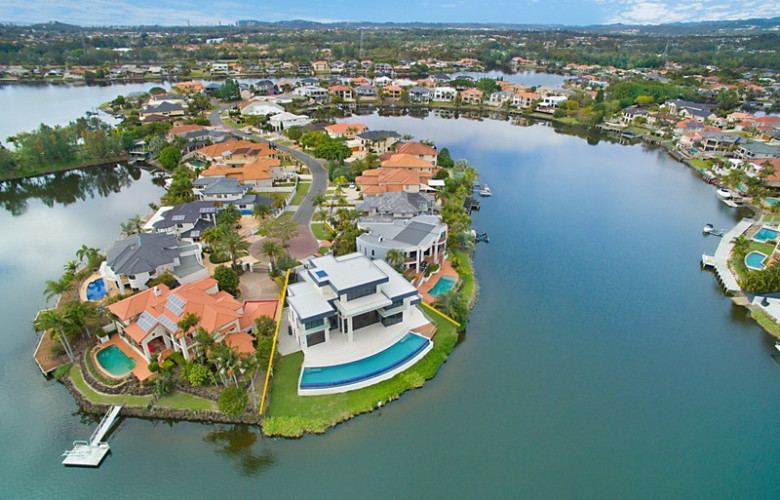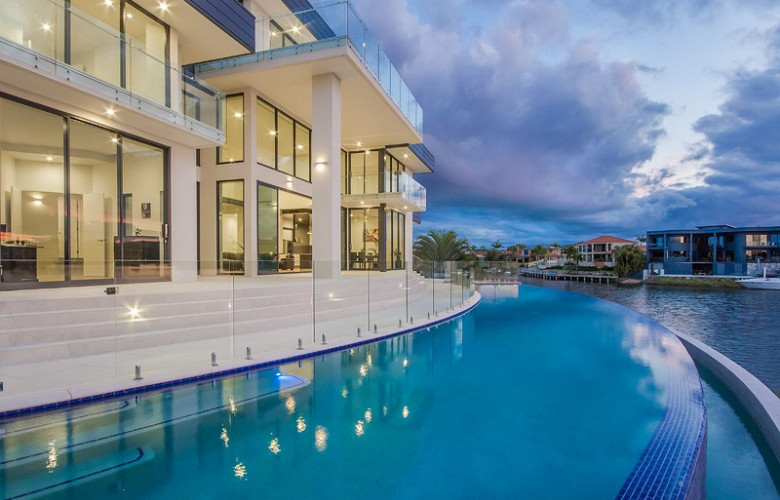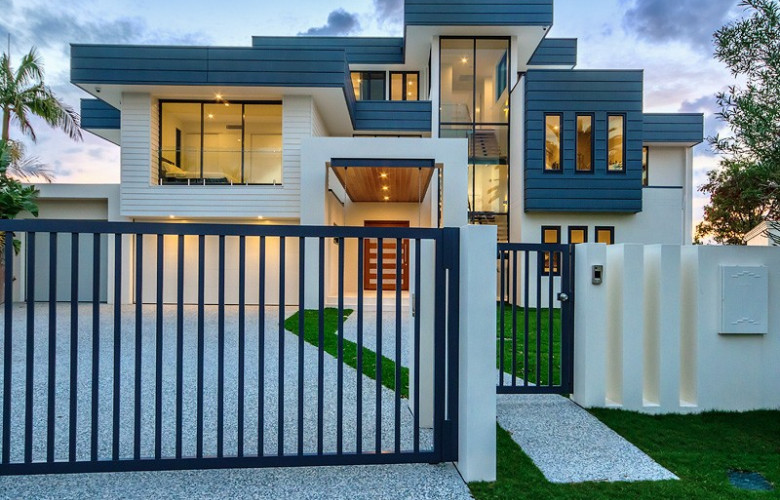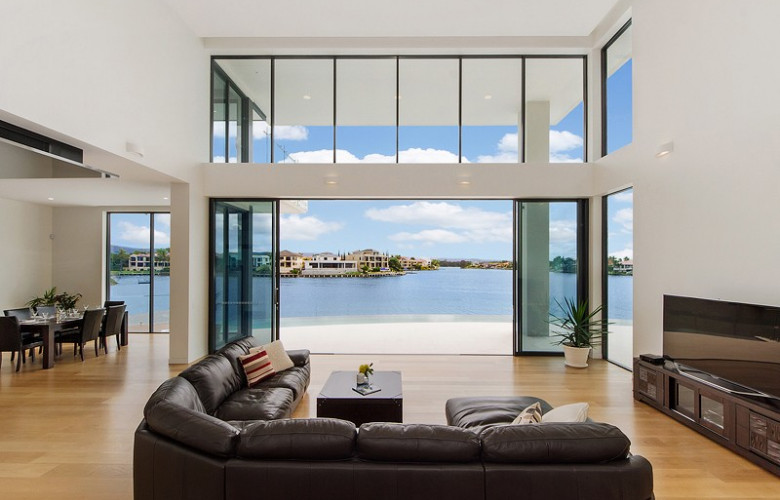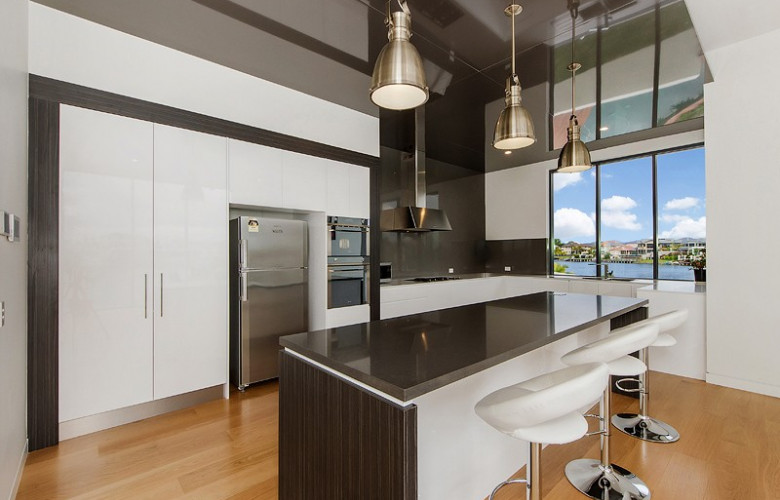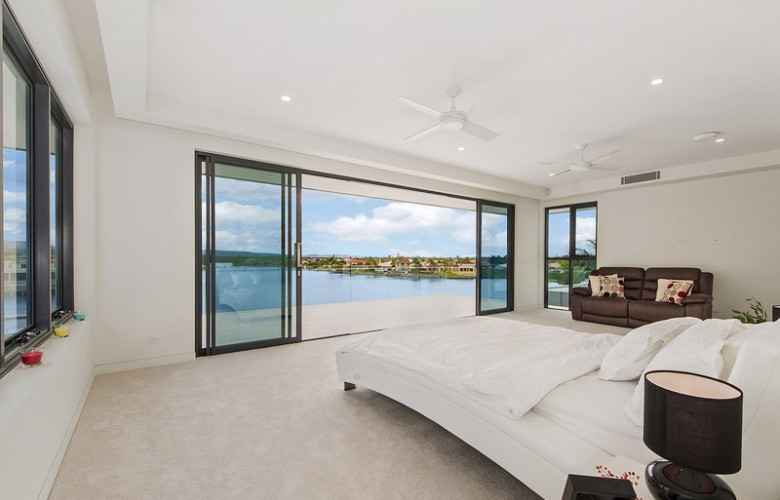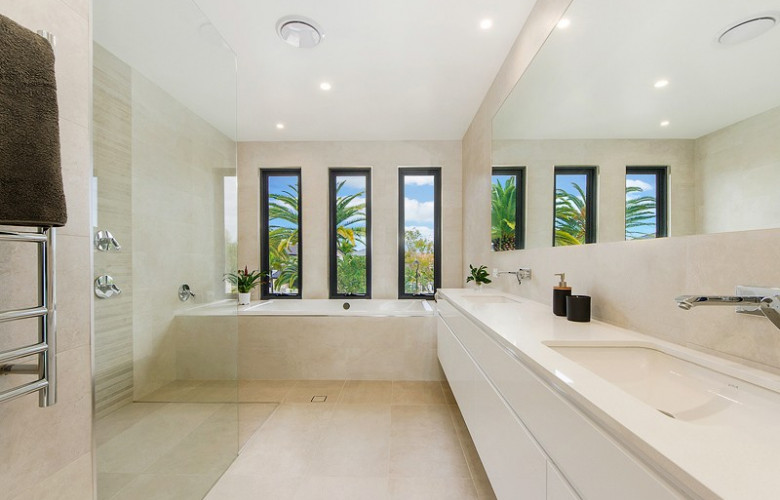Clear Island water views
Contact
Clear Island water views
This waterfront home in Clear Island Waters has expansive views, four bedrooms, an office and a home theatre and is located in a quiet cul-de-sac.
As you enter the home, floor to ceiling windows capture the view and the infinity edge pool. The 1,200 square metre block has a 47 metre water frontage and skyline views to Surfers Paradise.
This three-story house features grand spaces with high vaulted ceilings and oak floors throughout the living areas. A polished concrete bridge on the first floor overlooks the lounge and lower areas.
Downstairs the open plan living areas opens onto an outdoor space paved with limestone. The kitchen comes with Smeg appliances and an extra built in oven/microwave. This level also provides a home theatre and sizeable office overlooking the large expanse of water. A bathroom downstairs is handy when swimming or boating.
The second floor has three bedrooms all with balconies including the master suite with walk in robe and ensuite. All bathrooms are oversized and have floor to ceiling Italian porcelain tiles, double vanities and large modern baths. A separate living area is also found on this level. Level three is dedicated to the main master suite with 180-degree views from the balcony.
Additional features:
• Swimming pool with copper ionisers sanitation system.
• Double height living room - 6.5 metre ceiling.
• All cabinetry by German Craft.
• Zinc cladding on exterior.
• Outdoor BBQ area.
• Three bay garage with storage/workshop.
• Ducted air throughout. Reverse cycle Daikin air conditioning system.
• Back to base security and CCTV.
See also:

