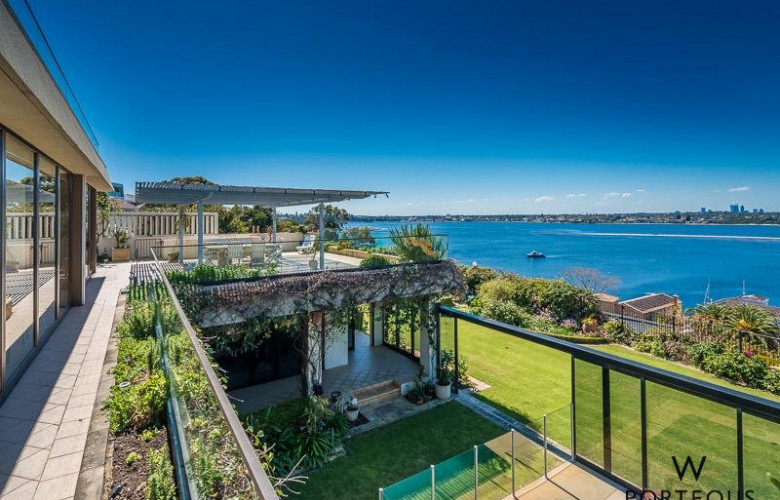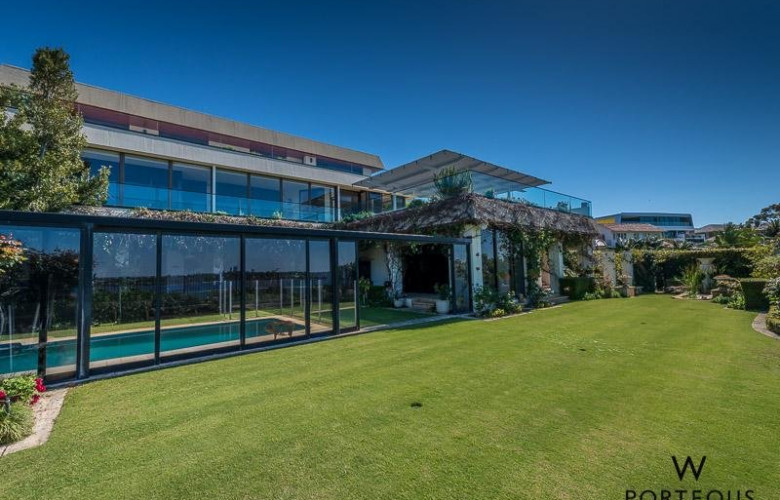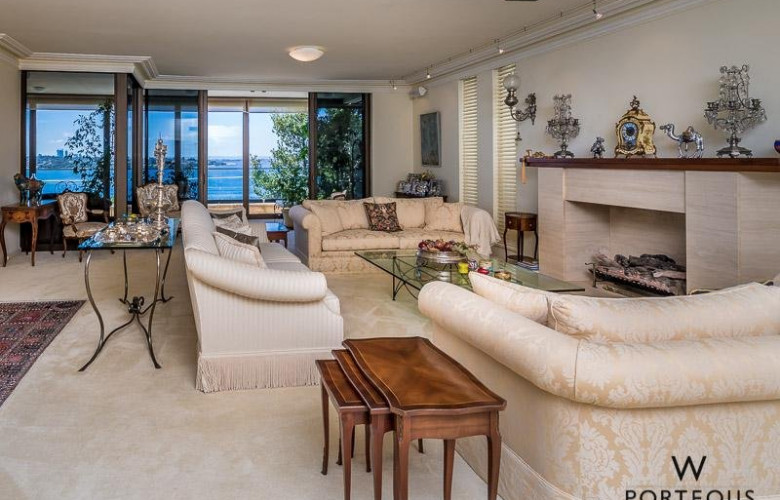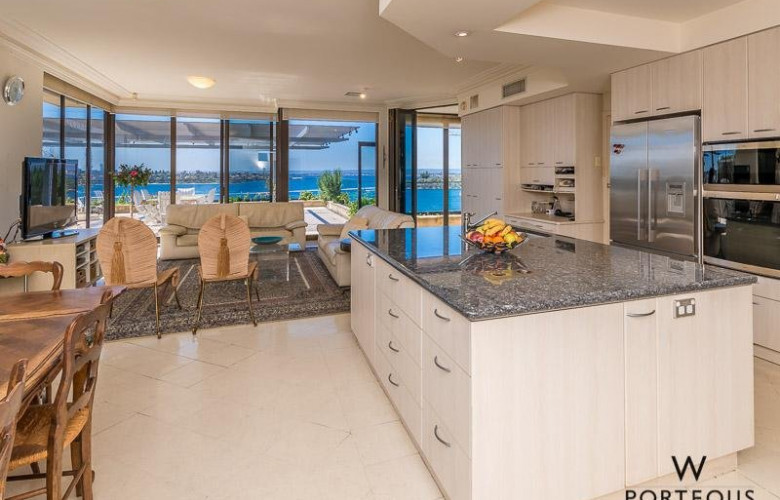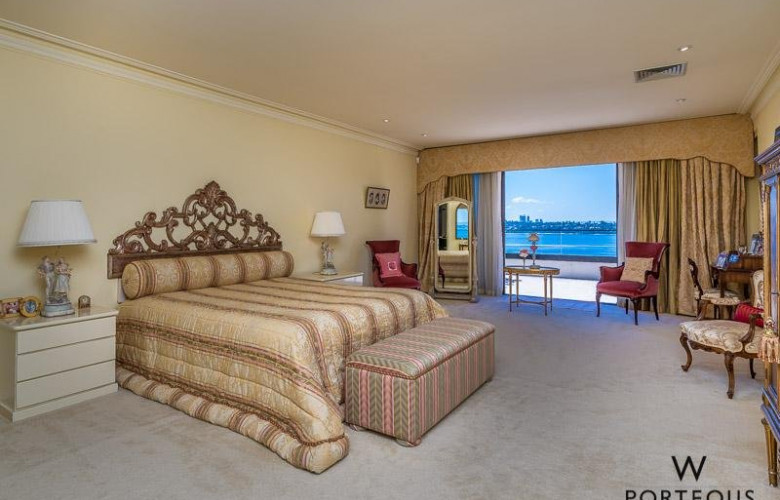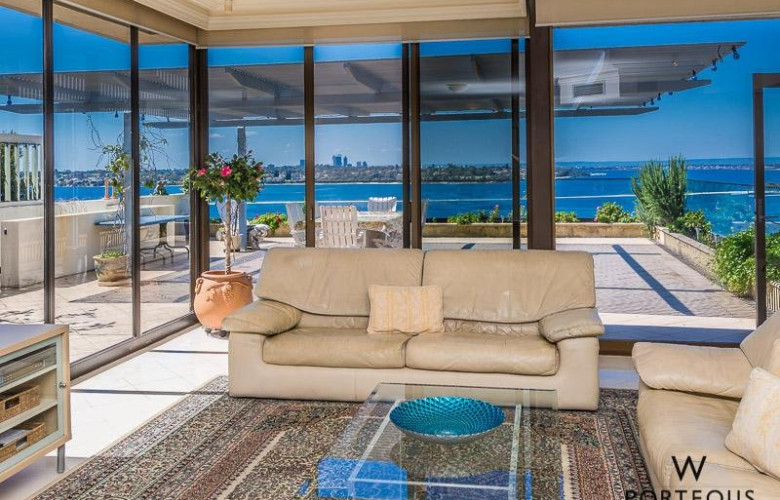Classic Mosman Park family home
Contact
Classic Mosman Park family home
This exceptional home surprises and delights at every turn, with luxury features, river views, and superb gardens.
Poised on a cliff-side overlooking the river, 7 Saunders Street is a private home. You could pass the immaculate, low-key entry a thousand times, and still have no inkling of what lies behind the gates.
In fact, the home at this address is a creative design, turning a difficult site into an exquisite, spacious family home.
The current owners demolished the interior of an existing house on the block 18 years ago, and transformed it into a timeless home, with walls of glass, terraces and gardens designed to celebrate the river views.
Enormous care went into the construction. Occupying a 1,475sqm block, the home has 39m river-frontage, and 22m frontage to the street.
The formal dining room can seat large numbers, while the informal dining and family room is connected to the superbly equipped kitchen. A cream and white interior palette provides a harmonious setting.
Upstairs, the grandly proportioned master bedroom has separate ‘his’ and ‘hers’ bathrooms and dressing rooms, and a wide terrace with magnificent views. The home has five bedrooms, six bathrooms and two powder rooms.
The lower level is the zone for fun and relaxation, with a billiard room, gym, sauna, swimming pool and garden.
An elevator provides access to all levels.
The property has a car lift to a five-car garage, and there is further under-cover parking for four cars
The home also huge storage areas, a secret access tunnel, and a separate (unfinished) apartment.

