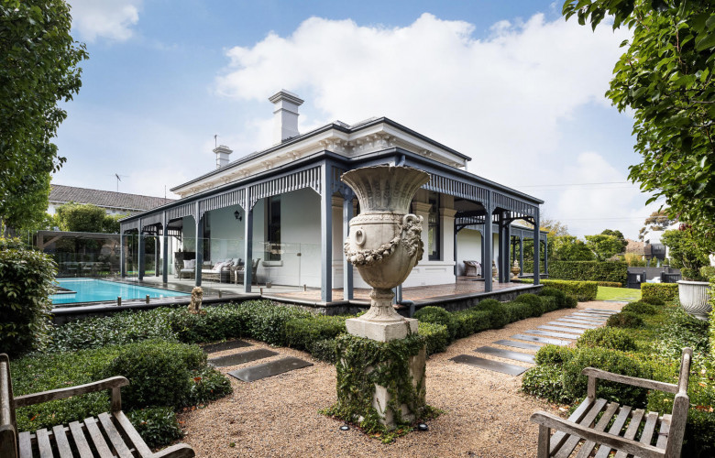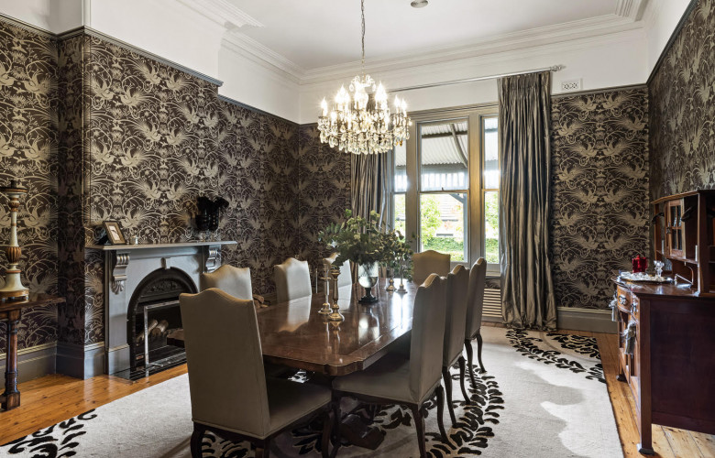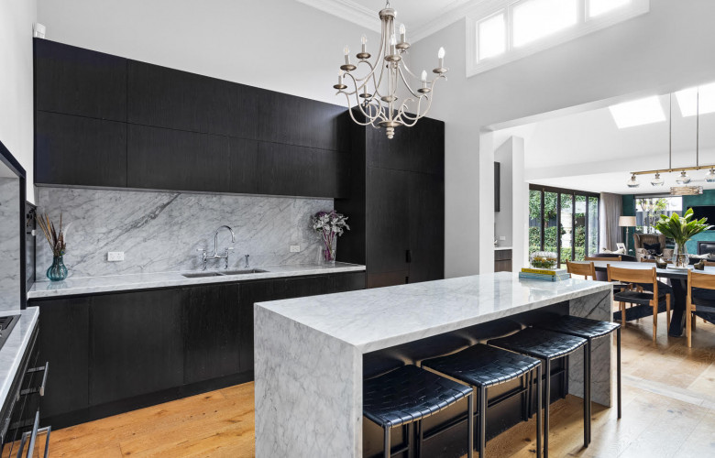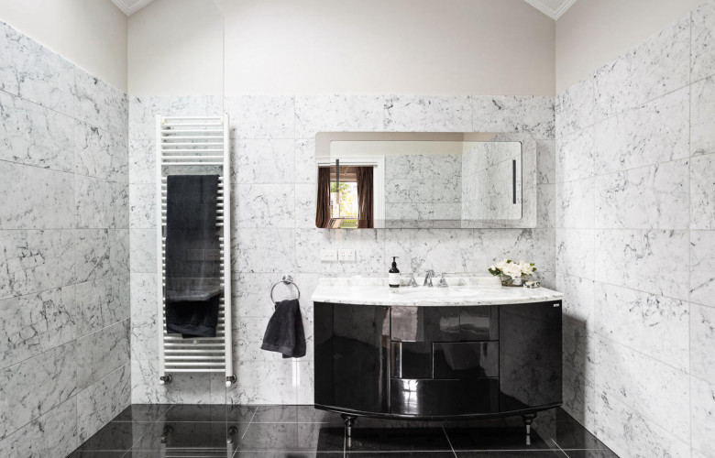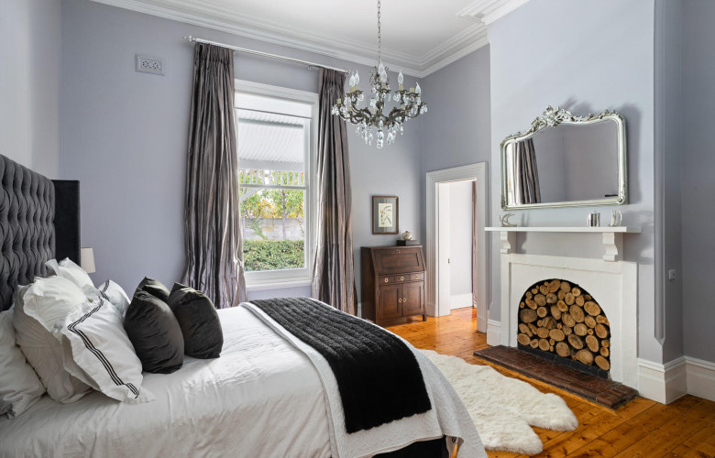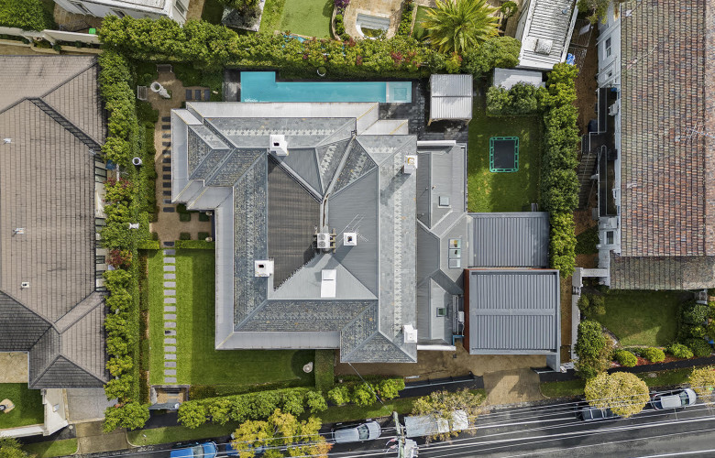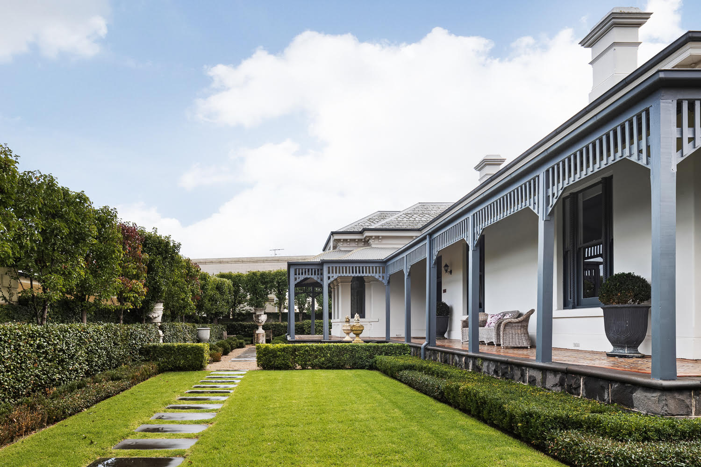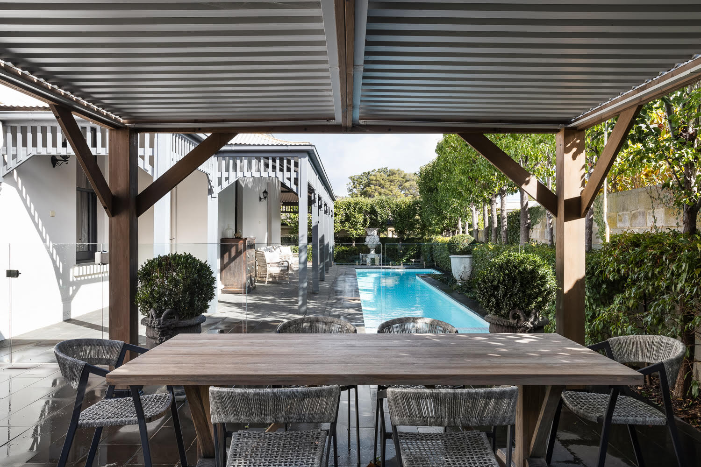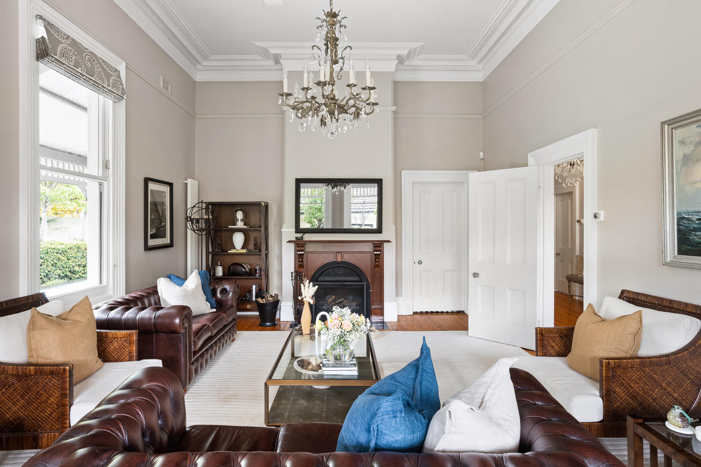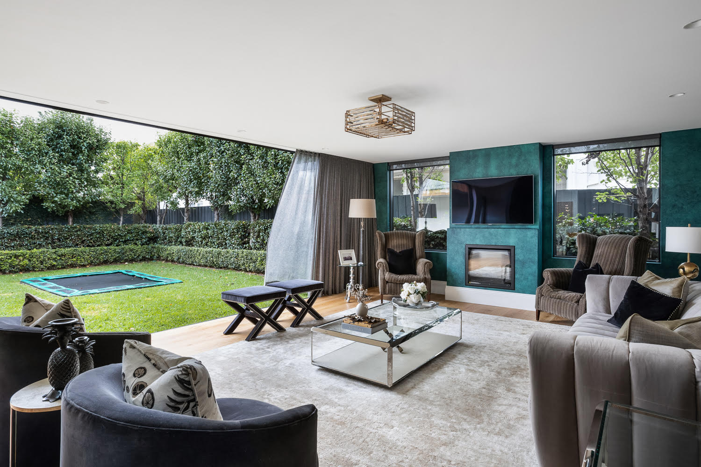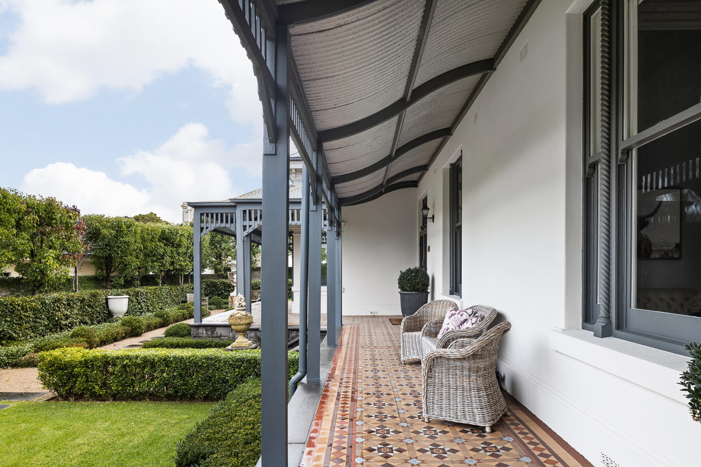Renovated c.1889 Brighton Victorian for sale - Fredman
Contact
Renovated c.1889 Brighton Victorian for sale - Fredman
Wavertree at 65 - 67 St Andrews Street Brighton for sale by Joel Fredman of Fredman Property Group delivers a timeless blend of opulence and space.
Nestled beyond a landscape of French-inspired gardens, 'Wavertree' is a magnificent Victorian-era home exudes timeless elegance, craftsmanship, and a balance of opulence and space in a prized Middle Brighton location.
The historic residence was originally built for pioneer James Jamison, circa 1889.
Source: Fredman Property Group“Wavertree is one of the most recognised, eye-catching homes due to its wide frontage and elegant gardens,” Joel Fredman told LUXURY LIST WEEKEND.
“Since the current owners took possession of the home in 2012, the property has received a major overhaul throughout to create a spectacular family home, with Andrew Stark-designed gardens and gas & solar pool and spa with in-floor cleaning, plus a recently executed extension (2021) to open up the kitchen / living zone and create a large double garage, further rumpus and 3-person office.”
Source: Fredman Property GroupRising from bluestone foundations and sitting atop approx. 1,178sqm of land, the grand 4/5-bedroom family residence is enveloped in a wraparound verandah featuring timber fretwork and original tessellated tiles in immaculate condition.
Interiors display a rich integrity of the Victorian-era detailing. Expertly and painstakingly maintained, lofty ceilings, grand proportions and original Baltic floorboards convey a timeless sense of elegance, while spacious formal living and dining rooms, both with original fireplaces, offer limitless flexibility and a nod to a bygone era.
Source: Fredman Property GroupIn the master bedroom, a large walk-in robe and luxurious ensuite offer a spacious private domain, and a further three/four bedrooms each feature original period detailing, fireplaces, and expansive proportions.
The open-plan kitchen, comprehensively renovated to suit a modern-day lifestyle, features a suite of high-end appliances including four ovens, three fridge/freezers, three dishwashers and ample storage suited to the needs of a family.
Source: Fredman Property GroupA cleverly designed extension connects the kitchen to a north-facing dining and lounge area, which flows beyond sliding glass doors to a generous grassed area, BBQ/alfresco, plus the solar and gas heated lap pool and spa. The modern extension also provides a supersized double garage not commonly seen in period homes.
Speaking to LUXURY LIST WEEKEND, Andrew Stark of Andrew Stark Garden Design & Construction said connecting the home with the outdoors was fundamental to the garden design.
“I was asked to design a dynamic and geometrical formal garden to display the beautiful garden ornaments the clients had collected. I designed a series of powerful axis linking key areas of the home & the garden together,” Andrew explained.
“I used strong and reliable evergreen hedging plants such as jasmine, box, and laurel to create the structure of the garden. To create seasonal interest, particularly autumn colour, I used narrow growing ornamental pears for the boundary plantings.”
Source: Fredman Property Group“This is one of the most solid, structurally-sound examples of Victorian homes I’ve had the pleasure of walking through, and the location is second-to-none being so Brighton-central to the delights of Church St, Bay St, Brighton and Firbank Grammar Schools,” Joel added.
Source: Fredman Property Group
To arrange a private inspection or enquire about a price guide phone or email Joel Fredman of Fredman Property Group via the contact form below.
To view the listing or for more information click here.
See more luxury Melbourne real estate:
Brand new 1,027sqm Brighton for sale - Fredman
Romanesque inspired Brighton for sale - Fredman
1,000 sqm Jon Friedrich designed Brighton for sale - RT Edgar

