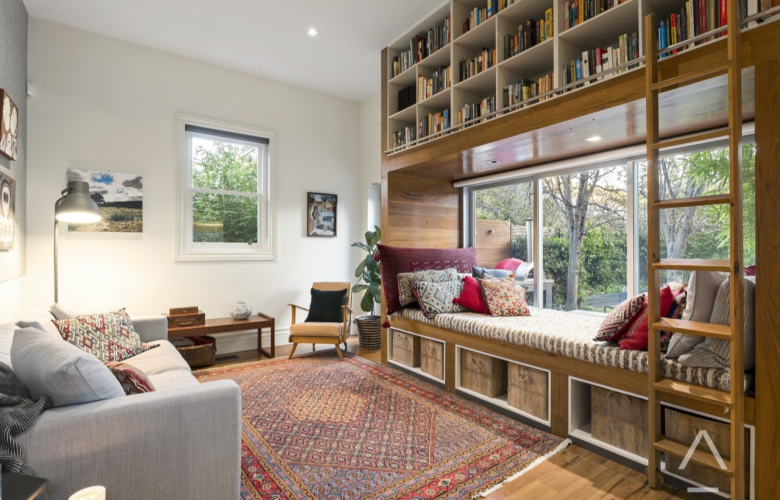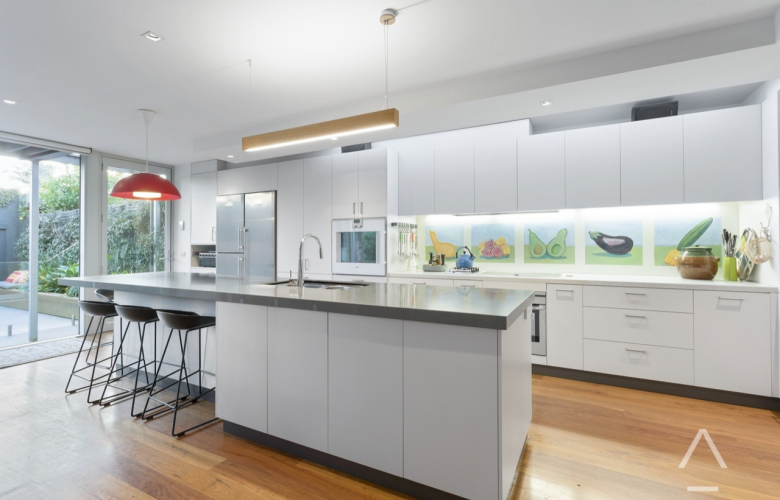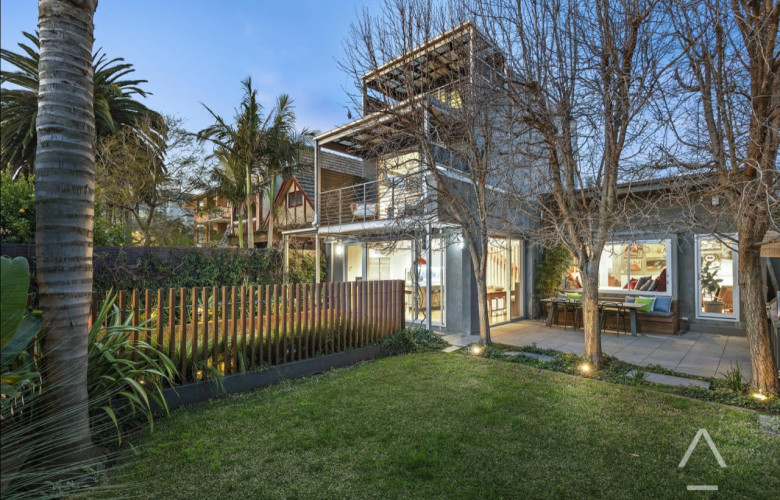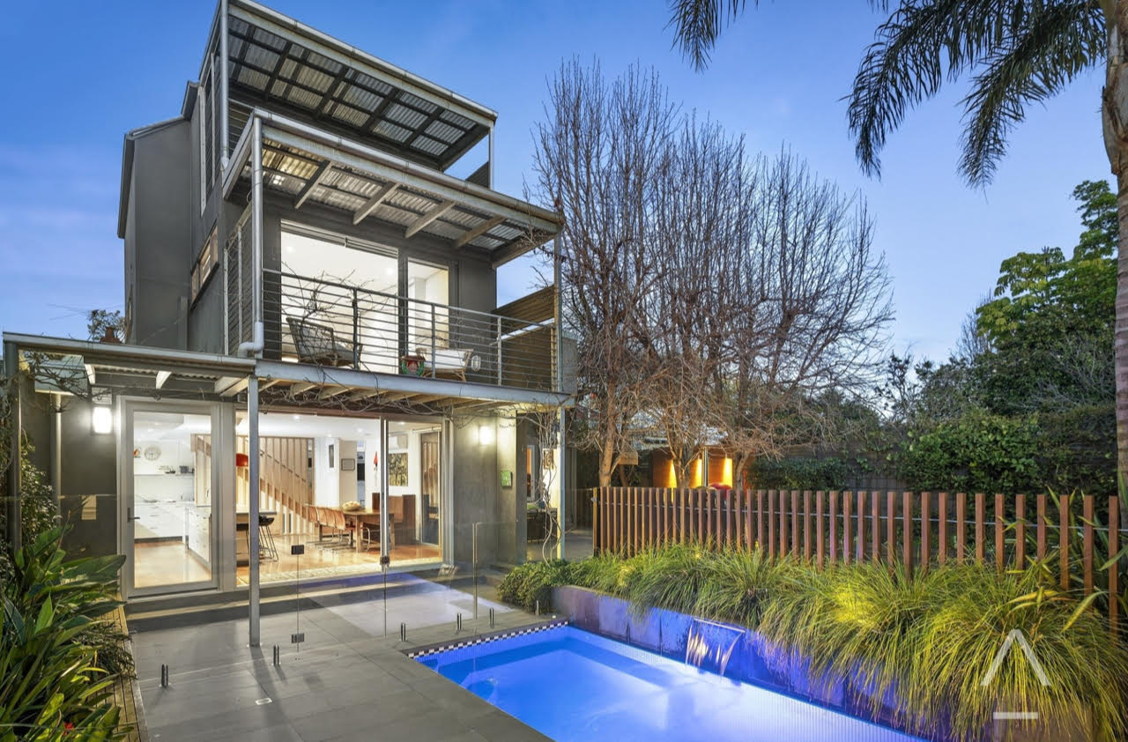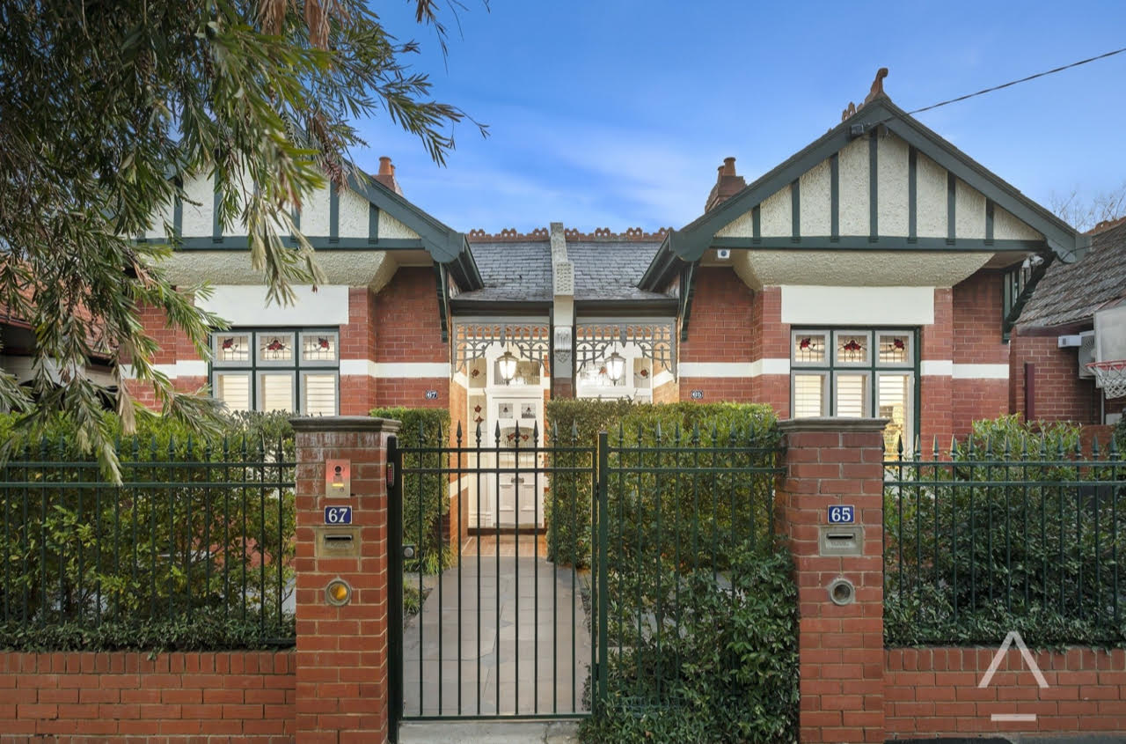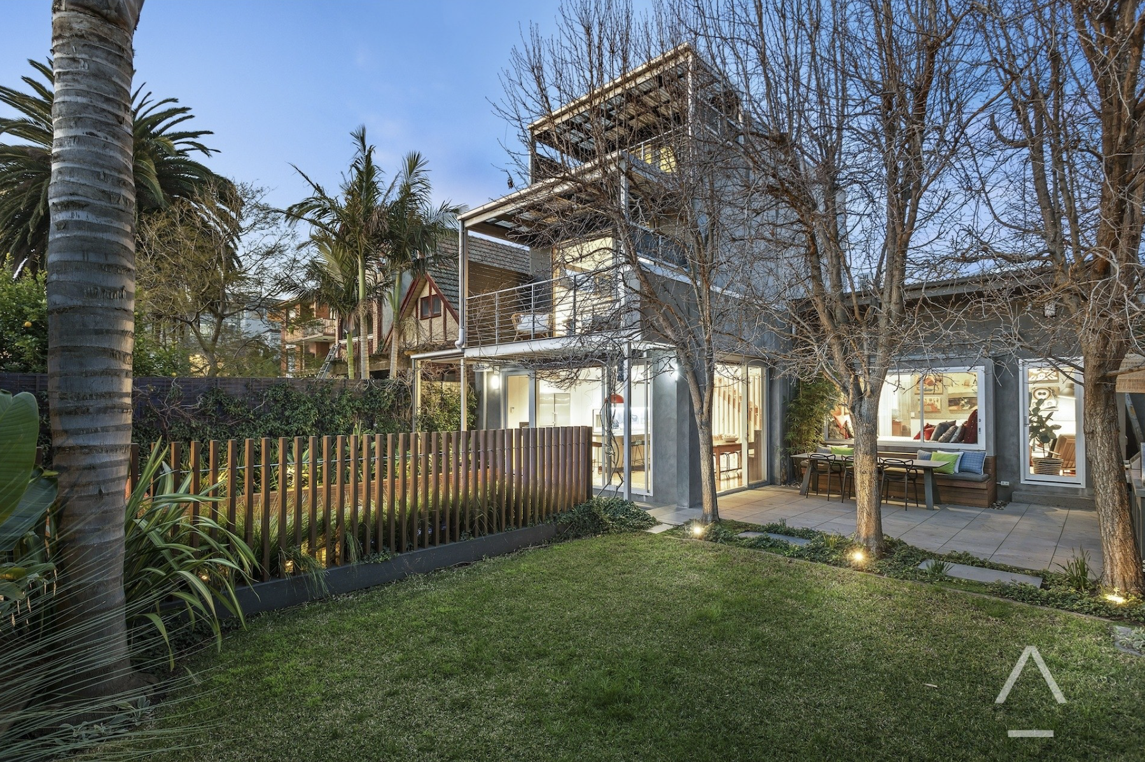Parkside St Kilda home with bay views
Contact
Parkside St Kilda home with bay views
Set across two separate titles, this extended and modernised Edwardian is the epitome of versatility. For sale by Sam Hobbs and Jesse Raeburn of The Agency.
Set on a double block opposite Renfrey Gardens, this St Kilda home blends Edwardian character with a thoroughly 21st century extension, creating beautiful bay views from two extra levels.
The parkside home offers multiple living and entertaining zones, including a sitting room library, home office with handy kitchenette, designated reading room with built-in bay window seat, formal dining room, and formal lounge with home cinema extras for family movie nights.
Offering additional flexibility for entertaining, the dining and lounge can be configured as one large domain or cleverly sectioned off by a sliding soundproofed wall.
"The amount, quality and flexibility of accommodation is seriously impressive. Gorgeous period character combined with contemporary excellence equals first class family living." Sam Hobbs told WILLIAMS MEDIA.
Source: The AgencyThe home has undegone extensive renovation and expansion. "The original renovation to the rear of 65 was done by Aidan Halloran of ITN Architects about 20 years ago. Chris Idle of Idle Architects designed the renovation joining the two properties about 10 years ago." the current owner told WILLIAMS MEDIA.
The redesigned kitchen and meals area is a home cook's sanctuary, with long stone island benchtop and top of the range appliances.
Three bedrooms are located downstairs, while the private and secluded first floor is reserved for the quiet second master bedroom with balcony, BIR storage, and ensuite.
Additional versatility can be found in the home’s top level, where a rumpus room could become another bedroom.
Source: The AgencyWith the double block totalling 650sqm (approx.), there’s room for fantastic outdoor entertaining options with a sizeable entertainer's courtyard for BBQs with friends and family, and a beautiful swimming pool with waterfall feature with landscaped gardens designed by Kate Patterson of Kate Patterson Landscapes.
Speaking to WILLIAMS MEDIA Kate Patterson said, "The Spencer Street garden was designed to create a quiet oasis in the heart of busy St Kilda. It is essentially a textural garden comprising of layers of green foliage, creating a tranquil, secluded space, surrounding a plunge pool. The garden was designed for a growing family who love cooking and entertaining; at its heart, sits a large pizza oven and alfresco dining area, shaded below established Pear trees. The overall aim was to create various spaces to have room for all, for entertaining, swimming, open sunny lawn with tall screening to enhance the secluded feel."
Source: The AgencyOther property features include downstairs double vanity central bathroom, laundry with additional toilet, heating and cooling, security system, cable internet/hub, rainwater tank and extra-large double garage/rumpus room (accessed via Blessington Court).
Source: The Agency
St Kilda Beach and the foreshore reserve are moments away, as well as Acland Street restaurants and shops, Peanut Farm Reserve, St Kilda Botanical Gardens, schools, Luna Park, Palais Theatre, Catani Gardens, trams, and buses.
To enquire about a price guide phone or email Sam Hobbs of The Agency or Jesse Raeburn of The Agency via the contact form below.
To view the listing or for more information click here.
See more luxury Melbourne real estate:
Centurian sub-penthouse apartment with stunning panoramic views
Albert Park conversion offers hidden oasis metres from the beach
Redesigned Edwardian family home in peaceful St Kilda pocket

