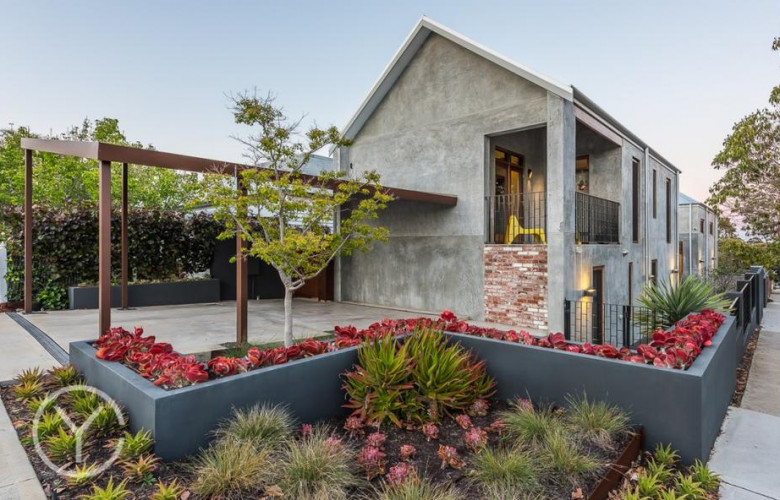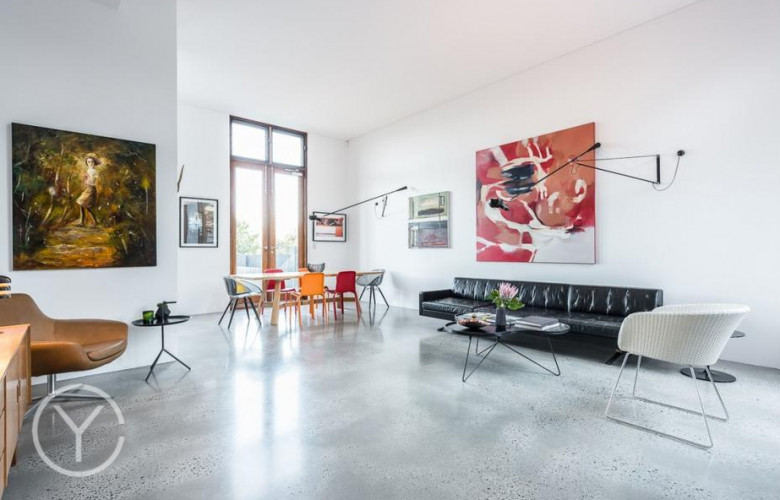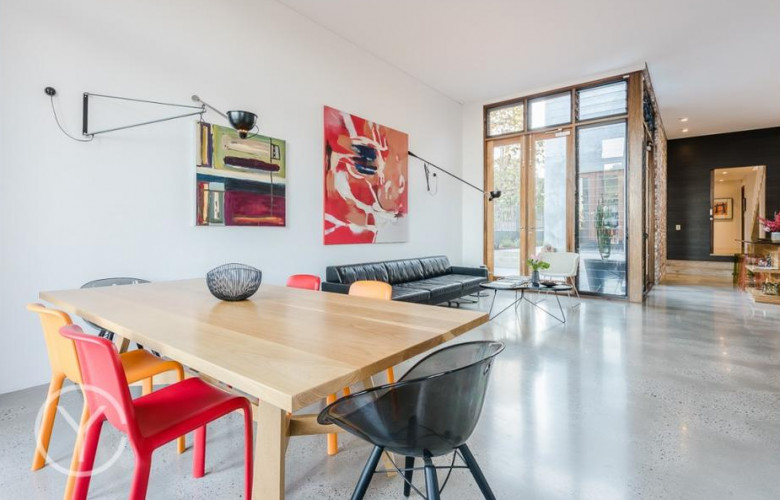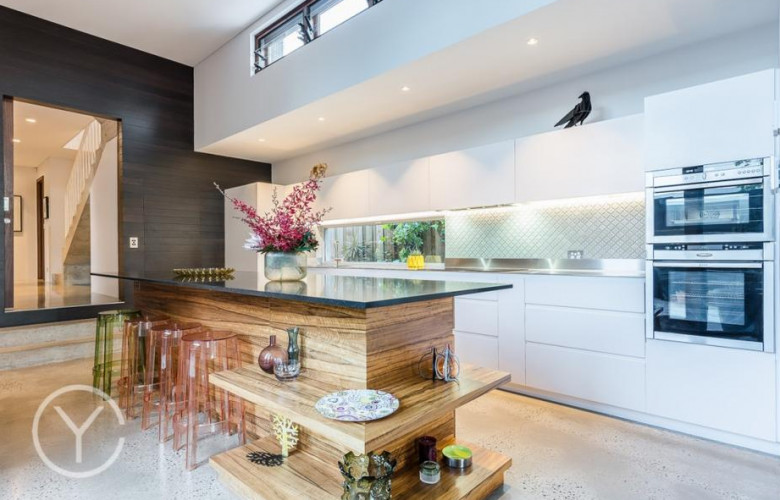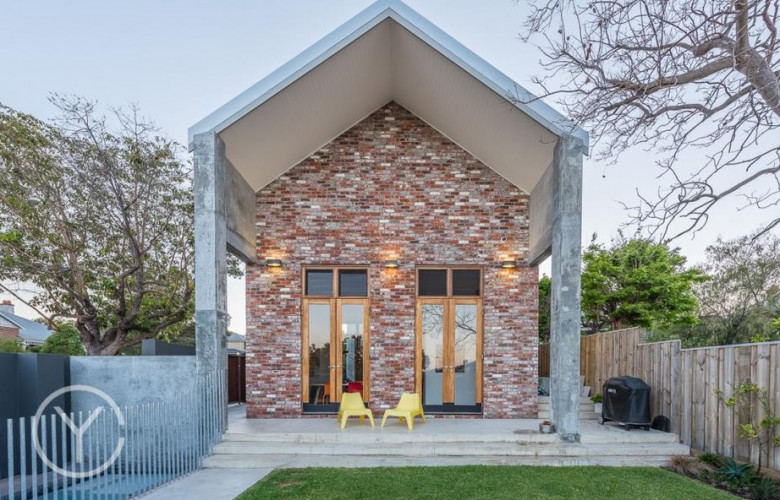Leederville home designed by Grand Designs architect is for sale
Contact
Leederville home designed by Grand Designs architect is for sale
Ian Rodgers has had his work featured on Grand Designs UK and designed this inviting Perth home based on the idea of warehouse living.
Two double-storey, gable-roofed pavilions were conceived for this three-year-old build, with a central courtyard visually dividing the home into public and private zones. Enter through a secure central gate to the double height courtyard with smooth concrete flooring that extends inside and heated for cooler months.
The kitchen overlooks the courtyard and features a granite island bench top clad in Meranti timber, stainless steel bench tops and custom made cabinets. There are also Miele white goods and Neff appliances. Stained timber cladding conceals a walk-in pantry.
The kitchen also opens out to the main living space and louvered windows on both sides bring cross ventilation and natural light. Upstairs is a second living/play room located above the kitchen with a gabled ceiling that explains the home's front elevation.
The second pavilion includes a dedicated study/home office, powder room and laundry. Two double bedrooms are downstairs both with built in wardrobes with a family bathroom to services the two bedrooms.
Up a second set of stairs is a guest bedroom with ensuite and built in wardrobes. The master suite is also on this level and has a walk in robe, ensuite and balcony.
Additional features:
• Salt water plunge pool
• CCTV
• Security alarm
• Cloakroom/cellar
• Camera intercom
• Ducted reverse cycle air conditioning
• Landscaped gardens
• Water filtration system
The property is close to the Perth CBD, schools, cafes and parks.
See also:
Australian architecture's top award

