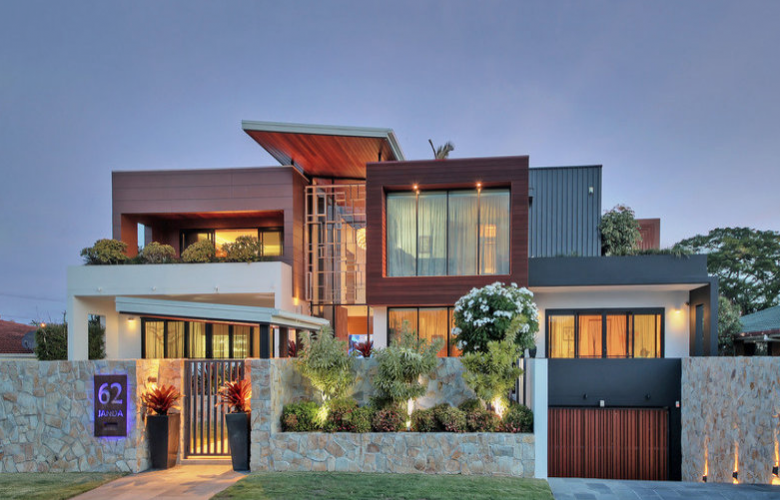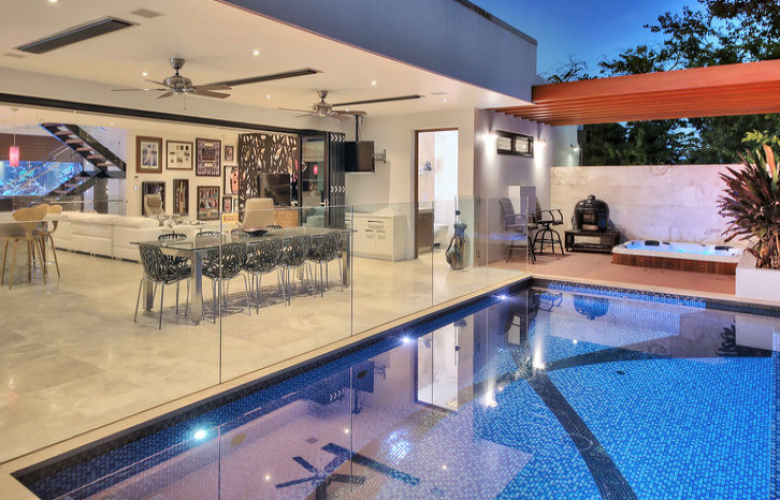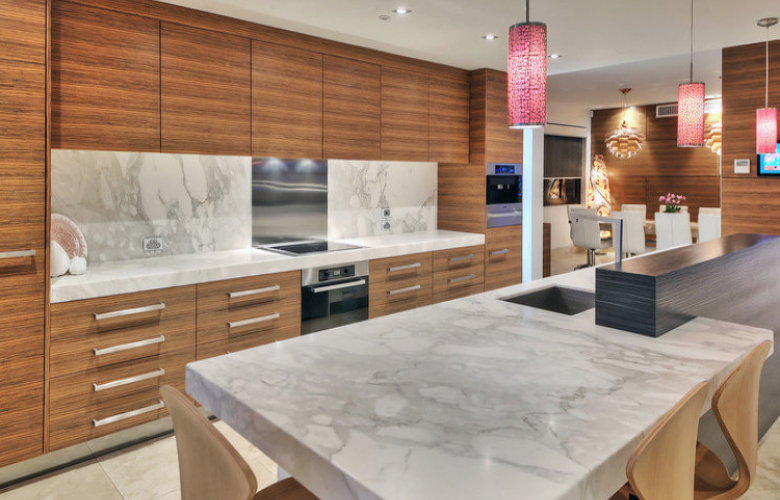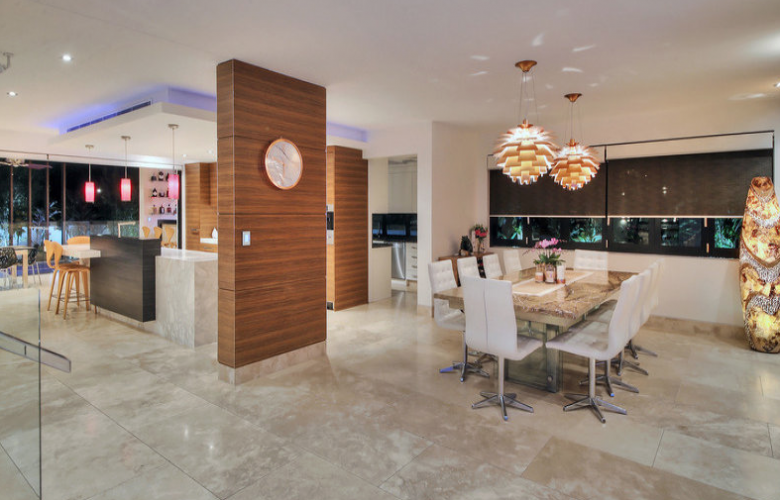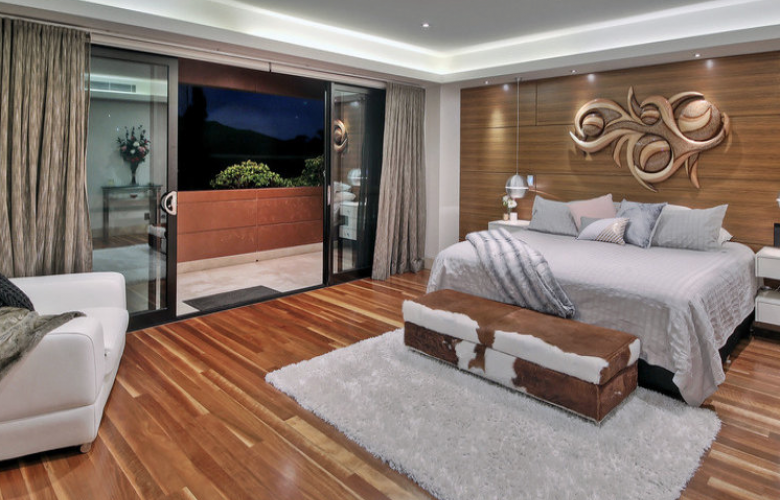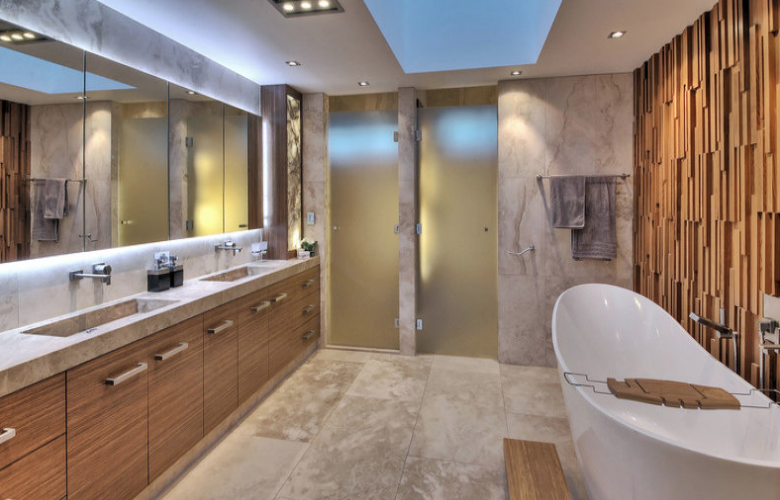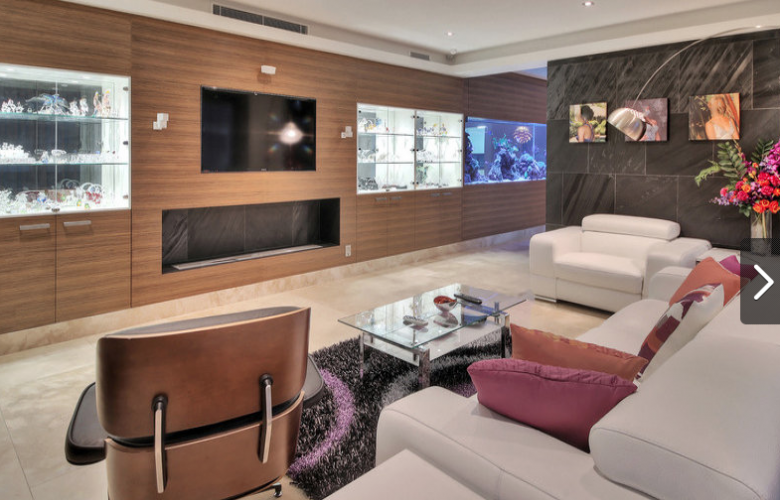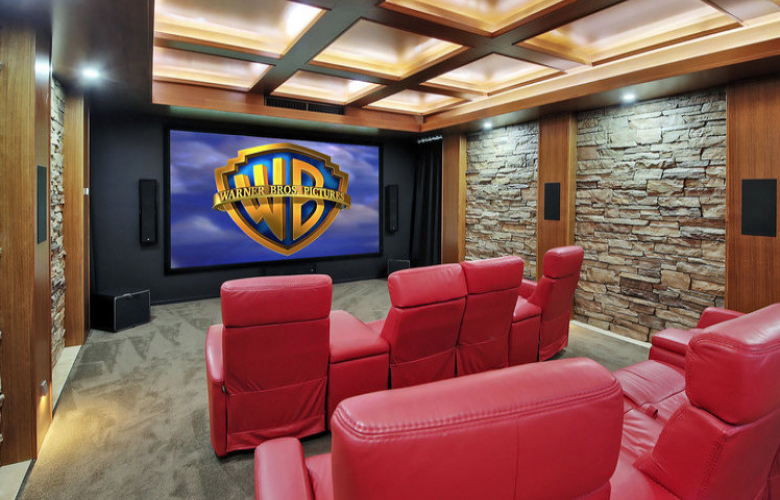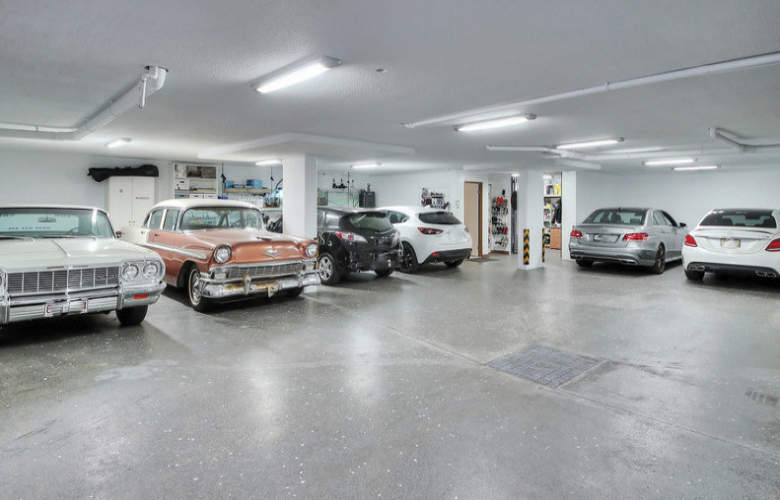Imposing, impressive, unique
Contact
Imposing, impressive, unique
This unique luxury home in Robertson, Brisbane, was built by the current owner only two years ago.
This home in Robertson, Brisbane is genuinely unique with captivating architecture, six bedrooms, and built only two years ago. The home is undoubtedly one of the best quality in the area.
The contemporary and environmentally friendly design of the home blends ultra-modern finishes such as metal, glass and chrome, with contrasting materials such as timber, Travertine stone and marble. The result is a sublime family home with endless open spaces and multiple zones for entertainment and relaxation.
The three-storey home has solid concrete walls, suspended floors and a rendered exterior. Ceilings soar 2.7 metres, with the grand foyer featuring a 5.7 metre void and floor-to-ceiling glass.
The entrance to the home is through a landscaped and gated front garden, which leads into a light-filled, open-plan layout, with natural air flow and cool tiles accentuated by stunning lighting and feature walls. A metal pivot front door and feature screen marks the entrance.
The main living areas of the house include:
- Expansive lounge room with environmentally-friendly fireplace and built-in glass display cabinetry.
- Formal dining area suitable for large groups with artichoke lights and bi-fold windows opening to the garden.
- Massive games area with laser-cut dividing wall and a separate family room with surround-sound speaker system.
- Luxury kitchen with marble breakfast bar and lightbox, soft close drawers, built-in fridge and a full suite of Miele appliances including coffee machine, warming drawer, induction cooktop, oven and dishwasher.
- Huge butler’s kitchen equipped with Miele appliances, a tepanyaki plate, superb storage and granite benches plus a two-way cold room connecting to the outdoor bar.
- Customised theatre with acoustic timber coffered ceiling, stone walls and built-in speakers, projector, screen and eight recliners.
Pull back the bi-folds and step out to the exceptional outdoor zone with integrated kitchenette, vogue bar, bathroom, ceiling fans and built-in heaters and speakers for year round entertaining. Beside a pergola, the in-ground pool has a spa and evrio series pump with ozone filtration.
Downstairs is a dedicated office, separate powder room, laundry and a beautiful guest bedroom with ensuite, private balcony and walk-in robe.
Upstairs a gorgeous living area is central to the five bedrooms. Each has its own bathroom and walk in robe. The unique master bedroom has its own balcony, fireplace and five-star bathroom. Timber ceilings and polished floors set the tone upstairs.
A six-car basement car park has a lockable workshop.
Other features include:
- 20 German solar panels with 10kw inverter
- 30,000L underground concrete water tank
- Tropical fish tank with 5,000L saltwater storage tank for water changeover
- Alarm system with coded entry and 9 x CCTV cameras
- Ducted vacuum and zoned air conditioning
- Sensor lighting system
- Blackout blinds
- CBUS system
The 25 June auction will be held on site.
See also:
Muse apartments by Stockwell - Stroll West End along The Brisbane River

